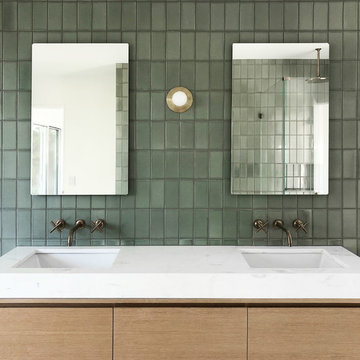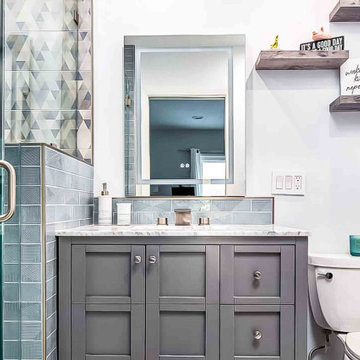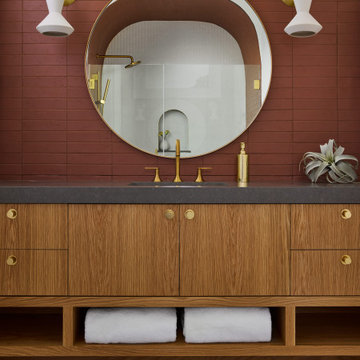10.121 ideas para cuartos de baño con baldosas y/o azulejos de terracota y baldosas y/o azulejos de cemento
Filtrar por
Presupuesto
Ordenar por:Popular hoy
1 - 20 de 10.121 fotos
Artículo 1 de 3

Our clients wanted to update the bathroom on the main floor to reflect the style of the rest of their home. The clean white lines, gold fixtures and floating vanity give this space a very elegant and modern look.

Download our free ebook, Creating the Ideal Kitchen. DOWNLOAD NOW
This master bath remodel is the cat's meow for more than one reason! The materials in the room are soothing and give a nice vintage vibe in keeping with the rest of the home. We completed a kitchen remodel for this client a few years’ ago and were delighted when she contacted us for help with her master bath!
The bathroom was fine but was lacking in interesting design elements, and the shower was very small. We started by eliminating the shower curb which allowed us to enlarge the footprint of the shower all the way to the edge of the bathtub, creating a modified wet room. The shower is pitched toward a linear drain so the water stays in the shower. A glass divider allows for the light from the window to expand into the room, while a freestanding tub adds a spa like feel.
The radiator was removed and both heated flooring and a towel warmer were added to provide heat. Since the unit is on the top floor in a multi-unit building it shares some of the heat from the floors below, so this was a great solution for the space.
The custom vanity includes a spot for storing styling tools and a new built in linen cabinet provides plenty of the storage. The doors at the top of the linen cabinet open to stow away towels and other personal care products, and are lighted to ensure everything is easy to find. The doors below are false doors that disguise a hidden storage area. The hidden storage area features a custom litterbox pull out for the homeowner’s cat! Her kitty enters through the cutout, and the pull out drawer allows for easy clean ups.
The materials in the room – white and gray marble, charcoal blue cabinetry and gold accents – have a vintage vibe in keeping with the rest of the home. Polished nickel fixtures and hardware add sparkle, while colorful artwork adds some life to the space.

Modelo de cuarto de baño principal, doble y de pie clásico renovado grande con armarios estilo shaker, puertas de armario beige, bañera exenta, ducha esquinera, sanitario de una pieza, baldosas y/o azulejos blancos, baldosas y/o azulejos de cemento, paredes blancas, suelo de azulejos de cemento, lavabo bajoencimera, encimera de cuarzo compacto, suelo gris, ducha con puerta con bisagras y encimeras blancas

The soaking tub was positioned to capture views of the tree canopy beyond. The vanity mirror floats in the space, exposing glimpses of the shower behind.

Guest Bath
Diseño de cuarto de baño de estilo de casa de campo de tamaño medio con armarios con paneles lisos, puertas de armario de madera clara, baldosas y/o azulejos blancos, baldosas y/o azulejos de terracota, lavabo bajoencimera, encimera de cuarzo compacto, ducha con puerta con bisagras, encimeras blancas, ducha empotrada, paredes grises, suelo blanco y hornacina
Diseño de cuarto de baño de estilo de casa de campo de tamaño medio con armarios con paneles lisos, puertas de armario de madera clara, baldosas y/o azulejos blancos, baldosas y/o azulejos de terracota, lavabo bajoencimera, encimera de cuarzo compacto, ducha con puerta con bisagras, encimeras blancas, ducha empotrada, paredes grises, suelo blanco y hornacina

Our clients came to us because they were tired of looking at the side of their neighbor’s house from their master bedroom window! Their 1959 Dallas home had worked great for them for years, but it was time for an update and reconfiguration to make it more functional for their family.
They were looking to open up their dark and choppy space to bring in as much natural light as possible in both the bedroom and bathroom. They knew they would need to reconfigure the master bathroom and bedroom to make this happen. They were thinking the current bedroom would become the bathroom, but they weren’t sure where everything else would go.
This is where we came in! Our designers were able to create their new floorplan and show them a 3D rendering of exactly what the new spaces would look like.
The space that used to be the master bedroom now consists of the hallway into their new master suite, which includes a new large walk-in closet where the washer and dryer are now located.
From there, the space flows into their new beautiful, contemporary bathroom. They decided that a bathtub wasn’t important to them but a large double shower was! So, the new shower became the focal point of the bathroom. The new shower has contemporary Marine Bone Electra cement hexagon tiles and brushed bronze hardware. A large bench, hidden storage, and a rain shower head were must-have features. Pure Snow glass tile was installed on the two side walls while Carrara Marble Bianco hexagon mosaic tile was installed for the shower floor.
For the main bathroom floor, we installed a simple Yosemite tile in matte silver. The new Bellmont cabinets, painted naval, are complemented by the Greylac marble countertop and the Brainerd champagne bronze arched cabinet pulls. The rest of the hardware, including the faucet, towel rods, towel rings, and robe hooks, are Delta Faucet Trinsic, in a classic champagne bronze finish. To finish it off, three 14” Classic Possini Euro Ludlow wall sconces in burnished brass were installed between each sheet mirror above the vanity.
In the space that used to be the master bathroom, all of the furr downs were removed. We replaced the existing window with three large windows, opening up the view to the backyard. We also added a new door opening up into the main living room, which was totally closed off before.
Our clients absolutely love their cool, bright, contemporary bathroom, as well as the new wall of windows in their master bedroom, where they are now able to enjoy their beautiful backyard!

Midcentury modern details make Mandy Moore's Jack & Jill bathroom sleek and streamlined, but it's Fireclay's handmade green bathroom tiles with their high variation and crackled detailing that lend it a luxuriously organic allure.
Sample Fireclay's handmade tile colors at fireclaytile.com/samples
Tile Shown
3x6 Green Bathroom Tiles in Rosemary

Association de matériaux naturels au sol et murs pour une ambiance très douce. Malgré une configuration de pièce triangulaire, baignoire et douche ainsi qu'un meuble vasque sur mesure s'intègrent parfaitement.

We created a amazing spa like experience for our clients by working with them to choose products, build out everything, and gave them a space thy truly love to bathe in

Diseño de cuarto de baño infantil, único y de pie clásico renovado pequeño con armarios estilo shaker, puertas de armario marrones, combinación de ducha y bañera, baldosas y/o azulejos grises, baldosas y/o azulejos de cemento, paredes blancas, suelo de azulejos de cemento, lavabo bajoencimera, encimera de mármol, ducha con cortina, encimeras grises, panelado, bañera empotrada y suelo verde

Ejemplo de cuarto de baño infantil, doble y de pie actual de tamaño medio con armarios con paneles lisos, puertas de armario marrones, bañera empotrada, combinación de ducha y bañera, sanitario de una pieza, baldosas y/o azulejos blancas y negros, baldosas y/o azulejos de cemento, paredes rosas, suelo de baldosas de cerámica, lavabo bajoencimera, encimera de cuarzo compacto, suelo negro, ducha con puerta con bisagras y encimeras blancas

Diseño de cuarto de baño principal actual grande con puertas de armario de madera oscura, ducha doble, sanitario de una pieza, baldosas y/o azulejos grises, paredes grises, lavabo sobreencimera, suelo gris, ducha con puerta con bisagras, encimeras negras, baldosas y/o azulejos de cemento, suelo de cemento y encimera de cemento

Robert Schwerdt
Foto de cuarto de baño vintage grande con bañera exenta, lavabo de seno grande, armarios con paneles lisos, puertas de armario de madera en tonos medios, encimera de cemento, baldosas y/o azulejos verdes, paredes beige, sanitario de dos piezas, suelo de baldosas de porcelana, aseo y ducha, suelo beige, ducha esquinera, ducha abierta y baldosas y/o azulejos de cemento
Foto de cuarto de baño vintage grande con bañera exenta, lavabo de seno grande, armarios con paneles lisos, puertas de armario de madera en tonos medios, encimera de cemento, baldosas y/o azulejos verdes, paredes beige, sanitario de dos piezas, suelo de baldosas de porcelana, aseo y ducha, suelo beige, ducha esquinera, ducha abierta y baldosas y/o azulejos de cemento

Imagen de cuarto de baño principal, doble y a medida vintage con armarios con paneles lisos, puertas de armario de madera oscura, bañera exenta, ducha empotrada, baldosas y/o azulejos azules, baldosas y/o azulejos de cemento, suelo de baldosas de porcelana, encimera de cuarcita, ducha con puerta con bisagras, encimeras blancas, cuarto de baño y lavabo encastrado

This beautiful principle suite is like a beautiful retreat from the world. Created to exaggerate a sense of calm and beauty. The tiles look like wood to give a sense of warmth, with the added detail of brass finishes. the bespoke vanity unity made from marble is the height of glamour. The large scale mirrored cabinets, open the space and reflect the light from the original victorian windows, with a view onto the pink blossom outside.

Diseño de cuarto de baño principal, doble, de pie y abovedado clásico renovado de tamaño medio con armarios con paneles empotrados, puertas de armario marrones, ducha abierta, sanitario de dos piezas, baldosas y/o azulejos blancos, baldosas y/o azulejos de terracota, paredes blancas, suelo de terrazo, lavabo encastrado, encimera de cuarzo compacto, suelo marrón, ducha abierta, encimeras blancas y banco de ducha

With navy colored tiles and a coastal design, this bathroom remodel located in Marina Del Rey, California truly captures the essence of a beach oasis. You can almost feel the fresh ocean breeze as you enter the room, with navy blue tones creating an inviting atmosphere that enables you to relax in your own home. With thoughtful planning and attention to detail, this bathroom remodel will transform any space into a calming retreat, perfect for unwinding after a long day.

Diseño de cuarto de baño infantil, único y flotante moderno de tamaño medio con armarios con paneles lisos, puertas de armario de madera clara, ducha empotrada, baldosas y/o azulejos rojos, baldosas y/o azulejos de terracota, encimera de cuarzo compacto, ducha con puerta con bisagras y encimeras grises

Bathroom with shower / bath combo, modern gloss white and marble vanity, with wall mounted lavatory faucet, heated towel rack, space saving toilet, and patterned cement floor tiles.

Questo progetto comprendeva la ristrutturazione dei 3 bagni di una casa vacanza. In ogni bagno abbiamo utilizzato gli stessi materiali ed elementi per dare una continuità al nostro intervento: piastrelle smaltate a mano per i rivestimenti, mattonelle in cotto per i pavimenti, silestone per il piano, lampade da parete in ceramica e box doccia con scaffalatura in muratura. Per differenziali, abbiamo scelto un colore di smalto diverso per ogni bagno: beige per il bagno-lavanderia, verde acquamarina per il bagno della camera padronale e senape per il bagno invitati.
10.121 ideas para cuartos de baño con baldosas y/o azulejos de terracota y baldosas y/o azulejos de cemento
1