206 ideas para cuartos de baño con baldosas y/o azulejos blancas y negros y encimeras marrones
Filtrar por
Presupuesto
Ordenar por:Popular hoy
1 - 20 de 206 fotos
Artículo 1 de 3

Beth Singer
Diseño de cuarto de baño único rural con armarios abiertos, puertas de armario de madera oscura, baldosas y/o azulejos beige, baldosas y/o azulejos blancas y negros, baldosas y/o azulejos grises, paredes beige, suelo de madera en tonos medios, encimera de madera, suelo marrón, baldosas y/o azulejos de piedra, lavabo suspendido, encimeras marrones, cuarto de baño, vigas vistas y machihembrado
Diseño de cuarto de baño único rural con armarios abiertos, puertas de armario de madera oscura, baldosas y/o azulejos beige, baldosas y/o azulejos blancas y negros, baldosas y/o azulejos grises, paredes beige, suelo de madera en tonos medios, encimera de madera, suelo marrón, baldosas y/o azulejos de piedra, lavabo suspendido, encimeras marrones, cuarto de baño, vigas vistas y machihembrado
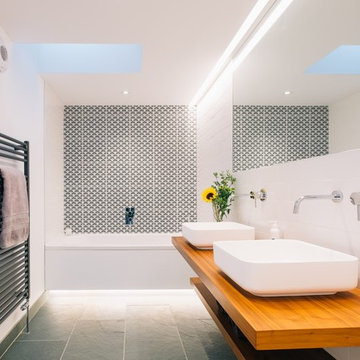
Imagen de cuarto de baño escandinavo de tamaño medio con armarios abiertos, puertas de armario de madera clara, bañera encastrada, baldosas y/o azulejos blancas y negros, baldosas y/o azulejos blancos, paredes blancas, suelo de cemento, encimera de madera y encimeras marrones
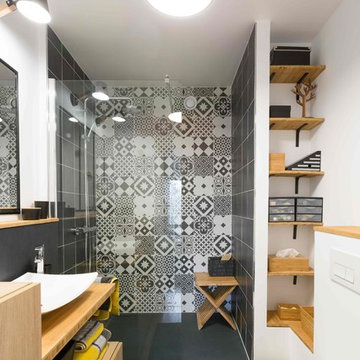
Stéphane Vasco
Ejemplo de cuarto de baño actual de tamaño medio con sanitario de pared, baldosas y/o azulejos blancas y negros, baldosas y/o azulejos de cemento, paredes blancas, lavabo sobreencimera, armarios con paneles lisos, puertas de armario de madera clara, encimera de madera, ducha empotrada, aseo y ducha, suelo de madera clara, ducha abierta y encimeras marrones
Ejemplo de cuarto de baño actual de tamaño medio con sanitario de pared, baldosas y/o azulejos blancas y negros, baldosas y/o azulejos de cemento, paredes blancas, lavabo sobreencimera, armarios con paneles lisos, puertas de armario de madera clara, encimera de madera, ducha empotrada, aseo y ducha, suelo de madera clara, ducha abierta y encimeras marrones

Diseño de cuarto de baño principal nórdico grande con armarios tipo mueble, puertas de armario blancas, ducha a ras de suelo, sanitario de una pieza, baldosas y/o azulejos blancas y negros, baldosas y/o azulejos de cerámica, paredes grises, suelo de baldosas de cerámica, lavabo sobreencimera, encimera de madera, suelo negro, ducha con cortina y encimeras marrones
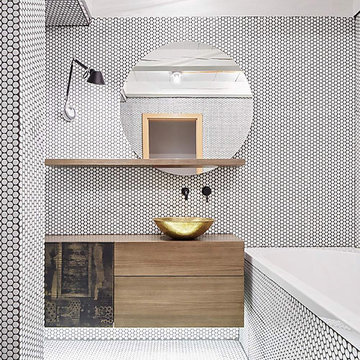
Sleek and contemporary, the Teknoform Circus 43, round vessel-style sink features a spherical basin and simple silhouette in true chic fashion. This modern vessel sink is handcrafted into an open air structure, where it's true performance is captivated within the vessel ring. This round vessel has a simplistic design in a variety of colors: Black, Black Travertino, Natural Travertino, White Travertino, Platinum, Copper Leaf, Gold Leaf, Silver Leaf.
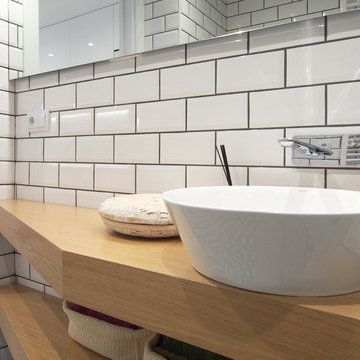
LAURA MARTÍNEZ CASARES
Ejemplo de cuarto de baño principal escandinavo de tamaño medio con armarios abiertos, puertas de armario de madera clara, ducha a ras de suelo, sanitario de una pieza, baldosas y/o azulejos blancas y negros, baldosas y/o azulejos de cerámica, paredes blancas, suelo de baldosas de cerámica, lavabo sobreencimera, encimera de madera, suelo multicolor, ducha con puerta corredera y encimeras marrones
Ejemplo de cuarto de baño principal escandinavo de tamaño medio con armarios abiertos, puertas de armario de madera clara, ducha a ras de suelo, sanitario de una pieza, baldosas y/o azulejos blancas y negros, baldosas y/o azulejos de cerámica, paredes blancas, suelo de baldosas de cerámica, lavabo sobreencimera, encimera de madera, suelo multicolor, ducha con puerta corredera y encimeras marrones
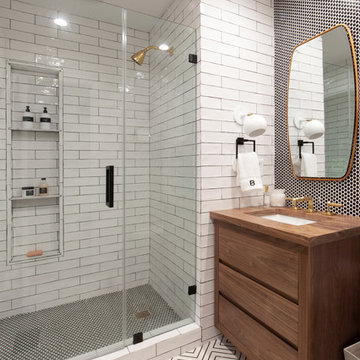
Modelo de cuarto de baño azulejo de dos tonos campestre con armarios con paneles lisos, puertas de armario de madera oscura, ducha esquinera, baldosas y/o azulejos blancas y negros, baldosas y/o azulejos de cemento, aseo y ducha, lavabo bajoencimera, encimera de madera, suelo blanco, ducha con puerta con bisagras y encimeras marrones

Lee Manning Photography
Ejemplo de cuarto de baño azulejo de dos tonos campestre de tamaño medio con lavabo encastrado, puertas de armario de madera en tonos medios, encimera de madera, ducha empotrada, sanitario de dos piezas, baldosas y/o azulejos de cerámica, paredes blancas, suelo con mosaicos de baldosas, aseo y ducha, baldosas y/o azulejos blancas y negros, ducha con cortina, encimeras marrones y armarios con paneles lisos
Ejemplo de cuarto de baño azulejo de dos tonos campestre de tamaño medio con lavabo encastrado, puertas de armario de madera en tonos medios, encimera de madera, ducha empotrada, sanitario de dos piezas, baldosas y/o azulejos de cerámica, paredes blancas, suelo con mosaicos de baldosas, aseo y ducha, baldosas y/o azulejos blancas y negros, ducha con cortina, encimeras marrones y armarios con paneles lisos
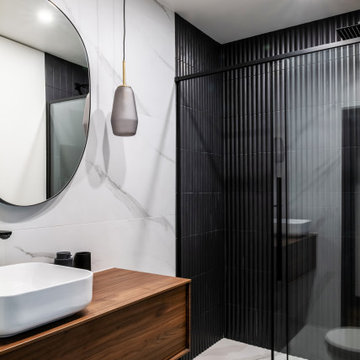
Rénovation complète et restructuration des espaces d'un appartement parisien de 70m2 avec la création d'une chambre en plus.
Sobriété et élégance sont de mise pour ce projet au style masculin affirmé où le noir sert de fil conducteur, en contraste avec un joli vert profond.
Chaque pièce est optimisée grâce à des rangements sur mesure. Résultat : un classique chic intemporel qui mixe l'ancien au contemporain.
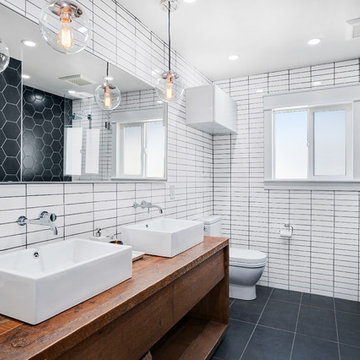
Imagen de cuarto de baño principal retro con armarios con paneles lisos, puertas de armario de madera en tonos medios, bañera encastrada, combinación de ducha y bañera, baldosas y/o azulejos negros, baldosas y/o azulejos blancas y negros, baldosas y/o azulejos blancos, azulejos en listel, paredes blancas, lavabo sobreencimera, encimera de madera, suelo negro, ducha abierta y encimeras marrones
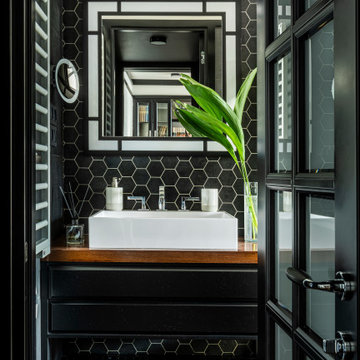
В ванной комнате выбрали плитку в форме сот, швы сделали контрастными. Единственной цветной деталью стала деревянная столешница под раковиной, для прочности ее покрыли 5 слоями лака. В душевой кабине, учитывая отсутствие ванной, мы постарались создать максимальный комфорт: встроенная акустика, гидромассажные форсунки и сиденье для отдыха. Молдинги на стенах кажутся такими же, как и в комнатах - но здесь они изготовлены из акрилового камня.
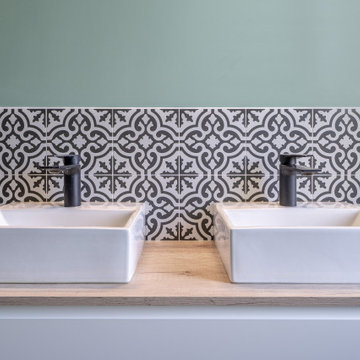
Avec ces matériaux naturels, cette salle de bain nous plonge dans une ambiance de bien-être.
Le bois clair du sol et du meuble bas réchauffe la pièce et rend la pièce apaisante. Cette faïence orientale nous fait voyager à travers les pays orientaux en donnant une touche de charme et d'exotisme à cette pièce.
Tendance, sobre et raffiné, la robinetterie noir mate apporte une touche industrielle à la salle de bain, tout en s'accordant avec le thème de cette salle de bain.
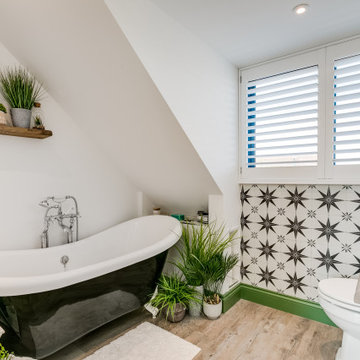
An upstairs bathroom offers a feature slipper bath in black with a feature stone basin and gorgeous tiles. Green skirtings offer a wow factor and compliment the greenery which is abundant to really help aid the work of the relaxing baths.
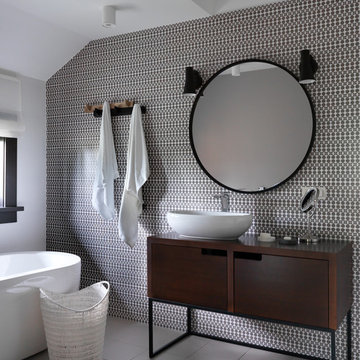
PropertyLab+art
Imagen de cuarto de baño principal contemporáneo de tamaño medio con bañera exenta, baldosas y/o azulejos de cerámica, suelo de baldosas de porcelana, lavabo sobreencimera, encimera de madera, suelo gris, armarios con paneles lisos, puertas de armario de madera en tonos medios, paredes blancas, baldosas y/o azulejos blancas y negros, encimeras marrones y espejo con luz
Imagen de cuarto de baño principal contemporáneo de tamaño medio con bañera exenta, baldosas y/o azulejos de cerámica, suelo de baldosas de porcelana, lavabo sobreencimera, encimera de madera, suelo gris, armarios con paneles lisos, puertas de armario de madera en tonos medios, paredes blancas, baldosas y/o azulejos blancas y negros, encimeras marrones y espejo con luz

This transformation started with a builder grade bathroom and was expanded into a sauna wet room. With cedar walls and ceiling and a custom cedar bench, the sauna heats the space for a relaxing dry heat experience. The goal of this space was to create a sauna in the secondary bathroom and be as efficient as possible with the space. This bathroom transformed from a standard secondary bathroom to a ergonomic spa without impacting the functionality of the bedroom.
This project was super fun, we were working inside of a guest bedroom, to create a functional, yet expansive bathroom. We started with a standard bathroom layout and by building out into the large guest bedroom that was used as an office, we were able to create enough square footage in the bathroom without detracting from the bedroom aesthetics or function. We worked with the client on her specific requests and put all of the materials into a 3D design to visualize the new space.
Houzz Write Up: https://www.houzz.com/magazine/bathroom-of-the-week-stylish-spa-retreat-with-a-real-sauna-stsetivw-vs~168139419
The layout of the bathroom needed to change to incorporate the larger wet room/sauna. By expanding the room slightly it gave us the needed space to relocate the toilet, the vanity and the entrance to the bathroom allowing for the wet room to have the full length of the new space.
This bathroom includes a cedar sauna room that is incorporated inside of the shower, the custom cedar bench follows the curvature of the room's new layout and a window was added to allow the natural sunlight to come in from the bedroom. The aromatic properties of the cedar are delightful whether it's being used with the dry sauna heat and also when the shower is steaming the space. In the shower are matching porcelain, marble-look tiles, with architectural texture on the shower walls contrasting with the warm, smooth cedar boards. Also, by increasing the depth of the toilet wall, we were able to create useful towel storage without detracting from the room significantly.
This entire project and client was a joy to work with.

Modelo de cuarto de baño principal campestre pequeño con puertas de armario con efecto envejecido, bañera empotrada, combinación de ducha y bañera, sanitario de dos piezas, baldosas y/o azulejos blancas y negros, baldosas y/o azulejos de cerámica, paredes grises, suelo de baldosas de cerámica, lavabo sobreencimera, encimera de madera, suelo negro, ducha con cortina y encimeras marrones

A leaky garden tub is replaced by a walk-in shower featuring marble bullnose accents. The homeowner found the dresser on Craigslist and refinished it for a shabby-chic vanity with sleek modern vessel sinks. Beadboard wainscoting dresses up the walls and lends the space a chabby-chic feel.
Garrett Buell

This transformation started with a builder grade bathroom and was expanded into a sauna wet room. With cedar walls and ceiling and a custom cedar bench, the sauna heats the space for a relaxing dry heat experience. The goal of this space was to create a sauna in the secondary bathroom and be as efficient as possible with the space. This bathroom transformed from a standard secondary bathroom to a ergonomic spa without impacting the functionality of the bedroom.
This project was super fun, we were working inside of a guest bedroom, to create a functional, yet expansive bathroom. We started with a standard bathroom layout and by building out into the large guest bedroom that was used as an office, we were able to create enough square footage in the bathroom without detracting from the bedroom aesthetics or function. We worked with the client on her specific requests and put all of the materials into a 3D design to visualize the new space.
Houzz Write Up: https://www.houzz.com/magazine/bathroom-of-the-week-stylish-spa-retreat-with-a-real-sauna-stsetivw-vs~168139419
The layout of the bathroom needed to change to incorporate the larger wet room/sauna. By expanding the room slightly it gave us the needed space to relocate the toilet, the vanity and the entrance to the bathroom allowing for the wet room to have the full length of the new space.
This bathroom includes a cedar sauna room that is incorporated inside of the shower, the custom cedar bench follows the curvature of the room's new layout and a window was added to allow the natural sunlight to come in from the bedroom. The aromatic properties of the cedar are delightful whether it's being used with the dry sauna heat and also when the shower is steaming the space. In the shower are matching porcelain, marble-look tiles, with architectural texture on the shower walls contrasting with the warm, smooth cedar boards. Also, by increasing the depth of the toilet wall, we were able to create useful towel storage without detracting from the room significantly.
This entire project and client was a joy to work with.
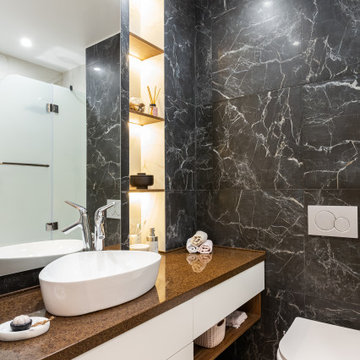
Modelo de cuarto de baño principal actual de tamaño medio con armarios con paneles lisos, puertas de armario blancas, sanitario de pared, baldosas y/o azulejos blancas y negros, baldosas y/o azulejos de porcelana, suelo de baldosas de porcelana, lavabo sobreencimera, suelo gris y encimeras marrones

Diseño de cuarto de baño industrial pequeño con sanitario de pared, baldosas y/o azulejos blancas y negros, baldosas y/o azulejos blancos, paredes negras, suelo de baldosas de porcelana, encimera de madera, suelo negro, aseo y ducha, lavabo sobreencimera y encimeras marrones
206 ideas para cuartos de baño con baldosas y/o azulejos blancas y negros y encimeras marrones
1