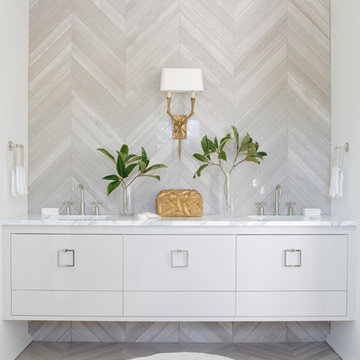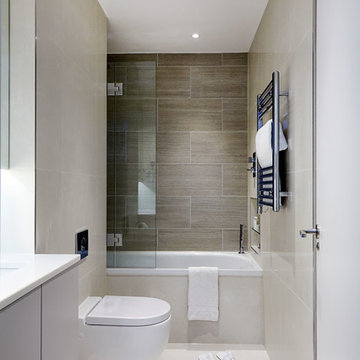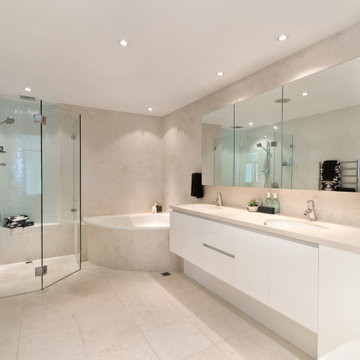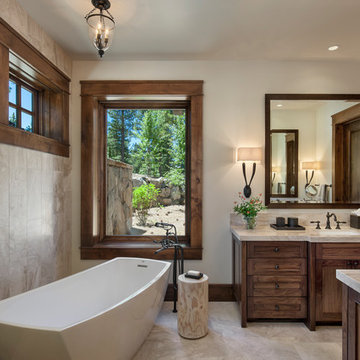61.137 ideas para cuartos de baño con baldosas y/o azulejos beige y lavabo bajoencimera
Filtrar por
Presupuesto
Ordenar por:Popular hoy
1 - 20 de 61.137 fotos

Diseño de cuarto de baño infantil, único y a medida contemporáneo de tamaño medio con puertas de armario beige, ducha a ras de suelo, baldosas y/o azulejos beige, baldosas y/o azulejos de cerámica, paredes beige, suelo de baldosas de cerámica, lavabo bajoencimera, suelo beige, encimeras blancas y armarios con paneles lisos

This bath offers generous space without going overboard in square footage. The homeowner chose to go with a large double vanity and a nice shower with custom features and a shower seat and decided to forgo the typical big soaking tub. The vanity area shown in this photo has plenty of storage within the mirrored wall cabinets and the large drawers below. The mirrors were cased out with the matching woodwork and crown detail. The countertop is Crema Marfil slab marble with undermount Marzi sinks. The Kallista faucetry was chosen in chrome since it was an easier finish to maintain for years to come. Other metal details were done in the oil rubbed bronze to work with the theme through out the home. The floor tile is a 12 x 12 Bursa Beige Marble that is set on the diagonal. The backsplash to the vanity is the companion Bursa Beige mini running bond mosaic with a cap also in the Bursa Beige marble. Vaulted ceilings add to the dramatic feel of this bath. The bronze and crystal chandelier also adds to the dramatic glamour of the bath.
Photography by Northlight Photography.

This Condo has been in the family since it was first built. And it was in desperate need of being renovated. The kitchen was isolated from the rest of the condo. The laundry space was an old pantry that was converted. We needed to open up the kitchen to living space to make the space feel larger. By changing the entrance to the first guest bedroom and turn in a den with a wonderful walk in owners closet.
Then we removed the old owners closet, adding that space to the guest bath to allow us to make the shower bigger. In addition giving the vanity more space.
The rest of the condo was updated. The master bath again was tight, but by removing walls and changing door swings we were able to make it functional and beautiful all that the same time.

Mali Azima
Imagen de cuarto de baño principal contemporáneo con lavabo bajoencimera, armarios con paneles lisos, puertas de armario grises y baldosas y/o azulejos beige
Imagen de cuarto de baño principal contemporáneo con lavabo bajoencimera, armarios con paneles lisos, puertas de armario grises y baldosas y/o azulejos beige

Custom master bath renovation designed for spa-like experience. Contemporary custom floating washed oak vanity with Virginia Soapstone top, tambour wall storage, brushed gold wall-mounted faucets. Concealed light tape illuminating volume ceiling, tiled shower with privacy glass window to exterior; matte pedestal tub. Niches throughout for organized storage.

William Quarles
Ejemplo de cuarto de baño principal costero con puertas de armario de madera en tonos medios, sanitario de dos piezas, baldosas y/o azulejos beige, baldosas y/o azulejos de porcelana, paredes azules, suelo de baldosas de porcelana, lavabo bajoencimera, encimera de granito, suelo beige, ducha con puerta con bisagras y encimeras beige
Ejemplo de cuarto de baño principal costero con puertas de armario de madera en tonos medios, sanitario de dos piezas, baldosas y/o azulejos beige, baldosas y/o azulejos de porcelana, paredes azules, suelo de baldosas de porcelana, lavabo bajoencimera, encimera de granito, suelo beige, ducha con puerta con bisagras y encimeras beige

Modelo de cuarto de baño principal actual grande con bañera exenta, ducha esquinera, ducha con puerta con bisagras, baldosas y/o azulejos marrones, baldosas y/o azulejos beige, armarios estilo shaker, puertas de armario blancas, baldosas y/o azulejos de porcelana, paredes beige, suelo de baldosas de cerámica, lavabo bajoencimera y suelo marrón

Imagen de cuarto de baño principal contemporáneo pequeño con armarios con paneles lisos, puertas de armario de madera en tonos medios, ducha abierta, sanitario de pared, baldosas y/o azulejos beige, losas de piedra, paredes beige, suelo de piedra caliza, lavabo bajoencimera y encimera de cuarzo compacto

Anna Stathaki
Diseño de cuarto de baño principal y largo y estrecho contemporáneo con armarios con paneles lisos, bañera encastrada, sanitario de pared, baldosas y/o azulejos beige, baldosas y/o azulejos de cerámica, paredes beige, suelo de baldosas de cerámica, lavabo bajoencimera y encimera de acrílico
Diseño de cuarto de baño principal y largo y estrecho contemporáneo con armarios con paneles lisos, bañera encastrada, sanitario de pared, baldosas y/o azulejos beige, baldosas y/o azulejos de cerámica, paredes beige, suelo de baldosas de cerámica, lavabo bajoencimera y encimera de acrílico

This dreamy master bath remodel in East Cobb offers generous space without going overboard in square footage. The homeowner chose to go with a large double vanity with a custom seated space as well as a nice shower with custom features and decided to forgo the typical big soaking tub.
The vanity area shown in the photos has plenty of storage within the wall cabinets and the large drawers below.
The countertop is Cedar Brown slab marble with undermount sinks. The brushed nickel metal details were done to work with the theme through out the home. The floor is a 12x24 honed Crema Marfil.
The stunning crystal chandelier draws the eye up and adds to the simplistic glamour of the bath.
The shower was done with an elegant combination of tumbled and polished Crema Marfil, two rows of Emperador Light inlay and Mirage Glass Tiles, Flower Series, Polished.

Farm Kid Studios
Imagen de cuarto de baño principal contemporáneo de tamaño medio con armarios con paneles lisos, puertas de armario de madera oscura, encimera de cuarzo compacto, baldosas y/o azulejos de porcelana, suelo de baldosas de porcelana, lavabo bajoencimera, baldosas y/o azulejos beige y paredes grises
Imagen de cuarto de baño principal contemporáneo de tamaño medio con armarios con paneles lisos, puertas de armario de madera oscura, encimera de cuarzo compacto, baldosas y/o azulejos de porcelana, suelo de baldosas de porcelana, lavabo bajoencimera, baldosas y/o azulejos beige y paredes grises

The configuration of a structural wall at one end of the bathroom influenced the interior shape of the walk-in steam shower. The corner chases became home to two recessed shower caddies on either side of a niche where a Botticino marble bench resides. The walls are white, highly polished Thassos marble. For the custom mural, Thassos and Botticino marble chips were fashioned into a mosaic of interlocking eternity rings. The basket weave pattern on the shower floor pays homage to the provenance of the house.
The linen closet next to the shower was designed to look like it originally resided with the vanity--compatible in style, but not exactly matching. Like so many heirloom cabinets, it was created to look like a double chest with a marble platform between upper and lower cabinets. The upper cabinet doors have antique glass behind classic curved mullions that are in keeping with the eternity ring theme in the shower.
Photographer: Peter Rymwid

This modern primary bath is a study in texture and contrast. The textured porcelain walls behind the vanity and freestanding tub add interest and contrast with the window wall's dark charcoal cork wallpaper. Large format limestone floors contrast beautifully against the light wood vanity. The porcelain countertop waterfalls over the vanity front to add a touch of modern drama and the geometric light fixtures add a visual punch. The 70" tall, angled frame mirrors add height and draw the eye up to the 10' ceiling. The textural tile is repeated again in the horizontal shower niche to tie all areas of the bathroom together. The shower features dual shower heads and a rain shower, along with body sprays to ease tired muscles. The modern angled soaking tub and bidet toilet round of the luxury features in this showstopping primary bath.

Imagen de cuarto de baño principal contemporáneo grande con armarios con paneles lisos, puertas de armario blancas, bañera esquinera, ducha esquinera, baldosas y/o azulejos beige, lavabo bajoencimera, suelo beige, ducha con puerta con bisagras y encimeras beige

Modern functionality meets rustic charm in this expansive custom home. Featuring a spacious open-concept great room with dark hardwood floors, stone fireplace, and wood finishes throughout.

Ejemplo de cuarto de baño principal costero pequeño con puertas de armario beige, ducha empotrada, sanitario de dos piezas, baldosas y/o azulejos beige, baldosas y/o azulejos de porcelana, paredes blancas, suelo de baldosas de porcelana, lavabo bajoencimera, encimera de mármol, suelo beige y ducha con puerta con bisagras

Roger Wade Studio
Diseño de cuarto de baño principal rústico grande con bañera exenta, baldosas y/o azulejos beige, baldosas y/o azulejos de travertino, lavabo bajoencimera, encimera de mármol, armarios estilo shaker, puertas de armario de madera en tonos medios, paredes beige y suelo beige
Diseño de cuarto de baño principal rústico grande con bañera exenta, baldosas y/o azulejos beige, baldosas y/o azulejos de travertino, lavabo bajoencimera, encimera de mármol, armarios estilo shaker, puertas de armario de madera en tonos medios, paredes beige y suelo beige

Diseño de cuarto de baño principal contemporáneo grande con armarios con paneles lisos, encimera de acrílico, ducha a ras de suelo, baldosas y/o azulejos beige, azulejos en listel, suelo de baldosas de porcelana, lavabo bajoencimera, suelo blanco, ducha con puerta con bisagras, puertas de armario de madera en tonos medios, encimeras blancas, hornacina y banco de ducha

Imagen de cuarto de baño principal minimalista de tamaño medio con armarios con paneles con relieve, puertas de armario marrones, ducha a ras de suelo, baldosas y/o azulejos beige, baldosas y/o azulejos de piedra, encimera de laminado, ducha abierta, paredes beige, suelo de travertino, lavabo bajoencimera y suelo beige

Marco Ricca
Imagen de cuarto de baño tradicional renovado pequeño con armarios abiertos, puertas de armario negras, bañera esquinera, combinación de ducha y bañera, sanitario de una pieza, paredes beige, aseo y ducha, lavabo bajoencimera, suelo negro, ducha con puerta con bisagras, baldosas y/o azulejos beige, baldosas y/o azulejos de mármol, suelo de baldosas de cerámica y encimera de granito
Imagen de cuarto de baño tradicional renovado pequeño con armarios abiertos, puertas de armario negras, bañera esquinera, combinación de ducha y bañera, sanitario de una pieza, paredes beige, aseo y ducha, lavabo bajoencimera, suelo negro, ducha con puerta con bisagras, baldosas y/o azulejos beige, baldosas y/o azulejos de mármol, suelo de baldosas de cerámica y encimera de granito
61.137 ideas para cuartos de baño con baldosas y/o azulejos beige y lavabo bajoencimera
1