3.755 ideas para cuartos de baño con baldosas y/o azulejos beige y encimera de madera
Filtrar por
Presupuesto
Ordenar por:Popular hoy
1 - 20 de 3755 fotos
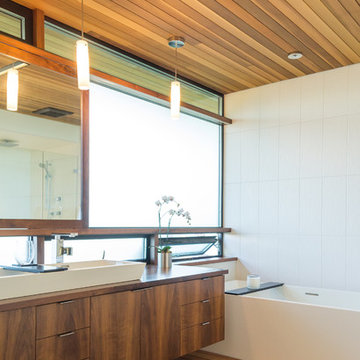
We began with a structurally sound 1950’s home. The owners sought to capture views of mountains and lake with a new second story, along with a complete rethinking of the plan.
Basement walls and three fireplaces were saved, along with the main floor deck. The new second story provides a master suite, and professional home office for him. A small office for her is on the main floor, near three children’s bedrooms. The oldest daughter is in college; her room also functions as a guest bedroom.
A second guest room, plus another bath, is in the lower level, along with a media/playroom and an exercise room. The original carport is down there, too, and just inside there is room for the family to remove shoes, hang up coats, and drop their stuff.
The focal point of the home is the flowing living/dining/family/kitchen/terrace area. The living room may be separated via a large rolling door. Pocketing, sliding glass doors open the family and dining area to the terrace, with the original outdoor fireplace/barbeque. When slid into adjacent wall pockets, the combined opening is 28 feet wide.

Association de matériaux naturels au sol et murs pour une ambiance très douce. Malgré une configuration de pièce triangulaire, baignoire et douche ainsi qu'un meuble vasque sur mesure s'intègrent parfaitement.

Reconfiguration of a dilapidated bathroom and separate toilet in a Victorian house in Walthamstow village.
The original toilet was situated straight off of the landing space and lacked any privacy as it opened onto the landing. The original bathroom was separate from the WC with the entrance at the end of the landing. To get to the rear bedroom meant passing through the bathroom which was not ideal. The layout was reconfigured to create a family bathroom which incorporated a walk-in shower where the original toilet had been and freestanding bath under a large sash window. The new bathroom is slightly slimmer than the original this is to create a short corridor leading to the rear bedroom.
The ceiling was removed and the joists exposed to create the feeling of a larger space. A rooflight sits above the walk-in shower and the room is flooded with natural daylight. Hanging plants are hung from the exposed beams bringing nature and a feeling of calm tranquility into the space.
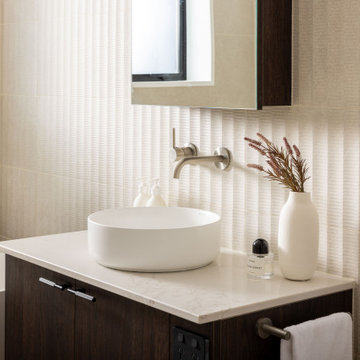
Foto de cuarto de baño principal, único y flotante moderno de tamaño medio con puertas de armario marrones, bañera exenta, ducha abierta, sanitario de una pieza, baldosas y/o azulejos beige, baldosas y/o azulejos de piedra, paredes beige, lavabo sobreencimera, encimera de madera, ducha abierta y encimeras blancas
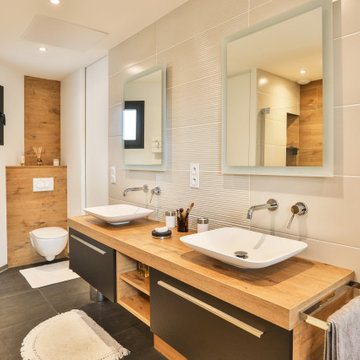
salle de bains dans chambre parentale
Diseño de cuarto de baño doble y flotante actual con armarios con paneles lisos, puertas de armario grises, sanitario de pared, baldosas y/o azulejos beige, paredes blancas, lavabo sobreencimera, encimera de madera, suelo gris y encimeras marrones
Diseño de cuarto de baño doble y flotante actual con armarios con paneles lisos, puertas de armario grises, sanitario de pared, baldosas y/o azulejos beige, paredes blancas, lavabo sobreencimera, encimera de madera, suelo gris y encimeras marrones
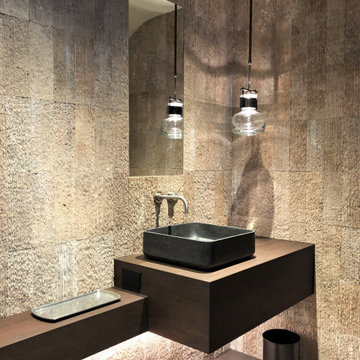
Contemporary walnut vanity in a secluded mountain home.
Foto de cuarto de baño único y flotante actual pequeño con armarios con paneles lisos, puertas de armario de madera en tonos medios, baldosas y/o azulejos beige, paredes beige, suelo de madera en tonos medios, aseo y ducha, lavabo sobreencimera, encimera de madera, suelo marrón y encimeras marrones
Foto de cuarto de baño único y flotante actual pequeño con armarios con paneles lisos, puertas de armario de madera en tonos medios, baldosas y/o azulejos beige, paredes beige, suelo de madera en tonos medios, aseo y ducha, lavabo sobreencimera, encimera de madera, suelo marrón y encimeras marrones

Diseño de cuarto de baño flotante y beige y blanco actual pequeño con ducha abierta, sanitario de pared, baldosas y/o azulejos beige, baldosas y/o azulejos de porcelana, paredes blancas, aseo y ducha, lavabo sobreencimera, encimera de madera, suelo beige y encimeras beige
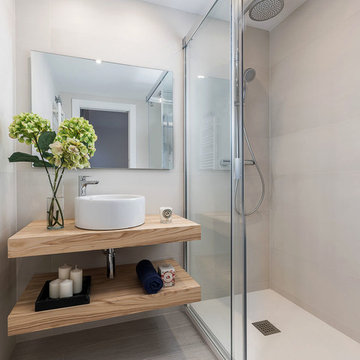
Modelo de cuarto de baño escandinavo con armarios abiertos, ducha empotrada, baldosas y/o azulejos beige, lavabo sobreencimera, encimera de madera, suelo beige, ducha con puerta con bisagras y encimeras beige
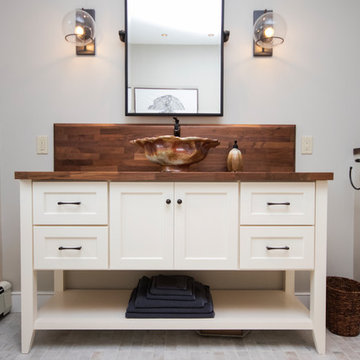
Stunning bathroom suite with laundry room located in North Kingstown, Rhode Island. Candlelight Cabinetry custom English Linen vanity is a showpiece in this suite. Brooks Custom Eco-walnut countertop is the perfect match for the vanity. The clients own custom sink is highlighted by the Brizo Faucet Rook in venetian bronze and the Top Knobs brookline hardware in oil rubbed bronze. The amazing MAAX Optic Hydrofeel soaking tub is also enclosed with English Linen panels, the tub deck Great In Counters Rainforest granite highlights the tub. Emilamerica Fusion tub and shower wall tile in white, Schluter-Systems North America corner molding in antique bronze and Symmons Industries elm tub filler complete this oasis. The custom glass enclosed shower is a masterpiece showcasing the Fusion white wall tile, Elm shower system, Moen grab bar and Daltile Veranda Porcelain tile in Dune. Toto Drake Elongated toilet and Elm accessories complete this design. And finally the Brickwork floor tile in Studio is not only beautiful but it is warm also. Nuheat Floor Heating Systems custom radiant floor mat will keep our client's warm this winter. Designed Scott Trainor Installation J.M. Bryson Construction Management Photography by Jessica Pohl #RhodeIslandDesign #ridesign #rhodeisland #RI #customcabinets #RIBathrooms #RICustombathroom #RIBathroomremodel #bathroomcabinets #Candlelightcabinetry #whitevanity #masterbathroomsuiteremodel #woodvanitycountertop #topknobs #Brizo #oilrubbedbronzefaucet #customvesselsink #customglassshower #symmonsindustries #Daltile #emilamerica #showertile #porcelaintile #whitetile #maax #soakingtub #oilrubbedbronzeaaccessories #rainforestgranite #tubdeck #tubfiller #moen #nuheatflooringsystems #shlutersystemsbrookscustomdesign #customdesign #designer #designpro #remodel #remodeling #Houzz #nkba30_30 #dreamhouse #dreamhome #dreammastersuite #BostonDesignGuide #NewEnglandHome #homeimprovement #tiledesign #NEDesign #NEDesigner #DesignerBathroom #Style #Contractor #Home #dreambathroom

Foto de cuarto de baño principal actual grande con armarios abiertos, puertas de armario de madera oscura, ducha abierta, sanitario de pared, baldosas y/o azulejos beige, baldosas y/o azulejos blancos, baldosas y/o azulejos de mármol, paredes blancas, suelo de mármol, lavabo sobreencimera, encimera de madera, suelo blanco y ducha abierta
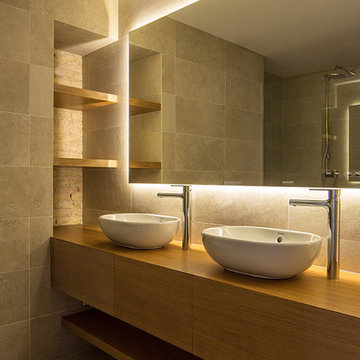
Cuarto de baño con espejo e iluminación indirecta.
Imagen de cuarto de baño principal contemporáneo de tamaño medio con ducha abierta, sanitario de una pieza, baldosas y/o azulejos beige, baldosas y/o azulejos de cerámica, suelo de baldosas de cerámica, lavabo sobreencimera, encimera de madera, armarios con paneles lisos, puertas de armario de madera oscura y encimeras marrones
Imagen de cuarto de baño principal contemporáneo de tamaño medio con ducha abierta, sanitario de una pieza, baldosas y/o azulejos beige, baldosas y/o azulejos de cerámica, suelo de baldosas de cerámica, lavabo sobreencimera, encimera de madera, armarios con paneles lisos, puertas de armario de madera oscura y encimeras marrones
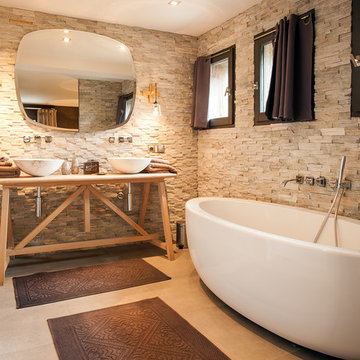
Foto de cuarto de baño principal y beige y blanco de estilo de casa de campo con baldosas y/o azulejos beige, suelo de baldosas de cerámica, encimera de madera, bañera exenta y lavabo sobreencimera
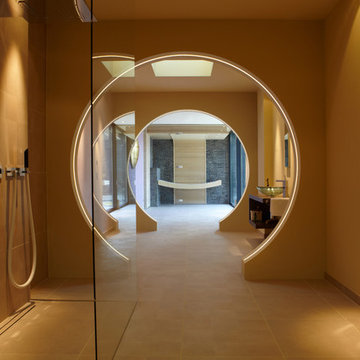
Eine fast unscheinbare Saune mit schwebender gebogener Liege die eine gegenläufige Ergänzung zu den omegaförmigen Trennelementen des Badezimmers eingeht.

Upside Development completed an contemporary architectural transformation in Taylor Creek Ranch. Evolving from the belief that a beautiful home is more than just a very large home, this 1940’s bungalow was meticulously redesigned to entertain its next life. It's contemporary architecture is defined by the beautiful play of wood, brick, metal and stone elements. The flow interchanges all around the house between the dark black contrast of brick pillars and the live dynamic grain of the Canadian cedar facade. The multi level roof structure and wrapping canopies create the airy gloom similar to its neighbouring ravine.
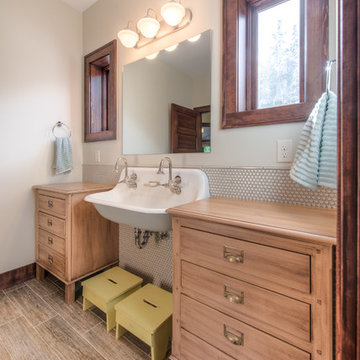
Imagen de cuarto de baño tradicional renovado con lavabo de seno grande, puertas de armario de madera oscura, encimera de madera, baldosas y/o azulejos beige y armarios con paneles lisos
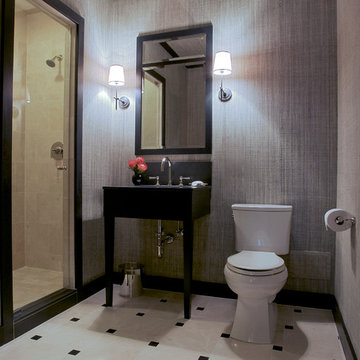
Green Cherry Photography
Imagen de cuarto de baño actual de tamaño medio con armarios abiertos, puertas de armario negras, ducha empotrada, sanitario de dos piezas, baldosas y/o azulejos beige, baldosas y/o azulejos de cerámica, paredes grises, suelo de mármol, aseo y ducha, lavabo tipo consola y encimera de madera
Imagen de cuarto de baño actual de tamaño medio con armarios abiertos, puertas de armario negras, ducha empotrada, sanitario de dos piezas, baldosas y/o azulejos beige, baldosas y/o azulejos de cerámica, paredes grises, suelo de mármol, aseo y ducha, lavabo tipo consola y encimera de madera
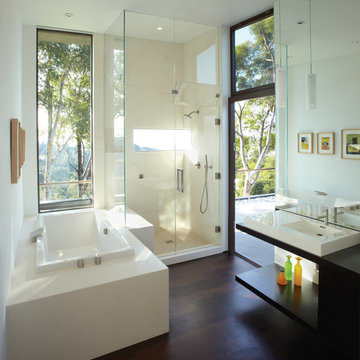
Contrasting materials in the master bathroom with a sculptural relationship between the tub and the shower.
Imagen de cuarto de baño principal moderno de tamaño medio con lavabo sobreencimera, armarios abiertos, puertas de armario de madera en tonos medios, encimera de madera, bañera encastrada, ducha esquinera, baldosas y/o azulejos beige, baldosas y/o azulejos de piedra, paredes blancas y suelo de madera oscura
Imagen de cuarto de baño principal moderno de tamaño medio con lavabo sobreencimera, armarios abiertos, puertas de armario de madera en tonos medios, encimera de madera, bañera encastrada, ducha esquinera, baldosas y/o azulejos beige, baldosas y/o azulejos de piedra, paredes blancas y suelo de madera oscura
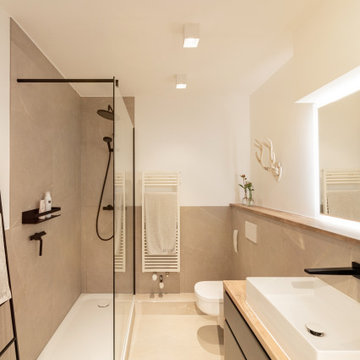
Imagen de cuarto de baño único y flotante urbano pequeño con puertas de armario grises, ducha esquinera, sanitario de pared, baldosas y/o azulejos beige, baldosas y/o azulejos de cerámica, paredes blancas, suelo de baldosas de cerámica, aseo y ducha, lavabo sobreencimera, encimera de madera, suelo beige, ducha abierta y encimeras beige

Imagen de cuarto de baño único y flotante escandinavo con puertas de armario marrones, sanitario de pared, baldosas y/o azulejos beige, baldosas y/o azulejos de porcelana, paredes blancas, lavabo sobreencimera, encimera de madera, suelo beige, encimeras marrones y armarios con paneles lisos
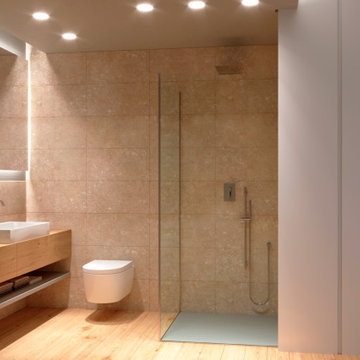
un bagno cieco, ma pieno di luce, grazie a colori tenui e materiali morbidi e rilassanti, oltre che alle opportune luci.
Modelo de cuarto de baño largo y estrecho, único y flotante moderno de tamaño medio con armarios con paneles lisos, puertas de armario marrones, ducha esquinera, sanitario de dos piezas, baldosas y/o azulejos beige, baldosas y/o azulejos de porcelana, paredes grises, suelo de madera pintada, aseo y ducha, lavabo sobreencimera, encimera de madera, suelo marrón, ducha con puerta con bisagras y bandeja
Modelo de cuarto de baño largo y estrecho, único y flotante moderno de tamaño medio con armarios con paneles lisos, puertas de armario marrones, ducha esquinera, sanitario de dos piezas, baldosas y/o azulejos beige, baldosas y/o azulejos de porcelana, paredes grises, suelo de madera pintada, aseo y ducha, lavabo sobreencimera, encimera de madera, suelo marrón, ducha con puerta con bisagras y bandeja
3.755 ideas para cuartos de baño con baldosas y/o azulejos beige y encimera de madera
1