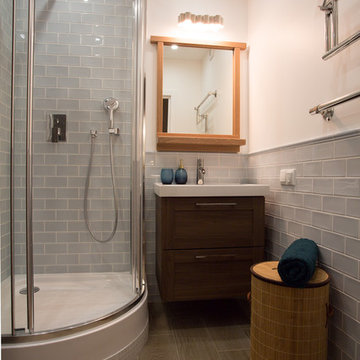372 ideas para cuartos de baño con puertas de armario beige y baldosas y/o azulejos azules
Filtrar por
Presupuesto
Ordenar por:Popular hoy
1 - 20 de 372 fotos
Artículo 1 de 3

Foto de cuarto de baño infantil minimalista de tamaño medio con armarios con paneles empotrados, puertas de armario beige, ducha a ras de suelo, sanitario de dos piezas, baldosas y/o azulejos azules, baldosas y/o azulejos de vidrio, paredes blancas, suelo de baldosas de porcelana, lavabo bajoencimera, encimera de cuarcita, suelo gris, ducha con puerta con bisagras y encimeras blancas
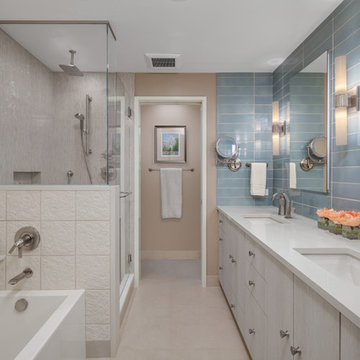
This 1974 kids’ bath had no natural light, little storage and was cramped with a layout in the typical of the 1970’s. It was definitely time for an update; one that included expanding the space. Adding 5’ to the width, gave enough room for the shower and tub to be separated, a water closet that also included a floor-to-ceiling linen closet and an extra-long vanity with double sinks that included increased storage drawers. The use of dimensional tile adds whimsy and interest to this kids’ bath.
Clarity Northwest Photography: Matthew Gallant

Imagen de cuarto de baño actual de tamaño medio con armarios con paneles lisos, puertas de armario beige, baldosas y/o azulejos azules, baldosas y/o azulejos multicolor, paredes blancas, ducha con puerta con bisagras, baldosas y/o azulejos de cerámica, suelo de madera en tonos medios, aseo y ducha, lavabo de seno grande, encimera de acrílico, suelo marrón, encimeras blancas y ducha empotrada

This tiny home has utilized space-saving design and put the bathroom vanity in the corner of the bathroom. Natural light in addition to track lighting makes this vanity perfect for getting ready in the morning. Triangle corner shelves give an added space for personal items to keep from cluttering the wood counter. This contemporary, costal Tiny Home features a bathroom with a shower built out over the tongue of the trailer it sits on saving space and creating space in the bathroom. This shower has it's own clear roofing giving the shower a skylight. This allows tons of light to shine in on the beautiful blue tiles that shape this corner shower. Stainless steel planters hold ferns giving the shower an outdoor feel. With sunlight, plants, and a rain shower head above the shower, it is just like an outdoor shower only with more convenience and privacy. The curved glass shower door gives the whole tiny home bathroom a bigger feel while letting light shine through to the rest of the bathroom. The blue tile shower has niches; built-in shower shelves to save space making your shower experience even better. The bathroom door is a pocket door, saving space in both the bathroom and kitchen to the other side. The frosted glass pocket door also allows light to shine through.
This Tiny Home has a unique shower structure that points out over the tongue of the tiny house trailer. This provides much more room to the entire bathroom and centers the beautiful shower so that it is what you see looking through the bathroom door. The gorgeous blue tile is hit with natural sunlight from above allowed in to nurture the ferns by way of clear roofing. Yes, there is a skylight in the shower and plants making this shower conveniently located in your bathroom feel like an outdoor shower. It has a large rounded sliding glass door that lets the space feel open and well lit. There is even a frosted sliding pocket door that also lets light pass back and forth. There are built-in shelves to conserve space making the shower, bathroom, and thus the tiny house, feel larger, open and airy.
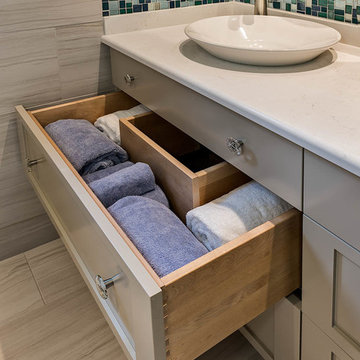
This spa-inspired bath was created using soft gray colored tiles on the walls and floor complemented with accents of blue and green in the custom crafted pendant lights by award-winning artisan Dereck Marshall from Center Sandwich. These colors are repeated in the glass tile mosaic above the vanity. Tile Showcase in the Boston Design Center provided the tiles which lend a calming ambiance to the bath. Cabinetry is by Cabico with Schaub & Company hardware. Mirrors and upper cabinets are designed to appear as seamless as possible.
Homes designed by Franconia interior designer Randy Trainor. She also serves the New Hampshire Ski Country, Lake Regions and Coast, including Lincoln, North Conway, and Bartlett.
For more about Randy Trainor, click here: https://crtinteriors.com/
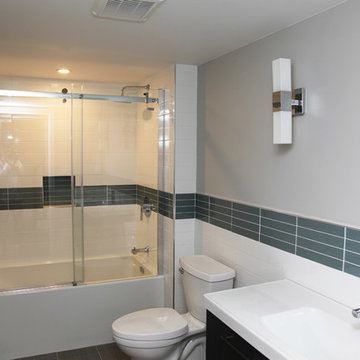
Modelo de cuarto de baño moderno de tamaño medio con armarios con paneles lisos, puertas de armario beige, bañera empotrada, combinación de ducha y bañera, sanitario de dos piezas, baldosas y/o azulejos azules, baldosas y/o azulejos blancos, baldosas y/o azulejos de cemento, paredes grises, aseo y ducha, lavabo integrado, encimera de acrílico y suelo de baldosas de cerámica
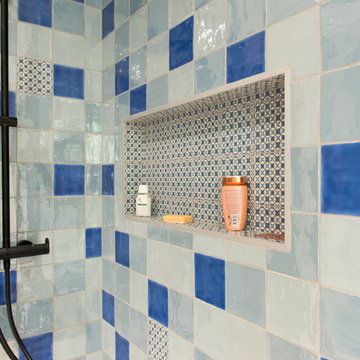
Foto de cuarto de baño marinero pequeño con armarios con rebordes decorativos, puertas de armario beige, bañera encastrada sin remate, ducha a ras de suelo, baldosas y/o azulejos azules, baldosas y/o azulejos de cerámica, paredes beige, suelo de baldosas de cerámica, aseo y ducha, encimera de laminado, suelo beige y ducha abierta
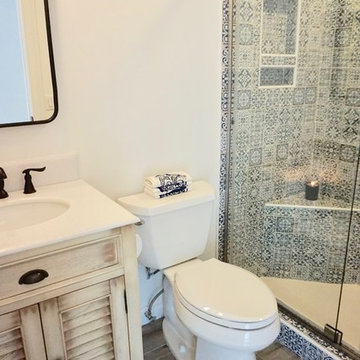
Diseño de cuarto de baño costero pequeño con armarios con puertas mallorquinas, puertas de armario beige, ducha empotrada, sanitario de dos piezas, baldosas y/o azulejos azules, baldosas y/o azulejos de cerámica, paredes blancas, suelo de baldosas de porcelana, aseo y ducha, lavabo bajoencimera, encimera de cuarzo compacto, suelo marrón, ducha con puerta con bisagras y encimeras blancas
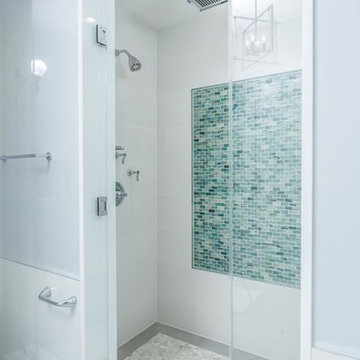
Ejemplo de cuarto de baño principal tradicional renovado de tamaño medio con armarios con paneles lisos, puertas de armario beige, ducha empotrada, paredes beige, suelo de madera en tonos medios, lavabo sobreencimera, encimera de cuarzo compacto, suelo marrón, ducha con puerta con bisagras, baldosas y/o azulejos azules, baldosas y/o azulejos verdes y baldosas y/o azulejos en mosaico

Ejemplo de cuarto de baño infantil, único y flotante clásico renovado de tamaño medio con armarios estilo shaker, puertas de armario beige, bañera encastrada, combinación de ducha y bañera, sanitario de pared, baldosas y/o azulejos azules, baldosas y/o azulejos de cerámica, paredes beige, suelo de baldosas de porcelana, lavabo encastrado, suelo beige y ducha con puerta con bisagras
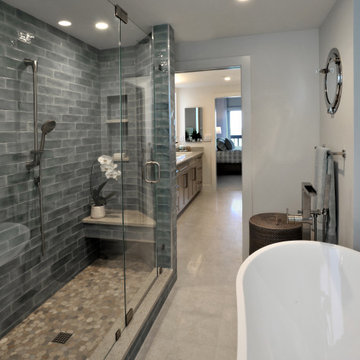
Modelo de cuarto de baño principal costero con armarios estilo shaker, puertas de armario beige, bañera exenta, ducha empotrada, baldosas y/o azulejos azules, baldosas y/o azulejos de cerámica, paredes blancas, suelo de baldosas de porcelana, lavabo de seno grande, encimera de cuarcita, suelo beige y encimeras beige
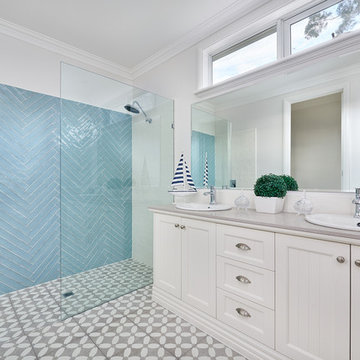
Imagen de cuarto de baño marinero con armarios estilo shaker, puertas de armario beige, ducha empotrada, baldosas y/o azulejos azules, paredes beige, aseo y ducha, lavabo encastrado, suelo gris, ducha abierta y encimeras grises
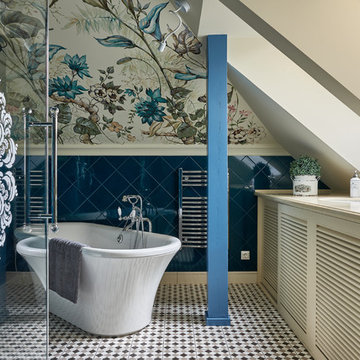
Ejemplo de cuarto de baño principal tradicional con armarios con puertas mallorquinas, puertas de armario beige, bañera exenta, sanitario de pared, baldosas y/o azulejos azules, paredes multicolor, lavabo bajoencimera y suelo multicolor
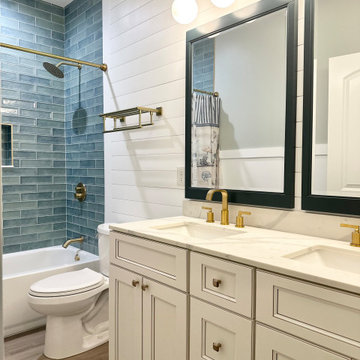
Foto de cuarto de baño infantil, doble y a medida campestre de tamaño medio con puertas de armario beige, bañera encastrada, combinación de ducha y bañera, sanitario de una pieza, baldosas y/o azulejos azules, baldosas y/o azulejos de cemento, paredes blancas, lavabo bajoencimera, encimera de cuarzo compacto, ducha con cortina, encimeras blancas, hornacina y machihembrado

Vibrant Bathroom in Horsham, West Sussex
Glossy, fitted furniture and fantastic tile choices combine within this Horsham bathroom in a vibrant design.
The Brief
This Horsham client sought our help to replace what was a dated bathroom space with a vibrant and modern design.
With a relatively minimal brief of a shower room and other essential inclusions, designer Martin was tasked with conjuring a design to impress this client and fulfil their needs for years to come.
Design Elements
To make the most of the space in this room designer Martin has placed the shower in the alcove of this room, using an in-swinging door from supplier Crosswater for easy access. A useful niche also features within the shower for showering essentials.
This layout meant that there was plenty of space to move around and plenty of floor space to maintain a spacious feel.
Special Inclusions
To incorporate suitable storage Martin has used wall-to-wall fitted furniture in a White Gloss finish from supplier Mereway. This furniture choice meant a semi-recessed basin and concealed cistern would fit seamlessly into this design, whilst adding useful storage space.
A HiB Ambience illuminating mirror has been installed above the furniture area, which is equipped with ambient illuminating and demisting capabilities.
Project Highlight
Fantastic tile choices are the undoubtable highlight of this project.
Vibrant blue herringbone-laid tiles combine nicely with the earthy wall tiles, and the colours of the geometric floor tiles compliment these tile choices further.
The End Result
The result is a well-thought-out and spacious design, that combines numerous colours to great effect. This project is also a great example of what our design team can achieve in a relatively compact bathroom space.
If you are seeking a transformation to your bathroom space, discover how our expert designers can create a great design that meets all your requirements.
To arrange a free design appointment visit a showroom or book an appointment now!
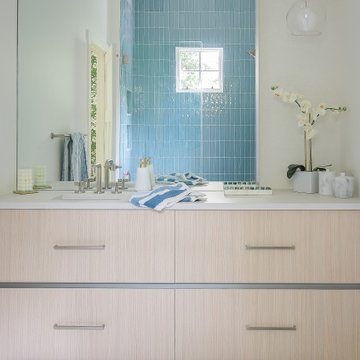
This modern refresh for a teenage girls bedroom nailed every design detail. We started the design with a custom colored cement tile, pairing it with a floating wood grain vanity and using vertical stacked blue tile in shower to pull it all together. This is a functional space, perfect for self-care

This Tiny Home has a unique shower structure that points out over the tongue of the tiny house trailer. This provides much more room to the entire bathroom and centers the beautiful shower so that it is what you see looking through the bathroom door. The gorgeous blue tile is hit with natural sunlight from above allowed in to nurture the ferns by way of clear roofing. Yes, there is a skylight in the shower and plants making this shower conveniently located in your bathroom feel like an outdoor shower. It has a large rounded sliding glass door that lets the space feel open and well lit. There is even a frosted sliding pocket door that also lets light pass back and forth. There are built-in shelves to conserve space making the shower, bathroom, and thus the tiny house, feel larger, open and airy.
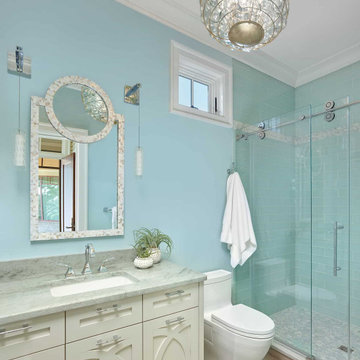
Diseño de cuarto de baño marinero con puertas de armario beige, ducha empotrada, sanitario de una pieza, baldosas y/o azulejos azules, baldosas y/o azulejos de cemento, paredes azules, aseo y ducha, lavabo bajoencimera, encimera de mármol, suelo beige, ducha con puerta corredera, encimeras grises y armarios con paneles empotrados
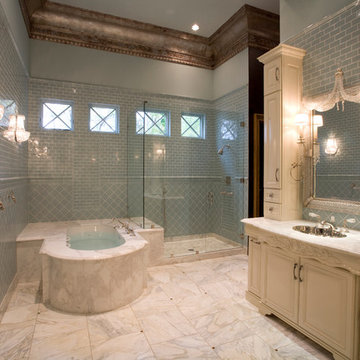
Modelo de cuarto de baño principal mediterráneo grande con lavabo bajoencimera, armarios tipo mueble, puertas de armario beige, encimera de mármol, bañera encastrada sin remate, combinación de ducha y bañera, sanitario de una pieza, baldosas y/o azulejos azules, baldosas y/o azulejos de cerámica, paredes azules y suelo de mármol
372 ideas para cuartos de baño con puertas de armario beige y baldosas y/o azulejos azules
1
