361 ideas para cuartos de baño con armarios tipo vitrina y ducha con puerta corredera
Filtrar por
Presupuesto
Ordenar por:Popular hoy
21 - 40 de 361 fotos
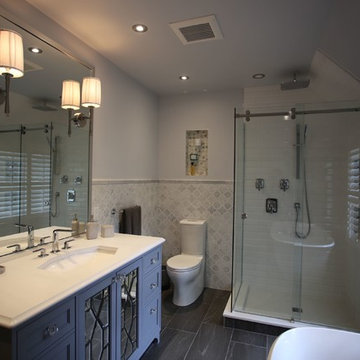
Modelo de cuarto de baño principal tradicional renovado de tamaño medio con armarios tipo vitrina, puertas de armario grises, bañera exenta, ducha esquinera, sanitario de una pieza, baldosas y/o azulejos grises, baldosas y/o azulejos de mármol, paredes grises, suelo de baldosas de porcelana, lavabo bajoencimera, encimera de cuarzo compacto, suelo negro y ducha con puerta corredera

Il bagno della camera da letto è caratterizzato da un particolare mobile lavabo in legno scuro con piano in grigio in marmo. Una ciotola in appoggio in finitura tortora fa da padrona. Il grande specchio rettangolare retroilluminato è affiancato da vetrine con vetro fumè. La grande doccia collocata in fondo alla stanza ha il massimo dei comfort tra cui bagno turco e cromoterapia
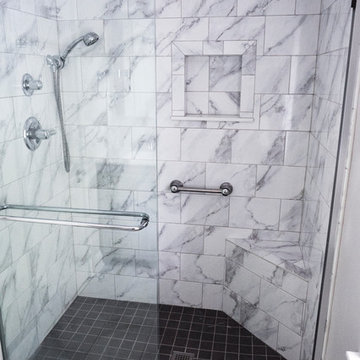
This barrier free shower is completed with a beautifully detailed shower niche, corner bench seat, chrome fixtures, sliding glass doors and floor to ceiling wall tiles.
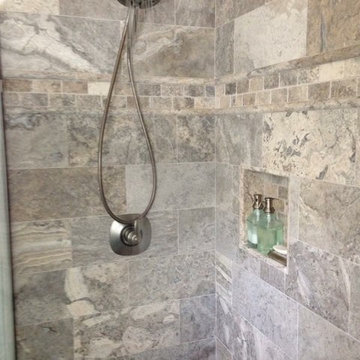
Imagen de cuarto de baño principal minimalista de tamaño medio con armarios tipo vitrina, puertas de armario blancas, bañera empotrada, ducha empotrada, baldosas y/o azulejos beige, baldosas y/o azulejos de piedra, paredes beige, suelo de baldosas de porcelana, lavabo sobreencimera, encimera de vidrio, suelo beige y ducha con puerta corredera

Notting Hill is one of the most charming and stylish districts in London. This apartment is situated at Hereford Road, on a 19th century building, where Guglielmo Marconi (the pioneer of wireless communication) lived for a year; now the home of my clients, a french couple.
The owners desire was to celebrate the building's past while also reflecting their own french aesthetic, so we recreated victorian moldings, cornices and rosettes. We also found an iron fireplace, inspired by the 19th century era, which we placed in the living room, to bring that cozy feeling without loosing the minimalistic vibe. We installed customized cement tiles in the bathroom and the Burlington London sanitaires, combining both french and british aesthetic.
We decided to mix the traditional style with modern white bespoke furniture. All the apartment is in bright colors, with the exception of a few details, such as the fireplace and the kitchen splash back: bold accents to compose together with the neutral colors of the space.
We have found the best layout for this small space by creating light transition between the pieces. First axis runs from the entrance door to the kitchen window, while the second leads from the window in the living area to the window in the bedroom. Thanks to this alignment, the spatial arrangement is much brighter and vaster, while natural light comes to every room in the apartment at any time of the day.
Ola Jachymiak Studio
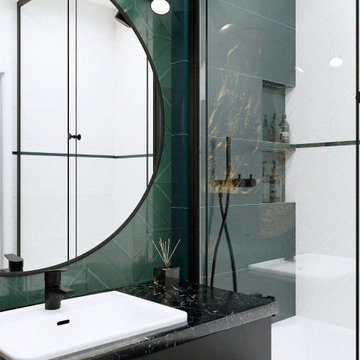
Goldene Monstera
Diese Planung entstand auf Grundlage der allgemeinen Farbgebung, die vom Kunden
bereitgestellt wurde.
Den Mittelpunkt bildet ein Zierelement in Form eines goldenen Blattes, die mit dem
schwarzen Hintergrund im Kontrast steht.
Reich verzierte Glasplatten wurden zum Motiv eines sich ausbreitenden Efeus gestaltet.
Bemerkenswert ist dabei die feine Struktur der weißen Platten. Hinter der Badewanne bilden
sie Fischgratmuster, hinter der Heizung - horizontale Linien.
Das Waschbecken wurde in eine Tischplatte mit feinem Marmormotiv eingelassen.
Badewanne mit Dusche ist vollständig durch Schiebetür abgetrennt.
An der Wand mit der Steigleitung haben wir hydrophobe Farbe verwendet.
Die Wand über dem Regal wurde mit wasserfestem selbstklebendem Vinyl beklebt.
Wir haben Unterputz-Duscharmatur, Regendusche, Badewannenarmatur mit klappbarem
Wasserhahn und Wandnischenregale eingesetzt. Auf diese Weise haben wir mehr Platz
zum Baden und verzichten auf auskragende Elemente.
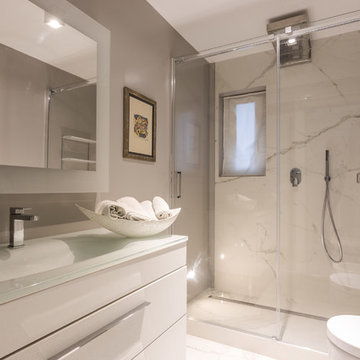
Modelo de cuarto de baño minimalista de tamaño medio con armarios tipo vitrina, puertas de armario blancas, ducha empotrada, baldosas y/o azulejos grises, baldosas y/o azulejos de porcelana, paredes grises, suelo de mármol, aseo y ducha, encimera de vidrio, suelo blanco, ducha con puerta corredera, sanitario de una pieza y lavabo integrado
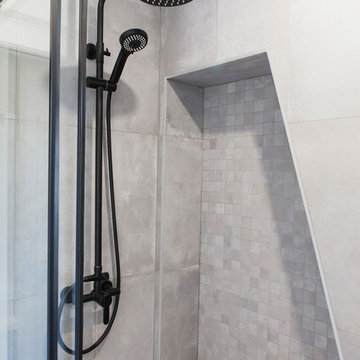
Solène Ballesta
Imagen de cuarto de baño escandinavo pequeño con armarios tipo vitrina, ducha empotrada, baldosas y/o azulejos grises, baldosas y/o azulejos de porcelana, paredes grises, suelo de baldosas de cerámica, aseo y ducha, lavabo encastrado, encimera de azulejos, suelo gris, ducha con puerta corredera y encimeras grises
Imagen de cuarto de baño escandinavo pequeño con armarios tipo vitrina, ducha empotrada, baldosas y/o azulejos grises, baldosas y/o azulejos de porcelana, paredes grises, suelo de baldosas de cerámica, aseo y ducha, lavabo encastrado, encimera de azulejos, suelo gris, ducha con puerta corredera y encimeras grises
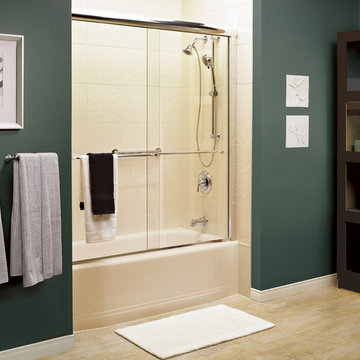
Modelo de cuarto de baño tradicional de tamaño medio con armarios tipo vitrina, puertas de armario de madera en tonos medios, bañera empotrada, combinación de ducha y bañera, baldosas y/o azulejos beige, baldosas y/o azulejos de porcelana, paredes verdes, suelo de baldosas de cerámica, aseo y ducha, suelo beige y ducha con puerta corredera
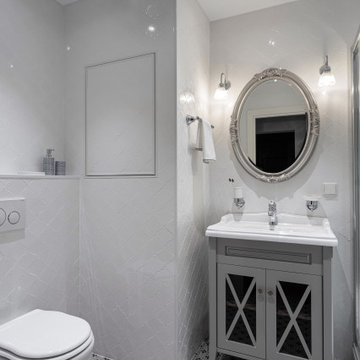
Маленькая совмещенная ванная в монохромных оттенках.
Imagen de cuarto de baño clásico renovado pequeño con armarios tipo vitrina, puertas de armario grises, ducha esquinera, sanitario de pared, baldosas y/o azulejos de cerámica, paredes blancas, suelo de baldosas de cerámica, aseo y ducha, lavabo encastrado, suelo gris y ducha con puerta corredera
Imagen de cuarto de baño clásico renovado pequeño con armarios tipo vitrina, puertas de armario grises, ducha esquinera, sanitario de pared, baldosas y/o azulejos de cerámica, paredes blancas, suelo de baldosas de cerámica, aseo y ducha, lavabo encastrado, suelo gris y ducha con puerta corredera

Diseño de cuarto de baño principal, único y a medida minimalista pequeño con armarios tipo vitrina, puertas de armario blancas, jacuzzi, combinación de ducha y bañera, sanitario de una pieza, baldosas y/o azulejos rojos, baldosas y/o azulejos en mosaico, paredes blancas, suelo de madera clara, lavabo suspendido, suelo beige, ducha con puerta corredera y madera

When a large family renovated a home nestled in the foothills of the Santa Cruz mountains, all bathrooms received dazzling upgrades, but none more so than this sweet and beautiful bathroom for their nine year-old daughter who is crazy for every Disney heroine or Princess.
We laid down a floor of sparkly white Thassos marble edged with a mother of pearl mosaic. Every space can use something shiny and the mirrored vanity, gleaming chrome fixtures, and glittering crystal light fixtures bring a sense of glamour. And light lavender walls are a gorgeous contrast to a Thassos and mother of pearl floral mosaic in the shower. This is one lucky little Princess!
Photos by: Bernardo Grijalva
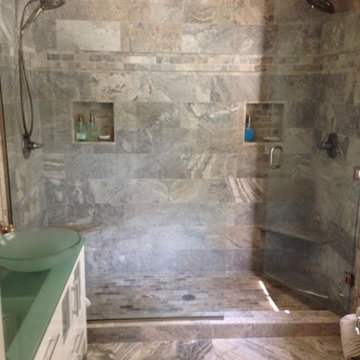
Imagen de cuarto de baño principal minimalista de tamaño medio con armarios tipo vitrina, puertas de armario blancas, bañera empotrada, ducha doble, baldosas y/o azulejos beige, baldosas y/o azulejos de piedra, paredes beige, suelo de baldosas de porcelana, lavabo sobreencimera, encimera de vidrio, suelo beige y ducha con puerta corredera

Client wanted to update her Bathroom, change the Tub to a Stall Shower, make it a little Bigger & Improve much needed organized Storage Space.
I am Proud to Announce, that this jewel of a small apartment co-op bath just:
"Won my Fifth National Award!"
Many of my Winning Awards for my "State of the Art Bathrooms", most of them were huge.
It is far harder to Create a Beautiful Bathroom that is 5' x 6" and not make it look cluttered, where the client can retreat, from their stress of the day. Even though small, this bath has many of the features of my large bathrooms. The judges commented, that they couldn't believe how many things, I had put in this bath & it wasn't cluttered at all. Every inch counts!
Firstly, the heavy cast iron tub was probably 60-70 years old. When we removed it, the back wall collapsed as they obviously used inferior products back then, behind the tile, which rotted. Then we removed the old vanity & found a heater under it, which had to be removed to accomodate the wall hung vanity.
To make matters worse , when you sat on the commode your knees practically hit the opposite wall & the ceiling was only 7' instead of 8' high which made you feel very
claustrophobic.
The first thing we did, was move the wall across from the
vanity back 1' taking the space from the linen closet and Master Bedroom Closet, which made all the difference in the world. Now we were able to move the bath door back, so you had more room on the commode and we were able to put a larger low rise commode & a wall to block it from the foyer.
It the client had agreed, I would have mirrored the ceiling to give the illusion of a much taller & larger space!
We deliberately selected soft light colors, recessed cabinets to increase the much needed storage
for her bathroom items. She actually has 25+ times the storage space, organized with the 2 draws in the wall hung vanity, mirrored inside/out recessed medicine & storage cabinet, with de-foggers, GFI plugs, & even a soft night light that emanates from an opening at the bottom of the medicine cabinet, that eliminates you turning on a bright light and waking you up, in the middle of the night!
Each individual detailed photos will give you additional details.
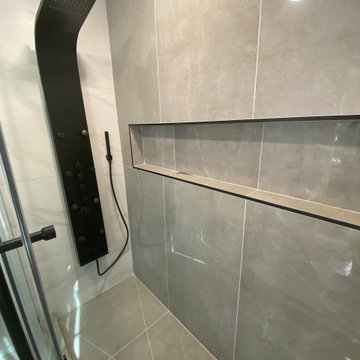
big shampoo pocket and modern black shower head
Diseño de cuarto de baño único y flotante moderno de tamaño medio con armarios tipo vitrina, puertas de armario blancas, ducha abierta, bidé, baldosas y/o azulejos grises, baldosas y/o azulejos de cerámica, paredes grises, suelo de baldosas de cerámica, aseo y ducha, lavabo encastrado, encimera de cuarzo compacto, suelo gris, ducha con puerta corredera, encimeras blancas y cuarto de baño
Diseño de cuarto de baño único y flotante moderno de tamaño medio con armarios tipo vitrina, puertas de armario blancas, ducha abierta, bidé, baldosas y/o azulejos grises, baldosas y/o azulejos de cerámica, paredes grises, suelo de baldosas de cerámica, aseo y ducha, lavabo encastrado, encimera de cuarzo compacto, suelo gris, ducha con puerta corredera, encimeras blancas y cuarto de baño
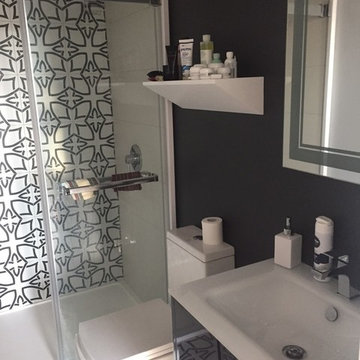
Vanguard Series Floor and Accent Wall;
Unicolour Series White Matte Shower Wall;
Bambu Gris Sombra Wall Mount Vanity;
Top: Bambu Sink with Overflow, Gloss White Glass Finish;
Urban C One-Piece Toilet;
Modul Shower Base and Shower Base Kit;
Overflow Drain;
Bottle Trap
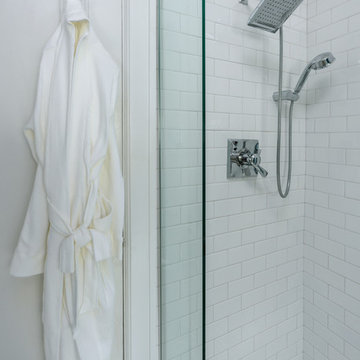
Matthew Harrer Photography
Ejemplo de cuarto de baño clásico pequeño con armarios tipo vitrina, puertas de armario azules, ducha a ras de suelo, sanitario de dos piezas, baldosas y/o azulejos blancos, baldosas y/o azulejos de cerámica, paredes grises, suelo de mármol, lavabo con pedestal, suelo gris y ducha con puerta corredera
Ejemplo de cuarto de baño clásico pequeño con armarios tipo vitrina, puertas de armario azules, ducha a ras de suelo, sanitario de dos piezas, baldosas y/o azulejos blancos, baldosas y/o azulejos de cerámica, paredes grises, suelo de mármol, lavabo con pedestal, suelo gris y ducha con puerta corredera
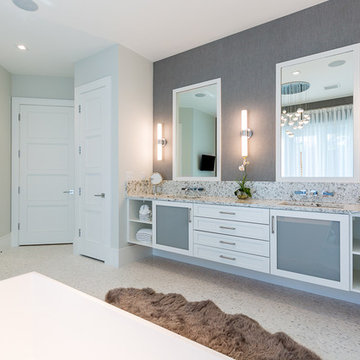
Shelby Halberg Photography
Diseño de cuarto de baño principal contemporáneo grande con armarios tipo vitrina, puertas de armario blancas, bañera exenta, ducha empotrada, baldosas y/o azulejos blancos, paredes grises, suelo con mosaicos de baldosas, lavabo bajoencimera, encimera de granito, suelo blanco y ducha con puerta corredera
Diseño de cuarto de baño principal contemporáneo grande con armarios tipo vitrina, puertas de armario blancas, bañera exenta, ducha empotrada, baldosas y/o azulejos blancos, paredes grises, suelo con mosaicos de baldosas, lavabo bajoencimera, encimera de granito, suelo blanco y ducha con puerta corredera
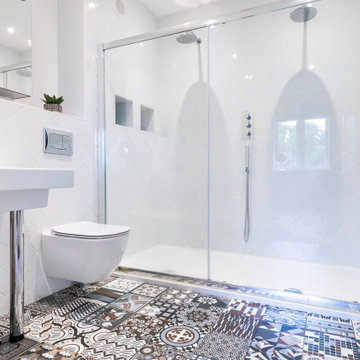
Modelo de cuarto de baño principal y de pie moderno con armarios tipo vitrina, ducha doble, sanitario de pared, baldosas y/o azulejos blancos, baldosas y/o azulejos de cemento, paredes blancas, suelo de baldosas de porcelana, suelo multicolor, ducha con puerta corredera y hornacina
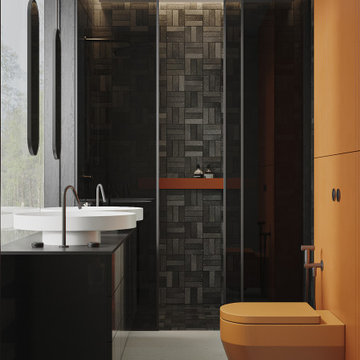
Diseño de cuarto de baño doble y de pie actual de tamaño medio con ducha empotrada, sanitario de pared, baldosas y/o azulejos de porcelana, suelo de baldosas de porcelana, aseo y ducha, suelo gris, bandeja, papel pintado, armarios tipo vitrina, puertas de armario negras, baldosas y/o azulejos negros, lavabo sobreencimera, encimera de vidrio, ducha con puerta corredera, encimeras negras y paredes grises
361 ideas para cuartos de baño con armarios tipo vitrina y ducha con puerta corredera
2