23.651 ideas para cuartos de baño con armarios con rebordes decorativos
Filtrar por
Presupuesto
Ordenar por:Popular hoy
61 - 80 de 23.651 fotos
Artículo 1 de 2
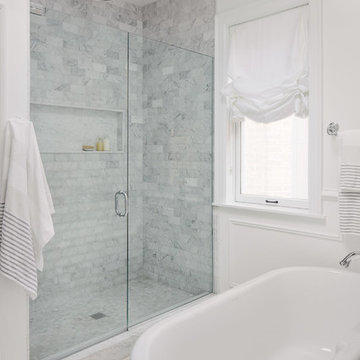
Diseño de cuarto de baño principal clásico renovado de tamaño medio con armarios con rebordes decorativos, puertas de armario blancas, bañera exenta, ducha empotrada, sanitario de dos piezas, baldosas y/o azulejos blancos, baldosas y/o azulejos de mármol, paredes blancas, suelo de madera clara, lavabo bajoencimera, encimera de mármol, suelo beige y ducha con puerta con bisagras
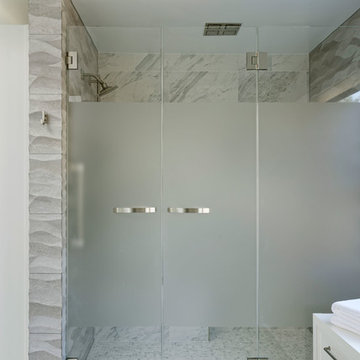
Washington, DC Modern Master Bath
#PaulBentham4JenniferGilmer
http://www.gilmerkitchens.com
Photography by Bob Narod

This master bath was expanded and transformed into a light, spa-like sanctuary for its owners. Vanity, mirror frame and wall cabinets: Studio Dearborn. Faucet and hardware: Waterworks. Drawer pulls: Emtek. Marble: Calcatta gold. Window shades: horizonshades.com. Photography, Adam Kane Macchia.

Leon Winkowski
Modelo de cuarto de baño infantil tradicional renovado de tamaño medio con paredes grises, suelo de mármol, armarios con rebordes decorativos, puertas de armario azules, bañera empotrada, combinación de ducha y bañera, sanitario de una pieza, baldosas y/o azulejos blancos, baldosas y/o azulejos de cemento, lavabo encastrado, encimera de cuarcita, suelo blanco y ducha con puerta con bisagras
Modelo de cuarto de baño infantil tradicional renovado de tamaño medio con paredes grises, suelo de mármol, armarios con rebordes decorativos, puertas de armario azules, bañera empotrada, combinación de ducha y bañera, sanitario de una pieza, baldosas y/o azulejos blancos, baldosas y/o azulejos de cemento, lavabo encastrado, encimera de cuarcita, suelo blanco y ducha con puerta con bisagras
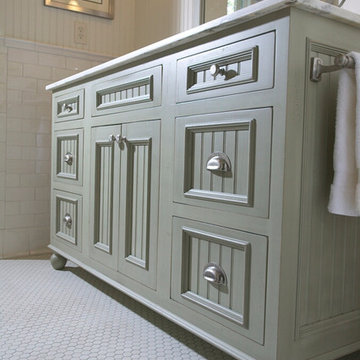
Imagen de cuarto de baño principal clásico de tamaño medio con armarios con rebordes decorativos, puertas de armario verdes, paredes multicolor, suelo de baldosas de porcelana y lavabo bajoencimera
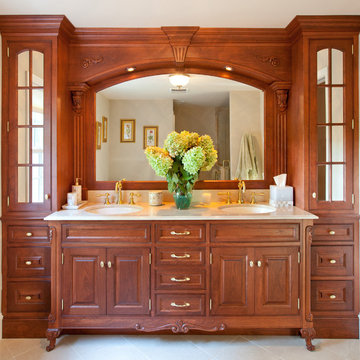
Diseño de cuarto de baño clásico con puertas de armario de madera en tonos medios, paredes beige y armarios con rebordes decorativos
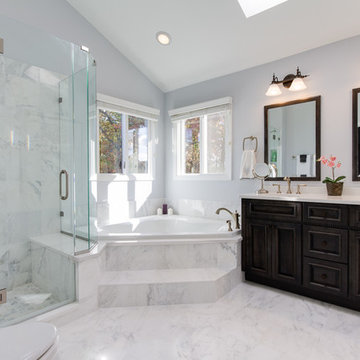
Diseño de cuarto de baño principal clásico renovado grande con puertas de armario de madera en tonos medios, bañera esquinera, sanitario de una pieza, baldosas y/o azulejos blancos, paredes grises, suelo de mármol, lavabo bajoencimera, encimera de mármol, armarios con rebordes decorativos, ducha esquinera y baldosas y/o azulejos de mármol
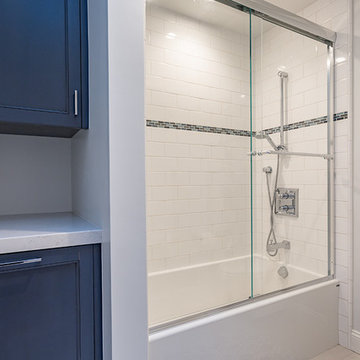
Ejemplo de cuarto de baño tradicional renovado con armarios con rebordes decorativos, puertas de armario azules, bañera empotrada, combinación de ducha y bañera, paredes blancas, aseo y ducha, encimera de mármol y ducha con puerta corredera
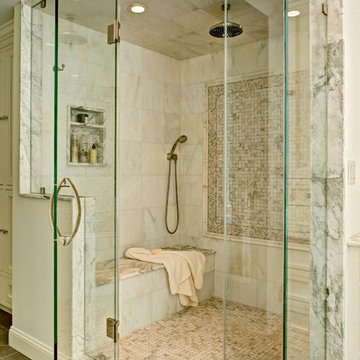
Foto de cuarto de baño principal clásico de tamaño medio con armarios con rebordes decorativos, puertas de armario blancas, ducha empotrada, baldosas y/o azulejos beige, baldosas y/o azulejos blancos, baldosas y/o azulejos de mármol, paredes blancas, suelo de baldosas de porcelana, encimera de mármol, suelo beige, ducha con puerta con bisagras y lavabo bajoencimera
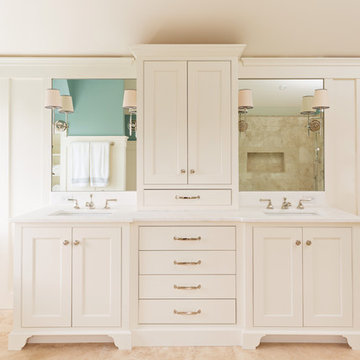
Dan Cutrona
Imagen de cuarto de baño principal tradicional grande con lavabo bajoencimera, armarios con rebordes decorativos, puertas de armario blancas, encimera de mármol, bañera exenta, ducha esquinera, baldosas y/o azulejos beige, baldosas y/o azulejos de piedra, paredes verdes, sanitario de dos piezas y suelo de travertino
Imagen de cuarto de baño principal tradicional grande con lavabo bajoencimera, armarios con rebordes decorativos, puertas de armario blancas, encimera de mármol, bañera exenta, ducha esquinera, baldosas y/o azulejos beige, baldosas y/o azulejos de piedra, paredes verdes, sanitario de dos piezas y suelo de travertino
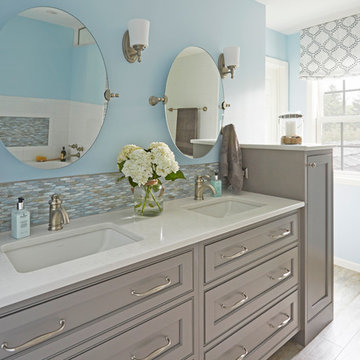
Mike Kaskel
Modelo de cuarto de baño principal marinero de tamaño medio con lavabo bajoencimera, armarios con rebordes decorativos, encimera de cuarzo compacto, bañera empotrada, ducha abierta, paredes azules y suelo de baldosas de porcelana
Modelo de cuarto de baño principal marinero de tamaño medio con lavabo bajoencimera, armarios con rebordes decorativos, encimera de cuarzo compacto, bañera empotrada, ducha abierta, paredes azules y suelo de baldosas de porcelana

This gorgeous two-story master bathroom features a spacious glass shower with bench, wide double vanity with custom cabinetry, a salvaged sliding barn door, and alcove for claw-foot tub. The barn door hides the walk in closet. The powder-room is separate from the rest of the bathroom. There are three interior windows in the space. Exposed beams add to the rustic farmhouse feel of this bright luxury bathroom.
Eric Roth
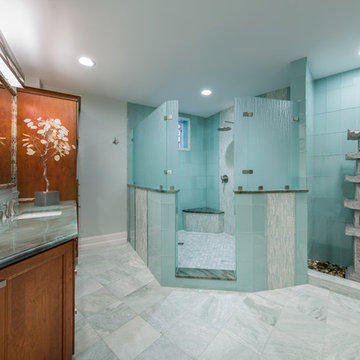
Jimmy White Photography
Modelo de cuarto de baño principal de estilo zen grande con armarios con rebordes decorativos, puertas de armario de madera oscura, ducha abierta, baldosas y/o azulejos azules, baldosas y/o azulejos de vidrio, paredes azules, suelo de baldosas de porcelana, lavabo bajoencimera y encimera de azulejos
Modelo de cuarto de baño principal de estilo zen grande con armarios con rebordes decorativos, puertas de armario de madera oscura, ducha abierta, baldosas y/o azulejos azules, baldosas y/o azulejos de vidrio, paredes azules, suelo de baldosas de porcelana, lavabo bajoencimera y encimera de azulejos
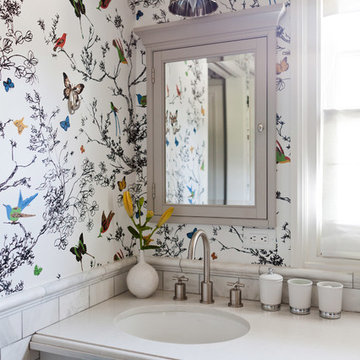
Amy Bartlam
Modelo de cuarto de baño clásico renovado con paredes multicolor y armarios con rebordes decorativos
Modelo de cuarto de baño clásico renovado con paredes multicolor y armarios con rebordes decorativos
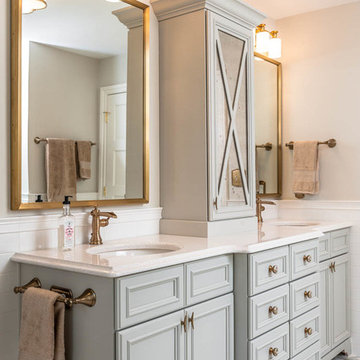
This home had a generous master suite prior to the renovation; however, it was located close to the rest of the bedrooms and baths on the floor. They desired their own separate oasis with more privacy and asked us to design and add a 2nd story addition over the existing 1st floor family room, that would include a master suite with a laundry/gift wrapping room.
We added a 2nd story addition without adding to the existing footprint of the home. The addition is entered through a private hallway with a separate spacious laundry room, complete with custom storage cabinetry, sink area, and countertops for folding or wrapping gifts. The bedroom is brimming with details such as custom built-in storage cabinetry with fine trim mouldings, window seats, and a fireplace with fine trim details. The master bathroom was designed with comfort in mind. A custom double vanity and linen tower with mirrored front, quartz countertops and champagne bronze plumbing and lighting fixtures make this room elegant. Water jet cut Calcatta marble tile and glass tile make this walk-in shower with glass window panels a true work of art. And to complete this addition we added a large walk-in closet with separate his and her areas, including built-in dresser storage, a window seat, and a storage island. The finished renovation is their private spa-like place to escape the busyness of life in style and comfort. These delightful homeowners are already talking phase two of renovations with us and we look forward to a longstanding relationship with them.
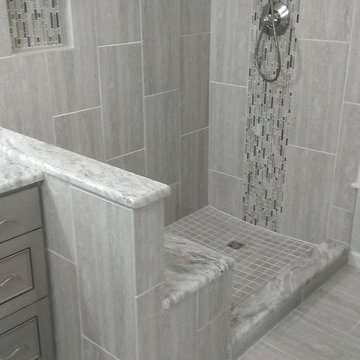
Custom Surface Solutions - Owner Craig Thompson (512) 430-1215. This project shows a remodeled master bathroom with 12" x 24" tile on a vertical offset pattern used on the walls and floors. Includes glass mosaic accent band and shower box, and Fantasy Brown marble knee wall top and seat surface.
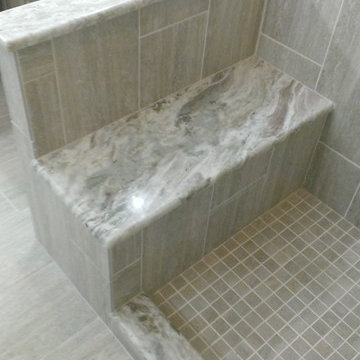
Custom Surface Solutions - Owner Craig Thompson (512) 430-1215. This project shows a remodeled master bathroom with 12" x 24" tile on a vertical offset pattern used on the walls and floors. Includes glass mosaic accent band and shower box, and Fantasy Brown marble knee wall top and seat surface.
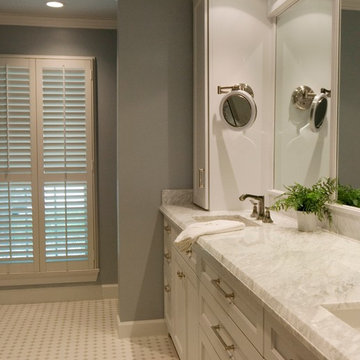
This master bathroom was less than impressive before the remodel. Now it is a light, bright, luxurious spa like retreat. The soft colors in a monochromatic scheme are calm and relaxing.
We only design, build, and remodel homes that brilliantly reflect the unadorned beauty of everyday living.
For more information about this project please visit: www.gryphonbuilders.com. Or contact Allen Griffin, President of Gryphon Builders, at 281-236-8043 cell or email him at allen@gryphonbuilders.com
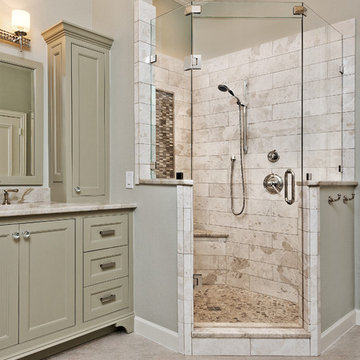
Our client on this project requested a spa-like feel where they could rejuvenate after a hard day at work.
The big change that made all the difference was removing the walled-off shower. This change greatly opened up the space, although in removing the wall we had to reroute electrical and plumbing lines. The work was well worth the effect. By installing a freestanding tub in the corner, we further opened up the space. The accenting tiles behind the tub and in the shower, very nicely connected the space. Plus, the shower floor is a natural pebble stone that lightly massages your feet.
The His and Her vanities were truly customized to their specific needs. For example, we built plenty of storage on the Her side for her personal needs. The cabinets were custom built including hand mixing the paint color.
The Taj Mahal countertops and marble shower along with the polished nickel fixtures provide a luxurious and elegant feel.
This was a fun project that rejuvenated our client's bathroom and is now allowing them to rejuvenate after a long day.

Photography by William Quarles
Diseño de cuarto de baño principal tradicional grande con bañera exenta, baldosas y/o azulejos de piedra, suelo de baldosas tipo guijarro, armarios con rebordes decorativos, puertas de armario beige, ducha esquinera, baldosas y/o azulejos grises, paredes beige, encimera de cuarzo compacto, suelo gris y encimeras blancas
Diseño de cuarto de baño principal tradicional grande con bañera exenta, baldosas y/o azulejos de piedra, suelo de baldosas tipo guijarro, armarios con rebordes decorativos, puertas de armario beige, ducha esquinera, baldosas y/o azulejos grises, paredes beige, encimera de cuarzo compacto, suelo gris y encimeras blancas
23.651 ideas para cuartos de baño con armarios con rebordes decorativos
4