816 ideas para cuartos de baño con armarios con paneles lisos y baldosas y/o azulejos de piedra caliza
Filtrar por
Presupuesto
Ordenar por:Popular hoy
1 - 20 de 816 fotos
Artículo 1 de 3

This bathroom was designed for specifically for my clients’ overnight guests.
My clients felt their previous bathroom was too light and sparse looking and asked for a more intimate and moodier look.
The mirror, tapware and bathroom fixtures have all been chosen for their soft gradual curves which create a flow on effect to each other, even the tiles were chosen for their flowy patterns. The smoked bronze lighting, door hardware, including doorstops were specified to work with the gun metal tapware.
A 2-metre row of deep storage drawers’ float above the floor, these are stained in a custom inky blue colour – the interiors are done in Indian Ink Melamine. The existing entrance door has also been stained in the same dark blue timber stain to give a continuous and purposeful look to the room.
A moody and textural material pallet was specified, this made up of dark burnished metal look porcelain tiles, a lighter grey rock salt porcelain tile which were specified to flow from the hallway into the bathroom and up the back wall.
A wall has been designed to divide the toilet and the vanity and create a more private area for the toilet so its dominance in the room is minimised - the focal areas are the large shower at the end of the room bath and vanity.
The freestanding bath has its own tumbled natural limestone stone wall with a long-recessed shelving niche behind the bath - smooth tiles for the internal surrounds which are mitred to the rough outer tiles all carefully planned to ensure the best and most practical solution was achieved. The vanity top is also a feature element, made in Bengal black stone with specially designed grooves creating a rock edge.

Teri Fotheringham
Diseño de cuarto de baño principal contemporáneo grande con armarios con paneles lisos, puertas de armario de madera clara, bañera exenta, ducha doble, sanitario de pared, baldosas y/o azulejos beige, baldosas y/o azulejos de piedra caliza, paredes grises, suelo de baldosas de porcelana, lavabo bajoencimera, encimera de cuarzo compacto, suelo blanco, ducha con puerta con bisagras y encimeras blancas
Diseño de cuarto de baño principal contemporáneo grande con armarios con paneles lisos, puertas de armario de madera clara, bañera exenta, ducha doble, sanitario de pared, baldosas y/o azulejos beige, baldosas y/o azulejos de piedra caliza, paredes grises, suelo de baldosas de porcelana, lavabo bajoencimera, encimera de cuarzo compacto, suelo blanco, ducha con puerta con bisagras y encimeras blancas

Hier wurde die alte Bausubstanz aufgearbeitet aufgearbeitet und in bestimmten Bereichen auch durch Rigips mit Putz und Anstrich begradigt. Die Kombination Naturstein mit den natürlichen Materialien macht das Bad besonders wohnlich. Die Badmöbel sind aus Echtholz mit Natursteinfront und Pull-open-System zum Öffnen. Die in den Boden eingearbeiteten Lichtleisten setzen zusätzlich athmosphärische Akzente. Der an die Dachschräge angepasste Spiegel wurde bewusst mit einer Schattenfuge wandbündig eingebaut. Eine Downlightbeleuchtung unter der Natursteinkonsole lässt die Waschtischanlage schweben. Die Armaturen sind von VOLA.
Planung und Umsetzung: Anja Kirchgäßner
Fotografie: Thomas Esch
Dekoration: Anja Gestring
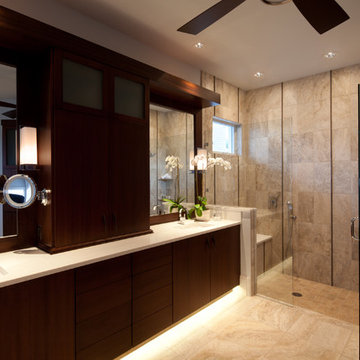
Lori Hamilton Photography
Diseño de cuarto de baño principal actual de tamaño medio con lavabo bajoencimera, puertas de armario de madera en tonos medios, ducha empotrada, baldosas y/o azulejos beige, armarios con paneles lisos, encimera de piedra caliza, suelo de piedra caliza, baldosas y/o azulejos de piedra caliza y ventanas
Diseño de cuarto de baño principal actual de tamaño medio con lavabo bajoencimera, puertas de armario de madera en tonos medios, ducha empotrada, baldosas y/o azulejos beige, armarios con paneles lisos, encimera de piedra caliza, suelo de piedra caliza, baldosas y/o azulejos de piedra caliza y ventanas

Master bathroom vanity, two person shower and toilet room beyond. Floor tile is 12x24" limestone tile by Daltile (Arctic Grey Limestone Collection).
Photography by Ross Van Pelt
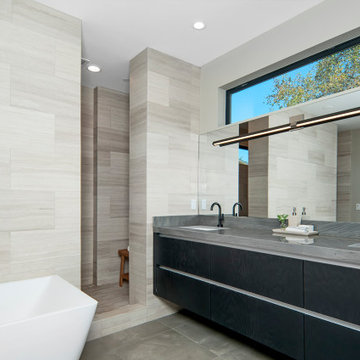
Stunner Master Bathroom with HUGE walk-in shower, double vanity with motion sensing faucets. Sleek and sophisticated natural stone cladding and counters.

Foto de cuarto de baño actual grande con armarios con paneles lisos, puertas de armario grises, ducha a ras de suelo, sanitario de una pieza, baldosas y/o azulejos beige, baldosas y/o azulejos de piedra caliza, paredes beige, aseo y ducha, lavabo bajoencimera, encimera de cuarcita, suelo beige, ducha abierta, encimeras blancas y suelo de piedra caliza
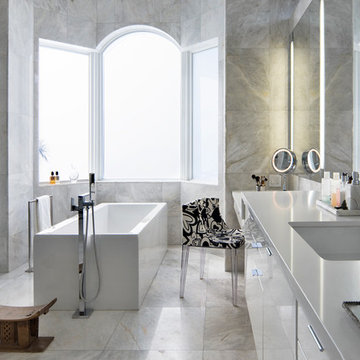
Dan Forer
Foto de cuarto de baño principal actual grande con lavabo bajoencimera, armarios con paneles lisos, puertas de armario blancas, bañera exenta, ducha empotrada, baldosas y/o azulejos grises, baldosas y/o azulejos de piedra caliza, paredes grises, suelo de piedra caliza, encimera de cuarzo compacto, suelo gris y ducha con puerta con bisagras
Foto de cuarto de baño principal actual grande con lavabo bajoencimera, armarios con paneles lisos, puertas de armario blancas, bañera exenta, ducha empotrada, baldosas y/o azulejos grises, baldosas y/o azulejos de piedra caliza, paredes grises, suelo de piedra caliza, encimera de cuarzo compacto, suelo gris y ducha con puerta con bisagras
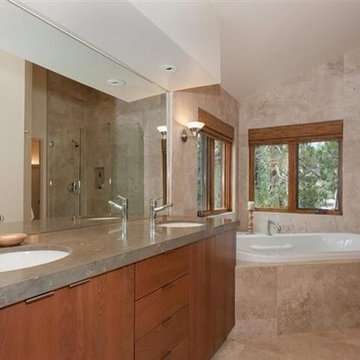
Foto de cuarto de baño de estilo americano grande con armarios con paneles lisos, puertas de armario de madera oscura, bañera esquinera, ducha empotrada, sanitario de dos piezas, baldosas y/o azulejos multicolor, baldosas y/o azulejos de piedra caliza, paredes beige, suelo de piedra caliza, lavabo bajoencimera, encimera de granito, suelo beige y ducha con puerta con bisagras
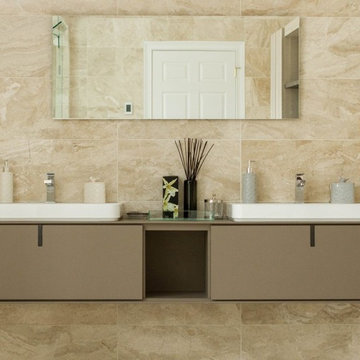
marble bathroom, Porcelanosa double vanity
Modelo de cuarto de baño principal moderno grande con bañera encastrada, ducha empotrada, baldosas y/o azulejos beige, baldosas y/o azulejos de piedra caliza, paredes beige, suelo de piedra caliza, suelo beige, ducha con puerta con bisagras, armarios con paneles lisos, puertas de armario beige y lavabo sobreencimera
Modelo de cuarto de baño principal moderno grande con bañera encastrada, ducha empotrada, baldosas y/o azulejos beige, baldosas y/o azulejos de piedra caliza, paredes beige, suelo de piedra caliza, suelo beige, ducha con puerta con bisagras, armarios con paneles lisos, puertas de armario beige y lavabo sobreencimera
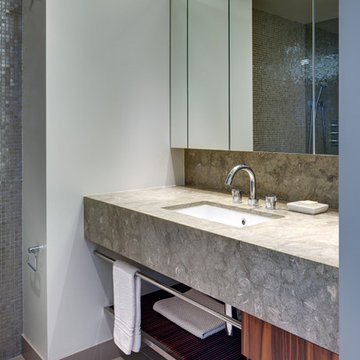
© Francis Dzikowski / Esto
Imagen de cuarto de baño contemporáneo pequeño con armarios con paneles lisos, puertas de armario de madera oscura, baldosas y/o azulejos grises, lavabo bajoencimera, encimera de piedra caliza, ducha empotrada, sanitario de una pieza, suelo de baldosas de porcelana y baldosas y/o azulejos de piedra caliza
Imagen de cuarto de baño contemporáneo pequeño con armarios con paneles lisos, puertas de armario de madera oscura, baldosas y/o azulejos grises, lavabo bajoencimera, encimera de piedra caliza, ducha empotrada, sanitario de una pieza, suelo de baldosas de porcelana y baldosas y/o azulejos de piedra caliza

Large Main En-suite bath
Ejemplo de cuarto de baño principal, doble y a medida moderno grande con armarios con paneles lisos, puertas de armario de madera clara, bañera esquinera, ducha esquinera, sanitario de una pieza, baldosas y/o azulejos blancos, baldosas y/o azulejos de piedra caliza, paredes blancas, suelo de piedra caliza, lavabo sobreencimera, encimera de ónix, suelo blanco, ducha con puerta con bisagras, encimeras blancas y hornacina
Ejemplo de cuarto de baño principal, doble y a medida moderno grande con armarios con paneles lisos, puertas de armario de madera clara, bañera esquinera, ducha esquinera, sanitario de una pieza, baldosas y/o azulejos blancos, baldosas y/o azulejos de piedra caliza, paredes blancas, suelo de piedra caliza, lavabo sobreencimera, encimera de ónix, suelo blanco, ducha con puerta con bisagras, encimeras blancas y hornacina
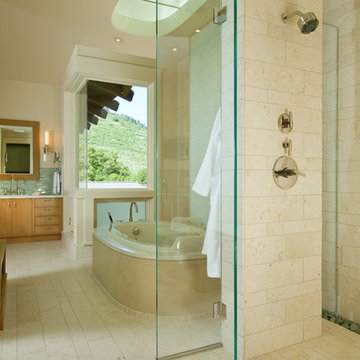
Diseño de cuarto de baño bohemio con armarios con paneles lisos, puertas de armario de madera clara, bañera encastrada, ducha a ras de suelo, baldosas y/o azulejos beige y baldosas y/o azulejos de piedra caliza

Modelo de cuarto de baño único y a medida actual de tamaño medio con armarios con paneles lisos, puertas de armario de madera clara, baldosas y/o azulejos blancos, paredes blancas, suelo de baldosas de porcelana, aseo y ducha, encimera de acrílico, suelo blanco, encimeras blancas, baldosas y/o azulejos de piedra caliza y lavabo bajoencimera
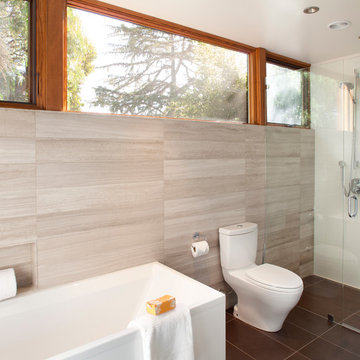
Master bath has high windows that borrow light from the next door backyard. Limestone walls provide a neutral backdrop to the white Toto and Duravit toilet and bath. Shower has no threshold or curb and slopes downward to the flush strip drain at the wall.

The design of this remodel of a small two-level residence in Noe Valley reflects the owner's passion for Japanese architecture. Having decided to completely gut the interior partitions, we devised a better-arranged floor plan with traditional Japanese features, including a sunken floor pit for dining and a vocabulary of natural wood trim and casework. Vertical grain Douglas Fir takes the place of Hinoki wood traditionally used in Japan. Natural wood flooring, soft green granite and green glass backsplashes in the kitchen further develop the desired Zen aesthetic. A wall to wall window above the sunken bath/shower creates a connection to the outdoors. Privacy is provided through the use of switchable glass, which goes from opaque to clear with a flick of a switch. We used in-floor heating to eliminate the noise associated with forced-air systems.
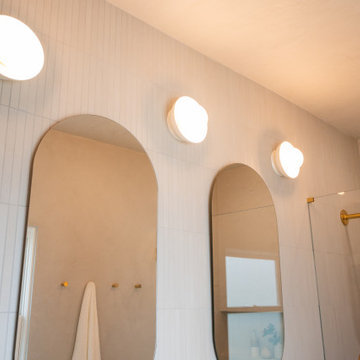
✨ Step into Serenity: Zen-Luxe Bathroom Retreat ✨ Nestled in Piedmont, our latest project embodies the perfect fusion of tranquility and opulence. ?? Soft muted tones set the stage for a spa-like haven, where every detail is meticulously curated to evoke a sense of calm and luxury.
The walls of this divine retreat are adorned with a luxurious plaster-like coating known as tadelakt—a technique steeped in centuries of Moroccan tradition. ?✨ But what sets tadelakt apart is its remarkable waterproof, water-repellent, and mold/mildew-resistant properties, making it the ultimate choice for bathrooms and kitchens alike. Talk about style meeting functionality!
As you step into this space, you're enveloped in an aura of pure relaxation, akin to the ambiance of a luxury hotel spa. ?✨ It's a sanctuary where stresses melt away, and every moment is an indulgent escape.
Join us on this journey to serenity, where luxury meets tranquility in perfect harmony. ?
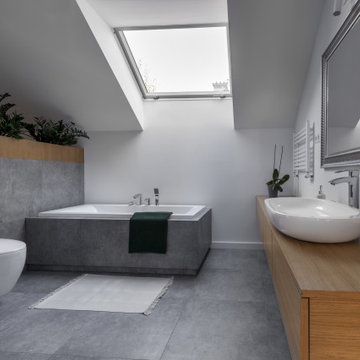
Expanding a bathroom by removing non-load bearing walls and prepping the room
Foto de cuarto de baño principal, único y flotante minimalista grande con armarios con paneles lisos, puertas de armario de madera clara, jacuzzi, ducha esquinera, sanitario de pared, baldosas y/o azulejos grises, baldosas y/o azulejos de piedra caliza, paredes blancas, suelo de baldosas de cerámica, lavabo encastrado, suelo gris y ducha con puerta con bisagras
Foto de cuarto de baño principal, único y flotante minimalista grande con armarios con paneles lisos, puertas de armario de madera clara, jacuzzi, ducha esquinera, sanitario de pared, baldosas y/o azulejos grises, baldosas y/o azulejos de piedra caliza, paredes blancas, suelo de baldosas de cerámica, lavabo encastrado, suelo gris y ducha con puerta con bisagras
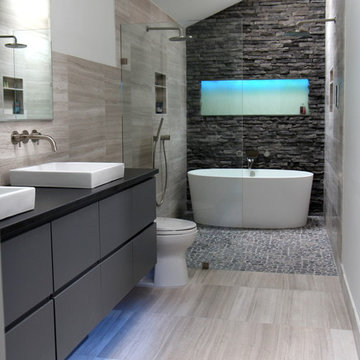
Custom vanity with doors and drawers, gray vanity, black granite counter top, vessel sinks
Imagen de cuarto de baño principal contemporáneo de tamaño medio sin sin inodoro con armarios con paneles lisos, puertas de armario grises, bañera exenta, sanitario de una pieza, baldosas y/o azulejos grises, baldosas y/o azulejos de piedra caliza, paredes grises, suelo de piedra caliza, lavabo sobreencimera, encimera de granito, suelo gris y ducha abierta
Imagen de cuarto de baño principal contemporáneo de tamaño medio sin sin inodoro con armarios con paneles lisos, puertas de armario grises, bañera exenta, sanitario de una pieza, baldosas y/o azulejos grises, baldosas y/o azulejos de piedra caliza, paredes grises, suelo de piedra caliza, lavabo sobreencimera, encimera de granito, suelo gris y ducha abierta

This home prized itself on unique architecture, with sharp angles and interesting geometric shapes incorporated throughout the design. We wanted to intermix this style in a softer fashion, while also maintaining functionality in the kitchen and bathrooms that were to be remodeled. The refreshed spaces now exude a highly contemporary allure, featuring integrated hardware, rich wood tones, and intriguing asymmetrical cabinetry, all anchored by a captivating silver roots marble.
In the bathrooms, integrated slab sinks took the spotlight, while the powder room countertop radiated a subtle glow. To address previous storage challenges, a full-height cabinet was introduced in the hall bath, optimizing space. Additional storage solutions were seamlessly integrated into the primary closet, adjacent to the primary bath. Despite the dark wood cabinetry, strategic lighting choices and lighter finishes were employed to enhance the perceived spaciousness of the rooms.
816 ideas para cuartos de baño con armarios con paneles lisos y baldosas y/o azulejos de piedra caliza
1