4.736 ideas para cuartos de baño con armarios con paneles con relieve y puertas de armario grises
Filtrar por
Presupuesto
Ordenar por:Popular hoy
1 - 20 de 4736 fotos

Modelo de cuarto de baño gris y blanco escandinavo de tamaño medio con armarios con paneles con relieve, bañera encastrada, combinación de ducha y bañera, sanitario de dos piezas, baldosas y/o azulejos blancos, baldosas y/o azulejos de cerámica, paredes blancas, suelo con mosaicos de baldosas, lavabo encastrado, encimera de esteatita, aseo y ducha, suelo multicolor, ducha con puerta corredera y puertas de armario grises

Ejemplo de cuarto de baño principal, doble y a medida tradicional renovado de tamaño medio con armarios con paneles con relieve, puertas de armario grises, ducha abierta, baldosas y/o azulejos grises, baldosas y/o azulejos de porcelana, paredes grises, suelo de baldosas de porcelana, lavabo bajoencimera, encimera de granito, suelo gris, ducha abierta, encimeras grises y banco de ducha
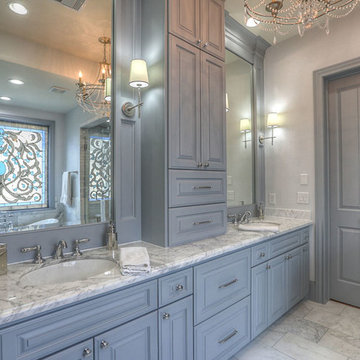
Foto de cuarto de baño principal tradicional grande con armarios con paneles con relieve, puertas de armario grises, bañera con patas, ducha esquinera, baldosas y/o azulejos blancos, baldosas y/o azulejos de mármol, paredes blancas, suelo de mármol, lavabo bajoencimera y encimera de mármol
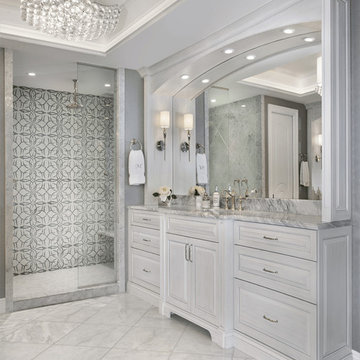
Imagen de cuarto de baño principal tradicional con armarios con paneles con relieve, puertas de armario grises, ducha empotrada, baldosas y/o azulejos multicolor y paredes grises

Teri Fotheringham Photography
Diseño de cuarto de baño principal clásico renovado grande con armarios con paneles con relieve, puertas de armario grises, bañera exenta, ducha a ras de suelo, sanitario de una pieza, baldosas y/o azulejos blancos, baldosas y/o azulejos de piedra, paredes grises, suelo de mármol, lavabo bajoencimera y encimera de mármol
Diseño de cuarto de baño principal clásico renovado grande con armarios con paneles con relieve, puertas de armario grises, bañera exenta, ducha a ras de suelo, sanitario de una pieza, baldosas y/o azulejos blancos, baldosas y/o azulejos de piedra, paredes grises, suelo de mármol, lavabo bajoencimera y encimera de mármol
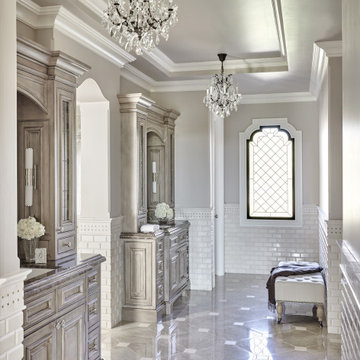
Modelo de cuarto de baño doble y a medida mediterráneo con armarios con paneles con relieve, puertas de armario grises, baldosas y/o azulejos blancos, baldosas y/o azulejos de cemento, paredes grises, lavabo bajoencimera, suelo gris, encimeras grises y bandeja

Luxury spa bath
Imagen de cuarto de baño principal clásico renovado grande sin sin inodoro con puertas de armario grises, bañera exenta, sanitario de dos piezas, baldosas y/o azulejos grises, baldosas y/o azulejos de mármol, paredes blancas, suelo de mármol, lavabo bajoencimera, encimera de cuarzo compacto, suelo gris, ducha con puerta con bisagras, encimeras blancas y armarios con paneles con relieve
Imagen de cuarto de baño principal clásico renovado grande sin sin inodoro con puertas de armario grises, bañera exenta, sanitario de dos piezas, baldosas y/o azulejos grises, baldosas y/o azulejos de mármol, paredes blancas, suelo de mármol, lavabo bajoencimera, encimera de cuarzo compacto, suelo gris, ducha con puerta con bisagras, encimeras blancas y armarios con paneles con relieve

A luxurious and accessible bathroom that will enable our clients to Live-in-Place for many years. The design and layout allows for ease of use and room to maneuver for someone physically challenged and a caretaker.

Foto de cuarto de baño principal de estilo de casa de campo de tamaño medio con armarios con paneles con relieve, puertas de armario grises, paredes blancas, suelo de baldosas de porcelana, encimera de acrílico, suelo negro y encimeras blancas

Our clients house was built in 2012, so it was not that outdated, it was just dark. The clients wanted to lighten the kitchen and create something that was their own, using more unique products. The master bath needed to be updated and they wanted the upstairs game room to be more functional for their family.
The original kitchen was very dark and all brown. The cabinets were stained dark brown, the countertops were a dark brown and black granite, with a beige backsplash. We kept the dark cabinets but lightened everything else. A new translucent frosted glass pantry door was installed to soften the feel of the kitchen. The main architecture in the kitchen stayed the same but the clients wanted to change the coffee bar into a wine bar, so we removed the upper cabinet door above a small cabinet and installed two X-style wine storage shelves instead. An undermount farm sink was installed with a 23” tall main faucet for more functionality. We replaced the chandelier over the island with a beautiful Arhaus Poppy large antique brass chandelier. Two new pendants were installed over the sink from West Elm with a much more modern feel than before, not to mention much brighter. The once dark backsplash was now a bright ocean honed marble mosaic 2”x4” a top the QM Calacatta Miel quartz countertops. We installed undercabinet lighting and added over-cabinet LED tape strip lighting to add even more light into the kitchen.
We basically gutted the Master bathroom and started from scratch. We demoed the shower walls, ceiling over tub/shower, demoed the countertops, plumbing fixtures, shutters over the tub and the wall tile and flooring. We reframed the vaulted ceiling over the shower and added an access panel in the water closet for a digital shower valve. A raised platform was added under the tub/shower for a shower slope to existing drain. The shower floor was Carrara Herringbone tile, accented with Bianco Venatino Honed marble and Metro White glossy ceramic 4”x16” tile on the walls. We then added a bench and a Kohler 8” rain showerhead to finish off the shower. The walk-in shower was sectioned off with a frameless clear anti-spot treated glass. The tub was not important to the clients, although they wanted to keep one for resale value. A Japanese soaker tub was installed, which the kids love! To finish off the master bath, the walls were painted with SW Agreeable Gray and the existing cabinets were painted SW Mega Greige for an updated look. Four Pottery Barn Mercer wall sconces were added between the new beautiful Distressed Silver leaf mirrors instead of the three existing over-mirror vanity bars that were originally there. QM Calacatta Miel countertops were installed which definitely brightened up the room!
Originally, the upstairs game room had nothing but a built-in bar in one corner. The clients wanted this to be more of a media room but still wanted to have a kitchenette upstairs. We had to remove the original plumbing and electrical and move it to where the new cabinets were. We installed 16’ of cabinets between the windows on one wall. Plank and Mill reclaimed barn wood plank veneers were used on the accent wall in between the cabinets as a backing for the wall mounted TV above the QM Calacatta Miel countertops. A kitchenette was installed to one end, housing a sink and a beverage fridge, so the clients can still have the best of both worlds. LED tape lighting was added above the cabinets for additional lighting. The clients love their updated rooms and feel that house really works for their family now.
Design/Remodel by Hatfield Builders & Remodelers | Photography by Versatile Imaging

In this bathroom, a Medallion Gold Providence Vanity with Classic Paint Irish Crème was installed with Zodiaq Portfolio London Sky Corian on the countertop and on top of the window seat. A regular rectangular undermount sink with Vesi widespread lavatory faucet in brushed nickel. A Cardinal shower with partition in clear glass with brushed nickel hardware. Mansfield Pro-fit Air Massage bath and Brizo Transitional Hydrati shower with h2Okinetic technology in brushed nickel. Kohler Cimarron comfort height toilet in white.
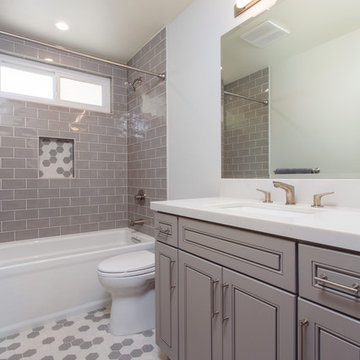
Gray tones playfulness a kid’s bathroom in Oak Park.
This bath was design with kids in mind but still to have the aesthetic lure of a beautiful guest bathroom.
The flooring is made out of gray and white hexagon tiles with different textures to it, creating a playful puzzle of colors and creating a perfect anti slippery surface for kids to use.
The walls tiles are 3x6 gray subway tile with glossy finish for an easy to clean surface and to sparkle with the ceiling lighting layout.
A semi-modern vanity design brings all the colors together with darker gray color and quartz countertop.
In conclusion a bathroom for everyone to enjoy and admire.
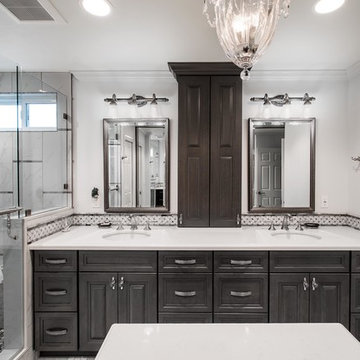
Eliminated old Jacuzzi tub, too hard to enter & dangerous.
Created separate water closet with lots of storage.
Large walk in shower with all the amenities.
Room for island/vanity for make-up.
Up dated color pallet.
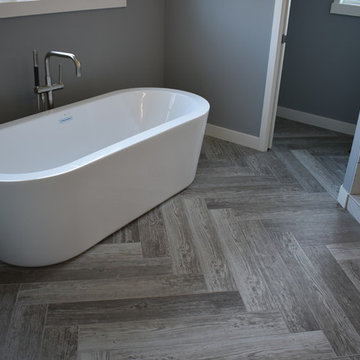
The combination of the Herringbone pattern with this rustic wood feature an authentic and vintage look against the modern bathtub.
CAP Carpet & Flooring is the leading provider of flooring & area rugs in the Twin Cities. CAP Carpet & Flooring is a locally owned and operated company, and we pride ourselves on helping our customers feel welcome from the moment they walk in the door. We are your neighbors. We work and live in your community and understand your needs. You can expect the very best personal service on every visit to CAP Carpet & Flooring and value and warranties on every flooring purchase. Our design team has worked with homeowners, contractors and builders who expect the best. With over 30 years combined experience in the design industry, Angela, Sandy, Sunnie,Maria, Caryn and Megan will be able to help whether you are in the process of building, remodeling, or re-doing. Our design team prides itself on being well versed and knowledgeable on all the up to date products and trends in the floor covering industry as well as countertops, paint and window treatments. Their passion and knowledge is abundant, and we're confident you'll be nothing short of impressed with their expertise and professionalism. When you love your job, it shows: the enthusiasm and energy our design team has harnessed will bring out the best in your project. Make CAP Carpet & Flooring your first stop when considering any type of home improvement project- we are happy to help you every single step of the way.

www.elliephoto.com
Imagen de cuarto de baño principal clásico de tamaño medio con armarios con paneles con relieve, puertas de armario grises, ducha empotrada, sanitario de dos piezas, baldosas y/o azulejos grises, baldosas y/o azulejos de piedra, paredes azules, suelo de baldosas de cerámica, lavabo bajoencimera y encimera de laminado
Imagen de cuarto de baño principal clásico de tamaño medio con armarios con paneles con relieve, puertas de armario grises, ducha empotrada, sanitario de dos piezas, baldosas y/o azulejos grises, baldosas y/o azulejos de piedra, paredes azules, suelo de baldosas de cerámica, lavabo bajoencimera y encimera de laminado

Anne Matheis
Imagen de cuarto de baño principal tradicional grande con armarios con paneles con relieve, puertas de armario grises, bañera encastrada, ducha abierta, sanitario de una pieza, baldosas y/o azulejos grises, baldosas y/o azulejos blancos, losas de piedra, paredes blancas, suelo de mármol, lavabo encastrado, encimera de granito, hornacina y banco de ducha
Imagen de cuarto de baño principal tradicional grande con armarios con paneles con relieve, puertas de armario grises, bañera encastrada, ducha abierta, sanitario de una pieza, baldosas y/o azulejos grises, baldosas y/o azulejos blancos, losas de piedra, paredes blancas, suelo de mármol, lavabo encastrado, encimera de granito, hornacina y banco de ducha
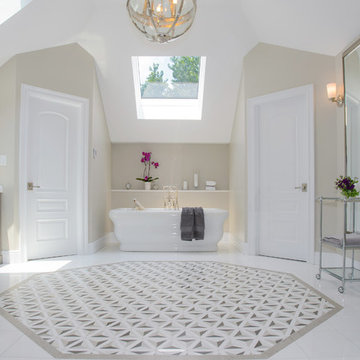
See what our client say about Paul Lopa Designs:
We hired Paul Lopa to remodel our master bathroom. During the project, we increased the work to include upgrading all moldings and replaced all interior doors including our front door. We are very pleased with his work. There were no hidden costs, he followed through on every last detail and did so in a timely manner.
He guided us toward materials that were of a higher quality to prevent problems down the road. His team was respectful of our home and did their best to protect our belongings from the renovation destruction. We will definitely hire Paul Lopa again for future renovations.
Haw, Ron
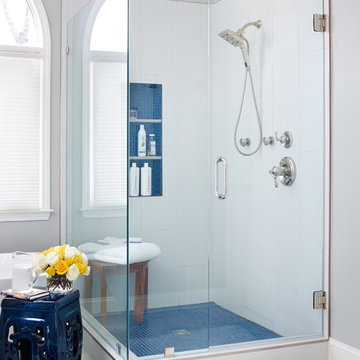
Emily Followill
Ejemplo de cuarto de baño principal tradicional renovado de tamaño medio con armarios con paneles con relieve, puertas de armario grises, bañera exenta, ducha esquinera, paredes blancas, lavabo bajoencimera, encimera de mármol, baldosas y/o azulejos blancos, baldosas y/o azulejos de porcelana, suelo de baldosas de porcelana, suelo blanco y ducha con puerta con bisagras
Ejemplo de cuarto de baño principal tradicional renovado de tamaño medio con armarios con paneles con relieve, puertas de armario grises, bañera exenta, ducha esquinera, paredes blancas, lavabo bajoencimera, encimera de mármol, baldosas y/o azulejos blancos, baldosas y/o azulejos de porcelana, suelo de baldosas de porcelana, suelo blanco y ducha con puerta con bisagras
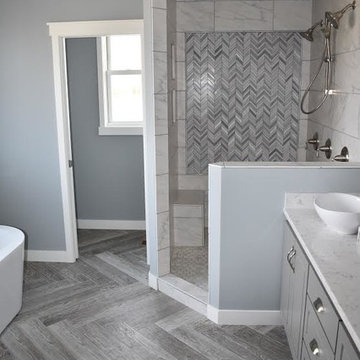
The Herringbone pattern is featured on the floors and shower's backsplash throughout this elegant master bath.
CAP Carpet & Flooring is the leading provider of flooring & area rugs in the Twin Cities. CAP Carpet & Flooring is a locally owned and operated company, and we pride ourselves on helping our customers feel welcome from the moment they walk in the door. We are your neighbors. We work and live in your community and understand your needs. You can expect the very best personal service on every visit to CAP Carpet & Flooring and value and warranties on every flooring purchase. Our design team has worked with homeowners, contractors and builders who expect the best. With over 30 years combined experience in the design industry, Angela, Sandy, Sunnie,Maria, Caryn and Megan will be able to help whether you are in the process of building, remodeling, or re-doing. Our design team prides itself on being well versed and knowledgeable on all the up to date products and trends in the floor covering industry as well as countertops, paint and window treatments. Their passion and knowledge is abundant, and we're confident you'll be nothing short of impressed with their expertise and professionalism. When you love your job, it shows: the enthusiasm and energy our design team has harnessed will bring out the best in your project. Make CAP Carpet & Flooring your first stop when considering any type of home improvement project- we are happy to help you every single step of the way.
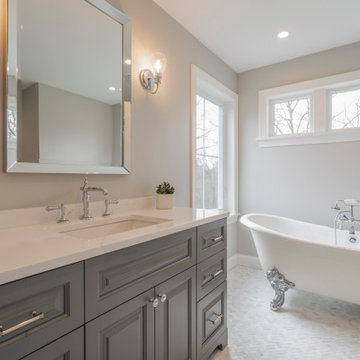
Imagen de cuarto de baño principal, único, de pie y gris y blanco grande con armarios con paneles con relieve, puertas de armario grises, bañera con patas, ducha empotrada, sanitario de dos piezas, paredes grises, suelo de mármol, lavabo bajoencimera, encimera de cuarzo compacto, suelo blanco, ducha con puerta con bisagras, encimeras blancas y ventanas
4.736 ideas para cuartos de baño con armarios con paneles con relieve y puertas de armario grises
1