647 ideas para cuartos de baño con armarios con paneles con relieve y baldosas y/o azulejos verdes
Filtrar por
Presupuesto
Ordenar por:Popular hoy
1 - 20 de 647 fotos

David O. Marlow Photography
Ejemplo de cuarto de baño principal rural grande con suelo de madera en tonos medios, lavabo bajoencimera, puertas de armario de madera oscura, armarios con paneles con relieve, ducha empotrada, baldosas y/o azulejos verdes, baldosas y/o azulejos de cerámica, encimera de mármol y piedra
Ejemplo de cuarto de baño principal rural grande con suelo de madera en tonos medios, lavabo bajoencimera, puertas de armario de madera oscura, armarios con paneles con relieve, ducha empotrada, baldosas y/o azulejos verdes, baldosas y/o azulejos de cerámica, encimera de mármol y piedra
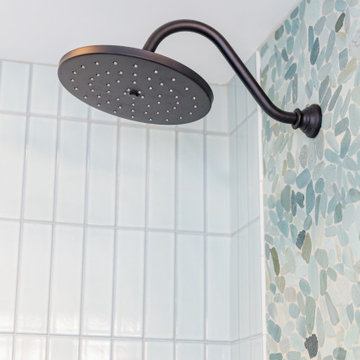
A rain head shower in matte black is mounted on an extension arm allowing a better shower experience. Rocks and tile in soothing spa colors complete the shower.
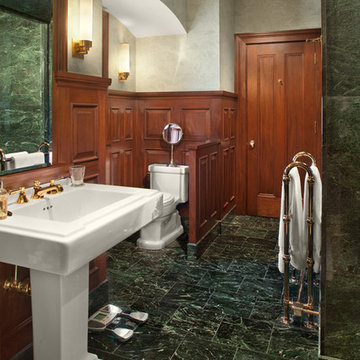
His own private cherry bathroom is a continuation of the cherry cabinetry and panels featured in both his closet and attached den.
Photo by Jim Maguire
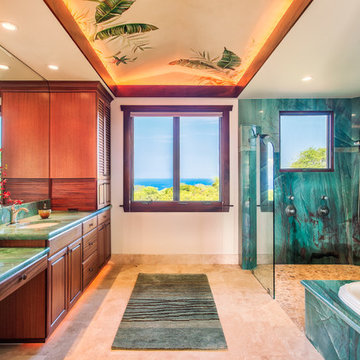
Master bathroom featuring rare Emerald Sea Granite, walk in shower, bubble massage tub, and outdoor shower.
Ejemplo de cuarto de baño principal exótico grande con lavabo bajoencimera, armarios con paneles con relieve, puertas de armario de madera en tonos medios, encimera de granito, baldosas y/o azulejos verdes, paredes blancas, suelo de travertino, bañera encastrada, losas de piedra, ducha a ras de suelo y encimeras verdes
Ejemplo de cuarto de baño principal exótico grande con lavabo bajoencimera, armarios con paneles con relieve, puertas de armario de madera en tonos medios, encimera de granito, baldosas y/o azulejos verdes, paredes blancas, suelo de travertino, bañera encastrada, losas de piedra, ducha a ras de suelo y encimeras verdes
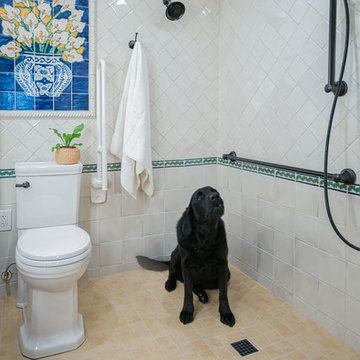
It’s even a great space to wash the family dog
Patricia Bean, Expressive Architectural Photography
Diseño de cuarto de baño principal tradicional pequeño con armarios con paneles con relieve, puertas de armario blancas, ducha a ras de suelo, sanitario de dos piezas, baldosas y/o azulejos verdes, baldosas y/o azulejos de terracota, paredes blancas, suelo de baldosas de porcelana, lavabo bajoencimera y encimera de azulejos
Diseño de cuarto de baño principal tradicional pequeño con armarios con paneles con relieve, puertas de armario blancas, ducha a ras de suelo, sanitario de dos piezas, baldosas y/o azulejos verdes, baldosas y/o azulejos de terracota, paredes blancas, suelo de baldosas de porcelana, lavabo bajoencimera y encimera de azulejos
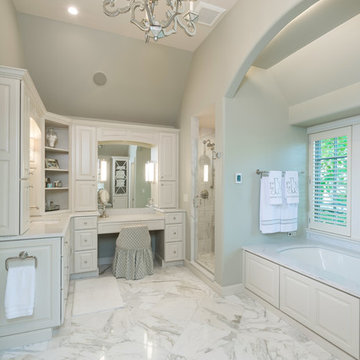
Gorgeous master suite designed by Tony Hudson. Project Manager Gary Myers. Photographed by Todd Yarrington.
Foto de cuarto de baño principal tradicional grande con armarios con paneles con relieve, puertas de armario blancas, bañera encastrada sin remate, ducha empotrada, sanitario de dos piezas, baldosas y/o azulejos verdes, paredes verdes, suelo de mármol, lavabo bajoencimera, encimera de mármol y ducha con puerta con bisagras
Foto de cuarto de baño principal tradicional grande con armarios con paneles con relieve, puertas de armario blancas, bañera encastrada sin remate, ducha empotrada, sanitario de dos piezas, baldosas y/o azulejos verdes, paredes verdes, suelo de mármol, lavabo bajoencimera, encimera de mármol y ducha con puerta con bisagras
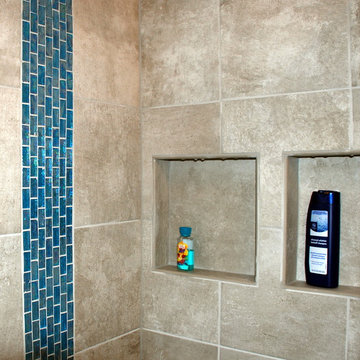
Imagen de cuarto de baño infantil bohemio de tamaño medio con lavabo integrado, armarios con paneles con relieve, puertas de armario de madera en tonos medios, encimera de mármol, ducha empotrada, sanitario de dos piezas, baldosas y/o azulejos verdes, baldosas y/o azulejos de vidrio, paredes azules y suelo de baldosas de porcelana

This lovely vanity and large mirror both frame and reflect the views. Quartz flooring provides color and texture below rich wood cabinets.
Foto de cuarto de baño principal, doble y beige rural grande sin sin inodoro con armarios con paneles con relieve, puertas de armario de madera oscura, bañera encastrada, baldosas y/o azulejos verdes, baldosas y/o azulejos de porcelana, paredes beige, suelo de pizarra, lavabo bajoencimera, encimera de granito, suelo verde, ducha con puerta con bisagras y encimeras beige
Foto de cuarto de baño principal, doble y beige rural grande sin sin inodoro con armarios con paneles con relieve, puertas de armario de madera oscura, bañera encastrada, baldosas y/o azulejos verdes, baldosas y/o azulejos de porcelana, paredes beige, suelo de pizarra, lavabo bajoencimera, encimera de granito, suelo verde, ducha con puerta con bisagras y encimeras beige
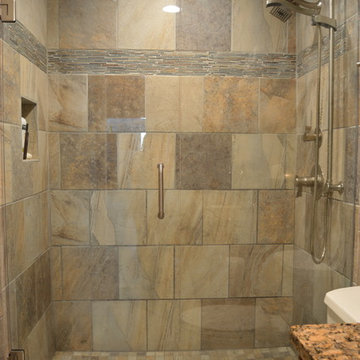
This guest bathroom remodel drastically changed this old, bland, compact bathroom into a rustic paradise. The use of slate in the shower as well as the floor tile really sets this bathroom off as unique. Now guests beg to use this handsome bathroom when they visit!
Tabitha Stephens
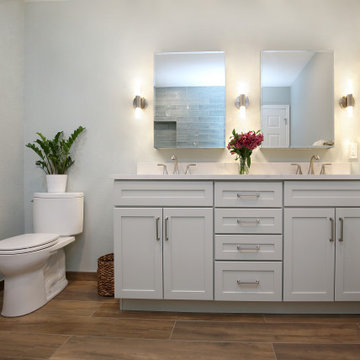
Bubble glass wall sconces flank the vanity and add lots of light and a touch of glamour.
Foto de cuarto de baño principal, doble y de pie minimalista de tamaño medio con armarios con paneles con relieve, puertas de armario grises, baldosas y/o azulejos verdes, baldosas y/o azulejos de cerámica, paredes grises, lavabo bajoencimera, encimera de mármol, suelo marrón y encimeras blancas
Foto de cuarto de baño principal, doble y de pie minimalista de tamaño medio con armarios con paneles con relieve, puertas de armario grises, baldosas y/o azulejos verdes, baldosas y/o azulejos de cerámica, paredes grises, lavabo bajoencimera, encimera de mármol, suelo marrón y encimeras blancas
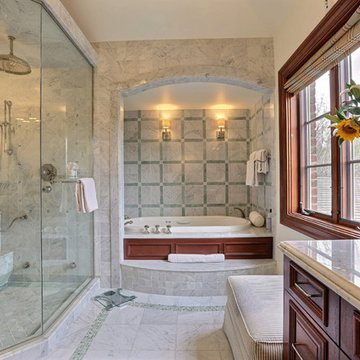
Diseño de cuarto de baño principal tradicional con armarios con paneles con relieve, puertas de armario de madera en tonos medios, bañera empotrada, ducha empotrada, baldosas y/o azulejos grises, baldosas y/o azulejos verdes, paredes blancas y lavabo bajoencimera
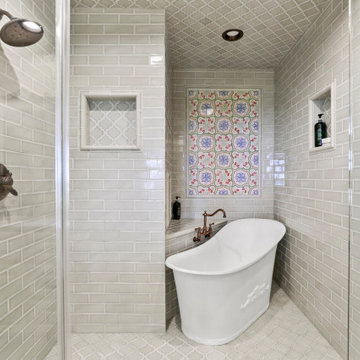
Imagen de cuarto de baño principal, doble y a medida sin sin inodoro con armarios con paneles con relieve, puertas de armario beige, bañera exenta, baldosas y/o azulejos verdes, baldosas y/o azulejos de cerámica, encimera de granito, ducha con puerta con bisagras, encimeras blancas y papel pintado
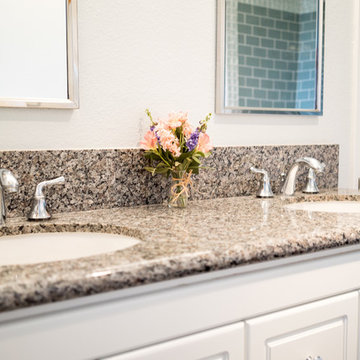
This San Marcos master bathroom was remodeled with new built in double vanity with gray countertops and polished chrome fixtures. Photos by John Gerson www.choosechi.com
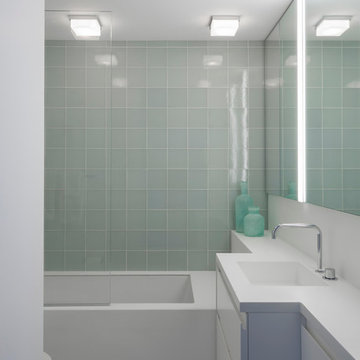
Beautiful modern bath with sage-green-glass tiles tiles against all-white surfaces.
Diseño de cuarto de baño principal actual grande con armarios con paneles con relieve, puertas de armario blancas, bañera empotrada, baldosas y/o azulejos verdes, baldosas y/o azulejos de vidrio, paredes blancas y lavabo bajoencimera
Diseño de cuarto de baño principal actual grande con armarios con paneles con relieve, puertas de armario blancas, bañera empotrada, baldosas y/o azulejos verdes, baldosas y/o azulejos de vidrio, paredes blancas y lavabo bajoencimera
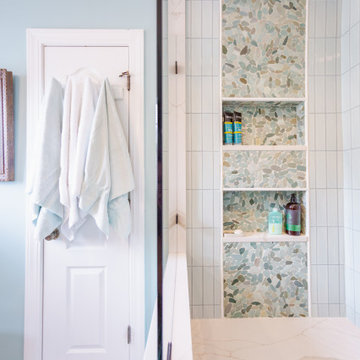
Rocks and Tile in soothing spa colors envelop the shower. A cantilevered quartz bench in the shower rests beneath over sized niches providing ample storage.
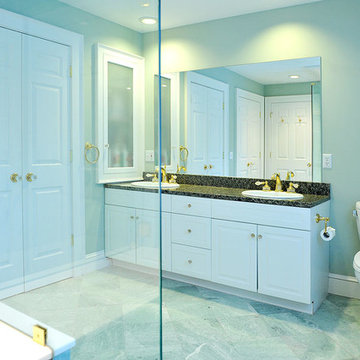
Here is a shot from the perspective of the glass shower. The dark granite vanity top provides just enough contrast to the room. The counter top has plenty of space and his-and-her sinks.
Photo by Daniel Gagnon Photography.
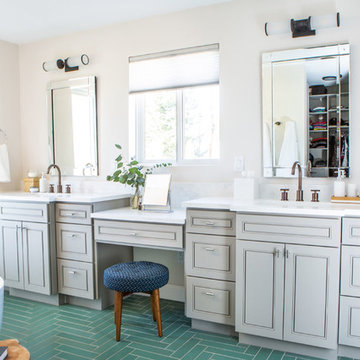
Our clients, two NYC transplants, were excited to have a large yard and ample square footage, but their 1959 ranch featured an en-suite bathroom that was more big-apple-tiny and certainly not fit for two. The original goal was to build a master suite addition on to the south side of the house, but the combination of contractor availability and Denver building costs made the project cost prohibitive. So we turned our attention to how we could maximize the existing square footage to create a true master with walk-in closet, soaking tub, commode room, and large vanity with lots of storage. The south side of the house was converted from two bedrooms, one with the small en-suite bathroom, to a master suite fit for our client’s lifestyle. We used the existing bathroom footprint to place a large shower which hidden niches, a window, and a built-in bench. The commode room took the place of the old shower. The original ‘master’ bedroom was divided in half to provide space for the walk-in closet and their new master bathroom. The clients have, what we dubbed, a classy eclectic aesthetic and we wanted to embrace that with the materials. The 3 x 12 ceramic tile is Fireclay’s Tidewater glaze. The soft variation of a handmade tile plus the herringbone pattern installation makes for a real show stopper. We chose a 3 x 6 marble subway with blue and green veining to compliment the feature tile. The chrome and oil-rubbed bronze metal mix was carefully planned based on where we wanted to add brightness and where we wanted contrast. Chrome was a no-brainer for the shower because we wanted to let the Fireclay tile shine. Over at the vanity, we wanted the fixtures to pop so we opted for oil-rubbed bronze. Final details include a series of robe hook- which is a real option with our dry climate in Colorado. No smelly, damp towels!- a magazine rack ladder and a few pops of wood for warmth and texture.
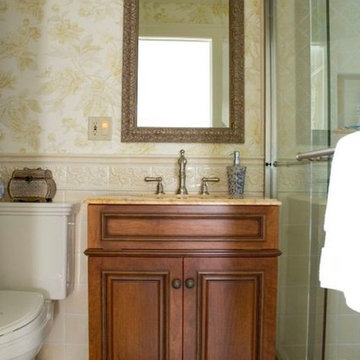
This traditional style vanity is made of cherry wood. With storage underneath and raised legs, the vanity ties the whole bathroom together.
Diseño de cuarto de baño clásico pequeño con armarios con paneles con relieve, puertas de armario de madera oscura, baldosas y/o azulejos verdes, paredes verdes, aseo y ducha y encimera de granito
Diseño de cuarto de baño clásico pequeño con armarios con paneles con relieve, puertas de armario de madera oscura, baldosas y/o azulejos verdes, paredes verdes, aseo y ducha y encimera de granito
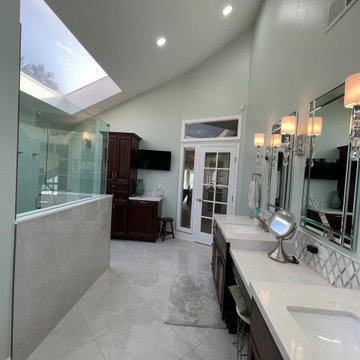
This custom vanity is the perfect balance of the white marble and porcelain tile used in this large master restroom. The crystal and chrome sconces set the stage for the beauty to be appreciated in this spa-like space. The soft green walls complements the green veining in the marble backsplash, and is subtle with the quartz countertop.
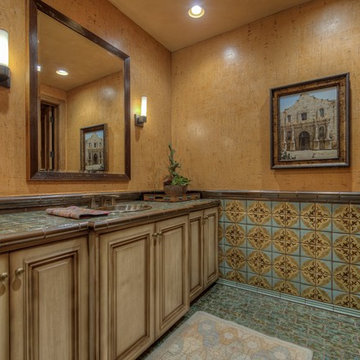
Eagle Luxury
Foto de cuarto de baño de estilo americano de tamaño medio con armarios con paneles con relieve, puertas de armario de madera oscura, baldosas y/o azulejos verdes, baldosas y/o azulejos de cerámica, lavabo bajoencimera, encimera de azulejos, parades naranjas y suelo de baldosas de cerámica
Foto de cuarto de baño de estilo americano de tamaño medio con armarios con paneles con relieve, puertas de armario de madera oscura, baldosas y/o azulejos verdes, baldosas y/o azulejos de cerámica, lavabo bajoencimera, encimera de azulejos, parades naranjas y suelo de baldosas de cerámica
647 ideas para cuartos de baño con armarios con paneles con relieve y baldosas y/o azulejos verdes
1