21.500 ideas para cuartos de baño con armarios con paneles con relieve y baldosas y/o azulejos beige
Filtrar por
Presupuesto
Ordenar por:Popular hoy
1 - 20 de 21.500 fotos

Imagen de cuarto de baño principal minimalista de tamaño medio con armarios con paneles con relieve, puertas de armario marrones, ducha a ras de suelo, baldosas y/o azulejos beige, baldosas y/o azulejos de piedra, encimera de laminado, ducha abierta, paredes beige, suelo de travertino, lavabo bajoencimera y suelo beige

Master Bathroom vanity custom cabinetry built with dal tile porcelain vein cut flooring San Michele Crema and Taj Mahal quartzite counters wall color is Sherwin Williams Silver Strand 7057 Custom Cabinetry made for client and Trim Alabaster Sherwin Williams 7008. Towel Ring Addison Collection from Delta.
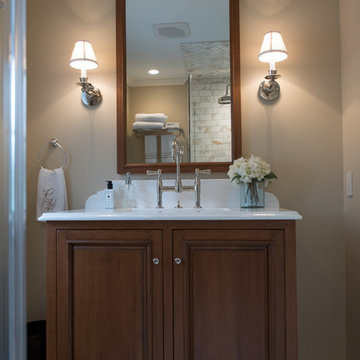
Jarrett Design is grateful for repeat clients, especially when they have impeccable taste.
In this case, we started with their guest bath. An antique-inspired, hand-pegged vanity from our Nest collection, in hand-planed quarter-sawn cherry with metal capped feet, sets the tone. Calcutta Gold marble warms the room while being complimented by a white marble top and traditional backsplash. Polished nickel fixtures, lighting, and hardware selected by the client add elegance. A special bathroom for special guests.
Next on the list were the laundry area, bar and fireplace. The laundry area greets those who enter through the casual back foyer of the home. It also backs up to the kitchen and breakfast nook. The clients wanted this area to be as beautiful as the other areas of the home and the visible washer and dryer were detracting from their vision. They also were hoping to allow this area to serve double duty as a buffet when they were entertaining. So, the decision was made to hide the washer and dryer with pocket doors. The new cabinetry had to match the existing wall cabinets in style and finish, which is no small task. Our Nest artist came to the rescue. A five-piece soapstone sink and distressed counter top complete the space with a nod to the past.
Our clients wished to add a beverage refrigerator to the existing bar. The wall cabinets were kept in place again. Inspired by a beloved antique corner cupboard also in this sitting room, we decided to use stained cabinetry for the base and refrigerator panel. Soapstone was used for the top and new fireplace surround, bringing continuity from the nearby back foyer.
Last, but definitely not least, the kitchen, banquette and powder room were addressed. The clients removed a glass door in lieu of a wide window to create a cozy breakfast nook featuring a Nest banquette base and table. Brackets for the bench were designed in keeping with the traditional details of the home. A handy drawer was incorporated. The double vase pedestal table with breadboard ends seats six comfortably.
The powder room was updated with another antique reproduction vanity and beautiful vessel sink.
While the kitchen was beautifully done, it was showing its age and functional improvements were desired. This room, like the laundry room, was a project that included existing cabinetry mixed with matching new cabinetry. Precision was necessary. For better function and flow, the cooking surface was relocated from the island to the side wall. Instead of a cooktop with separate wall ovens, the clients opted for a pro style range. These design changes not only make prepping and cooking in the space much more enjoyable, but also allow for a wood hood flanked by bracketed glass cabinets to act a gorgeous focal point. Other changes included removing a small desk in lieu of a dresser style counter height base cabinet. This provided improved counter space and storage. The new island gave better storage, uninterrupted counter space and a perch for the cook or company. Calacatta Gold quartz tops are complimented by a natural limestone floor. A classic apron sink and faucet along with thoughtful cabinetry details are the icing on the cake. Don’t miss the clients’ fabulous collection of serving and display pieces! We told you they have impeccable taste!

Modelo de cuarto de baño principal campestre de tamaño medio con armarios con paneles con relieve, puertas de armario negras, ducha a ras de suelo, sanitario de dos piezas, baldosas y/o azulejos beige, baldosas y/o azulejos de porcelana, paredes grises, suelo de baldosas de porcelana, lavabo bajoencimera, encimera de cuarzo compacto, suelo marrón, ducha abierta y encimeras blancas
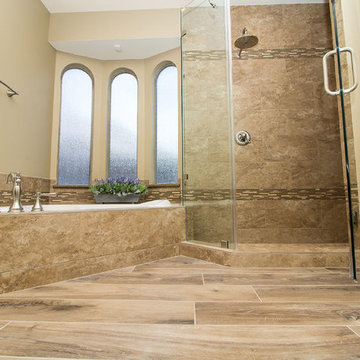
Designed By: Robby & Lisa Griffin
Photos By: Desired Photo
Ejemplo de cuarto de baño principal tradicional de tamaño medio con armarios con paneles con relieve, puertas de armario de madera en tonos medios, bañera esquinera, ducha esquinera, baldosas y/o azulejos beige, baldosas y/o azulejos de porcelana, paredes beige, suelo de baldosas tipo guijarro, lavabo bajoencimera, encimera de granito, suelo beige, ducha con puerta con bisagras y encimeras beige
Ejemplo de cuarto de baño principal tradicional de tamaño medio con armarios con paneles con relieve, puertas de armario de madera en tonos medios, bañera esquinera, ducha esquinera, baldosas y/o azulejos beige, baldosas y/o azulejos de porcelana, paredes beige, suelo de baldosas tipo guijarro, lavabo bajoencimera, encimera de granito, suelo beige, ducha con puerta con bisagras y encimeras beige

Our clients house was built in 2012, so it was not that outdated, it was just dark. The clients wanted to lighten the kitchen and create something that was their own, using more unique products. The master bath needed to be updated and they wanted the upstairs game room to be more functional for their family.
The original kitchen was very dark and all brown. The cabinets were stained dark brown, the countertops were a dark brown and black granite, with a beige backsplash. We kept the dark cabinets but lightened everything else. A new translucent frosted glass pantry door was installed to soften the feel of the kitchen. The main architecture in the kitchen stayed the same but the clients wanted to change the coffee bar into a wine bar, so we removed the upper cabinet door above a small cabinet and installed two X-style wine storage shelves instead. An undermount farm sink was installed with a 23” tall main faucet for more functionality. We replaced the chandelier over the island with a beautiful Arhaus Poppy large antique brass chandelier. Two new pendants were installed over the sink from West Elm with a much more modern feel than before, not to mention much brighter. The once dark backsplash was now a bright ocean honed marble mosaic 2”x4” a top the QM Calacatta Miel quartz countertops. We installed undercabinet lighting and added over-cabinet LED tape strip lighting to add even more light into the kitchen.
We basically gutted the Master bathroom and started from scratch. We demoed the shower walls, ceiling over tub/shower, demoed the countertops, plumbing fixtures, shutters over the tub and the wall tile and flooring. We reframed the vaulted ceiling over the shower and added an access panel in the water closet for a digital shower valve. A raised platform was added under the tub/shower for a shower slope to existing drain. The shower floor was Carrara Herringbone tile, accented with Bianco Venatino Honed marble and Metro White glossy ceramic 4”x16” tile on the walls. We then added a bench and a Kohler 8” rain showerhead to finish off the shower. The walk-in shower was sectioned off with a frameless clear anti-spot treated glass. The tub was not important to the clients, although they wanted to keep one for resale value. A Japanese soaker tub was installed, which the kids love! To finish off the master bath, the walls were painted with SW Agreeable Gray and the existing cabinets were painted SW Mega Greige for an updated look. Four Pottery Barn Mercer wall sconces were added between the new beautiful Distressed Silver leaf mirrors instead of the three existing over-mirror vanity bars that were originally there. QM Calacatta Miel countertops were installed which definitely brightened up the room!
Originally, the upstairs game room had nothing but a built-in bar in one corner. The clients wanted this to be more of a media room but still wanted to have a kitchenette upstairs. We had to remove the original plumbing and electrical and move it to where the new cabinets were. We installed 16’ of cabinets between the windows on one wall. Plank and Mill reclaimed barn wood plank veneers were used on the accent wall in between the cabinets as a backing for the wall mounted TV above the QM Calacatta Miel countertops. A kitchenette was installed to one end, housing a sink and a beverage fridge, so the clients can still have the best of both worlds. LED tape lighting was added above the cabinets for additional lighting. The clients love their updated rooms and feel that house really works for their family now.
Design/Remodel by Hatfield Builders & Remodelers | Photography by Versatile Imaging

Modelo de cuarto de baño principal clásico grande con armarios con paneles con relieve, puertas de armario blancas, bañera exenta, ducha empotrada, sanitario de dos piezas, baldosas y/o azulejos beige, baldosas y/o azulejos marrones, baldosas y/o azulejos grises, baldosas y/o azulejos de piedra, paredes beige, suelo de travertino, lavabo bajoencimera, encimera de granito, suelo beige y ducha con puerta con bisagras

Compact master bathroom remodel, Swiss Alps Photography
Diseño de cuarto de baño principal clásico pequeño con armarios con paneles con relieve, puertas de armario de madera oscura, ducha a ras de suelo, sanitario de pared, baldosas y/o azulejos beige, baldosas y/o azulejos de travertino, paredes beige, suelo de travertino, lavabo bajoencimera, encimera de cuarzo compacto, suelo multicolor y ducha con puerta con bisagras
Diseño de cuarto de baño principal clásico pequeño con armarios con paneles con relieve, puertas de armario de madera oscura, ducha a ras de suelo, sanitario de pared, baldosas y/o azulejos beige, baldosas y/o azulejos de travertino, paredes beige, suelo de travertino, lavabo bajoencimera, encimera de cuarzo compacto, suelo multicolor y ducha con puerta con bisagras
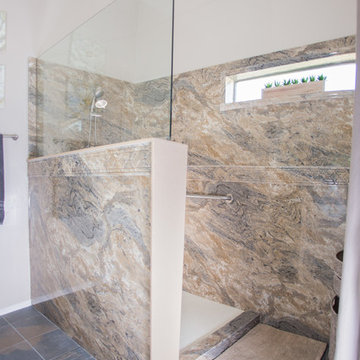
Imagen de cuarto de baño tradicional de tamaño medio con armarios con paneles con relieve, puertas de armario blancas, ducha abierta, sanitario de una pieza, baldosas y/o azulejos beige, baldosas y/o azulejos marrones, baldosas y/o azulejos grises, losas de piedra, paredes púrpuras, suelo de pizarra, aseo y ducha, lavabo bajoencimera y encimera de acrílico
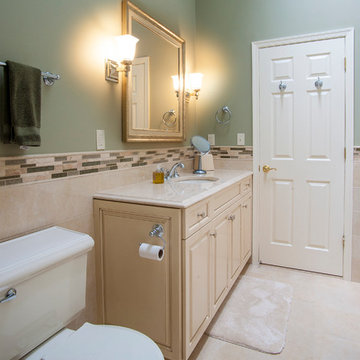
Foto de cuarto de baño tradicional de tamaño medio con armarios con paneles con relieve, puertas de armario beige, sanitario de dos piezas, baldosas y/o azulejos beige, baldosas y/o azulejos de cerámica, paredes verdes, suelo de baldosas de cerámica, aseo y ducha, lavabo bajoencimera, encimera de cuarcita y suelo beige
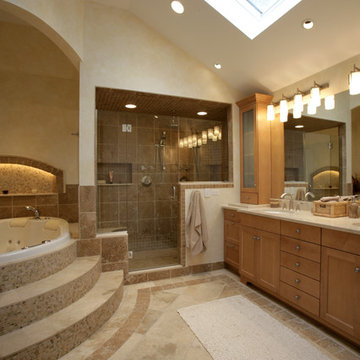
Making a master bath functional and comfortable with limited space is always a challenge. The entire rooms final design and tile design was ours. The shower offers (2) independent showers, large rain-shower head and body sprays. The entire second floor has a hot water re circulation loop so hot water is right there ready to go!. The travertine floor is kept warn with Nu-Heat electric floor warmers.

Jose Alfano
Imagen de cuarto de baño rústico pequeño con baldosas y/o azulejos beige, paredes beige, aseo y ducha, lavabo integrado, armarios con paneles con relieve, puertas de armario de madera en tonos medios, ducha abierta, sanitario de dos piezas, baldosas y/o azulejos de piedra, suelo de baldosas de porcelana y encimera de acrílico
Imagen de cuarto de baño rústico pequeño con baldosas y/o azulejos beige, paredes beige, aseo y ducha, lavabo integrado, armarios con paneles con relieve, puertas de armario de madera en tonos medios, ducha abierta, sanitario de dos piezas, baldosas y/o azulejos de piedra, suelo de baldosas de porcelana y encimera de acrílico
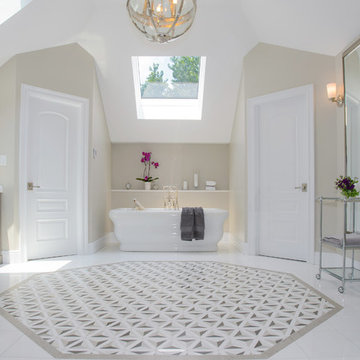
See what our client say about Paul Lopa Designs:
We hired Paul Lopa to remodel our master bathroom. During the project, we increased the work to include upgrading all moldings and replaced all interior doors including our front door. We are very pleased with his work. There were no hidden costs, he followed through on every last detail and did so in a timely manner.
He guided us toward materials that were of a higher quality to prevent problems down the road. His team was respectful of our home and did their best to protect our belongings from the renovation destruction. We will definitely hire Paul Lopa again for future renovations.
Haw, Ron
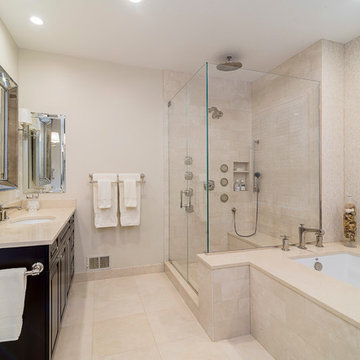
Raised panel Custom Cabinetry from Lewis Floor & Home in dark wood. Crema Marfil Marble slab countertop with 4 inch backsplash. 18x18 Crema Marfil Marble tile floor. 9x18 Crema Marfil Marble tile shower walls and bathtub face. Bathtub surround walls in Crema Marfil Marble and Thassos Marble Mosiacs by Terra Bella.
RAHokanson Photography
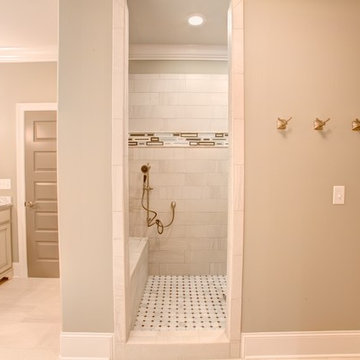
Urban Lens
Modelo de cuarto de baño mediterráneo de tamaño medio sin sin inodoro con armarios con paneles con relieve, puertas de armario de madera clara, bañera encastrada, sanitario de dos piezas, baldosas y/o azulejos beige, baldosas y/o azulejos rosa, baldosas y/o azulejos de cerámica, paredes beige, suelo de travertino, lavabo bajoencimera y encimera de mármol
Modelo de cuarto de baño mediterráneo de tamaño medio sin sin inodoro con armarios con paneles con relieve, puertas de armario de madera clara, bañera encastrada, sanitario de dos piezas, baldosas y/o azulejos beige, baldosas y/o azulejos rosa, baldosas y/o azulejos de cerámica, paredes beige, suelo de travertino, lavabo bajoencimera y encimera de mármol

Master Bathroom blue and green color walls Sherwin Williams Silver Strand 7057 white cabinetry
Quartzite counters Taj Mahal and San Michele Crema Porcelain vein cut from Daltile flooring Alabaster Sherwin Williams 7008 trim and 7008 on Custom Cabinetry made for client
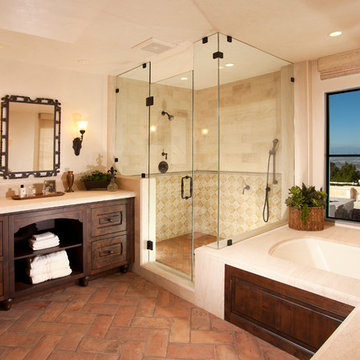
Modelo de cuarto de baño principal mediterráneo con puertas de armario de madera en tonos medios, bañera encastrada sin remate, ducha esquinera, baldosas y/o azulejos beige, paredes beige, suelo de baldosas de terracota, armarios con paneles con relieve, suelo beige y ventanas
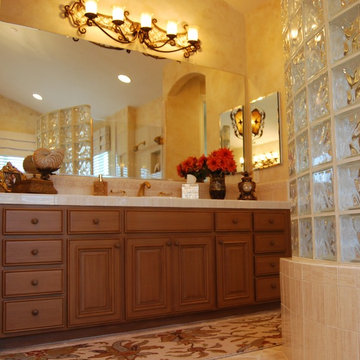
Faux-finished, glazed walls accent an Italian marble floor, wrought iron Mediterranean-style light fixtures, Phylrich satin-gold faucets, Edgar Berebi cabinet hardware and elegant accessories.
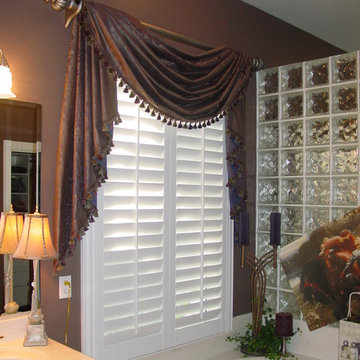
Imagen de cuarto de baño principal clásico renovado de tamaño medio con armarios con paneles con relieve, puertas de armario de madera en tonos medios, jacuzzi, ducha abierta, sanitario de una pieza, baldosas y/o azulejos beige, baldosas y/o azulejos de piedra, paredes beige, suelo de baldosas de cerámica y lavabo encastrado
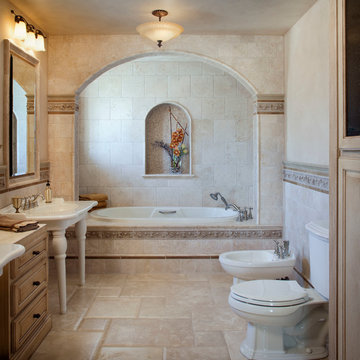
Photography by Chipper Hatter
Foto de cuarto de baño mediterráneo con armarios con paneles con relieve, puertas de armario de madera clara, encimera de mármol, jacuzzi, bidé, baldosas y/o azulejos beige, baldosas y/o azulejos de piedra y lavabo con pedestal
Foto de cuarto de baño mediterráneo con armarios con paneles con relieve, puertas de armario de madera clara, encimera de mármol, jacuzzi, bidé, baldosas y/o azulejos beige, baldosas y/o azulejos de piedra y lavabo con pedestal
21.500 ideas para cuartos de baño con armarios con paneles con relieve y baldosas y/o azulejos beige
1