452 ideas para cuartos de baño con armarios abiertos y hornacina
Filtrar por
Presupuesto
Ordenar por:Popular hoy
1 - 20 de 452 fotos

This Waukesha bathroom remodel was unique because the homeowner needed wheelchair accessibility. We designed a beautiful master bathroom and met the client’s ADA bathroom requirements.
Original Space
The old bathroom layout was not functional or safe. The client could not get in and out of the shower or maneuver around the vanity or toilet. The goal of this project was ADA accessibility.
ADA Bathroom Requirements
All elements of this bathroom and shower were discussed and planned. Every element of this Waukesha master bathroom is designed to meet the unique needs of the client. Designing an ADA bathroom requires thoughtful consideration of showering needs.
Open Floor Plan – A more open floor plan allows for the rotation of the wheelchair. A 5-foot turning radius allows the wheelchair full access to the space.
Doorways – Sliding barn doors open with minimal force. The doorways are 36” to accommodate a wheelchair.
Curbless Shower – To create an ADA shower, we raised the sub floor level in the bedroom. There is a small rise at the bedroom door and the bathroom door. There is a seamless transition to the shower from the bathroom tile floor.
Grab Bars – Decorative grab bars were installed in the shower, next to the toilet and next to the sink (towel bar).
Handheld Showerhead – The handheld Delta Palm Shower slips over the hand for easy showering.
Shower Shelves – The shower storage shelves are minimalistic and function as handhold points.
Non-Slip Surface – Small herringbone ceramic tile on the shower floor prevents slipping.
ADA Vanity – We designed and installed a wheelchair accessible bathroom vanity. It has clearance under the cabinet and insulated pipes.
Lever Faucet – The faucet is offset so the client could reach it easier. We installed a lever operated faucet that is easy to turn on/off.
Integrated Counter/Sink – The solid surface counter and sink is durable and easy to clean.
ADA Toilet – The client requested a bidet toilet with a self opening and closing lid. ADA bathroom requirements for toilets specify a taller height and more clearance.
Heated Floors – WarmlyYours heated floors add comfort to this beautiful space.
Linen Cabinet – A custom linen cabinet stores the homeowners towels and toiletries.
Style
The design of this bathroom is light and airy with neutral tile and simple patterns. The cabinetry matches the existing oak woodwork throughout the home.

Foto de cuarto de baño principal actual de tamaño medio con armarios abiertos, puertas de armario de madera clara, ducha esquinera, baldosas y/o azulejos grises, baldosas y/o azulejos blancos, baldosas y/o azulejos de vidrio, paredes blancas, suelo de pizarra, lavabo de seno grande, encimera de madera y hornacina

Foto de cuarto de baño único y de pie minimalista pequeño con armarios abiertos, puertas de armario marrones, ducha empotrada, sanitario de una pieza, baldosas y/o azulejos blancos, baldosas y/o azulejos de cerámica, paredes grises, suelo de baldosas de cerámica, aseo y ducha, lavabo bajoencimera, encimera de cemento, suelo gris, ducha con puerta corredera, encimeras grises, hornacina y madera
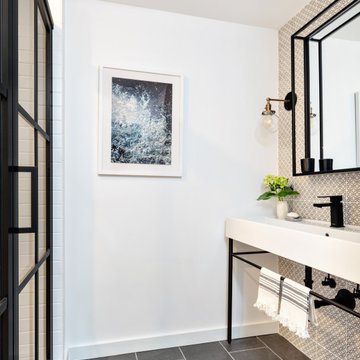
Pool house bathroom with a playful accent tile behind the vanity wall and black accents throughout.
Modelo de cuarto de baño infantil, único y de pie contemporáneo de tamaño medio con armarios abiertos, puertas de armario blancas, ducha empotrada, sanitario de una pieza, baldosas y/o azulejos multicolor, baldosas y/o azulejos de cerámica, paredes blancas, suelo de baldosas de porcelana, lavabo bajoencimera, encimera de cuarcita, suelo gris, ducha con puerta con bisagras, encimeras blancas y hornacina
Modelo de cuarto de baño infantil, único y de pie contemporáneo de tamaño medio con armarios abiertos, puertas de armario blancas, ducha empotrada, sanitario de una pieza, baldosas y/o azulejos multicolor, baldosas y/o azulejos de cerámica, paredes blancas, suelo de baldosas de porcelana, lavabo bajoencimera, encimera de cuarcita, suelo gris, ducha con puerta con bisagras, encimeras blancas y hornacina

Modelo de cuarto de baño único y flotante actual con armarios abiertos, puertas de armario de madera en tonos medios, ducha a ras de suelo, baldosas y/o azulejos blancas y negros, paredes blancas, aseo y ducha, lavabo sobreencimera, encimera de madera, suelo blanco, ducha con puerta con bisagras, encimeras marrones y hornacina

La salle de bain a été totalement rénovée, elle se pare d'un carrelage puzzle graphique de chez Mutina et d'un plan vasque en pierre blanche illuminé par l'inox brossé. Une étagère en chêne massif vient s'aligner en dessous du plan vasque. La crédence en inox brossé a été découpée sur mesure.

Ejemplo de cuarto de baño único y a medida marinero con armarios abiertos, puertas de armario grises, bañera empotrada, paredes blancas, suelo de baldosas tipo guijarro, lavabo encastrado, encimera de madera, suelo beige, encimeras marrones, hornacina, vigas vistas y madera
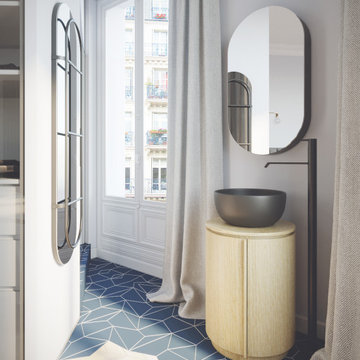
Imagen de cuarto de baño principal, único y de pie actual pequeño con armarios abiertos, puertas de armario de madera clara, ducha abierta, paredes grises, suelo de azulejos de cemento, lavabo sobreencimera, suelo azul, ducha abierta y hornacina
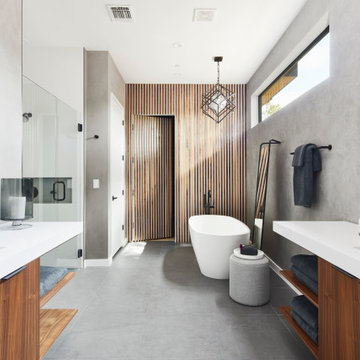
Imagen de cuarto de baño principal, doble y flotante contemporáneo con armarios abiertos, puertas de armario de madera en tonos medios, bañera exenta, ducha a ras de suelo, paredes grises, lavabo bajoencimera, suelo gris, ducha con puerta con bisagras, encimeras blancas y hornacina
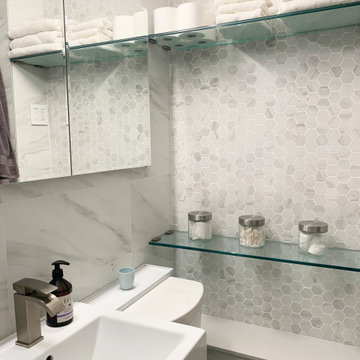
In the bathroom, we created a niche outside with glass floating shelves perfect for storing towels, bathroom necessities in glass jars make a perfect display.
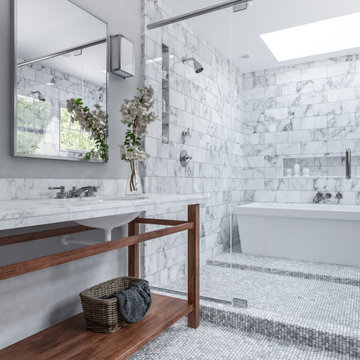
Disclaimer: InDesign Kitchen and Bath does not claim to own these photos . We are sharing these for sample inspiration only.
-Credits to the rightful owners-
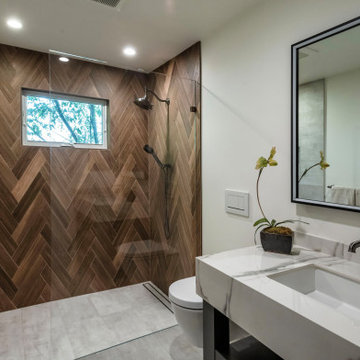
Modelo de cuarto de baño único y de pie contemporáneo con armarios abiertos, ducha empotrada, sanitario de pared, baldosas y/o azulejos marrones, baldosas y/o azulejos de porcelana, paredes blancas, suelo de baldosas de porcelana, aseo y ducha, lavabo bajoencimera, encimera de azulejos, suelo beige, ducha abierta, encimeras blancas y hornacina

This Tiny Home has a unique shower structure that points out over the tongue of the tiny house trailer. This provides much more room to the entire bathroom and centers the beautiful shower so that it is what you see looking through the bathroom door. The gorgeous blue tile is hit with natural sunlight from above allowed in to nurture the ferns by way of clear roofing. Yes, there is a skylight in the shower and plants making this shower conveniently located in your bathroom feel like an outdoor shower. It has a large rounded sliding glass door that lets the space feel open and well lit. There is even a frosted sliding pocket door that also lets light pass back and forth. There are built-in shelves to conserve space making the shower, bathroom, and thus the tiny house, feel larger, open and airy.

This tiny home has a very unique and spacious bathroom with an indoor shower that feels like an outdoor shower. The triangular cut mango slab with the vessel sink conserves space while looking sleek and elegant, and the shower has not been stuck in a corner but instead is constructed as a whole new corner to the room! Yes, this bathroom has five right angles. Sunlight from the sunroof above fills the whole room. A curved glass shower door, as well as a frosted glass bathroom door, allows natural light to pass from one room to another. Ferns grow happily in the moisture and light from the shower.
This contemporary, costal Tiny Home features a bathroom with a shower built out over the tongue of the trailer it sits on saving space and creating space in the bathroom. This shower has it's own clear roofing giving the shower a skylight. This allows tons of light to shine in on the beautiful blue tiles that shape this corner shower. Stainless steel planters hold ferns giving the shower an outdoor feel. With sunlight, plants, and a rain shower head above the shower, it is just like an outdoor shower only with more convenience and privacy. The curved glass shower door gives the whole tiny home bathroom a bigger feel while letting light shine through to the rest of the bathroom. The blue tile shower has niches; built-in shower shelves to save space making your shower experience even better. The frosted glass pocket door also allows light to shine through.

Modelo de cuarto de baño único y de pie moderno pequeño con armarios abiertos, sanitario de dos piezas, baldosas y/o azulejos beige, baldosas y/o azulejos de cerámica, paredes grises, suelo vinílico, aseo y ducha, lavabo integrado, encimera de cuarzo compacto, suelo marrón, ducha con puerta corredera, encimeras blancas y hornacina

This Waukesha bathroom remodel was unique because the homeowner needed wheelchair accessibility. We designed a beautiful master bathroom and met the client’s ADA bathroom requirements.
Original Space
The old bathroom layout was not functional or safe. The client could not get in and out of the shower or maneuver around the vanity or toilet. The goal of this project was ADA accessibility.
ADA Bathroom Requirements
All elements of this bathroom and shower were discussed and planned. Every element of this Waukesha master bathroom is designed to meet the unique needs of the client. Designing an ADA bathroom requires thoughtful consideration of showering needs.
Open Floor Plan – A more open floor plan allows for the rotation of the wheelchair. A 5-foot turning radius allows the wheelchair full access to the space.
Doorways – Sliding barn doors open with minimal force. The doorways are 36” to accommodate a wheelchair.
Curbless Shower – To create an ADA shower, we raised the sub floor level in the bedroom. There is a small rise at the bedroom door and the bathroom door. There is a seamless transition to the shower from the bathroom tile floor.
Grab Bars – Decorative grab bars were installed in the shower, next to the toilet and next to the sink (towel bar).
Handheld Showerhead – The handheld Delta Palm Shower slips over the hand for easy showering.
Shower Shelves – The shower storage shelves are minimalistic and function as handhold points.
Non-Slip Surface – Small herringbone ceramic tile on the shower floor prevents slipping.
ADA Vanity – We designed and installed a wheelchair accessible bathroom vanity. It has clearance under the cabinet and insulated pipes.
Lever Faucet – The faucet is offset so the client could reach it easier. We installed a lever operated faucet that is easy to turn on/off.
Integrated Counter/Sink – The solid surface counter and sink is durable and easy to clean.
ADA Toilet – The client requested a bidet toilet with a self opening and closing lid. ADA bathroom requirements for toilets specify a taller height and more clearance.
Heated Floors – WarmlyYours heated floors add comfort to this beautiful space.
Linen Cabinet – A custom linen cabinet stores the homeowners towels and toiletries.
Style
The design of this bathroom is light and airy with neutral tile and simple patterns. The cabinetry matches the existing oak woodwork throughout the home.
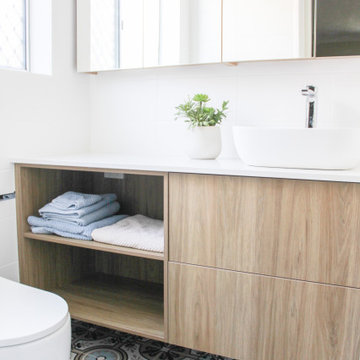
Blue Bathroom, Patterned Bathroom Floor, Small Bathroom Renovations, Small Bathrooms Perth WA, Wood Open Vanity, Long Single Vanities, Open Bathroom Vanities, Single Ensuite Vanities, Semi Frameless Shower Screen, Alcove Bathrooms

Modelo de cuarto de baño único y a medida contemporáneo de tamaño medio con armarios abiertos, puertas de armario de madera oscura, ducha abierta, sanitario de pared, baldosas y/o azulejos grises, baldosas y/o azulejos de pizarra, paredes grises, suelo de piedra caliza, aseo y ducha, lavabo tipo consola, encimera de madera, suelo beige, ducha abierta, encimeras marrones y hornacina

Modelo de cuarto de baño único y de pie minimalista pequeño con armarios abiertos, puertas de armario marrones, ducha empotrada, sanitario de una pieza, baldosas y/o azulejos blancos, baldosas y/o azulejos de cerámica, paredes grises, suelo de baldosas de cerámica, aseo y ducha, lavabo bajoencimera, encimera de cemento, suelo gris, ducha con puerta corredera, encimeras grises, hornacina y madera
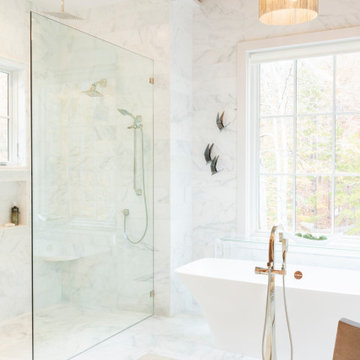
Ejemplo de cuarto de baño principal, doble, de pie y abovedado marinero grande con armarios abiertos, bañera exenta, ducha a ras de suelo, sanitario de dos piezas, baldosas y/o azulejos blancos, baldosas y/o azulejos de porcelana, paredes blancas, suelo de mármol, lavabo bajoencimera, encimera de mármol, suelo blanco, ducha abierta, encimeras blancas, hornacina y madera
452 ideas para cuartos de baño con armarios abiertos y hornacina
1