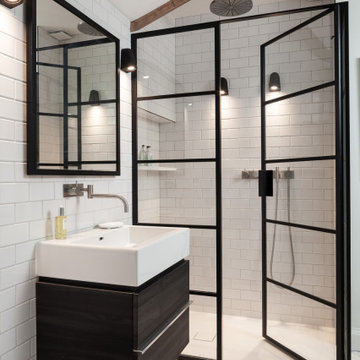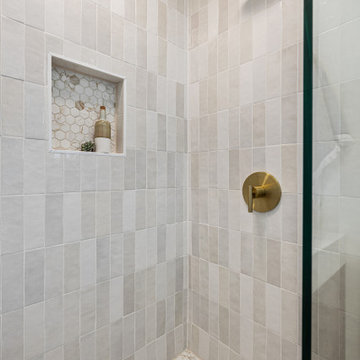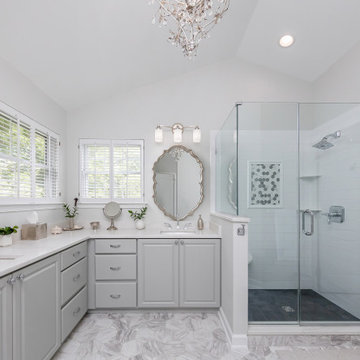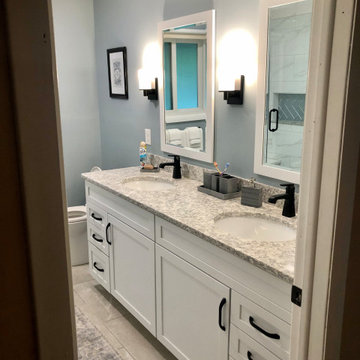29.915 ideas para cuartos de baño clásicos renovados con suelo de baldosas de cerámica
Filtrar por
Presupuesto
Ordenar por:Popular hoy
1 - 20 de 29.915 fotos

We are delighted to reveal our recent ‘House of Colour’ Barnes project.
We had such fun designing a space that’s not just aesthetically playful and vibrant, but also functional and comfortable for a young family. We loved incorporating lively hues, bold patterns and luxurious textures. What a pleasure to have creative freedom designing interiors that reflect our client’s personality.

Beautiful, light and bright master bath.
Foto de cuarto de baño principal, doble y a medida tradicional renovado de tamaño medio con armarios estilo shaker, bañera exenta, ducha doble, sanitario de una pieza, baldosas y/o azulejos de mármol, paredes blancas, suelo de baldosas de cerámica, lavabo bajoencimera, encimera de cuarzo compacto, suelo gris, ducha con puerta con bisagras, encimeras blancas y cuarto de baño
Foto de cuarto de baño principal, doble y a medida tradicional renovado de tamaño medio con armarios estilo shaker, bañera exenta, ducha doble, sanitario de una pieza, baldosas y/o azulejos de mármol, paredes blancas, suelo de baldosas de cerámica, lavabo bajoencimera, encimera de cuarzo compacto, suelo gris, ducha con puerta con bisagras, encimeras blancas y cuarto de baño

We divided 1 oddly planned bathroom into 2 whole baths to make this family of four SO happy! Mom even got her own special bathroom so she doesn't have to share with hubby and the 2 small boys any more.

This is the new walk in shower with no door. large enough for two people to shower with two separate shower heads.
Diseño de cuarto de baño principal tradicional renovado de tamaño medio con encimera de granito, bañera esquinera, ducha abierta, baldosas y/o azulejos beige, baldosas y/o azulejos de cerámica y suelo de baldosas de cerámica
Diseño de cuarto de baño principal tradicional renovado de tamaño medio con encimera de granito, bañera esquinera, ducha abierta, baldosas y/o azulejos beige, baldosas y/o azulejos de cerámica y suelo de baldosas de cerámica

The Dura Supreme double vanity is painted in a bold but neutral gray. A tall central storage tower in the middle allows for extra storage and allowing the countertops to be free of clutter.

This project was not only full of many bathrooms but also many different aesthetics. The goals were fourfold, create a new master suite, update the basement bath, add a new powder bath and my favorite, make them all completely different aesthetics.
Primary Bath-This was originally a small 60SF full bath sandwiched in between closets and walls of built-in cabinetry that blossomed into a 130SF, five-piece primary suite. This room was to be focused on a transitional aesthetic that would be adorned with Calcutta gold marble, gold fixtures and matte black geometric tile arrangements.
Powder Bath-A new addition to the home leans more on the traditional side of the transitional movement using moody blues and greens accented with brass. A fun play was the asymmetry of the 3-light sconce brings the aesthetic more to the modern side of transitional. My favorite element in the space, however, is the green, pink black and white deco tile on the floor whose colors are reflected in the details of the Australian wallpaper.
Hall Bath-Looking to touch on the home's 70's roots, we went for a mid-mod fresh update. Black Calcutta floors, linear-stacked porcelain tile, mixed woods and strong black and white accents. The green tile may be the star but the matte white ribbed tiles in the shower and behind the vanity are the true unsung heroes.

This beautiful home boasted fine architectural elements such as arched entryways and soaring ceilings but the master bathroom was dark and showing it’s age of nearly 30 years. This family wanted an elegant space that felt like the master bathroom but that their teenage daughters could still use without fear of ruining anything. The neutral color palette features both warm and cool elements giving the space dimension without being overpowering. The free standing bathtub creates space while the addition of the tall vanity cabinet means everything has a home in this clean and elegant space.

Imagen de cuarto de baño tradicional renovado de tamaño medio con armarios con paneles lisos, puertas de armario de madera en tonos medios, ducha empotrada, sanitario de pared, baldosas y/o azulejos blancos, baldosas y/o azulejos de cemento, paredes blancas, suelo de baldosas de cerámica, aseo y ducha, lavabo integrado, encimera de acrílico, suelo gris, ducha con puerta con bisagras y encimeras blancas

Interior Design: Allard + Roberts Interior Design
Construction: K Enterprises
Photography: David Dietrich Photography
Ejemplo de cuarto de baño principal tradicional renovado grande con puertas de armario de madera oscura, ducha doble, sanitario de dos piezas, baldosas y/o azulejos blancos, baldosas y/o azulejos de cerámica, paredes blancas, suelo de baldosas de cerámica, lavabo bajoencimera, encimera de cuarzo compacto, suelo gris, ducha con puerta con bisagras y armarios estilo shaker
Ejemplo de cuarto de baño principal tradicional renovado grande con puertas de armario de madera oscura, ducha doble, sanitario de dos piezas, baldosas y/o azulejos blancos, baldosas y/o azulejos de cerámica, paredes blancas, suelo de baldosas de cerámica, lavabo bajoencimera, encimera de cuarzo compacto, suelo gris, ducha con puerta con bisagras y armarios estilo shaker

Marco Ricca
Imagen de cuarto de baño tradicional renovado pequeño con armarios abiertos, puertas de armario negras, bañera esquinera, combinación de ducha y bañera, sanitario de una pieza, paredes beige, aseo y ducha, lavabo bajoencimera, suelo negro, ducha con puerta con bisagras, baldosas y/o azulejos beige, baldosas y/o azulejos de mármol, suelo de baldosas de cerámica y encimera de granito
Imagen de cuarto de baño tradicional renovado pequeño con armarios abiertos, puertas de armario negras, bañera esquinera, combinación de ducha y bañera, sanitario de una pieza, paredes beige, aseo y ducha, lavabo bajoencimera, suelo negro, ducha con puerta con bisagras, baldosas y/o azulejos beige, baldosas y/o azulejos de mármol, suelo de baldosas de cerámica y encimera de granito

Imagen de cuarto de baño único y flotante clásico renovado pequeño con armarios con paneles empotrados, puertas de armario de madera clara, ducha empotrada, bidé, baldosas y/o azulejos blancos, baldosas y/o azulejos de cerámica, paredes blancas, suelo de baldosas de cerámica, aseo y ducha, lavabo bajoencimera, encimera de cuarzo compacto, ducha con puerta con bisagras, encimeras blancas y banco de ducha

Imagen de cuarto de baño infantil, doble, a medida y blanco y madera tradicional renovado de tamaño medio con armarios con paneles lisos, puertas de armario beige, bañera empotrada, sanitario de una pieza, baldosas y/o azulejos marrones, baldosas y/o azulejos de cerámica, paredes marrones, suelo de baldosas de cerámica, lavabo bajoencimera, encimera de acrílico, suelo marrón, encimeras blancas, ventanas y vigas vistas

In this guest bathroom, the vanity is Medallion Silverline Liberty Door in Sea Salt Classic Painted finish. The countertop is MSI Soapstone Metropolis Quartz. The tile around the tub, shower back wall is Daltile Remedy Field Glazed in Alchemy finish and the Shower Tub side walls is Uptown Glass Hexagon Tile in Posh Resort finish. Also installed is a Moen Gibson faucet, Kohler Verticyl undermount sink in white, Kohler Archer 60” soaking tub in white. The flooring is Marazzi Moroccan Concrete Hexagon Tile in charcoal.

This medium sized bathroom had ample space to create a luxurious bathroom for this young professional couple with 3 young children. My clients really wanted a place to unplug and relax where they could retreat and recharge.
New cabinets were a must with customized interiors to reduce cluttered counter tops and make morning routines easier and more organized. We selected Hale Navy for the painted finish with an upscale recessed panel door. Honey bronze hardware is a nice contrast to the navy paint instead of an expected brushed silver. For storage, a grooming center to organize hair dryer, curling iron and brushes keeps everything in place for morning routines. On the opposite, a pull-out organizer outfitted with trays for smaller personal items keeps everything at the fingertips. I included a pull-out hamper to keep laundry and towels off the floor. Another design detail I like to include is drawers in the sink cabinets. It is much better to have drawers notched for the plumbing when organizing bathroom products instead of filling up a large base cabinet.
The room already had beautiful windows and was bathed in naturel light from an existing skylight. I enhanced the natural lighting with some recessed can lights, a light in the shower as well as sconces around the mirrored medicine cabinets. The best thing about the medicine cabinets is not only the additional storage but when both doors are opened you can see the back of your head. The inside of the cabinet doors are mirrored. Honey Bronze sconces are perfect lighting at the vanity for makeup and shaving.
A larger shower for my very tall client with a built-in bench was a priority for this bathroom. I recommend stream showers whenever designing a bathroom and my client loved the idea of that feature as a surprise for his wife. Steam adds to the wellness and health aspect of any good bathroom design. We were able to access a small closet space just behind the shower a perfect spot for the steam unit. In addition to the steam, a handheld shower is another “standard” item in our shower designs. I like to locate these near a bench so you can sit while you target sore shoulder and back muscles. Another benefit is cleanability of the shower walls and being able to take a quick shower without getting your hair wet. The slide bar is just the thing to accommodate different heights.
For Mrs. a tub for soaking and relaxing were the main ingredients required for this remodel. Here I specified a Bain Ultra freestanding tub complete with air massage, chromatherapy and a heated back rest. The tub filer is floor mounted and adds another element of elegance to the bath. I located the tub in a bay window so the bather can enjoy the beautiful view out of the window. It is also a great way to relax after a round of golf. Either way, both of my clients can enjoy the benefits of this tub.
The tiles selected for the shower and the lower walls of the bathroom are a slightly oversized subway tile in a clean and bright white. The floors are a 12x24 porcelain marble. The shower floor features a flat cut marble pebble tile. Behind the vanity the wall is tiled with Zellage tile in a herringbone pattern. The colors of the tile connect all the colors used in the bath.
The final touches of elegance and luxury to complete our design, the soft lilac paint on the walls, the mix of metal materials on the faucets, cabinet hardware, lighting and yes, an oversized heated towel warmer complete with robe hooks.
This truly is a space for rejuvenation and wellness.

Modelo de cuarto de baño principal, único y de pie clásico renovado pequeño con armarios con paneles lisos, puertas de armario marrones, ducha empotrada, sanitario de una pieza, baldosas y/o azulejos blancos, baldosas y/o azulejos de cerámica, paredes blancas, suelo de baldosas de cerámica, lavabo integrado, encimera de cuarzo compacto, suelo beige, ducha con puerta con bisagras y encimeras blancas

Ejemplo de cuarto de baño principal, doble y a medida tradicional renovado de tamaño medio con puertas de armario de madera oscura, bañera encastrada sin remate, ducha empotrada, sanitario de una pieza, baldosas y/o azulejos verdes, baldosas y/o azulejos de cerámica, paredes blancas, suelo de baldosas de cerámica, lavabo bajoencimera, encimera de cuarzo compacto, suelo blanco, ducha con puerta con bisagras, encimeras blancas, cuarto de baño y armarios estilo shaker

Antique dresser turned tiled bathroom vanity has custom screen walls built to provide privacy between the multi green tiled shower and neutral colored and zen ensuite bedroom.

Master Bathroom - Mount Laurel (L-shaped corner vanity)
Modelo de cuarto de baño principal y doble clásico renovado de tamaño medio con puertas de armario grises, baldosas y/o azulejos de cerámica, suelo de baldosas de cerámica, lavabo bajoencimera, suelo gris y ducha con puerta con bisagras
Modelo de cuarto de baño principal y doble clásico renovado de tamaño medio con puertas de armario grises, baldosas y/o azulejos de cerámica, suelo de baldosas de cerámica, lavabo bajoencimera, suelo gris y ducha con puerta con bisagras

Ejemplo de cuarto de baño infantil, doble y a medida clásico renovado pequeño con armarios estilo shaker, puertas de armario de madera oscura, bañera empotrada, baldosas y/o azulejos blancos, suelo de baldosas de cerámica, lavabo bajoencimera, encimera de cuarzo compacto, suelo gris y encimeras grises

Larger vanity, two sinks, brighter colors, updated fixtures, more light, and a better shower
Foto de cuarto de baño infantil, doble y a medida clásico renovado pequeño con armarios estilo shaker, puertas de armario blancas, ducha empotrada, sanitario de dos piezas, baldosas y/o azulejos blancos, baldosas y/o azulejos de cerámica, paredes azules, suelo de baldosas de cerámica, lavabo bajoencimera, encimera de cuarzo compacto, suelo gris, ducha con puerta con bisagras, encimeras multicolor y banco de ducha
Foto de cuarto de baño infantil, doble y a medida clásico renovado pequeño con armarios estilo shaker, puertas de armario blancas, ducha empotrada, sanitario de dos piezas, baldosas y/o azulejos blancos, baldosas y/o azulejos de cerámica, paredes azules, suelo de baldosas de cerámica, lavabo bajoencimera, encimera de cuarzo compacto, suelo gris, ducha con puerta con bisagras, encimeras multicolor y banco de ducha
29.915 ideas para cuartos de baño clásicos renovados con suelo de baldosas de cerámica
1