961 ideas para cuartos de baño clásicos renovados con suelo azul
Filtrar por
Presupuesto
Ordenar por:Popular hoy
1 - 20 de 961 fotos

We divided 1 oddly planned bathroom into 2 whole baths to make this family of four SO happy! Mom even got her own special bathroom so she doesn't have to share with hubby and the 2 small boys any more.

A custom pink vanity and makeup area, fun, blue-pattered tile, a crisp white shower, pops of brass throughout the lighting, fixtures, and accessories make this the perfect kid's bathroom.
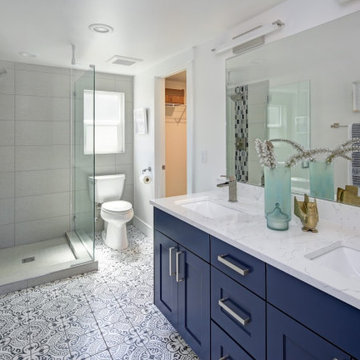
Modelo de cuarto de baño principal, doble, a medida y blanco tradicional renovado de tamaño medio con armarios estilo shaker, puertas de armario azules, ducha esquinera, baldosas y/o azulejos de cerámica, lavabo bajoencimera, encimera de cuarzo compacto, ducha con puerta con bisagras, encimeras blancas, sanitario de dos piezas, paredes blancas, suelo con mosaicos de baldosas y suelo azul
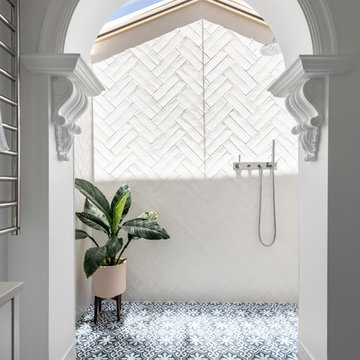
The classic archway is the highlight of this room and helps retain a sense of the home’s era. It also serves to section off the walk-in shower area and subdue the natural light from above. The Caesarstone vanity top and recessed drawer profiles tie in with the classic archway moulding and, by keeping the fixtures simple and streamlined, the room meets the brief for a contemporary space without disrupting the classic style of the home.
The inclusion of a double herringbone wall tile pattern in the shower recess creates a luxurious textural subtlety and, to meet the client’s request for an element of blue, a stunning Moroccan floor tile was used.

This home is a modern farmhouse on the outside with an open-concept floor plan and nautical/midcentury influence on the inside! From top to bottom, this home was completely customized for the family of four with five bedrooms and 3-1/2 bathrooms spread over three levels of 3,998 sq. ft. This home is functional and utilizes the space wisely without feeling cramped. Some of the details that should be highlighted in this home include the 5” quartersawn oak floors, detailed millwork including ceiling beams, abundant natural lighting, and a cohesive color palate.
Space Plans, Building Design, Interior & Exterior Finishes by Anchor Builders
Andrea Rugg Photography
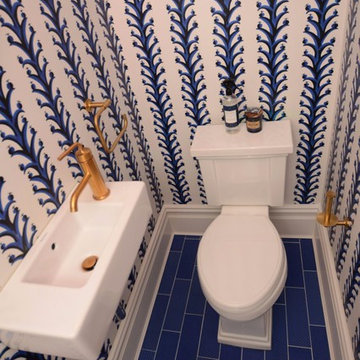
Diseño de cuarto de baño tradicional renovado pequeño con sanitario de dos piezas, paredes blancas, suelo de baldosas de porcelana, aseo y ducha, lavabo suspendido y suelo azul
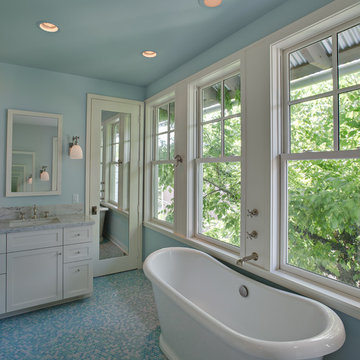
Zac Seewald
Foto de cuarto de baño principal tradicional renovado de tamaño medio con armarios estilo shaker, puertas de armario blancas, bañera exenta, paredes azules, suelo de baldosas de porcelana, lavabo bajoencimera, encimera de mármol y suelo azul
Foto de cuarto de baño principal tradicional renovado de tamaño medio con armarios estilo shaker, puertas de armario blancas, bañera exenta, paredes azules, suelo de baldosas de porcelana, lavabo bajoencimera, encimera de mármol y suelo azul

Design Craft Maple frameless Brookhill door with flat center panel in Frappe Classic paint vanity with a white solid cultured marble countertop with two Wave bowls and 4” high backsplash. Moen Eva collection includes faucets, towel bars, paper holder and vanity light. Kohler comfort height toilet and Sterling Vikrell shower unit. On the floor is 8x8 decorative Glazzio Positano Cottage tile.
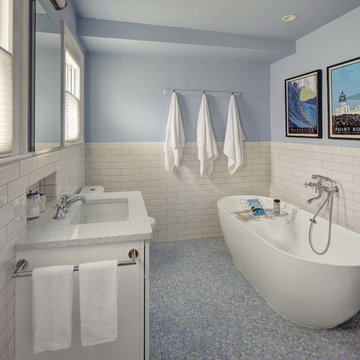
Wing Wong/ Memories TTL
Modelo de cuarto de baño principal tradicional renovado de tamaño medio con puertas de armario blancas, bañera exenta, baldosas y/o azulejos blancos, baldosas y/o azulejos de cerámica, paredes azules, lavabo bajoencimera, encimera de cuarzo compacto, suelo azul, encimeras blancas y suelo con mosaicos de baldosas
Modelo de cuarto de baño principal tradicional renovado de tamaño medio con puertas de armario blancas, bañera exenta, baldosas y/o azulejos blancos, baldosas y/o azulejos de cerámica, paredes azules, lavabo bajoencimera, encimera de cuarzo compacto, suelo azul, encimeras blancas y suelo con mosaicos de baldosas
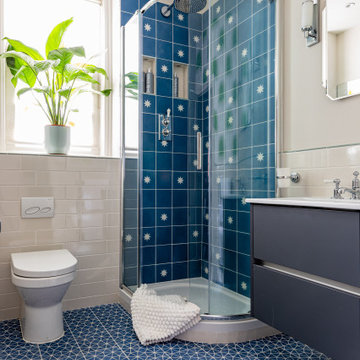
Ejemplo de cuarto de baño tradicional renovado con ducha empotrada, sanitario de una pieza, baldosas y/o azulejos azules, paredes grises, suelo azul y encimeras blancas

the project involved taking a hall bath and expanding it into the bonus area above the garage to create a jack and jill bath that connected to a new bedroom with a sitting room. We designed custom vanities for each space, the "Jack" in a wood stain and the "Jill" in a white painted finish. The small blue hexagon ceramic floor tiles connected the two looks as well as the wallpapers in similar coloring.
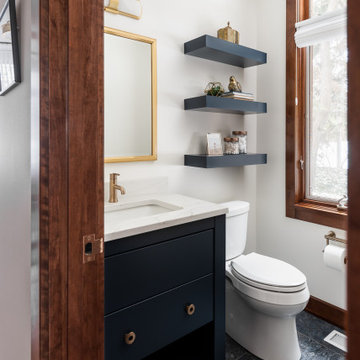
Guest Bathroom - This Guest bathroom offers a tub/shower and large vanity in one room and across the hall is a powder room with a small vanity and toilet. The large white tile in the tub area are stacked to offer a very clean look. The client wanted a glass door but without the track. We installed a swing door that covers about half the tub area. The vanities have flat door and drawer fronts for a very clean transitional looks that is accented with round brass hardware. The mirror is built-in to a featured tile wall and framed by two alabaster sconces. The dark blue tile floor complements the vanities and the age of the overall home. The powder room features three floating shelves for décor and storage.
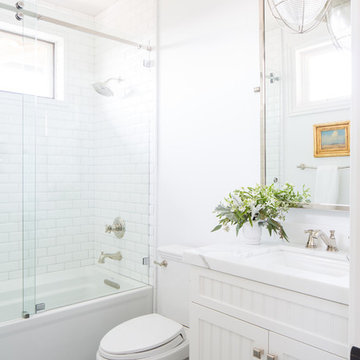
Ryan Garvin
Foto de cuarto de baño clásico renovado con puertas de armario blancas, paredes blancas, suelo de baldosas de cerámica, encimera de mármol, suelo azul, ducha con puerta corredera, bañera empotrada, combinación de ducha y bañera, lavabo bajoencimera, encimeras blancas y armarios con paneles empotrados
Foto de cuarto de baño clásico renovado con puertas de armario blancas, paredes blancas, suelo de baldosas de cerámica, encimera de mármol, suelo azul, ducha con puerta corredera, bañera empotrada, combinación de ducha y bañera, lavabo bajoencimera, encimeras blancas y armarios con paneles empotrados
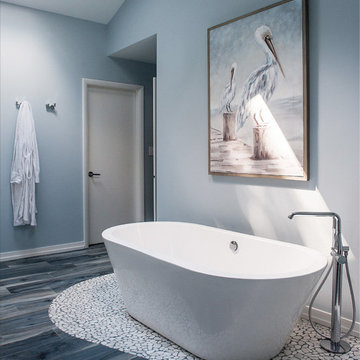
Modelo de cuarto de baño principal tradicional renovado grande con bañera exenta, paredes azules, suelo de baldosas de porcelana y suelo azul
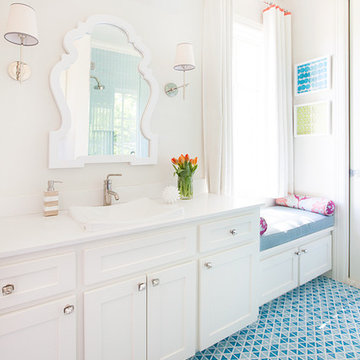
Diseño de cuarto de baño tradicional renovado de tamaño medio con lavabo sobreencimera, armarios estilo shaker, puertas de armario blancas, baldosas y/o azulejos azules, paredes blancas, suelo con mosaicos de baldosas, baldosas y/o azulejos de cerámica, aseo y ducha, encimera de cuarzo compacto, suelo azul y encimeras blancas

Transitional bathroom vanity with polished grey quartz countertop, dark blue cabinets with black hardware, Moen Doux faucets in black, Ann Sacks Savoy backsplash tile in cottonwood, 8"x8" patterned tile floor, and chic oval black framed mirrors by Paris Mirrors. Rain-textured glass shower wall, and a deep tray ceiling with a skylight.
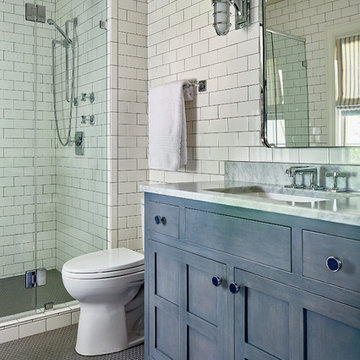
Dustin.Peck.Photography.Inc
Modelo de cuarto de baño clásico renovado de tamaño medio con armarios estilo shaker, puertas de armario azules, sanitario de dos piezas, baldosas y/o azulejos blancos, baldosas y/o azulejos de cerámica, paredes blancas, suelo de mármol, lavabo bajoencimera, encimera de mármol, suelo azul, ducha esquinera, ducha con puerta con bisagras y aseo y ducha
Modelo de cuarto de baño clásico renovado de tamaño medio con armarios estilo shaker, puertas de armario azules, sanitario de dos piezas, baldosas y/o azulejos blancos, baldosas y/o azulejos de cerámica, paredes blancas, suelo de mármol, lavabo bajoencimera, encimera de mármol, suelo azul, ducha esquinera, ducha con puerta con bisagras y aseo y ducha
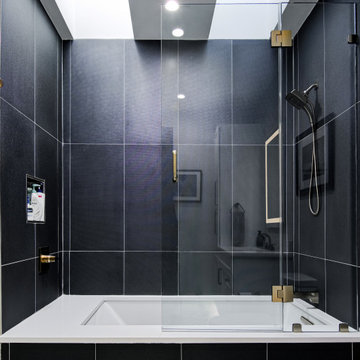
Beautiful transitional bathroom with white shaker cabinets, gold hardware, blue jean shimmer porcelain shower tiles, built-in bathtub, and hexagon floor tiles.

Foto de cuarto de baño único y a medida tradicional renovado de tamaño medio con armarios con rebordes decorativos, puertas de armario azules, ducha empotrada, sanitario de una pieza, baldosas y/o azulejos blancos, baldosas y/o azulejos de cerámica, paredes blancas, suelo de azulejos de cemento, lavabo bajoencimera, encimera de cuarzo compacto, suelo azul, ducha con puerta con bisagras, encimeras blancas, banco de ducha y machihembrado
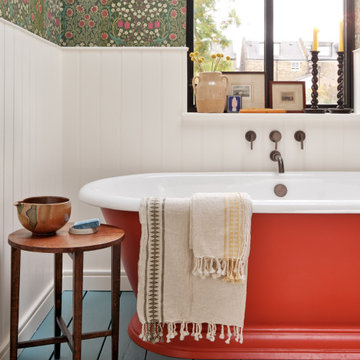
copyright Ben Quinton
Diseño de cuarto de baño infantil, único y de pie tradicional renovado de tamaño medio con armarios con paneles lisos, bañera exenta, sanitario de pared, paredes multicolor, suelo de madera pintada, lavabo con pedestal, suelo azul, hornacina y papel pintado
Diseño de cuarto de baño infantil, único y de pie tradicional renovado de tamaño medio con armarios con paneles lisos, bañera exenta, sanitario de pared, paredes multicolor, suelo de madera pintada, lavabo con pedestal, suelo azul, hornacina y papel pintado
961 ideas para cuartos de baño clásicos renovados con suelo azul
1