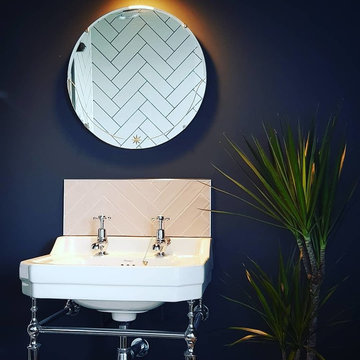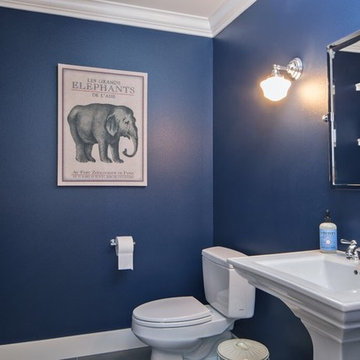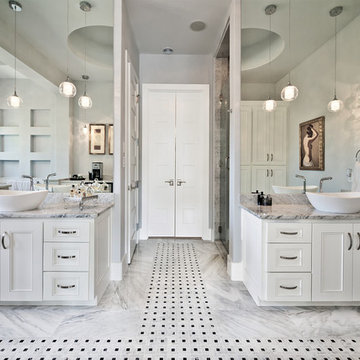3.978 ideas para cuartos de baño clásicos azules
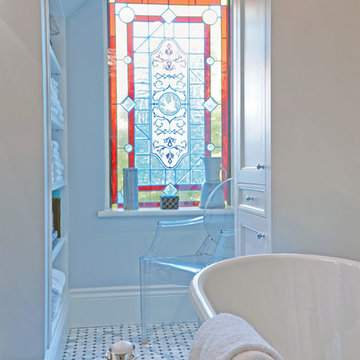
We attempted to show the original Victorian Stained Glass window to it's full effect in the new design.
Diseño de cuarto de baño tradicional con bañera exenta, armarios abiertos, puertas de armario blancas, baldosas y/o azulejos grises, baldosas y/o azulejos en mosaico, paredes grises y suelo de mármol
Diseño de cuarto de baño tradicional con bañera exenta, armarios abiertos, puertas de armario blancas, baldosas y/o azulejos grises, baldosas y/o azulejos en mosaico, paredes grises y suelo de mármol
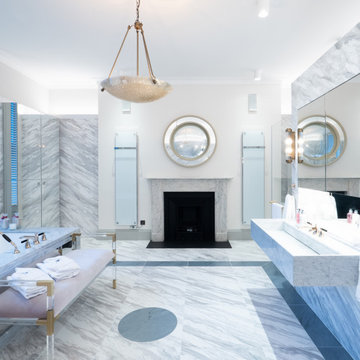
Imagen de cuarto de baño principal y doble tradicional grande con bañera exenta, ducha a ras de suelo, sanitario de pared, baldosas y/o azulejos grises, suelo de mármol, lavabo suspendido, encimera de mármol, suelo gris, ducha con puerta con bisagras y encimeras grises
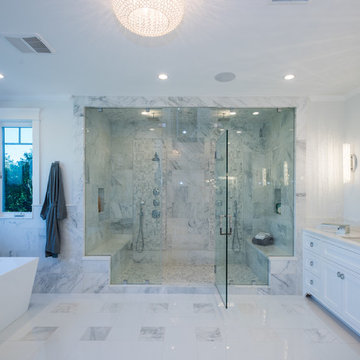
Ejemplo de cuarto de baño principal tradicional grande con armarios con rebordes decorativos, puertas de armario blancas, bañera exenta, ducha doble, baldosas y/o azulejos blancos, baldosas y/o azulejos de mármol, paredes blancas, suelo de mármol, lavabo bajoencimera, encimera de mármol, suelo blanco y ducha con puerta con bisagras
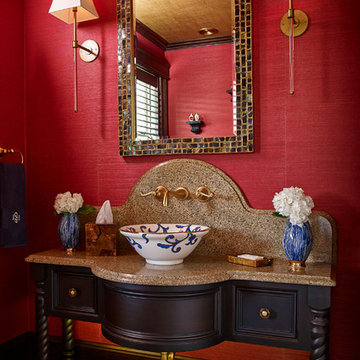
Modelo de cuarto de baño clásico con lavabo sobreencimera, puertas de armario de madera en tonos medios, paredes rojas, suelo con mosaicos de baldosas y armarios con paneles empotrados
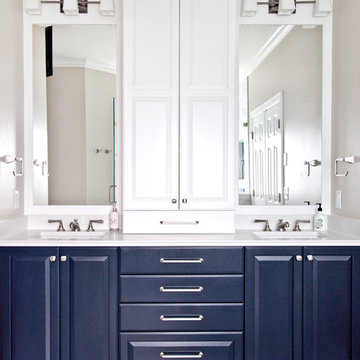
Imagen de cuarto de baño principal tradicional de tamaño medio con armarios con paneles con relieve, puertas de armario azules, ducha empotrada, sanitario de dos piezas, baldosas y/o azulejos blancos, baldosas y/o azulejos de porcelana, paredes beige, suelo de baldosas de porcelana, lavabo bajoencimera, encimera de cuarzo compacto, suelo blanco, ducha con puerta con bisagras y encimeras blancas
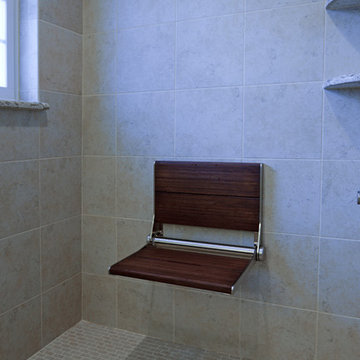
Diseño de cuarto de baño tradicional pequeño con puertas de armario de madera oscura, ducha abierta, encimera de granito y ducha con puerta corredera
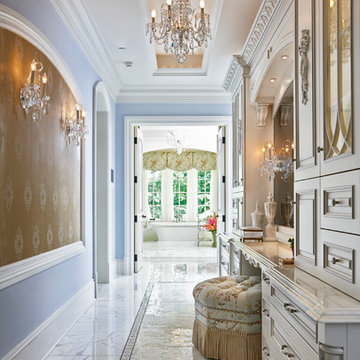
Imagen de cuarto de baño principal clásico extra grande con armarios con paneles con relieve, puertas de armario blancas, encimera de mármol, bañera exenta, paredes azules, suelo de mármol y vestidor
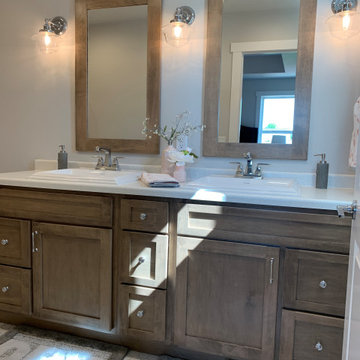
Imagen de cuarto de baño principal, doble y a medida clásico de tamaño medio con lavabo encastrado y encimeras blancas
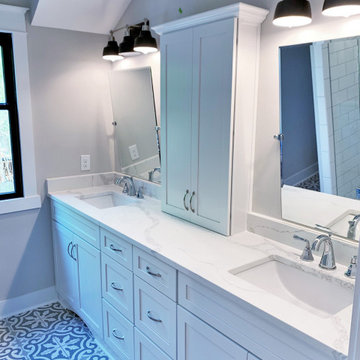
We started with a small, 3 bedroom, 2 bath brick cape and turned it into a 4 bedroom, 3 bath home, with a new kitchen/family room layout downstairs and new owner’s suite upstairs. Downstairs on the rear of the home, we added a large, deep, wrap-around covered porch with a standing seam metal roof.
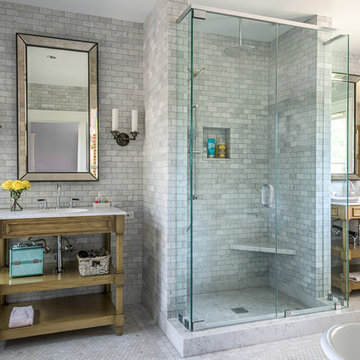
Peter Molick Photography
Modelo de cuarto de baño principal clásico de tamaño medio con ducha esquinera, baldosas y/o azulejos blancos, baldosas y/o azulejos grises, suelo con mosaicos de baldosas, puertas de armario de madera clara, bañera exenta, baldosas y/o azulejos de piedra, lavabo bajoencimera, encimera de cuarcita, suelo blanco, ducha con puerta con bisagras y espejo con luz
Modelo de cuarto de baño principal clásico de tamaño medio con ducha esquinera, baldosas y/o azulejos blancos, baldosas y/o azulejos grises, suelo con mosaicos de baldosas, puertas de armario de madera clara, bañera exenta, baldosas y/o azulejos de piedra, lavabo bajoencimera, encimera de cuarcita, suelo blanco, ducha con puerta con bisagras y espejo con luz
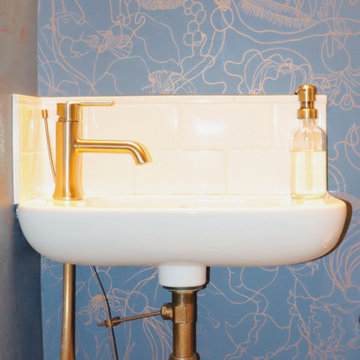
A tiny and mighty powder room was tucked into a space between the kitchen and hallway. We went bold to create an encompassing and yet cozy environment.

The painted bathroom vanity in Sherwin-Williams Indigo Batik brings color into this space, making it more fun and serene.
Imagen de cuarto de baño principal, doble y a medida tradicional de tamaño medio con armarios estilo shaker, puertas de armario azules, ducha a ras de suelo, sanitario de una pieza, baldosas y/o azulejos grises, baldosas y/o azulejos de porcelana, paredes grises, suelo de baldosas de porcelana, lavabo bajoencimera, encimera de cuarzo compacto, suelo gris, ducha abierta, encimeras blancas y hornacina
Imagen de cuarto de baño principal, doble y a medida tradicional de tamaño medio con armarios estilo shaker, puertas de armario azules, ducha a ras de suelo, sanitario de una pieza, baldosas y/o azulejos grises, baldosas y/o azulejos de porcelana, paredes grises, suelo de baldosas de porcelana, lavabo bajoencimera, encimera de cuarzo compacto, suelo gris, ducha abierta, encimeras blancas y hornacina

Download our free ebook, Creating the Ideal Kitchen. DOWNLOAD NOW
The homeowners came to us looking to update the kitchen in their historic 1897 home. The home had gone through an extensive renovation several years earlier that added a master bedroom suite and updates to the front façade. The kitchen however was not part of that update and a prior 1990’s update had left much to be desired. The client is an avid cook, and it was just not very functional for the family.
The original kitchen was very choppy and included a large eat in area that took up more than its fair share of the space. On the wish list was a place where the family could comfortably congregate, that was easy and to cook in, that feels lived in and in check with the rest of the home’s décor. They also wanted a space that was not cluttered and dark – a happy, light and airy room. A small powder room off the space also needed some attention so we set out to include that in the remodel as well.
See that arch in the neighboring dining room? The homeowner really wanted to make the opening to the dining room an arch to match, so we incorporated that into the design.
Another unfortunate eyesore was the state of the ceiling and soffits. Turns out it was just a series of shortcuts from the prior renovation, and we were surprised and delighted that we were easily able to flatten out almost the entire ceiling with a couple of little reworks.
Other changes we made were to add new windows that were appropriate to the new design, which included moving the sink window over slightly to give the work zone more breathing room. We also adjusted the height of the windows in what was previously the eat-in area that were too low for a countertop to work. We tried to keep an old island in the plan since it was a well-loved vintage find, but the tradeoff for the function of the new island was not worth it in the end. We hope the old found a new home, perhaps as a potting table.
Designed by: Susan Klimala, CKD, CBD
Photography by: Michael Kaskel
For more information on kitchen and bath design ideas go to: www.kitchenstudio-ge.com
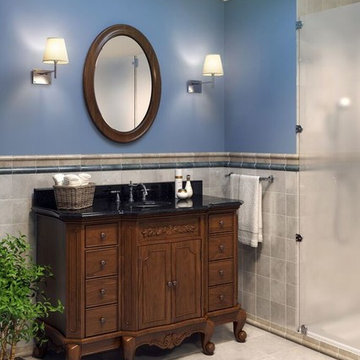
Clairemont 50 1/4" (VAN062-48-T), vanity with nutmeg finish and carved floral onlays and French scrolled legs with preassembled top and bowl from Elements by Hardware Resources.
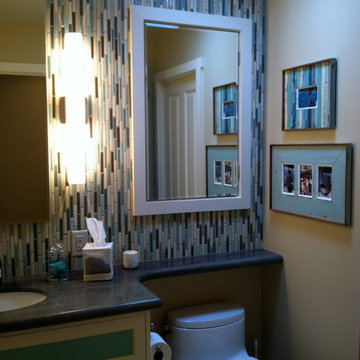
Custom Pratt & Larson vertical tiles, Crema Marfil honed marble tile coordinated with Aqua Verde granite slab
and custom designed vanity.
Photo by Terri Wolfson
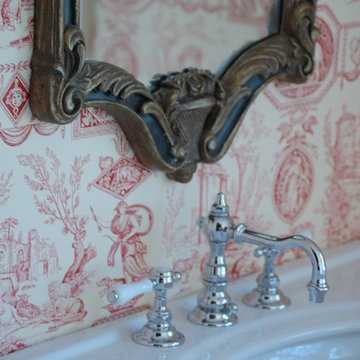
I loved the featured article this week about 'Wallpaper in the Bathroom'! Kudos to the designers who created such beautiful spaces...
Thought I would post this shot from our showroom. The backdrop is wallpaper from one of our favorites...'Thibault'.
And...who could resist the 'Waterworks' faucetry????..
Simply divine...

Victorian Style Bathroom in Horsham, West Sussex
In the peaceful village of Warnham, West Sussex, bathroom designer George Harvey has created a fantastic Victorian style bathroom space, playing homage to this characterful house.
Making the most of present-day, Victorian Style bathroom furnishings was the brief for this project, with this client opting to maintain the theme of the house throughout this bathroom space. The design of this project is minimal with white and black used throughout to build on this theme, with present day technologies and innovation used to give the client a well-functioning bathroom space.
To create this space designer George has used bathroom suppliers Burlington and Crosswater, with traditional options from each utilised to bring the classic black and white contrast desired by the client. In an additional modern twist, a HiB illuminating mirror has been included – incorporating a present-day innovation into this timeless bathroom space.
Bathroom Accessories
One of the key design elements of this project is the contrast between black and white and balancing this delicately throughout the bathroom space. With the client not opting for any bathroom furniture space, George has done well to incorporate traditional Victorian accessories across the room. Repositioned and refitted by our installation team, this client has re-used their own bath for this space as it not only suits this space to a tee but fits perfectly as a focal centrepiece to this bathroom.
A generously sized Crosswater Clear6 shower enclosure has been fitted in the corner of this bathroom, with a sliding door mechanism used for access and Crosswater’s Matt Black frame option utilised in a contemporary Victorian twist. Distinctive Burlington ceramics have been used in the form of pedestal sink and close coupled W/C, bringing a traditional element to these essential bathroom pieces.
Bathroom Features
Traditional Burlington Brassware features everywhere in this bathroom, either in the form of the Walnut finished Kensington range or Chrome and Black Trent brassware. Walnut pillar taps, bath filler and handset bring warmth to the space with Chrome and Black shower valve and handset contributing to the Victorian feel of this space. Above the basin area sits a modern HiB Solstice mirror with integrated demisting technology, ambient lighting and customisable illumination. This HiB mirror also nicely balances a modern inclusion with the traditional space through the selection of a Matt Black finish.
Along with the bathroom fitting, plumbing and electrics, our installation team also undertook a full tiling of this bathroom space. Gloss White wall tiles have been used as a base for Victorian features while the floor makes decorative use of Black and White Petal patterned tiling with an in keeping black border tile. As part of the installation our team have also concealed all pipework for a minimal feel.
Our Bathroom Design & Installation Service
With any bathroom redesign several trades are needed to ensure a great finish across every element of your space. Our installation team has undertaken a full bathroom fitting, electrics, plumbing and tiling work across this project with our project management team organising the entire works. Not only is this bathroom a great installation, designer George has created a fantastic space that is tailored and well-suited to this Victorian Warnham home.
If this project has inspired your next bathroom project, then speak to one of our experienced designers about it.
Call a showroom or use our online appointment form to book your free design & quote.
3.978 ideas para cuartos de baño clásicos azules
4
