276 ideas para cuartos de baño con baldosas y/o azulejos beige y boiserie
Filtrar por
Presupuesto
Ordenar por:Popular hoy
1 - 20 de 276 fotos
Artículo 1 de 3

A fun and colorful bathroom with plenty of space. The blue stained vanity shows the variation in color as the wood grain pattern peeks through. Marble countertop with soft and subtle veining combined with textured glass sconces wrapped in metal is the right balance of soft and rustic.

Transitional compact Master bath remodeling with a beautiful design. Custom dark wood double under mount sinks vanity type with the granite countertop and LED mirrors. The built-in vanity was with raised panel. The tile was from porcelain (Made in the USA) to match the overall color theme. The bathroom also includes a drop-in bathtub and a one-pieces toilet. The flooring was from porcelain with the same beige color to match the overall color theme.

The surprise was the backlit shampoo shelf. It ads that extra spark and depth!
Diseño de cuarto de baño principal, doble y a medida tradicional renovado grande con armarios estilo shaker, puertas de armario blancas, bañera esquinera, ducha esquinera, bidé, baldosas y/o azulejos beige, baldosas y/o azulejos de cerámica, suelo de baldosas de cerámica, lavabo bajoencimera, encimera de cuarzo compacto, suelo gris, encimeras beige, hornacina y boiserie
Diseño de cuarto de baño principal, doble y a medida tradicional renovado grande con armarios estilo shaker, puertas de armario blancas, bañera esquinera, ducha esquinera, bidé, baldosas y/o azulejos beige, baldosas y/o azulejos de cerámica, suelo de baldosas de cerámica, lavabo bajoencimera, encimera de cuarzo compacto, suelo gris, encimeras beige, hornacina y boiserie

Exuding Opulent Old-World Charm: A Master Bathroom Oasis
The ornate floor tiles are the pièce de résistance in this lavishly designed master bathroom. Their intricate patterns effortlessly unify the various colors within the room, creating an ambiance of timeless elegance.
The subway-style shower tiles, adorned in exquisite earthy tones, serve as the cornerstone of this pristine aesthetic. These hues gracefully dance between the realms of brown and black, resulting in a striking contrast that is beautifully complemented by the surrounding shades of white. This harmonious interplay of warm and neutral tones not only imparts a sense of sophistication but also ensures a welcoming and user-friendly atmosphere throughout the space.

This 1910 West Highlands home was so compartmentalized that you couldn't help to notice you were constantly entering a new room every 8-10 feet. There was also a 500 SF addition put on the back of the home to accommodate a living room, 3/4 bath, laundry room and back foyer - 350 SF of that was for the living room. Needless to say, the house needed to be gutted and replanned.
Kitchen+Dining+Laundry-Like most of these early 1900's homes, the kitchen was not the heartbeat of the home like they are today. This kitchen was tucked away in the back and smaller than any other social rooms in the house. We knocked out the walls of the dining room to expand and created an open floor plan suitable for any type of gathering. As a nod to the history of the home, we used butcherblock for all the countertops and shelving which was accented by tones of brass, dusty blues and light-warm greys. This room had no storage before so creating ample storage and a variety of storage types was a critical ask for the client. One of my favorite details is the blue crown that draws from one end of the space to the other, accenting a ceiling that was otherwise forgotten.
Primary Bath-This did not exist prior to the remodel and the client wanted a more neutral space with strong visual details. We split the walls in half with a datum line that transitions from penny gap molding to the tile in the shower. To provide some more visual drama, we did a chevron tile arrangement on the floor, gridded the shower enclosure for some deep contrast an array of brass and quartz to elevate the finishes.
Powder Bath-This is always a fun place to let your vision get out of the box a bit. All the elements were familiar to the space but modernized and more playful. The floor has a wood look tile in a herringbone arrangement, a navy vanity, gold fixtures that are all servants to the star of the room - the blue and white deco wall tile behind the vanity.
Full Bath-This was a quirky little bathroom that you'd always keep the door closed when guests are over. Now we have brought the blue tones into the space and accented it with bronze fixtures and a playful southwestern floor tile.
Living Room & Office-This room was too big for its own good and now serves multiple purposes. We condensed the space to provide a living area for the whole family plus other guests and left enough room to explain the space with floor cushions. The office was a bonus to the project as it provided privacy to a room that otherwise had none before.
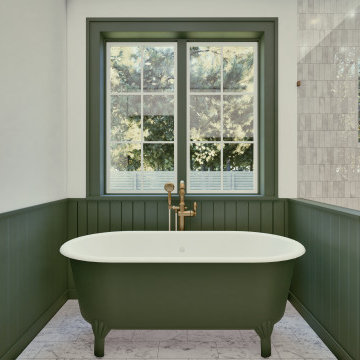
Diseño de cuarto de baño principal clásico renovado de tamaño medio con bañera con patas, ducha esquinera, baldosas y/o azulejos beige, baldosas y/o azulejos de mármol, paredes beige, suelo de mármol, suelo beige, ducha con puerta con bisagras y boiserie
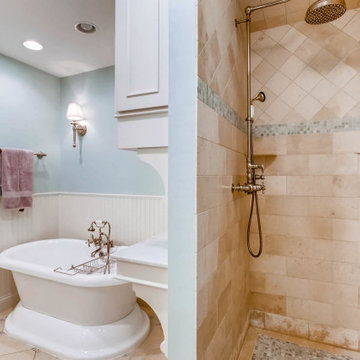
Imagen de cuarto de baño doble y de pie tradicional de tamaño medio con armarios con rebordes decorativos, puertas de armario blancas, bañera exenta, ducha empotrada, sanitario de una pieza, baldosas y/o azulejos beige, baldosas y/o azulejos de cerámica, paredes blancas, suelo de baldosas de cerámica, aseo y ducha, lavabo encastrado, encimera de mármol, ducha abierta, encimeras blancas, cuarto de baño, papel pintado, boiserie y suelo beige
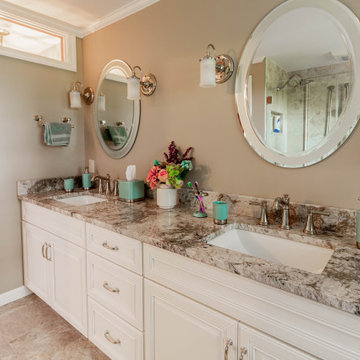
Foto de cuarto de baño principal, doble y a medida clásico de tamaño medio con armarios con paneles con relieve, puertas de armario blancas, bañera esquinera, ducha esquinera, sanitario de dos piezas, baldosas y/o azulejos beige, baldosas y/o azulejos de porcelana, paredes beige, suelo de baldosas de porcelana, lavabo bajoencimera, encimera de granito, suelo beige, ducha con puerta con bisagras, encimeras beige, banco de ducha y boiserie

Foto de cuarto de baño principal, doble y flotante retro de tamaño medio con puertas de armario de madera clara, bañera exenta, combinación de ducha y bañera, sanitario de dos piezas, baldosas y/o azulejos beige, baldosas y/o azulejos de porcelana, paredes beige, suelo de baldosas de porcelana, lavabo bajoencimera, encimera de acrílico, suelo negro, ducha con puerta con bisagras, encimeras negras, boiserie y armarios con paneles lisos
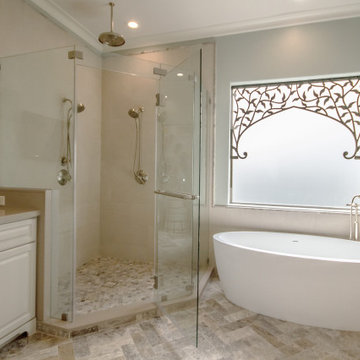
Modelo de cuarto de baño principal, doble, a medida y abovedado tradicional renovado grande con armarios con paneles con relieve, puertas de armario grises, bañera exenta, ducha esquinera, baldosas y/o azulejos beige, baldosas y/o azulejos de porcelana, paredes verdes, suelo de travertino, lavabo bajoencimera, encimera de cuarzo compacto, suelo multicolor, ducha con puerta con bisagras, encimeras beige y boiserie
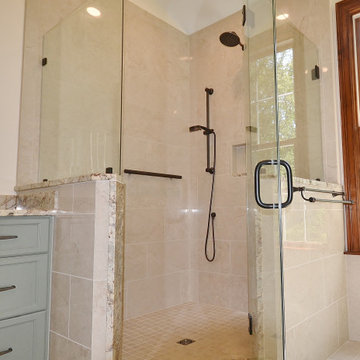
Large West Chester PA Master bath remodel. The clients wanted more storage, his and hers vanities, and no tub. A linen closet, plenty of drawers, and additional cabinetry storage were designed to solve that problem. Fieldstone cabinetry in the Moss Green painted finish really looks sharp. The floor was tiled in large 4’x4’ tiles for a clean look with minimal grout lines. The wainscoting and shower tile were also simple large tiles in a natural tone that tie in nicely with the beautiful granite countertops and shower wall caps. New trims, louvered toilet room and pocket entry door were added and stained to match the original trim throughout the home. ( Perfect match by our finisher ) Frameless glass shower surround, new lighted vanity mirrors, and additional recessed ceiling lights finish out the new look. Another awesome bathroom with happy clients.
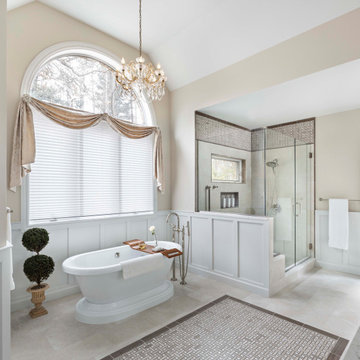
Foto de cuarto de baño principal y abovedado clásico extra grande con bañera exenta, ducha esquinera, bidé, baldosas y/o azulejos de porcelana, paredes beige, suelo de baldosas de porcelana, suelo beige, ducha con puerta con bisagras, boiserie y baldosas y/o azulejos beige
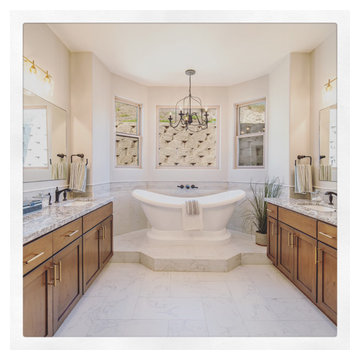
This is actually a Modern Spanish style homes, ( category not listed). When developer called our design firm to help them with designing and selecting finishes for this beautiful 5000 square-foot house, we were so excited to be able to keep the tradition of a Spanish style home nestled in the foothills overlooking the entire valley of Los Angeles. The master bath had to be centered around a soaking tub, so we built a platform and position the vanities around it. A 9 foot walk-in shower is the perfect accompaniment across from the tub, and when you’re done in the master en suite you can walk to the bedroom out the French doors to watch the sunset setting On the downtown Los Angeles skyscrapers
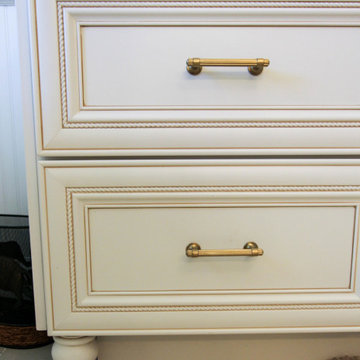
Traditional Large Master Bathroom with Two separate vanities, free-standing tub, walk-in curbless shower, and make-up vanity. Classic, elegant white cabinetry with an accent from Dura Supreme. Freestanding Tub from Victoria + Albert. California Faucets Plumbing Fixutres, Caesarstone Quartz - Taj Royale 5212, Ogee with Bullnose countertop edge, all porcelain tile, 20x20 floor tiles, 1x1 shower floor and wall accent tile, arabesque shaped wall tile in Crema Marfil from Bedrosians, grout from Prism - Alabaster, paint color is Benjamin Moore - Simply White in a Washable Matte Finish, Cabinetry Hardware is from Amerock - Sea Grass Collection.
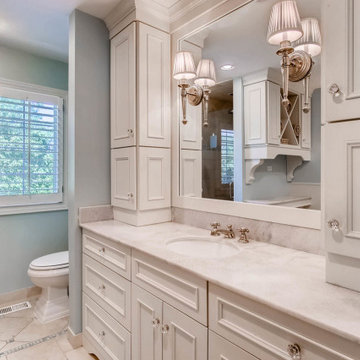
Foto de cuarto de baño doble y de pie tradicional de tamaño medio con armarios con rebordes decorativos, puertas de armario blancas, bañera exenta, ducha empotrada, sanitario de una pieza, baldosas y/o azulejos beige, baldosas y/o azulejos de cerámica, paredes blancas, suelo de baldosas de cerámica, aseo y ducha, lavabo encastrado, encimera de mármol, suelo blanco, ducha con cortina, encimeras blancas, cuarto de baño, papel pintado y boiserie
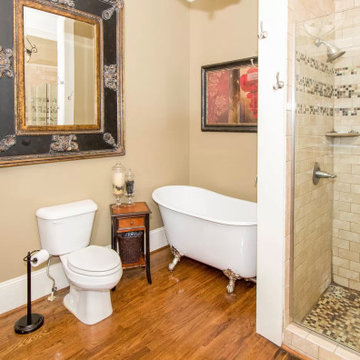
Installed new oak flooring and heavy trim. Installed antique tub with cabinets and vanity. Tile shower
Ejemplo de cuarto de baño principal, doble y de pie de estilo de casa de campo con armarios con paneles lisos, puertas de armario marrones, bañera con patas, combinación de ducha y bañera, sanitario de dos piezas, baldosas y/o azulejos beige, baldosas y/o azulejos de cerámica, paredes azules, suelo de madera oscura, lavabo suspendido, encimera de cuarzo compacto, suelo marrón, ducha con cortina, encimeras beige y boiserie
Ejemplo de cuarto de baño principal, doble y de pie de estilo de casa de campo con armarios con paneles lisos, puertas de armario marrones, bañera con patas, combinación de ducha y bañera, sanitario de dos piezas, baldosas y/o azulejos beige, baldosas y/o azulejos de cerámica, paredes azules, suelo de madera oscura, lavabo suspendido, encimera de cuarzo compacto, suelo marrón, ducha con cortina, encimeras beige y boiserie

This 1910 West Highlands home was so compartmentalized that you couldn't help to notice you were constantly entering a new room every 8-10 feet. There was also a 500 SF addition put on the back of the home to accommodate a living room, 3/4 bath, laundry room and back foyer - 350 SF of that was for the living room. Needless to say, the house needed to be gutted and replanned.
Kitchen+Dining+Laundry-Like most of these early 1900's homes, the kitchen was not the heartbeat of the home like they are today. This kitchen was tucked away in the back and smaller than any other social rooms in the house. We knocked out the walls of the dining room to expand and created an open floor plan suitable for any type of gathering. As a nod to the history of the home, we used butcherblock for all the countertops and shelving which was accented by tones of brass, dusty blues and light-warm greys. This room had no storage before so creating ample storage and a variety of storage types was a critical ask for the client. One of my favorite details is the blue crown that draws from one end of the space to the other, accenting a ceiling that was otherwise forgotten.
Primary Bath-This did not exist prior to the remodel and the client wanted a more neutral space with strong visual details. We split the walls in half with a datum line that transitions from penny gap molding to the tile in the shower. To provide some more visual drama, we did a chevron tile arrangement on the floor, gridded the shower enclosure for some deep contrast an array of brass and quartz to elevate the finishes.
Powder Bath-This is always a fun place to let your vision get out of the box a bit. All the elements were familiar to the space but modernized and more playful. The floor has a wood look tile in a herringbone arrangement, a navy vanity, gold fixtures that are all servants to the star of the room - the blue and white deco wall tile behind the vanity.
Full Bath-This was a quirky little bathroom that you'd always keep the door closed when guests are over. Now we have brought the blue tones into the space and accented it with bronze fixtures and a playful southwestern floor tile.
Living Room & Office-This room was too big for its own good and now serves multiple purposes. We condensed the space to provide a living area for the whole family plus other guests and left enough room to explain the space with floor cushions. The office was a bonus to the project as it provided privacy to a room that otherwise had none before.
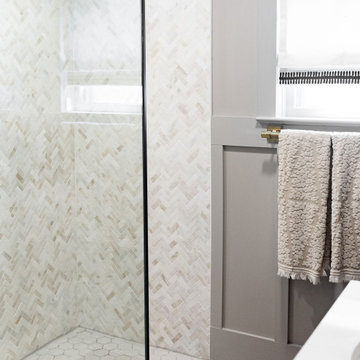
Modelo de cuarto de baño principal, único y de pie tradicional renovado de tamaño medio con todos los estilos de armarios, puertas de armario negras, ducha empotrada, sanitario de dos piezas, baldosas y/o azulejos beige, baldosas y/o azulejos de mármol, paredes grises, suelo de baldosas de cerámica, lavabo bajoencimera, encimera de cuarzo compacto, suelo gris, ducha abierta, encimeras beige y boiserie

Il bagno della camera da letto è caratterizzato da un particolare mobile lavabo in legno scuro con piano in grigio in marmo. Una ciotola in appoggio in finitura tortora fa da padrona. Il grande specchio rettangolare retroilluminato è affiancato da vetrine con vetro fumè. La grande doccia collocata in fondo alla stanza ha il massimo dei comfort tra cui bagno turco e cromoterapia
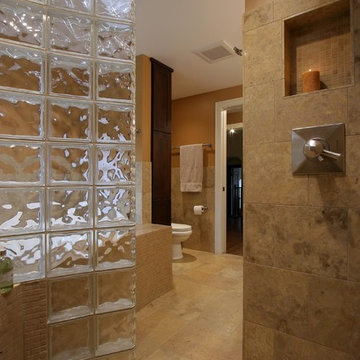
Joe DeMaio Photography
Ejemplo de cuarto de baño principal, doble y a medida tradicional grande con ducha empotrada, parades naranjas, baldosas y/o azulejos beige, baldosas y/o azulejos de piedra, suelo de travertino, armarios estilo shaker, puertas de armario de madera en tonos medios, bañera encastrada, lavabo bajoencimera, encimera de granito, suelo marrón, ducha abierta, encimeras naranjas, banco de ducha y boiserie
Ejemplo de cuarto de baño principal, doble y a medida tradicional grande con ducha empotrada, parades naranjas, baldosas y/o azulejos beige, baldosas y/o azulejos de piedra, suelo de travertino, armarios estilo shaker, puertas de armario de madera en tonos medios, bañera encastrada, lavabo bajoencimera, encimera de granito, suelo marrón, ducha abierta, encimeras naranjas, banco de ducha y boiserie
276 ideas para cuartos de baño con baldosas y/o azulejos beige y boiserie
1