485 ideas para cuartos de baño blancos con vigas vistas
Filtrar por
Presupuesto
Ordenar por:Popular hoy
61 - 80 de 485 fotos
Artículo 1 de 3

Navigate the corridors of this elegant Chelsea bathroom, an Arsight creation in NYC, encapsulating a seamless blend of functionality and grace. With its oak vanity adorned with brass hardware and flanked by sleek bathroom sconces, the space is an homage to sophisticated city living. A pristine white marble vanity, paired with fluted glass and a wall-mounted faucet, enhances the loft-inspired aesthetic. The harmony of custom millwork and carefully curated bathroom decor contributes to this effortlessly luxurious city haven.
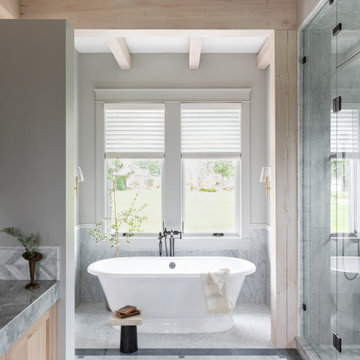
For this 9,000 square-foot, timber-frame home we designed wholly traditional elements with natural materials, including brushed brass, real chequered marble floors, oak timbers, stone and cast limestone—and mixed them with a modern palette of soft greys and whites.
We also juxtaposed traditional design elements with modern furniture: pieces featuring rounded boucle shapes, rattan, Vienna straw, modern white oak chairs. There’s a thread of layered, European timelessness throughout, even though it’s minimalist and airy.
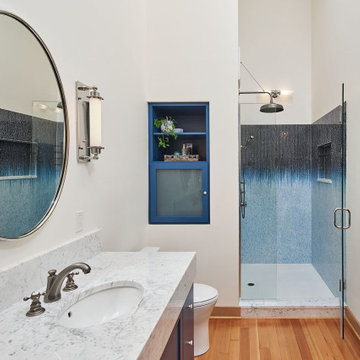
The "Dream of the '90s" was alive in this industrial loft condo before Neil Kelly Portland Design Consultant Erika Altenhofen got her hands on it. No new roof penetrations could be made, so we were tasked with updating the current footprint. Erika filled the niche with much needed storage provisions, like a shelf and cabinet. The shower tile will replaced with stunning blue "Billie Ombre" tile by Artistic Tile. An impressive marble slab was laid on a fresh navy blue vanity, white oval mirrors and fitting industrial sconce lighting rounds out the remodeled space.

Modelo de cuarto de baño principal, doble y a medida clásico renovado extra grande con armarios estilo shaker, puertas de armario marrones, bañera con patas, ducha a ras de suelo, baldosas y/o azulejos beige, baldosas y/o azulejos de cerámica, paredes blancas, imitación a madera, lavabo encastrado, encimera de cuarcita, suelo marrón, ducha con puerta con bisagras, encimeras blancas, banco de ducha, vigas vistas y machihembrado

Dreaming of a farmhouse life in the middle of the city, this custom new build on private acreage was interior designed from the blueprint stages with intentional details, durability, high-fashion style and chic liveable luxe materials that support this busy family's active and minimalistic lifestyle. | Photography Joshua Caldwell

Ce projet de SDB sous combles devait contenir une baignoire, un WC et un sèche serviettes, un lavabo avec un grand miroir et surtout une ambiance moderne et lumineuse.
Voici donc cette nouvelle salle de bain semi ouverte en suite parentale sur une chambre mansardée dans une maison des années 30.
Elle bénéficie d'une ouverture en second jour dans la cage d'escalier attenante et d'une verrière atelier côté chambre.
La surface est d'environ 4m² mais tout rentre, y compris les rangements et la déco!
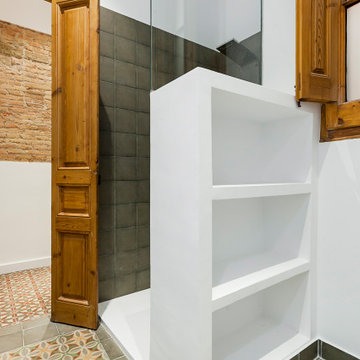
Modelo de cuarto de baño principal, único y a medida bohemio pequeño con puertas de armario de madera oscura, ducha abierta, sanitario de una pieza, paredes blancas, suelo de baldosas de cerámica, lavabo sobreencimera, suelo multicolor, encimeras blancas y vigas vistas

Diseño de cuarto de baño principal, doble y a medida contemporáneo pequeño con armarios con paneles lisos, puertas de armario con efecto envejecido, bañera empotrada, ducha a ras de suelo, bidé, baldosas y/o azulejos azules, baldosas y/o azulejos de cemento, paredes blancas, suelo de baldosas de porcelana, lavabo bajoencimera, encimera de cuarzo compacto, suelo blanco, ducha con puerta con bisagras, encimeras blancas, hornacina y vigas vistas

The Tranquility Residence is a mid-century modern home perched amongst the trees in the hills of Suffern, New York. After the homeowners purchased the home in the Spring of 2021, they engaged TEROTTI to reimagine the primary and tertiary bathrooms. The peaceful and subtle material textures of the primary bathroom are rich with depth and balance, providing a calming and tranquil space for daily routines. The terra cotta floor tile in the tertiary bathroom is a nod to the history of the home while the shower walls provide a refined yet playful texture to the room.

Wet Room, Modern Wet Room, Small Wet Room Renovation, First Floor Wet Room, Second Story Wet Room Bathroom, Open Shower With Bath In Open Area, Real Timber Vanity, West Leederville Bathrooms

We love how the mix of materials-- dark metals, white oak cabinetry and marble flooring-- all work together to create this sophisticated and relaxing space.
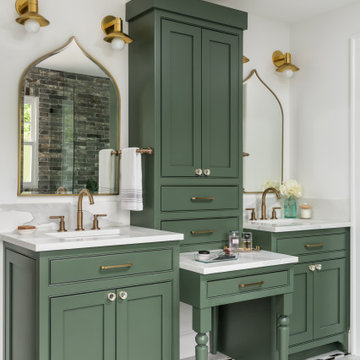
Photo credit to Anastasia Alkema
Diseño de cuarto de baño doble tradicional con puertas de armario verdes, paredes blancas y vigas vistas
Diseño de cuarto de baño doble tradicional con puertas de armario verdes, paredes blancas y vigas vistas

Design objectives for this primary bathroom remodel included: Removing a dated corner shower and deck-mounted tub, creating more storage space, reworking the water closet entry, adding dual vanities and a curbless shower with tub to capture the view.

This stunning white master bath has coastal style with modern flair.
Foto de cuarto de baño principal y doble clásico renovado grande con armarios con paneles empotrados, puertas de armario blancas, bañera exenta, ducha esquinera, sanitario de dos piezas, baldosas y/o azulejos grises, baldosas y/o azulejos de cerámica, paredes grises, suelo de baldosas de porcelana, lavabo bajoencimera, encimera de cuarzo compacto, suelo gris, ducha con puerta con bisagras, encimeras blancas, vigas vistas y machihembrado
Foto de cuarto de baño principal y doble clásico renovado grande con armarios con paneles empotrados, puertas de armario blancas, bañera exenta, ducha esquinera, sanitario de dos piezas, baldosas y/o azulejos grises, baldosas y/o azulejos de cerámica, paredes grises, suelo de baldosas de porcelana, lavabo bajoencimera, encimera de cuarzo compacto, suelo gris, ducha con puerta con bisagras, encimeras blancas, vigas vistas y machihembrado
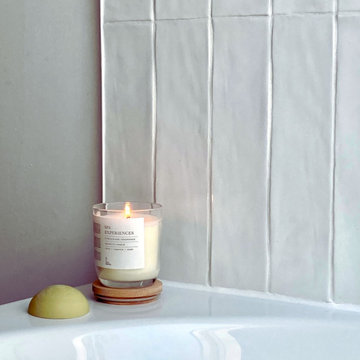
salle de bain chambre 2
Modelo de cuarto de baño principal, único y blanco y madera tradicional renovado grande con bañera esquinera, combinación de ducha y bañera, sanitario de una pieza, baldosas y/o azulejos blancos, baldosas y/o azulejos de cerámica, paredes blancas, suelo de madera en tonos medios, lavabo con pedestal, ventanas y vigas vistas
Modelo de cuarto de baño principal, único y blanco y madera tradicional renovado grande con bañera esquinera, combinación de ducha y bañera, sanitario de una pieza, baldosas y/o azulejos blancos, baldosas y/o azulejos de cerámica, paredes blancas, suelo de madera en tonos medios, lavabo con pedestal, ventanas y vigas vistas
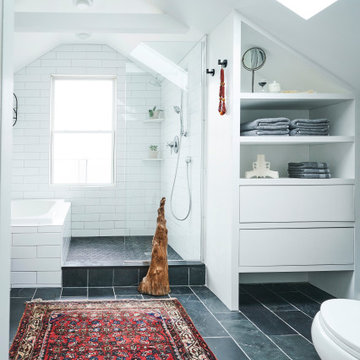
Imagen de cuarto de baño principal, doble y flotante moderno de tamaño medio sin sin inodoro con armarios con paneles lisos, puertas de armario de madera clara, bañera encastrada, sanitario de una pieza, baldosas y/o azulejos verdes, baldosas y/o azulejos de cerámica, paredes verdes, suelo de pizarra, lavabo integrado, encimera de acrílico, suelo gris, ducha abierta, encimeras blancas y vigas vistas

Modelo de cuarto de baño principal, doble y a medida marinero grande con armarios estilo shaker, puertas de armario blancas, bañera exenta, ducha a ras de suelo, baldosas y/o azulejos grises, baldosas y/o azulejos de porcelana, paredes blancas, suelo de baldosas de porcelana, lavabo bajoencimera, encimera de esteatita, suelo gris, ducha con puerta con bisagras, encimeras negras, vigas vistas y machihembrado

This light-filled, modern master suite above a 1948 Colonial in Arlington, VA was a Contractor of the Year Award Winner, Residential Addition $100-$250K.
The bedroom and bath are separated by translucent, retractable doors. A floating, wall-mounted vanity and toilet with a curb-less shower create a contemporary atmosphere.

Reconfiguration of a dilapidated bathroom and separate toilet in a Victorian house in Walthamstow village.
The original toilet was situated straight off of the landing space and lacked any privacy as it opened onto the landing. The original bathroom was separate from the WC with the entrance at the end of the landing. To get to the rear bedroom meant passing through the bathroom which was not ideal. The layout was reconfigured to create a family bathroom which incorporated a walk-in shower where the original toilet had been and freestanding bath under a large sash window. The new bathroom is slightly slimmer than the original this is to create a short corridor leading to the rear bedroom.
The ceiling was removed and the joists exposed to create the feeling of a larger space. A rooflight sits above the walk-in shower and the room is flooded with natural daylight. Hanging plants are hung from the exposed beams bringing nature and a feeling of calm tranquility into the space.

Mobile bagno sospeso con top e lavabo integrato in corian. Wc senza bidet ma con doccino. Spazio sotto top per eventuale lavatrice. Specchi sagomati che nascondono un contenitore.
A pavimento sono state recuperate le vecchie cementine originali della casa che hanno colore base verde da cui è originata la scelta del rivestimento e colore pareti. Sanitari Duravit.
485 ideas para cuartos de baño blancos con vigas vistas
4