27.716 ideas para cuartos de baño únicos blancos
Filtrar por
Presupuesto
Ordenar por:Popular hoy
101 - 120 de 27.716 fotos
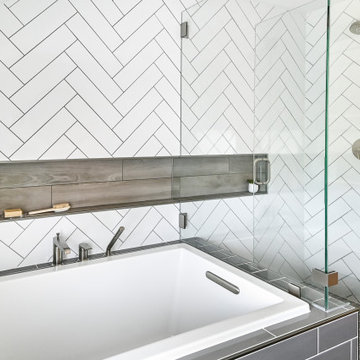
The clients contacted us after purchasing their first home. The house had one full bath and it felt tight and cramped with a soffit and two awkward closets. They wanted to create a functional, yet luxurious, contemporary spa-like space. We redesigned the bathroom to include both a bathtub and walk-in shower, with a modern shower ledge and herringbone tiled walls. The space evokes a feeling of calm and relaxation, with white, gray and green accents. The integrated mirror, oversized backsplash, and green vanity complement the minimalistic design so effortlessly.

Our clients wanted the ultimate modern farmhouse custom dream home. They found property in the Santa Rosa Valley with an existing house on 3 ½ acres. They could envision a new home with a pool, a barn, and a place to raise horses. JRP and the clients went all in, sparing no expense. Thus, the old house was demolished and the couple’s dream home began to come to fruition.
The result is a simple, contemporary layout with ample light thanks to the open floor plan. When it comes to a modern farmhouse aesthetic, it’s all about neutral hues, wood accents, and furniture with clean lines. Every room is thoughtfully crafted with its own personality. Yet still reflects a bit of that farmhouse charm.
Their considerable-sized kitchen is a union of rustic warmth and industrial simplicity. The all-white shaker cabinetry and subway backsplash light up the room. All white everything complimented by warm wood flooring and matte black fixtures. The stunning custom Raw Urth reclaimed steel hood is also a star focal point in this gorgeous space. Not to mention the wet bar area with its unique open shelves above not one, but two integrated wine chillers. It’s also thoughtfully positioned next to the large pantry with a farmhouse style staple: a sliding barn door.
The master bathroom is relaxation at its finest. Monochromatic colors and a pop of pattern on the floor lend a fashionable look to this private retreat. Matte black finishes stand out against a stark white backsplash, complement charcoal veins in the marble looking countertop, and is cohesive with the entire look. The matte black shower units really add a dramatic finish to this luxurious large walk-in shower.
Photographer: Andrew - OpenHouse VC

Twin Peaks House is a vibrant extension to a grand Edwardian homestead in Kensington.
Originally built in 1913 for a wealthy family of butchers, when the surrounding landscape was pasture from horizon to horizon, the homestead endured as its acreage was carved up and subdivided into smaller terrace allotments. Our clients discovered the property decades ago during long walks around their neighbourhood, promising themselves that they would buy it should the opportunity ever arise.
Many years later the opportunity did arise, and our clients made the leap. Not long after, they commissioned us to update the home for their family of five. They asked us to replace the pokey rear end of the house, shabbily renovated in the 1980s, with a generous extension that matched the scale of the original home and its voluminous garden.
Our design intervention extends the massing of the original gable-roofed house towards the back garden, accommodating kids’ bedrooms, living areas downstairs and main bedroom suite tucked away upstairs gabled volume to the east earns the project its name, duplicating the main roof pitch at a smaller scale and housing dining, kitchen, laundry and informal entry. This arrangement of rooms supports our clients’ busy lifestyles with zones of communal and individual living, places to be together and places to be alone.
The living area pivots around the kitchen island, positioned carefully to entice our clients' energetic teenaged boys with the aroma of cooking. A sculpted deck runs the length of the garden elevation, facing swimming pool, borrowed landscape and the sun. A first-floor hideout attached to the main bedroom floats above, vertical screening providing prospect and refuge. Neither quite indoors nor out, these spaces act as threshold between both, protected from the rain and flexibly dimensioned for either entertaining or retreat.
Galvanised steel continuously wraps the exterior of the extension, distilling the decorative heritage of the original’s walls, roofs and gables into two cohesive volumes. The masculinity in this form-making is balanced by a light-filled, feminine interior. Its material palette of pale timbers and pastel shades are set against a textured white backdrop, with 2400mm high datum adding a human scale to the raked ceilings. Celebrating the tension between these design moves is a dramatic, top-lit 7m high void that slices through the centre of the house. Another type of threshold, the void bridges the old and the new, the private and the public, the formal and the informal. It acts as a clear spatial marker for each of these transitions and a living relic of the home’s long history.
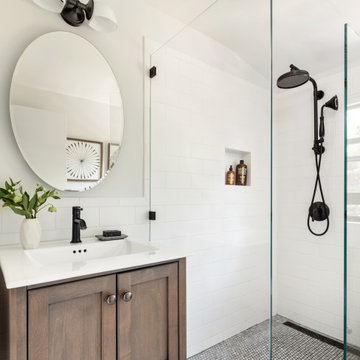
This streamlined guest bathroom has everything you need for your guests. an open shower enclosure and curbless entrance is also perfect for older guests.
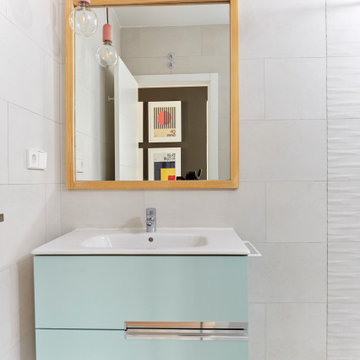
Ejemplo de cuarto de baño único y flotante minimalista de tamaño medio con armarios con paneles con relieve, puertas de armario blancas, paredes grises, suelo vinílico, aseo y ducha, suelo verde y encimeras blancas

Diseño de cuarto de baño infantil, único, flotante y abovedado actual con armarios con paneles lisos, puertas de armario negras, suelo de terrazo, lavabo integrado, suelo multicolor y encimeras grises
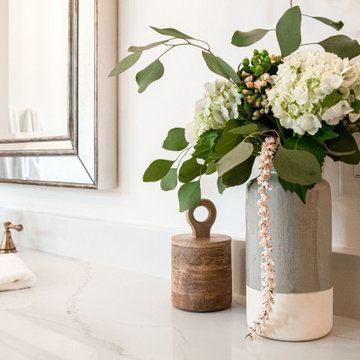
Ejemplo de cuarto de baño principal, único y a medida de estilo de casa de campo de tamaño medio con armarios estilo shaker, puertas de armario blancas, bañera exenta, ducha empotrada, paredes blancas, suelo de baldosas de porcelana, lavabo bajoencimera, encimera de cuarzo compacto, suelo blanco, ducha con puerta con bisagras y encimeras blancas
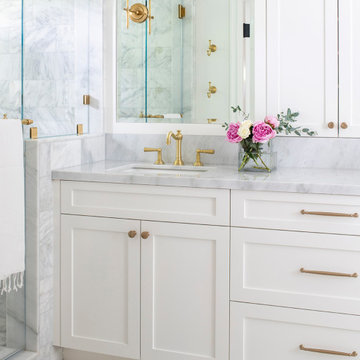
In Southern California there are pockets of darling cottages built in the early 20th century that we like to call jewelry boxes. They are quaint, full of charm and usually a bit cramped. Our clients have a growing family and needed a modern, functional home. They opted for a renovation that directly addressed their concerns.
When we first saw this 2,170 square-foot 3-bedroom beach cottage, the front door opened directly into a staircase and a dead-end hallway. The kitchen was cramped, the living room was claustrophobic and everything felt dark and dated.
The big picture items included pitching the living room ceiling to create space and taking down a kitchen wall. We added a French oven and luxury range that the wife had always dreamed about, a custom vent hood, and custom-paneled appliances.
We added a downstairs half-bath for guests (entirely designed around its whimsical wallpaper) and converted one of the existing bathrooms into a Jack-and-Jill, connecting the kids’ bedrooms, with double sinks and a closed-off toilet and shower for privacy.
In the bathrooms, we added white marble floors and wainscoting. We created storage throughout the home with custom-cabinets, new closets and built-ins, such as bookcases, desks and shelving.
White Sands Design/Build furnished the entire cottage mostly with commissioned pieces, including a custom dining table and upholstered chairs. We updated light fixtures and added brass hardware throughout, to create a vintage, bo-ho vibe.
The best thing about this cottage is the charming backyard accessory dwelling unit (ADU), designed in the same style as the larger structure. In order to keep the ADU it was necessary to renovate less than 50% of the main home, which took some serious strategy, otherwise the non-conforming ADU would need to be torn out. We renovated the bathroom with white walls and pine flooring, transforming it into a get-away that will grow with the girls.
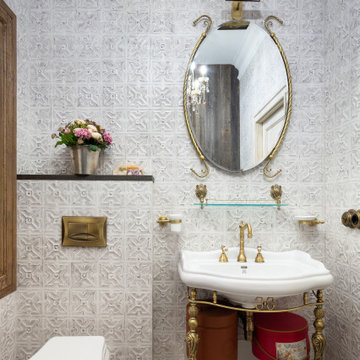
Diseño de cuarto de baño único campestre con baldosas y/o azulejos blancos, lavabo tipo consola, suelo multicolor y sanitario de pared

Diseño de cuarto de baño principal, único y flotante minimalista pequeño con armarios con paneles lisos, puertas de armario de madera clara, ducha abierta, baldosas y/o azulejos blancos, baldosas y/o azulejos de porcelana y encimeras blancas
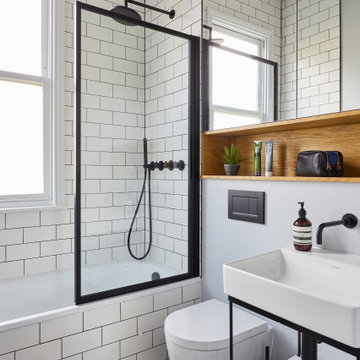
Modelo de cuarto de baño único y a medida actual con armarios abiertos, puertas de armario blancas, bañera empotrada, combinación de ducha y bañera, sanitario de una pieza, baldosas y/o azulejos blancas y negros, baldosas y/o azulejos de cemento, paredes blancas, aseo y ducha, lavabo integrado, suelo multicolor y ducha con puerta con bisagras

Example vintage meets Modern in this small to mid size trendy full bath with hexagon tile laced into the wood floor. Smaller hexagon tile on shower floor, single-sink, free form hexagon wall bathroom design in Dallas with flat-panel cabinets, 2 stained floating shelves, s drop in vessel sink, exposed P-trap, stained floating vanity , 1 fixed piece glass used as shower wall.
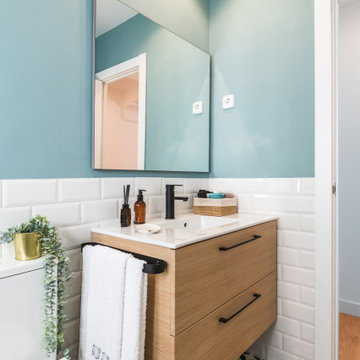
En este baño se hizo una reforma integral ya que nos encontramos con un aseo destrozado y anticuado. Se eliminó la bañera de obra y se colocó una ducha de obra con una mampara sin elementos decorativos para dejar pasar la luz y ampliar el espacio. Se colocó un suelo con un patrón de diseño, los azulejos "subway tile" hasta la mitad del tabique y se pintó el resto. Se mantuvo la posición del lavabo, pero se sustituyó por uno nuevo. Se colocaron ventanas nuevas con persiana.

Relocating to Portland, Oregon from California, this young family immediately hired Amy to redesign their newly purchased home to better fit their needs. The project included updating the kitchen, hall bath, and adding an en suite to their master bedroom. Removing a wall between the kitchen and dining allowed for additional counter space and storage along with improved traffic flow and increased natural light to the heart of the home. This galley style kitchen is focused on efficiency and functionality through custom cabinets with a pantry boasting drawer storage topped with quartz slab for durability, pull-out storage accessories throughout, deep drawers, and a quartz topped coffee bar/ buffet facing the dining area. The master bath and hall bath were born out of a single bath and a closet. While modest in size, the bathrooms are filled with functionality and colorful design elements. Durable hex shaped porcelain tiles compliment the blue vanities topped with white quartz countertops. The shower and tub are both tiled in handmade ceramic tiles, bringing much needed texture and movement of light to the space. The hall bath is outfitted with a toe-kick pull-out step for the family’s youngest member!
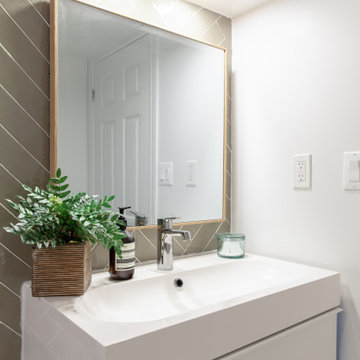
Modelo de cuarto de baño único y de pie escandinavo pequeño con armarios con paneles lisos, puertas de armario blancas, bañera empotrada, combinación de ducha y bañera, sanitario de una pieza, baldosas y/o azulejos verdes, baldosas y/o azulejos de cerámica, paredes blancas, suelo de baldosas de porcelana, aseo y ducha, lavabo integrado, encimera de cuarcita, suelo blanco, ducha con cortina y encimeras blancas

salle de bain
Ejemplo de cuarto de baño único contemporáneo pequeño con armarios abiertos, puertas de armario de madera oscura, ducha empotrada, baldosas y/o azulejos blancos, paredes blancas, lavabo sobreencimera, encimera de madera, suelo negro y encimeras marrones
Ejemplo de cuarto de baño único contemporáneo pequeño con armarios abiertos, puertas de armario de madera oscura, ducha empotrada, baldosas y/o azulejos blancos, paredes blancas, lavabo sobreencimera, encimera de madera, suelo negro y encimeras marrones

Ejemplo de cuarto de baño infantil, único y flotante contemporáneo pequeño con armarios con paneles lisos, bañera empotrada, baldosas y/o azulejos blancos, baldosas y/o azulejos de cemento, suelo de azulejos de cemento, puertas de armario beige, combinación de ducha y bañera, lavabo de seno grande, suelo multicolor y ducha con cortina
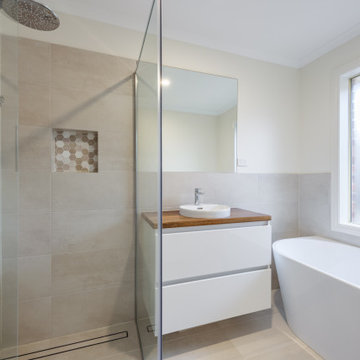
Updated family bathroom and Master bathroom
Modelo de cuarto de baño principal, único y flotante moderno grande con armarios tipo mueble, puertas de armario blancas, bañera exenta, ducha esquinera, sanitario de una pieza, baldosas y/o azulejos beige, baldosas y/o azulejos de porcelana, paredes beige, suelo de baldosas de porcelana, lavabo sobreencimera, encimera de madera, suelo beige, ducha con puerta con bisagras y hornacina
Modelo de cuarto de baño principal, único y flotante moderno grande con armarios tipo mueble, puertas de armario blancas, bañera exenta, ducha esquinera, sanitario de una pieza, baldosas y/o azulejos beige, baldosas y/o azulejos de porcelana, paredes beige, suelo de baldosas de porcelana, lavabo sobreencimera, encimera de madera, suelo beige, ducha con puerta con bisagras y hornacina

Foto de cuarto de baño único y a medida clásico renovado de tamaño medio con armarios estilo shaker, puertas de armario verdes, bañera empotrada, ducha empotrada, sanitario de una pieza, baldosas y/o azulejos blancos, baldosas y/o azulejos de cemento, paredes blancas, suelo de baldosas de porcelana, lavabo bajoencimera, encimera de cuarzo compacto, suelo negro, ducha con puerta con bisagras, encimeras blancas y aseo y ducha
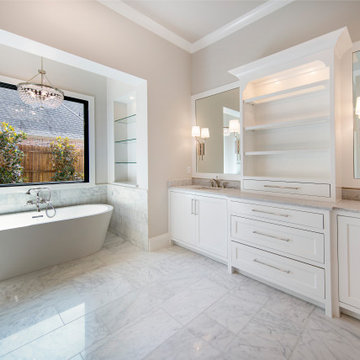
Foto de cuarto de baño principal, único y a medida tradicional renovado de tamaño medio con armarios estilo shaker, puertas de armario grises, bañera exenta, ducha esquinera, baldosas y/o azulejos beige, baldosas y/o azulejos de cerámica, suelo de mármol, encimera de mármol, suelo blanco, ducha con puerta con bisagras, encimeras blancas y hornacina
27.716 ideas para cuartos de baño únicos blancos
6