52.183 ideas para cuartos de baño blancos grandes
Filtrar por
Presupuesto
Ordenar por:Popular hoy
81 - 100 de 52.183 fotos

Ensuite bathroom with vintage & plants
Foto de cuarto de baño principal actual grande con bañera con patas, baldosas y/o azulejos blancos, baldosas y/o azulejos de cemento, paredes blancas, suelo de azulejos de cemento y suelo gris
Foto de cuarto de baño principal actual grande con bañera con patas, baldosas y/o azulejos blancos, baldosas y/o azulejos de cemento, paredes blancas, suelo de azulejos de cemento y suelo gris
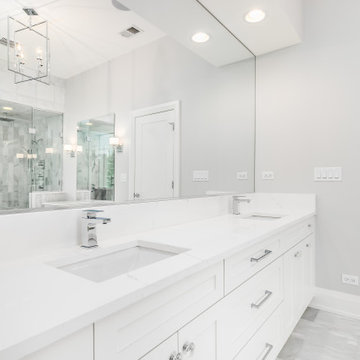
Discover the epitome of luxury and sophistication with Dream Coast Builders, your premier choice for comprehensive home solutions in Clearwater, FL. Our expert team specializes in creating stunning spaces, offering top-notch services in bathroom design, remodeling, and custom home construction. Elevate your living experience with our masterful touch, whether you're envisioning a contemporary bathroom retreat or seeking to enhance your home through meticulous home remodeling.
At Dream Coast Builders, we go beyond the ordinary, providing a seamless blend of innovation and elegance. From conceptualizing unique bathroom ideas to executing flawless remodeling services, our dedicated team ensures that every project exceeds expectations. As a trusted general contractor, we take pride in delivering remodeling solutions that transform your house into a dream home.
Immerse yourself in the world of luxury and style, by exploring our portfolio of custom homes that showcase our commitment to excellence. Whether you're considering home additions or a complete overhaul, our Remodeling Services on Houzz stand out as a testament to our craftsmanship and attention to detail. Proudly serving Tampa and the 33756 area, Dream Coast Builders is synonymous with quality, creativity, and unparalleled home transformations.
Unlock the full potential of your living spaces with Dream Coast Builders – where your vision meets our expertise, creating homes that inspire and endure. Trust us to turn your dreams into reality, leaving an indelible mark on Clearwater's architectural landscape.
Contact Us Today to Embark on the Journey of Transforming Your Space Into a True Masterpiece.
https://dreamcoastbuilders.com

Primary suite remodel; aging in place with curbless shower entry, heated floors, double vanity, electric in the medicine cabinet for toothbrush and shaver. Electric in vanity drawer for hairdryer. Under cabinet lighting on a sensor. Attached primary closet.

New build dreams always require a clear design vision and this 3,650 sf home exemplifies that. Our clients desired a stylish, modern aesthetic with timeless elements to create balance throughout their home. With our clients intention in mind, we achieved an open concept floor plan complimented by an eye-catching open riser staircase. Custom designed features are showcased throughout, combined with glass and stone elements, subtle wood tones, and hand selected finishes.
The entire home was designed with purpose and styled with carefully curated furnishings and decor that ties these complimenting elements together to achieve the end goal. At Avid Interior Design, our goal is to always take a highly conscious, detailed approach with our clients. With that focus for our Altadore project, we were able to create the desirable balance between timeless and modern, to make one more dream come true.

Foto de cuarto de baño principal, doble, a medida y abovedado costero grande con armarios estilo shaker, puertas de armario azules, bañera exenta, ducha esquinera, sanitario de una pieza, baldosas y/o azulejos grises, baldosas y/o azulejos de cerámica, paredes azules, suelo con mosaicos de baldosas, lavabo bajoencimera, encimera de cuarcita, suelo blanco, ducha con puerta con bisagras, encimeras grises, hornacina y papel pintado

Light filled en suite bathroom oozing spa vibes.
Modelo de cuarto de baño único contemporáneo grande con suelo con mosaicos de baldosas, encimera de acrílico, encimeras grises y hornacina
Modelo de cuarto de baño único contemporáneo grande con suelo con mosaicos de baldosas, encimera de acrílico, encimeras grises y hornacina
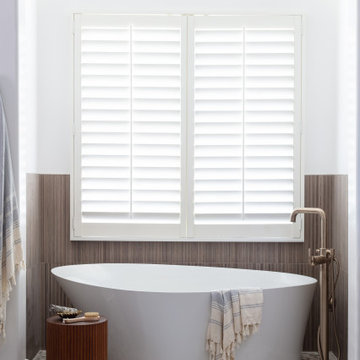
These first-time parents wanted to create a sanctuary in their home, a place to retreat and enjoy some self-care after a long day. They were inspired by the simplicity and natural elements found in wabi-sabi design so we took those basic elements and created a spa-like getaway.

Classic, timeless and ideally positioned on a sprawling corner lot set high above the street, discover this designer dream home by Jessica Koltun. The blend of traditional architecture and contemporary finishes evokes feelings of warmth while understated elegance remains constant throughout this Midway Hollow masterpiece unlike no other. This extraordinary home is at the pinnacle of prestige and lifestyle with a convenient address to all that Dallas has to offer.

This calming blue walk-in shower features this pony wall to match the enormous shower space. The pebble tile flooring and large bright window have these homeowners feeling one with nature with the multiple shower heads and rainfall shower in brushed nickel finishes.

Our Austin studio decided to go bold with this project by ensuring that each space had a unique identity in the Mid-Century Modern style bathroom, butler's pantry, and mudroom. We covered the bathroom walls and flooring with stylish beige and yellow tile that was cleverly installed to look like two different patterns. The mint cabinet and pink vanity reflect the mid-century color palette. The stylish knobs and fittings add an extra splash of fun to the bathroom.
The butler's pantry is located right behind the kitchen and serves multiple functions like storage, a study area, and a bar. We went with a moody blue color for the cabinets and included a raw wood open shelf to give depth and warmth to the space. We went with some gorgeous artistic tiles that create a bold, intriguing look in the space.
In the mudroom, we used siding materials to create a shiplap effect to create warmth and texture – a homage to the classic Mid-Century Modern design. We used the same blue from the butler's pantry to create a cohesive effect. The large mint cabinets add a lighter touch to the space.
---
Project designed by the Atomic Ranch featured modern designers at Breathe Design Studio. From their Austin design studio, they serve an eclectic and accomplished nationwide clientele including in Palm Springs, LA, and the San Francisco Bay Area.
For more about Breathe Design Studio, see here: https://www.breathedesignstudio.com/
To learn more about this project, see here: https://www.breathedesignstudio.com/atomic-ranch

A contemporary master bathroom and dressng area with mixed metals of brass and chrome with a warm Walnut wood, and pops of green
Ejemplo de cuarto de baño principal, único y a medida contemporáneo grande con armarios con paneles lisos, puertas de armario de madera oscura, bañera empotrada, ducha empotrada, sanitario de una pieza, baldosas y/o azulejos multicolor, baldosas y/o azulejos de porcelana, suelo de baldosas de porcelana, lavabo de seno grande, encimera de cuarzo compacto, suelo gris, ducha con puerta con bisagras, encimeras blancas, hornacina y paredes grises
Ejemplo de cuarto de baño principal, único y a medida contemporáneo grande con armarios con paneles lisos, puertas de armario de madera oscura, bañera empotrada, ducha empotrada, sanitario de una pieza, baldosas y/o azulejos multicolor, baldosas y/o azulejos de porcelana, suelo de baldosas de porcelana, lavabo de seno grande, encimera de cuarzo compacto, suelo gris, ducha con puerta con bisagras, encimeras blancas, hornacina y paredes grises

Ejemplo de cuarto de baño principal, doble y a medida moderno grande con armarios con paneles lisos, puertas de armario negras, bañera exenta, ducha esquinera, sanitario de dos piezas, baldosas y/o azulejos beige, baldosas y/o azulejos de cerámica, paredes grises, suelo de baldosas de porcelana, lavabo encastrado, encimera de azulejos, suelo gris, ducha con puerta con bisagras, encimeras blancas y hornacina

We took a dated bathroom that you had to walk through the shower to get to the outdoors, covered in cream polished marble and gave it a completely new look. The function of this bathroom is outstanding from the large shower with dual heads to the extensive vanity with a sitting area for the misses to put on her makeup. We even hid a hamper in the pullout linen tower. Easy maintenance with porcelian tiles in the shower and a beautiful tile accent featured at the tub.

Dramatic large porcelain tile slabs are installed floor to ceiling in this primary bathroom shower. The lit shampoo niche with glass shelf is a special touch!
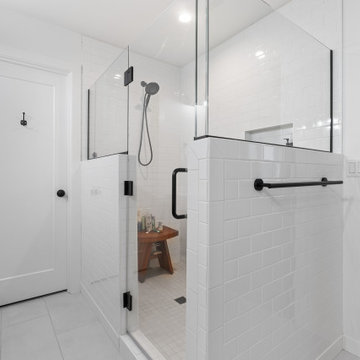
Clean White shower - Shower soap niche
Diseño de cuarto de baño principal, único y a medida campestre grande con armarios estilo shaker, puertas de armario marrones, ducha esquinera, sanitario de dos piezas, paredes blancas, suelo de baldosas de porcelana, lavabo bajoencimera, encimera de azulejos, suelo blanco, ducha con puerta con bisagras, encimeras blancas y hornacina
Diseño de cuarto de baño principal, único y a medida campestre grande con armarios estilo shaker, puertas de armario marrones, ducha esquinera, sanitario de dos piezas, paredes blancas, suelo de baldosas de porcelana, lavabo bajoencimera, encimera de azulejos, suelo blanco, ducha con puerta con bisagras, encimeras blancas y hornacina
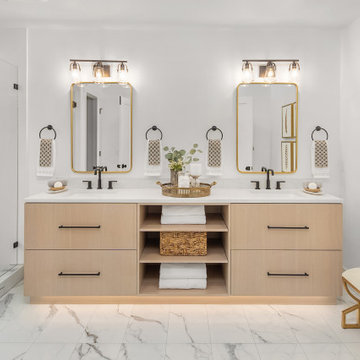
Diseño de cuarto de baño principal, doble y a medida marinero grande con armarios con paneles lisos, puertas de armario de madera clara, ducha empotrada, baldosas y/o azulejos blancos, baldosas y/o azulejos de porcelana, paredes blancas, suelo de baldosas de porcelana, lavabo bajoencimera, encimera de cuarcita, suelo blanco, ducha con puerta con bisagras y encimeras blancas

Modelo de cuarto de baño principal, único y de pie clásico renovado grande con puertas de armario blancas, sanitario de una pieza, baldosas y/o azulejos blancos, paredes beige, lavabo encastrado, suelo gris, ducha con puerta con bisagras, encimeras multicolor y armarios con paneles lisos

Custom master bath renovation designed for spa-like experience. Contemporary custom floating washed oak vanity with Virginia Soapstone top, tambour wall storage, brushed gold wall-mounted faucets. Concealed light tape illuminating volume ceiling, tiled shower with privacy glass window to exterior; matte pedestal tub. Niches throughout for organized storage.

The master bathroom showing a built-in vanity with natural wooden cabinets, two sinks, two arched mirrors and two modern lights.
Imagen de cuarto de baño principal, doble, a medida, blanco y beige y blanco mediterráneo grande con armarios con paneles empotrados, puertas de armario marrones, bañera exenta, ducha doble, sanitario de una pieza, baldosas y/o azulejos blancos, baldosas y/o azulejos de porcelana, paredes blancas, suelo de baldosas de terracota, lavabo encastrado, encimera de mármol, suelo naranja, ducha con puerta con bisagras, encimeras blancas y cuarto de baño
Imagen de cuarto de baño principal, doble, a medida, blanco y beige y blanco mediterráneo grande con armarios con paneles empotrados, puertas de armario marrones, bañera exenta, ducha doble, sanitario de una pieza, baldosas y/o azulejos blancos, baldosas y/o azulejos de porcelana, paredes blancas, suelo de baldosas de terracota, lavabo encastrado, encimera de mármol, suelo naranja, ducha con puerta con bisagras, encimeras blancas y cuarto de baño
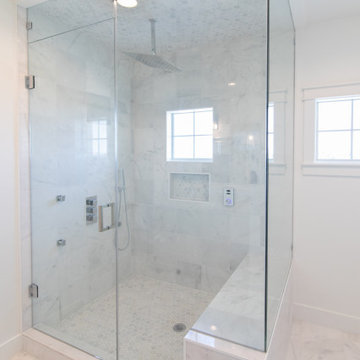
Diseño de cuarto de baño blanco moderno grande sin sin inodoro con baldosas y/o azulejos grises, baldosas y/o azulejos de piedra, paredes blancas, suelo de mármol, aseo y ducha, suelo blanco, ducha con puerta con bisagras y banco de ducha
52.183 ideas para cuartos de baño blancos grandes
5