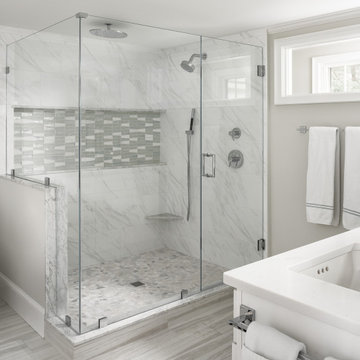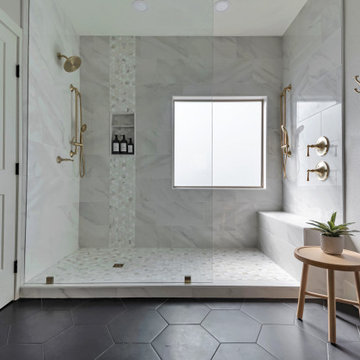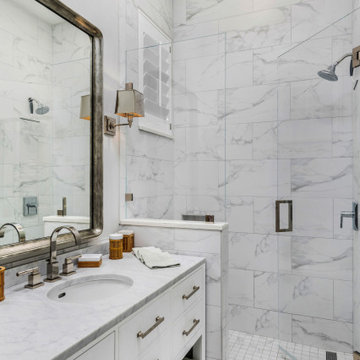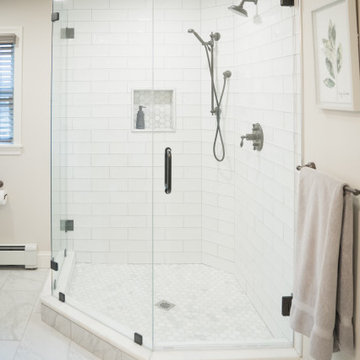52.215 ideas para cuartos de baño blancos grandes
Filtrar por
Presupuesto
Ordenar por:Popular hoy
121 - 140 de 52.215 fotos
Artículo 1 de 3

Martha O'Hara Interiors, Interior Design & Photo Styling
Please Note: All “related,” “similar,” and “sponsored” products tagged or listed by Houzz are not actual products pictured. They have not been approved by Martha O’Hara Interiors nor any of the professionals credited. For information about our work, please contact design@oharainteriors.com.

Art Deco-inspired large ensuite bathroom with pink and cream Butterfly tile from Perini, featuring a top-mounted double sink from Corian, Forme L'isola Freestanding Bath
and walk-in shower. Located in Melbourne, see more from our Arch Deco Project. The colour scheme references the colours used commonly during the Art Deco period of the house.

The espresso cabinetry paired with the light granite counter top is elegant and striking. The vanity tower add function and needed storage.
Ejemplo de cuarto de baño principal, doble y a medida costero grande sin sin inodoro con armarios con paneles con relieve, puertas de armario de madera en tonos medios, bañera encastrada, sanitario de una pieza, baldosas y/o azulejos blancos, baldosas y/o azulejos de mármol, paredes blancas, suelo de baldosas de porcelana, lavabo bajoencimera, encimera de granito, suelo blanco, ducha con puerta con bisagras, encimeras blancas y banco de ducha
Ejemplo de cuarto de baño principal, doble y a medida costero grande sin sin inodoro con armarios con paneles con relieve, puertas de armario de madera en tonos medios, bañera encastrada, sanitario de una pieza, baldosas y/o azulejos blancos, baldosas y/o azulejos de mármol, paredes blancas, suelo de baldosas de porcelana, lavabo bajoencimera, encimera de granito, suelo blanco, ducha con puerta con bisagras, encimeras blancas y banco de ducha

The thoughtful design for the bathroom includes an interior window which amplifies the amount of natural light accentuating the front-to-back length of the room.

A closer look to the master bathroom double sink vanity mirror lit up with wall lights and bathroom origami chandelier. reflecting the beautiful textured wall panel in the background blending in with the luxurious materials like marble countertop with an undermount sink, flat-panel cabinets, light wood cabinets.

Modelo de cuarto de baño principal, doble, a medida, blanco y gris y blanco actual grande con armarios estilo shaker, puertas de armario turquesas, bañera empotrada, combinación de ducha y bañera, sanitario de una pieza, baldosas y/o azulejos blancos, baldosas y/o azulejos con efecto espejo, paredes blancas, suelo de mármol, lavabo bajoencimera, encimera de cuarzo compacto, suelo blanco, ducha abierta, encimeras blancas, casetón y panelado

Masterbath remodel. Utilizing the existing space this master bathroom now looks and feels larger than ever. The homeowner was amazed by the wasted space in the existing bath design.

Complete master bathroom remodel
Imagen de cuarto de baño principal, doble y flotante minimalista grande con armarios con paneles empotrados, puertas de armario de madera oscura, bañera exenta, ducha esquinera, sanitario de una pieza, baldosas y/o azulejos grises, baldosas y/o azulejos de porcelana, paredes grises, suelo de baldosas de porcelana, lavabo bajoencimera, encimera de cuarzo compacto, suelo multicolor, ducha con puerta con bisagras, encimeras blancas, banco de ducha, casetón y papel pintado
Imagen de cuarto de baño principal, doble y flotante minimalista grande con armarios con paneles empotrados, puertas de armario de madera oscura, bañera exenta, ducha esquinera, sanitario de una pieza, baldosas y/o azulejos grises, baldosas y/o azulejos de porcelana, paredes grises, suelo de baldosas de porcelana, lavabo bajoencimera, encimera de cuarzo compacto, suelo multicolor, ducha con puerta con bisagras, encimeras blancas, banco de ducha, casetón y papel pintado

Modern new build overlooking the River Thames with oversized sliding glass facade for seamless indoor-outdoor living.
Modelo de cuarto de baño doble y flotante minimalista grande con armarios con paneles lisos, puertas de armario blancas, bañera exenta, ducha a ras de suelo, baldosas y/o azulejos grises, lavabo integrado, suelo gris, ducha abierta, encimeras blancas y hornacina
Modelo de cuarto de baño doble y flotante minimalista grande con armarios con paneles lisos, puertas de armario blancas, bañera exenta, ducha a ras de suelo, baldosas y/o azulejos grises, lavabo integrado, suelo gris, ducha abierta, encimeras blancas y hornacina

Master bathroom featuring freestanding tub, white oak vanity and linen cabinet, large format porcelain tile with a concrete look. Brass fixtures and bronze hardware.

The Estate by Build Prestige Homes is a grand acreage property featuring a magnificent, impressively built main residence, pool house, guest house and tennis pavilion all custom designed and quality constructed by Build Prestige Homes, specifically for our wonderful client.
Set on 14 acres of private countryside, the result is an impressive, palatial, classic American style estate that is expansive in space, rich in detailing and features glamourous, traditional interior fittings. All of the finishes, selections, features and design detail was specified and carefully selected by Build Prestige Homes in consultation with our client to curate a timeless, relaxed elegance throughout this home and property.
The children's bathroom features a custom Victoria + Albert pink bath, pillow top subway tiles, double vanity, Perrin & Rowe tapware, heated towel rails, beveled edge mirror, wall sconces and shaker doors.

Ejemplo de cuarto de baño infantil, doble y a medida moderno grande con armarios con rebordes decorativos, puertas de armario blancas, bañera exenta, sanitario de una pieza, baldosas y/o azulejos blancos, baldosas y/o azulejos de cemento, paredes blancas, suelo de baldosas de cerámica, lavabo encastrado, encimera de cuarcita, suelo gris, ducha abierta, encimeras blancas y tendedero

Diseño de cuarto de baño principal, doble y a medida tradicional renovado grande con puertas de armario de madera clara, baldosas y/o azulejos blancos, paredes grises, lavabo bajoencimera, suelo negro, encimeras blancas y banco de ducha

Modelo de cuarto de baño infantil, único y a medida grande con armarios con paneles con relieve, puertas de armario blancas, ducha abierta, sanitario de una pieza, baldosas y/o azulejos blancos, paredes blancas, suelo de azulejos de cemento, lavabo bajoencimera, encimera de cuarzo compacto, suelo gris, ducha con puerta con bisagras, encimeras blancas, banco de ducha, machihembrado y panelado

free standing tub and separate shower area
Ejemplo de cuarto de baño principal y blanco retro grande sin sin inodoro con bañera exenta, baldosas y/o azulejos blancos, baldosas y/o azulejos de porcelana, paredes blancas, suelo de baldosas de porcelana, suelo azul y ducha con puerta con bisagras
Ejemplo de cuarto de baño principal y blanco retro grande sin sin inodoro con bañera exenta, baldosas y/o azulejos blancos, baldosas y/o azulejos de porcelana, paredes blancas, suelo de baldosas de porcelana, suelo azul y ducha con puerta con bisagras

Mixing contemporary style with traditional architectural features, allowed us to put a fresh new face, while keeping the familiar warm comforts. Multiple conversation areas that are cozy and intimate break up the vast open floor plan, allowing the homeowners to enjoy intimate gatherings or host grand events. Matching white conversation couches were used in the living room to section the large space without closing it off. A wet bar was built in the corner of the living room with custom glass cabinetry and leather bar stools. Carrera marble was used throughout to coordinate with the traditional architectural features. And, a mixture of metallics were used to add a touch of modern glam.

Bathroom Remodel with new black trim picture window to compliment the black tile and plumbing trim. We love how this tiny detail makes the window much more interesting and integrated.

Back to back bathroom vanities make quite a unique statement in this main bathroom. Add a luxury soaker tub, walk-in shower and white shiplap walls, and you have a retreat spa like no where else in the house!

A tribute to modern architecture, designed by Lee Skolnick, this home resides on fourteen acres in Sag Harbor, NY. Kristen Elizabeth Design joined the team to advise on all interior design elements from surfaces to furnishings and create a modern, minimal vibe while maintaining a warmth that says home. We worked with the clients to blend treasured family heirlooms with styles that are trend forward, but timeless in design. Furnishings and textiles are neutral and softly hued and rooms are fluidly linked with old and new.
The vision was to break out of the comfortable traditional style they were accustomed to and build outside their comfort zone with a modern and minimal vibe. Kristen Elizabeth Design worked with the clients to keep them focused on materials and styles that are trend forward, but timeless in design. Furnishings and textiles provide soft color and pattern.

Foto de cuarto de baño principal, doble y de pie campestre grande con puertas de armario de madera clara, ducha esquinera, baldosas y/o azulejos blancos, baldosas y/o azulejos de cerámica, suelo de baldosas de cerámica, encimera de cuarzo compacto, ducha con puerta con bisagras, encimeras blancas y hornacina
52.215 ideas para cuartos de baño blancos grandes
7