4.933 ideas para cuartos de baño blancos extra grandes
Filtrar por
Presupuesto
Ordenar por:Popular hoy
1 - 20 de 4933 fotos

This pullout has storage bins for all your makeup, hair products or bathroom items and even has an electrical outlet built in so that you can plug in your hair dryer, straightener, etc.
Photography by Chris Veith

Modelo de cuarto de baño principal, doble y a medida bohemio extra grande con armarios con paneles con relieve, puertas de armario negras, bañera exenta, ducha esquinera, baldosas y/o azulejos blancos, baldosas y/o azulejos de mármol, paredes marrones, suelo de mármol, lavabo bajoencimera, encimera de cuarzo compacto, suelo blanco, ducha con puerta con bisagras, encimeras blancas y cuarto de baño
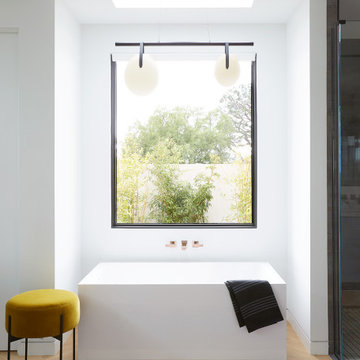
Foto de cuarto de baño actual extra grande con bañera exenta, paredes blancas, suelo de madera clara, ducha con puerta con bisagras y suelo beige
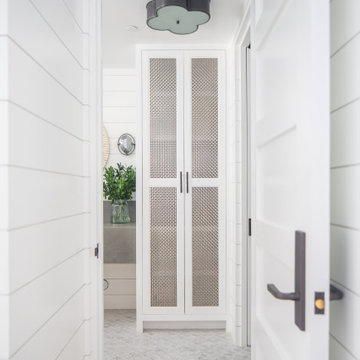
Basement Bathroom
Imagen de cuarto de baño marinero extra grande con armarios abiertos, puertas de armario grises, baldosas y/o azulejos blancos, aseo y ducha, lavabo encastrado, encimera de cemento y encimeras grises
Imagen de cuarto de baño marinero extra grande con armarios abiertos, puertas de armario grises, baldosas y/o azulejos blancos, aseo y ducha, lavabo encastrado, encimera de cemento y encimeras grises
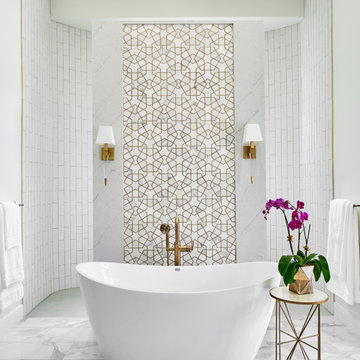
This lovely spa-like master bath got a massive renovation with some walls moved, a completely redesigned walk-through shower, the old heavy texture removed and fresh bright colors painted throughout. Design details like the custom cabinetry doors and the brass touches on the tile and light fixtures give the space a luxurious yet relaxed feel. See the before photo to see the extent of the transformation!

We continued the "Flat White" throughout the home and into the master bath. The inspiration was the herringbone marble tile. The bathroom is a large one with lots of room for a soaking tub and walk in shower complete with a heated floor, lighted mirrors, and a garage door style cabinet area for those items you need plugged in but don't want to see!

Classic, timeless and ideally positioned on a sprawling corner lot set high above the street, discover this designer dream home by Jessica Koltun. The blend of traditional architecture and contemporary finishes evokes feelings of warmth while understated elegance remains constant throughout this Midway Hollow masterpiece unlike no other. This extraordinary home is at the pinnacle of prestige and lifestyle with a convenient address to all that Dallas has to offer.

The home’s existing master bathroom was very compartmentalized (the pretty window that you can now see over the tub was formerly tucked away in the closet!), and had a lot of oddly angled walls.
We created a completely new layout, squaring off the walls in the bathroom and the wall it shared with the master bedroom, adding a double-door entry to the bathroom from the bedroom and eliminating the (somewhat strange) built-in desk in the bedroom.
Moving the locations of the closet and the commode closet to the front of the bathroom made room for a massive shower and allows the light from the window that had been in the former closet to brighten the space. It also made room for the bathroom’s new focal point: the fabulous freestanding soaking tub framed by deep niche shelving.
The new double-door entry shower features a linear drain, bench seating, three showerheads (two handheld and one overhead), and floor-to-ceiling tile. A floating double vanity with bookend storage towers in contrasting wood anchors the opposite wall and offers abundant storage (including two built-in hampers in the towers). Champagne bronze fixtures and honey bronze hardware complete the look of this luxurious retreat.
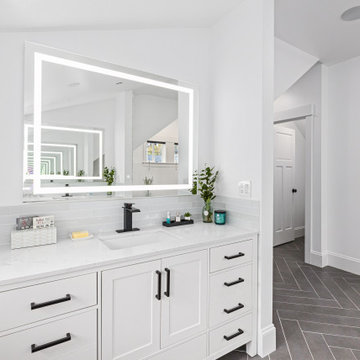
Diseño de cuarto de baño principal, único y de pie clásico renovado extra grande sin sin inodoro con armarios estilo shaker, puertas de armario blancas, bañera exenta, baldosas y/o azulejos blancas y negros, baldosas y/o azulejos de cerámica, encimera de cuarzo compacto, ducha con puerta con bisagras y encimeras blancas

Advisement + Design - Construction advisement, custom millwork & custom furniture design, interior design & art curation by Chango & Co.
Imagen de cuarto de baño doble, a medida y infantil clásico renovado extra grande con ducha empotrada, todos los baños, paredes blancas, lavabo integrado, encimera de mármol, ducha con puerta con bisagras, encimeras blancas, panelado, armarios con paneles lisos, puertas de armario rojas, suelo de baldosas de cerámica, suelo multicolor y machihembrado
Imagen de cuarto de baño doble, a medida y infantil clásico renovado extra grande con ducha empotrada, todos los baños, paredes blancas, lavabo integrado, encimera de mármol, ducha con puerta con bisagras, encimeras blancas, panelado, armarios con paneles lisos, puertas de armario rojas, suelo de baldosas de cerámica, suelo multicolor y machihembrado

Foto de cuarto de baño principal, doble y a medida costero extra grande con todos los estilos de armarios, puertas de armario de madera clara, bañera encastrada, ducha abierta, todos los baños, baldosas y/o azulejos blancos, baldosas y/o azulejos de cerámica, paredes blancas, suelo de mármol, lavabo encastrado, encimera de cuarzo compacto, suelo blanco, ducha con puerta con bisagras, encimeras blancas, hornacina y todos los tratamientos de pared

Our clients wanted the ultimate modern farmhouse custom dream home. They found property in the Santa Rosa Valley with an existing house on 3 ½ acres. They could envision a new home with a pool, a barn, and a place to raise horses. JRP and the clients went all in, sparing no expense. Thus, the old house was demolished and the couple’s dream home began to come to fruition.
The result is a simple, contemporary layout with ample light thanks to the open floor plan. When it comes to a modern farmhouse aesthetic, it’s all about neutral hues, wood accents, and furniture with clean lines. Every room is thoughtfully crafted with its own personality. Yet still reflects a bit of that farmhouse charm.
Their considerable-sized kitchen is a union of rustic warmth and industrial simplicity. The all-white shaker cabinetry and subway backsplash light up the room. All white everything complimented by warm wood flooring and matte black fixtures. The stunning custom Raw Urth reclaimed steel hood is also a star focal point in this gorgeous space. Not to mention the wet bar area with its unique open shelves above not one, but two integrated wine chillers. It’s also thoughtfully positioned next to the large pantry with a farmhouse style staple: a sliding barn door.
The master bathroom is relaxation at its finest. Monochromatic colors and a pop of pattern on the floor lend a fashionable look to this private retreat. Matte black finishes stand out against a stark white backsplash, complement charcoal veins in the marble looking countertop, and is cohesive with the entire look. The matte black shower units really add a dramatic finish to this luxurious large walk-in shower.
Photographer: Andrew - OpenHouse VC

Dual custom vanities provide plenty of space for personal items as well as storage. Brushed gold mirrors, sconces, sink fittings, and hardware shine bright against the neutral grey wall and dark brown vanities.
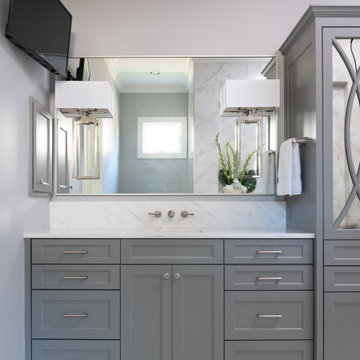
The 43" high vanity is perfect for the 6'-4" hubby. the sconces seem to float on the framed mirror. Wall mounted faucets keep the countertops sleek and clean.

Foto de cuarto de baño principal, doble, a medida y abovedado clásico extra grande con armarios con paneles empotrados, puertas de armario blancas, bañera exenta, ducha esquinera, bidé, baldosas y/o azulejos blancos, baldosas y/o azulejos de porcelana, paredes beige, suelo de baldosas de porcelana, lavabo bajoencimera, encimera de cuarzo compacto, suelo beige, ducha con puerta con bisagras, encimeras blancas, cuarto de baño y boiserie

Diseño de cuarto de baño principal, doble y a medida tradicional renovado extra grande con armarios con paneles con relieve, puertas de armario beige, bañera exenta, baldosas y/o azulejos grises, paredes beige, suelo de baldosas de porcelana, lavabo bajoencimera, suelo beige y encimeras beige
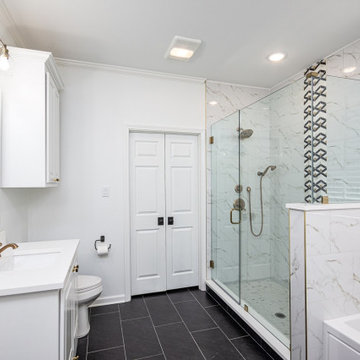
Imagen de cuarto de baño principal, único y a medida tradicional renovado extra grande con armarios con paneles con relieve, puertas de armario blancas, bañera empotrada, ducha empotrada, baldosas y/o azulejos blancos, baldosas y/o azulejos de porcelana, paredes blancas, suelo de baldosas de porcelana, lavabo bajoencimera, suelo negro, ducha con puerta con bisagras y encimeras grises

This indoor/outdoor master bath was a pleasure to be a part of. This one of a kind bathroom brings in natural light from two areas of the room and balances this with modern touches. We used dark cabinetry and countertops to create symmetry with the white bathtub, furniture and accessories.
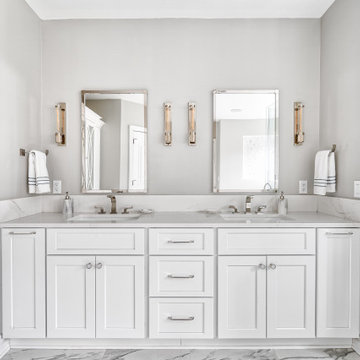
Plenty of space for his and her items in this large double vanity with shaker door style and multiple pullouts, complete with outlets inside the drawers.
Photography by Chris Veith
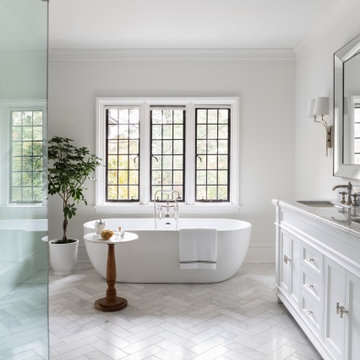
Diseño de cuarto de baño principal tradicional renovado extra grande con suelo de mármol, suelo gris, armarios con paneles empotrados, puertas de armario blancas, bañera exenta, ducha esquinera, paredes blancas, lavabo bajoencimera y encimeras blancas
4.933 ideas para cuartos de baño blancos extra grandes
1