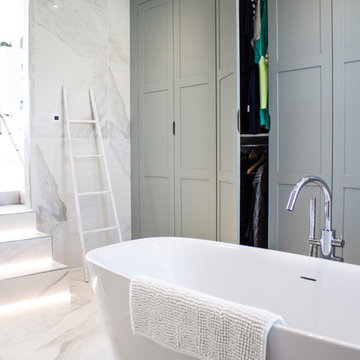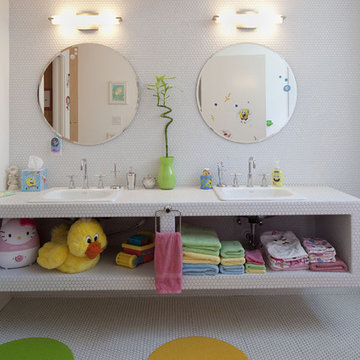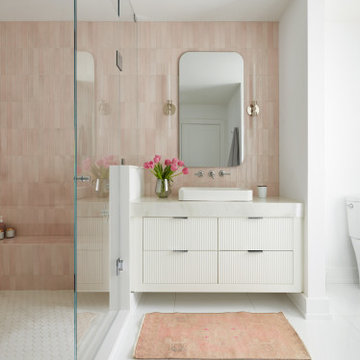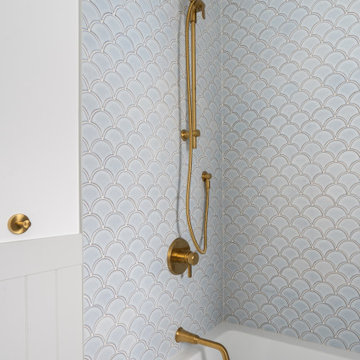84.544 ideas para cuartos de baño blancos de tamaño medio
Filtrar por
Presupuesto
Ordenar por:Popular hoy
101 - 120 de 84.544 fotos

Adam Regala
Foto de cuarto de baño principal actual de tamaño medio con bañera exenta, puertas de armario grises y vestidor
Foto de cuarto de baño principal actual de tamaño medio con bañera exenta, puertas de armario grises y vestidor

master bathroom
Imagen de cuarto de baño principal actual de tamaño medio con lavabo sobreencimera, armarios con paneles lisos, puertas de armario blancas, ducha empotrada, baldosas y/o azulejos blancos, encimera de mármol, paredes blancas, suelo de mármol, baldosas y/o azulejos de mármol, suelo gris, ducha con puerta corredera y encimeras grises
Imagen de cuarto de baño principal actual de tamaño medio con lavabo sobreencimera, armarios con paneles lisos, puertas de armario blancas, ducha empotrada, baldosas y/o azulejos blancos, encimera de mármol, paredes blancas, suelo de mármol, baldosas y/o azulejos de mármol, suelo gris, ducha con puerta corredera y encimeras grises

Ejemplo de cuarto de baño infantil costero de tamaño medio con combinación de ducha y bañera, baldosas y/o azulejos grises, bañera encastrada sin remate, paredes blancas, suelo de mármol y suelo gris

Martin King Photography
Modelo de cuarto de baño principal clásico renovado de tamaño medio con lavabo bajoencimera, armarios estilo shaker, puertas de armario blancas, encimera de mármol, ducha a ras de suelo, baldosas y/o azulejos grises, baldosas y/o azulejos en mosaico, paredes grises, suelo de mármol, jacuzzi, suelo blanco y ducha con puerta con bisagras
Modelo de cuarto de baño principal clásico renovado de tamaño medio con lavabo bajoencimera, armarios estilo shaker, puertas de armario blancas, encimera de mármol, ducha a ras de suelo, baldosas y/o azulejos grises, baldosas y/o azulejos en mosaico, paredes grises, suelo de mármol, jacuzzi, suelo blanco y ducha con puerta con bisagras

My client wanted to keep a tub, but I had no room for a standard tub, so we gave him a Japanese style tub which he LOVES.
I get a lot of questions on this bathroom so here are some more details...
Bathroom size: 8x10
Wall color: Sherwin Williams 6252 Ice Cube
Tub: Americh Beverly 40x40x32 both jetted and airbath

Kid's Bathroom: Shower Area
Modelo de cuarto de baño infantil moderno de tamaño medio con combinación de ducha y bañera, baldosas y/o azulejos blancos, baldosas y/o azulejos de cemento, paredes blancas, suelo con mosaicos de baldosas, bañera encastrada, armarios con paneles lisos, lavabo bajoencimera, encimera de acrílico, suelo blanco, ducha con cortina y encimeras blancas
Modelo de cuarto de baño infantil moderno de tamaño medio con combinación de ducha y bañera, baldosas y/o azulejos blancos, baldosas y/o azulejos de cemento, paredes blancas, suelo con mosaicos de baldosas, bañera encastrada, armarios con paneles lisos, lavabo bajoencimera, encimera de acrílico, suelo blanco, ducha con cortina y encimeras blancas

Modelo de cuarto de baño infantil y rectangular actual de tamaño medio con baldosas y/o azulejos en mosaico, encimera de azulejos, baldosas y/o azulejos blancos, armarios abiertos, puertas de armario blancas, paredes blancas, suelo con mosaicos de baldosas y lavabo encastrado

Complete bathroom remodel
Imagen de cuarto de baño infantil, doble y a medida minimalista de tamaño medio con armarios estilo shaker, puertas de armario blancas, bañera encastrada sin remate, combinación de ducha y bañera, sanitario de dos piezas, baldosas y/o azulejos blancos, baldosas y/o azulejos de cemento, paredes blancas, suelo de baldosas de cerámica, lavabo bajoencimera, encimera de cuarcita, suelo negro, ducha con cortina, encimeras blancas y machihembrado
Imagen de cuarto de baño infantil, doble y a medida minimalista de tamaño medio con armarios estilo shaker, puertas de armario blancas, bañera encastrada sin remate, combinación de ducha y bañera, sanitario de dos piezas, baldosas y/o azulejos blancos, baldosas y/o azulejos de cemento, paredes blancas, suelo de baldosas de cerámica, lavabo bajoencimera, encimera de cuarcita, suelo negro, ducha con cortina, encimeras blancas y machihembrado

A floating bathroom vanity, adorned with white corrugated fluted drawers and accented by sleek chrome tab pulls. The marriage of blush pink tiles and the white corrugated fluted cabinetry achieves a seamless blend of cozy warmth and refreshing crispness in this bathroom oasis.

Avec ces matériaux naturels, cette salle de bain nous plonge dans une ambiance de bien-être.
Le bois clair du sol et du meuble bas réchauffe la pièce et rend la pièce apaisante. Cette faïence orientale nous fait voyager à travers les pays orientaux en donnant une touche de charme et d'exotisme à cette pièce.
Tendance, sobre et raffiné, la robinetterie noir mate apporte une touche industrielle à la salle de bain, tout en s'accordant avec le thème de cette salle de bain.

The frameless round mirror and freestanding bath are stand-out features of this elegant bathroom.
Imagen de cuarto de baño principal, único y flotante minimalista de tamaño medio con armarios con paneles lisos, puertas de armario de madera clara, bañera exenta, ducha abierta, baldosas y/o azulejos grises, baldosas y/o azulejos de cerámica, paredes grises, suelo de baldosas de cerámica, lavabo sobreencimera, encimera de cuarzo compacto, suelo gris, ducha abierta, encimeras grises y hornacina
Imagen de cuarto de baño principal, único y flotante minimalista de tamaño medio con armarios con paneles lisos, puertas de armario de madera clara, bañera exenta, ducha abierta, baldosas y/o azulejos grises, baldosas y/o azulejos de cerámica, paredes grises, suelo de baldosas de cerámica, lavabo sobreencimera, encimera de cuarzo compacto, suelo gris, ducha abierta, encimeras grises y hornacina

The built in vanity is created with a medium oak colour and adorned with black faucets and handles under a white quartz countertop. Two identical mirrors under black lights adds a moody feel to the ensuite. The under cabinet lighting helps to accentuate the embossed pattern on the hexagon floor tiles

We planned a thoughtful redesign of this beautiful home while retaining many of the existing features. We wanted this house to feel the immediacy of its environment. So we carried the exterior front entry style into the interiors, too, as a way to bring the beautiful outdoors in. In addition, we added patios to all the bedrooms to make them feel much bigger. Luckily for us, our temperate California climate makes it possible for the patios to be used consistently throughout the year.
The original kitchen design did not have exposed beams, but we decided to replicate the motif of the 30" living room beams in the kitchen as well, making it one of our favorite details of the house. To make the kitchen more functional, we added a second island allowing us to separate kitchen tasks. The sink island works as a food prep area, and the bar island is for mail, crafts, and quick snacks.
We designed the primary bedroom as a relaxation sanctuary – something we highly recommend to all parents. It features some of our favorite things: a cognac leather reading chair next to a fireplace, Scottish plaid fabrics, a vegetable dye rug, art from our favorite cities, and goofy portraits of the kids.
---
Project designed by Courtney Thomas Design in La Cañada. Serving Pasadena, Glendale, Monrovia, San Marino, Sierra Madre, South Pasadena, and Altadena.
For more about Courtney Thomas Design, see here: https://www.courtneythomasdesign.com/
To learn more about this project, see here:
https://www.courtneythomasdesign.com/portfolio/functional-ranch-house-design/

Diseño de cuarto de baño principal, único y flotante actual de tamaño medio sin sin inodoro con puertas de armario blancas, sanitario de pared, baldosas y/o azulejos blancos, baldosas y/o azulejos de cerámica, suelo de baldosas de cerámica, lavabo tipo consola, encimera de cuarzo compacto, suelo blanco, ducha abierta, encimeras blancas y hornacina

Sweet kids bathroom, with light grey wainscoting and fan tiles that mimic a fish scale pattern.
Foto de cuarto de baño infantil, único y a medida clásico renovado de tamaño medio con armarios estilo shaker, puertas de armario grises, bañera empotrada, combinación de ducha y bañera, sanitario de dos piezas, baldosas y/o azulejos azules, baldosas y/o azulejos de porcelana, paredes blancas, suelo de baldosas de porcelana, lavabo bajoencimera, encimera de cuarzo compacto, suelo gris, ducha con cortina y encimeras blancas
Foto de cuarto de baño infantil, único y a medida clásico renovado de tamaño medio con armarios estilo shaker, puertas de armario grises, bañera empotrada, combinación de ducha y bañera, sanitario de dos piezas, baldosas y/o azulejos azules, baldosas y/o azulejos de porcelana, paredes blancas, suelo de baldosas de porcelana, lavabo bajoencimera, encimera de cuarzo compacto, suelo gris, ducha con cortina y encimeras blancas

Diseño de cuarto de baño infantil, doble y a medida escandinavo de tamaño medio con armarios estilo shaker, puertas de armario de madera clara, bañera empotrada, combinación de ducha y bañera, baldosas y/o azulejos rosa, baldosas y/o azulejos de vidrio, paredes blancas, suelo de terrazo, lavabo bajoencimera, encimera de cuarzo compacto, suelo blanco, ducha con puerta con bisagras, encimeras blancas y hornacina

MAKING A STATEMENT
Victorian terraced house in Southfields, London. With neutral tones throughout, the family bathroom and downstairs WC were designed to stand out. Vintage inspired suite and hardware butt heads with slick modern lighting and high impact marble effect porcelain tiles.
Polished brass hardware packs a punch against delicious blue and grey veined oversized tiles that encase the bath and shower area.Tom Dixon marble and glass feature lighting, illuminate the moody blue period panelled walls of this downstairs WC.

These first-time parents wanted to create a sanctuary in their home, a place to retreat and enjoy some self-care after a long day. They were inspired by the simplicity and natural elements found in wabi-sabi design so we took those basic elements and created a spa-like getaway.

This medium sized bathroom had ample space to create a luxurious bathroom for this young professional couple with 3 young children. My clients really wanted a place to unplug and relax where they could retreat and recharge.
New cabinets were a must with customized interiors to reduce cluttered counter tops and make morning routines easier and more organized. We selected Hale Navy for the painted finish with an upscale recessed panel door. Honey bronze hardware is a nice contrast to the navy paint instead of an expected brushed silver. For storage, a grooming center to organize hair dryer, curling iron and brushes keeps everything in place for morning routines. On the opposite, a pull-out organizer outfitted with trays for smaller personal items keeps everything at the fingertips. I included a pull-out hamper to keep laundry and towels off the floor. Another design detail I like to include is drawers in the sink cabinets. It is much better to have drawers notched for the plumbing when organizing bathroom products instead of filling up a large base cabinet.
The room already had beautiful windows and was bathed in naturel light from an existing skylight. I enhanced the natural lighting with some recessed can lights, a light in the shower as well as sconces around the mirrored medicine cabinets. The best thing about the medicine cabinets is not only the additional storage but when both doors are opened you can see the back of your head. The inside of the cabinet doors are mirrored. Honey Bronze sconces are perfect lighting at the vanity for makeup and shaving.
A larger shower for my very tall client with a built-in bench was a priority for this bathroom. I recommend stream showers whenever designing a bathroom and my client loved the idea of that feature as a surprise for his wife. Steam adds to the wellness and health aspect of any good bathroom design. We were able to access a small closet space just behind the shower a perfect spot for the steam unit. In addition to the steam, a handheld shower is another “standard” item in our shower designs. I like to locate these near a bench so you can sit while you target sore shoulder and back muscles. Another benefit is cleanability of the shower walls and being able to take a quick shower without getting your hair wet. The slide bar is just the thing to accommodate different heights.
For Mrs. a tub for soaking and relaxing were the main ingredients required for this remodel. Here I specified a Bain Ultra freestanding tub complete with air massage, chromatherapy and a heated back rest. The tub filer is floor mounted and adds another element of elegance to the bath. I located the tub in a bay window so the bather can enjoy the beautiful view out of the window. It is also a great way to relax after a round of golf. Either way, both of my clients can enjoy the benefits of this tub.
The tiles selected for the shower and the lower walls of the bathroom are a slightly oversized subway tile in a clean and bright white. The floors are a 12x24 porcelain marble. The shower floor features a flat cut marble pebble tile. Behind the vanity the wall is tiled with Zellage tile in a herringbone pattern. The colors of the tile connect all the colors used in the bath.
The final touches of elegance and luxury to complete our design, the soft lilac paint on the walls, the mix of metal materials on the faucets, cabinet hardware, lighting and yes, an oversized heated towel warmer complete with robe hooks.
This truly is a space for rejuvenation and wellness.

Terrazzo Bathrooms, Real Terrazzo Tiles, Terrazzo Perth, Real Wood Vanities Perth, Modern Bathroom, Black Tapware Bathroom, Half Shower Wall, Small Bathrooms, Modern Small Bathrooms
84.544 ideas para cuartos de baño blancos de tamaño medio
6