10.343 ideas para cuartos de baño blancos con suelo marrón
Filtrar por
Presupuesto
Ordenar por:Popular hoy
21 - 40 de 10.343 fotos

Foto de cuarto de baño principal, doble y a medida clásico de tamaño medio con armarios estilo shaker, puertas de armario beige, baldosas y/o azulejos blancos, encimera de mármol, paredes blancas, suelo de madera en tonos medios, lavabo bajoencimera, suelo marrón y encimeras blancas
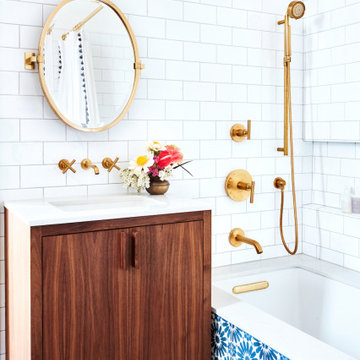
Diseño de cuarto de baño único y flotante tradicional renovado con armarios con paneles lisos, puertas de armario de madera oscura, bañera encastrada sin remate, combinación de ducha y bañera, baldosas y/o azulejos blancos, paredes blancas, suelo de azulejos de cemento, lavabo bajoencimera, suelo marrón, ducha con cortina y encimeras blancas
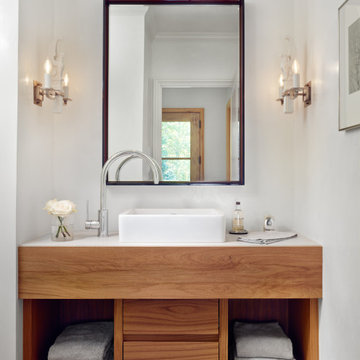
Modelo de cuarto de baño único y flotante clásico renovado pequeño con paredes blancas, aseo y ducha, lavabo sobreencimera, suelo marrón, encimeras blancas, armarios con paneles lisos, puertas de armario de madera oscura y suelo de madera oscura
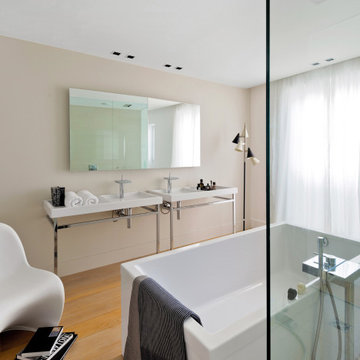
Diseño de cuarto de baño contemporáneo con bañera exenta, paredes beige, suelo de madera en tonos medios, lavabo tipo consola y suelo marrón
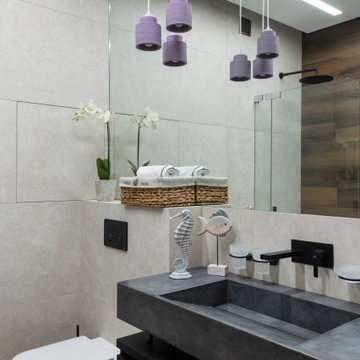
Керамогранит Italon
Раковина из бетона
Встроенная сантехника Noken
Подвесная тумба изготовлена по индивидуальному заказу из МДФ в шпоне дуба, покраска эмаль цвет венге
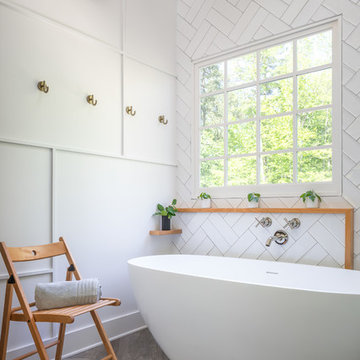
Bob Fortner Photography
Diseño de cuarto de baño principal de estilo de casa de campo de tamaño medio con armarios con paneles empotrados, puertas de armario blancas, bañera exenta, ducha a ras de suelo, sanitario de dos piezas, baldosas y/o azulejos blancos, baldosas y/o azulejos de cerámica, paredes blancas, suelo de baldosas de porcelana, lavabo bajoencimera, encimera de mármol, suelo marrón, ducha con puerta con bisagras y encimeras blancas
Diseño de cuarto de baño principal de estilo de casa de campo de tamaño medio con armarios con paneles empotrados, puertas de armario blancas, bañera exenta, ducha a ras de suelo, sanitario de dos piezas, baldosas y/o azulejos blancos, baldosas y/o azulejos de cerámica, paredes blancas, suelo de baldosas de porcelana, lavabo bajoencimera, encimera de mármol, suelo marrón, ducha con puerta con bisagras y encimeras blancas
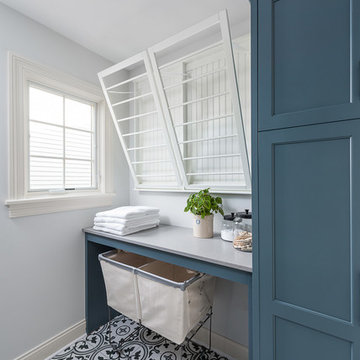
This master bath was dark and dated. Although a large space, the area felt small and obtrusive. By removing the columns and step up, widening the shower and creating a true toilet room I was able to give the homeowner a truly luxurious master retreat. (check out the before pictures at the end) The ceiling detail was the icing on the cake! It follows the angled wall of the shower and dressing table and makes the space seem so much larger than it is. The homeowners love their Nantucket roots and wanted this space to reflect that.

Software(s) Used: Revit 2017
Diseño de cuarto de baño minimalista pequeño con armarios tipo mueble, puertas de armario de madera clara, ducha a ras de suelo, bidé, baldosas y/o azulejos multicolor, baldosas y/o azulejos en mosaico, paredes blancas, suelo de madera clara, aseo y ducha, lavabo encastrado, encimera de laminado, suelo marrón, ducha con puerta con bisagras y encimeras blancas
Diseño de cuarto de baño minimalista pequeño con armarios tipo mueble, puertas de armario de madera clara, ducha a ras de suelo, bidé, baldosas y/o azulejos multicolor, baldosas y/o azulejos en mosaico, paredes blancas, suelo de madera clara, aseo y ducha, lavabo encastrado, encimera de laminado, suelo marrón, ducha con puerta con bisagras y encimeras blancas
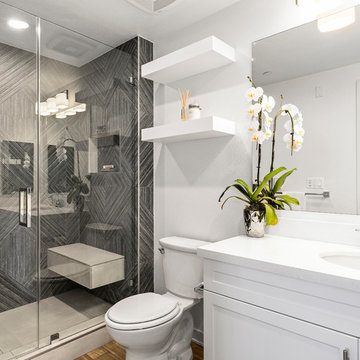
Master bathroom featuring Noa-L Vancouver porcelain wall tiles and porcelain floor tiles, both from Spazio LA Tile Gallery.
Ejemplo de cuarto de baño clásico renovado de tamaño medio con baldosas y/o azulejos grises, baldosas y/o azulejos de porcelana, paredes blancas, armarios estilo shaker, puertas de armario blancas, ducha empotrada, aseo y ducha, lavabo bajoencimera, suelo marrón, ducha con puerta con bisagras y encimeras blancas
Ejemplo de cuarto de baño clásico renovado de tamaño medio con baldosas y/o azulejos grises, baldosas y/o azulejos de porcelana, paredes blancas, armarios estilo shaker, puertas de armario blancas, ducha empotrada, aseo y ducha, lavabo bajoencimera, suelo marrón, ducha con puerta con bisagras y encimeras blancas
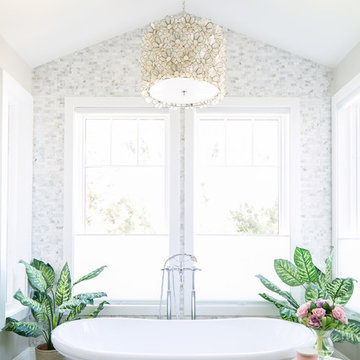
Diseño de cuarto de baño tradicional renovado con bañera exenta, baldosas y/o azulejos grises, baldosas y/o azulejos blancos, baldosas y/o azulejos en mosaico, paredes blancas y suelo marrón

Our clients called us wanting to not only update their master bathroom but to specifically make it more functional. She had just had knee surgery, so taking a shower wasn’t easy. They wanted to remove the tub and enlarge the shower, as much as possible, and add a bench. She really wanted a seated makeup vanity area, too. They wanted to replace all vanity cabinets making them one height, and possibly add tower storage. With the current layout, they felt that there were too many doors, so we discussed possibly using a barn door to the bedroom.
We removed the large oval bathtub and expanded the shower, with an added bench. She got her seated makeup vanity and it’s placed between the shower and the window, right where she wanted it by the natural light. A tilting oval mirror sits above the makeup vanity flanked with Pottery Barn “Hayden” brushed nickel vanity lights. A lit swing arm makeup mirror was installed, making for a perfect makeup vanity! New taller Shiloh “Eclipse” bathroom cabinets painted in Polar with Slate highlights were installed (all at one height), with Kohler “Caxton” square double sinks. Two large beautiful mirrors are hung above each sink, again, flanked with Pottery Barn “Hayden” brushed nickel vanity lights on either side. Beautiful Quartzmasters Polished Calacutta Borghini countertops were installed on both vanities, as well as the shower bench top and shower wall cap.
Carrara Valentino basketweave mosaic marble tiles was installed on the shower floor and the back of the niches, while Heirloom Clay 3x9 tile was installed on the shower walls. A Delta Shower System was installed with both a hand held shower and a rainshower. The linen closet that used to have a standard door opening into the middle of the bathroom is now storage cabinets, with the classic Restoration Hardware “Campaign” pulls on the drawers and doors. A beautiful Birch forest gray 6”x 36” floor tile, laid in a random offset pattern was installed for an updated look on the floor. New glass paneled doors were installed to the closet and the water closet, matching the barn door. A gorgeous Shades of Light 20” “Pyramid Crystals” chandelier was hung in the center of the bathroom to top it all off!
The bedroom was painted a soothing Magnetic Gray and a classic updated Capital Lighting “Harlow” Chandelier was hung for an updated look.
We were able to meet all of our clients needs by removing the tub, enlarging the shower, installing the seated makeup vanity, by the natural light, right were she wanted it and by installing a beautiful barn door between the bathroom from the bedroom! Not only is it beautiful, but it’s more functional for them now and they love it!
Design/Remodel by Hatfield Builders & Remodelers | Photography by Versatile Imaging

Diseño de cuarto de baño campestre de tamaño medio con puertas de armario grises, sanitario de dos piezas, baldosas y/o azulejos azules, baldosas y/o azulejos de vidrio, paredes beige, suelo de madera en tonos medios, lavabo bajoencimera, suelo marrón, ducha con puerta con bisagras, encimeras blancas y armarios estilo shaker
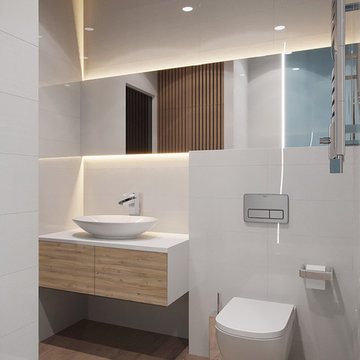
Diseño de cuarto de baño contemporáneo pequeño con armarios con paneles lisos, sanitario de pared, baldosas y/o azulejos blancos, baldosas y/o azulejos de cerámica, paredes blancas, suelo de baldosas de porcelana, encimera de acrílico, suelo marrón, encimeras blancas, puertas de armario de madera clara, lavabo sobreencimera y espejo con luz
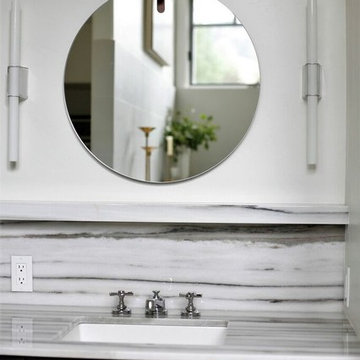
Clean and crisp black and white bathroom with mid century modern accents.
Foto de cuarto de baño principal, doble y a medida contemporáneo con puertas de armario negras, baldosas y/o azulejos de cerámica, paredes blancas, lavabo bajoencimera, encimera de cuarzo compacto, suelo marrón y encimeras blancas
Foto de cuarto de baño principal, doble y a medida contemporáneo con puertas de armario negras, baldosas y/o azulejos de cerámica, paredes blancas, lavabo bajoencimera, encimera de cuarzo compacto, suelo marrón y encimeras blancas

Modelo de cuarto de baño campestre de tamaño medio sin sin inodoro con armarios tipo mueble, puertas de armario de madera oscura, bañera exenta, baldosas y/o azulejos blancos, baldosas y/o azulejos de cemento, paredes blancas, suelo de madera en tonos medios, lavabo encastrado, encimera de madera, suelo marrón y ducha abierta

Modelo de cuarto de baño principal tradicional renovado con armarios con paneles empotrados, puertas de armario blancas, bañera exenta, ducha empotrada, baldosas y/o azulejos blancos, paredes grises, suelo de madera clara, lavabo bajoencimera, suelo marrón, ducha con puerta con bisagras y cuarto de baño

Modelo de cuarto de baño principal actual de tamaño medio con armarios abiertos, baldosas y/o azulejos grises, baldosas y/o azulejos blancos, suelo de madera clara, lavabo sobreencimera, puertas de armario grises, baldosas y/o azulejos de piedra, paredes grises, encimera de madera y suelo marrón

Master Bath Retreat! By removing the over sized corner tub and linen closet, we were able to increase the shower size and install this gorgeous soaking tub for our client. Enough space was freed up to add a separate water closet and make-up vanity. Additional storage was created with custom cabinetry. Porcelain wood plank tiles add warmth to the space.

This master bathroom renovation transforms a builder-grade standard into a personalized retreat for our lovely Stapleton clients. Recognizing a need for change, our clients called on us to help develop a space that would capture their aesthetic loves and foster relaxation. Our design focused on establishing an airy and grounded feel by pairing various shades of white, natural wood, and dynamic textures. We replaced the existing ceramic floor tile with wood-look porcelain tile for a warm and inviting look throughout the space. We then paired this with a reclaimed apothecary vanity from Restoration Hardware. This vanity is coupled with a bright Caesarstone countertop and warm bronze faucets from Delta to create a strikingly handsome balance. The vanity mirrors are custom-sized and trimmed with a coordinating bronze frame. Elegant wall sconces dance between the dark vanity mirrors and bright white full height mirrors flanking the bathtub. The tub itself is an oversized freestanding bathtub paired with a tall bronze tub filler. We've created a feature wall with Tile Bar's Billowy Clouds ceramic tile floor to ceiling behind the tub. The wave-like movement of the tiles offers a dramatic texture in a pure white field. We removed the existing shower and extended its depth to create a large new shower. The walls are tiled with a large format high gloss white tile. The shower floor is tiled with marble circles in varying sizes that offer a playful aesthetic in an otherwise minimalist space. We love this pure, airy retreat and are thrilled that our clients get to enjoy it for many years to come!
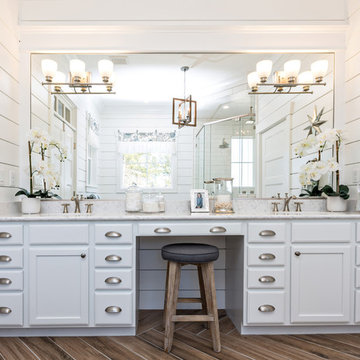
Foto de cuarto de baño principal costero con armarios con paneles empotrados, puertas de armario blancas, ducha esquinera, paredes blancas, suelo de baldosas de porcelana, lavabo bajoencimera, suelo marrón y ducha con puerta con bisagras
10.343 ideas para cuartos de baño blancos con suelo marrón
2