43.229 ideas para cuartos de baño blancos con suelo gris
Filtrar por
Presupuesto
Ordenar por:Popular hoy
141 - 160 de 43.229 fotos
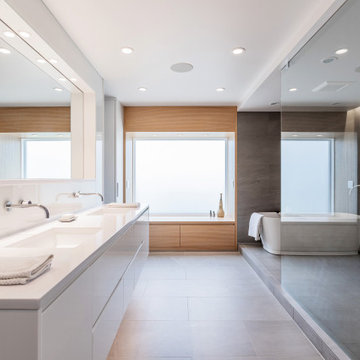
photography: Viktor Ramos
Diseño de cuarto de baño principal, doble y flotante minimalista de tamaño medio con armarios con paneles lisos, puertas de armario blancas, bañera exenta, ducha abierta, baldosas y/o azulejos grises, baldosas y/o azulejos de porcelana, paredes blancas, suelo de baldosas de porcelana, lavabo bajoencimera, encimera de acrílico, suelo gris, ducha abierta, encimeras blancas y banco de ducha
Diseño de cuarto de baño principal, doble y flotante minimalista de tamaño medio con armarios con paneles lisos, puertas de armario blancas, bañera exenta, ducha abierta, baldosas y/o azulejos grises, baldosas y/o azulejos de porcelana, paredes blancas, suelo de baldosas de porcelana, lavabo bajoencimera, encimera de acrílico, suelo gris, ducha abierta, encimeras blancas y banco de ducha

Les chambres de toute la famille ont été pensées pour être le plus ludiques possible. En quête de bien-être, les propriétaire souhaitaient créer un nid propice au repos et conserver une palette de matériaux naturels et des couleurs douces. Un défi relevé avec brio !
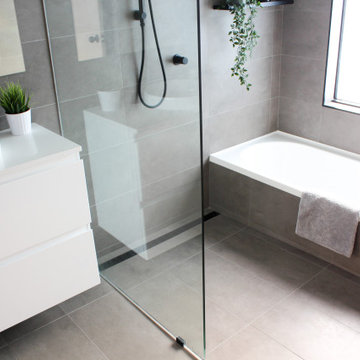
Wet Room Bathroom, Wet Room Renovations, Open Shower Dark Bathroom, Dark Bathroom, Dark Grey Bathrooms, Bricked Bath In Shower Area, Matte Black On Grey Background, Walk In Shower, Wall Hung White Vanity

We were approached by a San Francisco firefighter to design a place for him and his girlfriend to live while also creating additional units he could sell to finance the project. He grew up in the house that was built on this site in approximately 1886. It had been remodeled repeatedly since it was first built so that there was only one window remaining that showed any sign of its Victorian heritage. The house had become so dilapidated over the years that it was a legitimate candidate for demolition. Furthermore, the house straddled two legal parcels, so there was an opportunity to build several new units in its place. At our client’s suggestion, we developed the left building as a duplex of which they could occupy the larger, upper unit and the right building as a large single-family residence. In addition to design, we handled permitting, including gathering support by reaching out to the surrounding neighbors and shepherding the project through the Planning Commission Discretionary Review process. The Planning Department insisted that we develop the two buildings so they had different characters and could not be mistaken for an apartment complex. The duplex design was inspired by Albert Frey’s Palm Springs modernism but clad in fibre cement panels and the house design was to be clad in wood. Because the site was steeply upsloping, the design required tall, thick retaining walls that we incorporated into the design creating sunken patios in the rear yards. All floors feature generous 10 foot ceilings and large windows with the upper, bedroom floors featuring 11 and 12 foot ceilings. Open plans are complemented by sleek, modern finishes throughout.
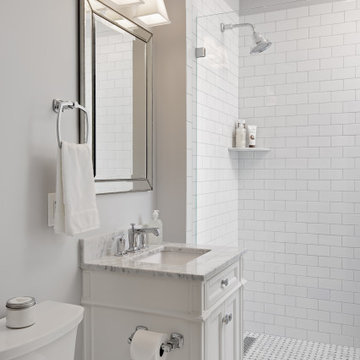
Calacatta marble floor tile was installed in a diamond pattern in the hall bathroom and a coordinating basketweave mosaic was used in the large walk-in shower. We opted to use classic white subway tile on the shower walls and the fixed frameless glass enclosure keeps the space feeling light and airy. Relocating the shower controls to the side wall ensures that the water can be turned on without getting wet.
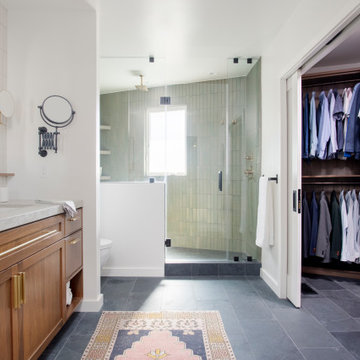
Diseño de cuarto de baño principal, único y a medida retro grande con armarios estilo shaker, puertas de armario de madera oscura, sanitario de una pieza, baldosas y/o azulejos beige, paredes blancas, lavabo bajoencimera, encimera de cuarzo compacto, suelo gris, ducha con puerta con bisagras, encimeras beige y banco de ducha
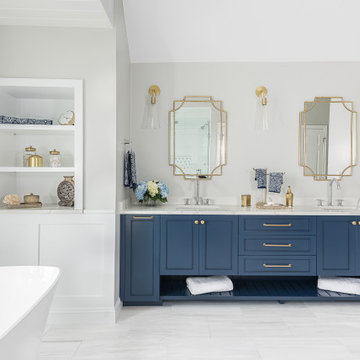
This modern bathroom design in Cohasset is a striking, stylish room with a Tedd Wood Luxury Line Cabinetry Monticello door style vanity in a vibrant blue finish with black glaze that includes both open and closed storage. The cabinet finish is beautifully contrasted by an Alleanza Calacatta Bettogli polished countertop, with the sills, built in shower bench and back splash all using the same material supplied by Boston Bluestone. Atlas Hardwares Elizabeth Collection in warm brass is the perfect hardware to complement the blue cabinetry in this vibrant bathroom remodel, along with the Kate & Laurel Minuette 24 x 36 mirror in gold and Mitzi Anya wall sconces in brass. The vanity space includes two Kohler Archer undermount sinks with Grohe Atrio collection faucets. The freestanding Victoria + Albert Trivento bathtub pairs with a Grohe Atrio floor mounted tub faucet. The tub area includes a custom designed archway and recessed shelves that make this a stunning focal point in the bathroom design. The custom alcove shower enclosure includes a built in bench, corner shelves, and accent tiled niche, along with Grohe standard and handheld showerheads. The tile selections from MSI are both a practical and stylish element of this design with Dymo Stripe White 12 x 24 glossy tile on the shower walls, Bianco Dolomite Pinwheel polished tile for the niche, and Georama Grigio polished tile for the shower floor. The bathroom floor is Bianco Dolomite 12 x 24 polished tile. Every element of this bathroom design works together to create a stunning, vibrant space.
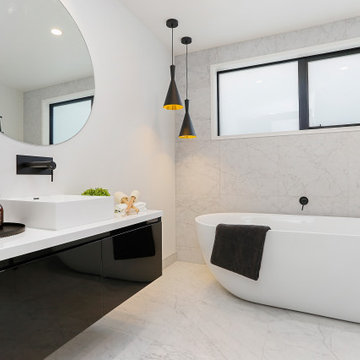
Foto de cuarto de baño único, flotante y abovedado actual con armarios con paneles lisos, puertas de armario negras, bañera exenta, baldosas y/o azulejos grises, paredes blancas, lavabo sobreencimera, suelo gris y encimeras blancas
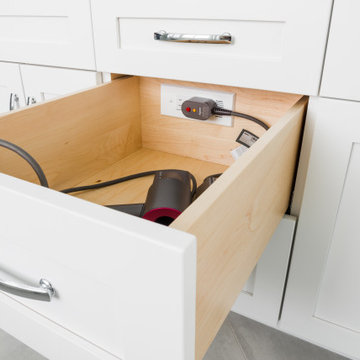
Docking drawer gfci outlet in the back of a drawer in custom white shaker vanity cabinetry.
Imagen de cuarto de baño principal, doble y a medida clásico renovado de tamaño medio con armarios estilo shaker, puertas de armario blancas, bañera exenta, ducha esquinera, sanitario de una pieza, baldosas y/o azulejos blancos, baldosas y/o azulejos de porcelana, paredes grises, suelo de baldosas de porcelana, encimera de cuarzo compacto, suelo gris y encimeras blancas
Imagen de cuarto de baño principal, doble y a medida clásico renovado de tamaño medio con armarios estilo shaker, puertas de armario blancas, bañera exenta, ducha esquinera, sanitario de una pieza, baldosas y/o azulejos blancos, baldosas y/o azulejos de porcelana, paredes grises, suelo de baldosas de porcelana, encimera de cuarzo compacto, suelo gris y encimeras blancas
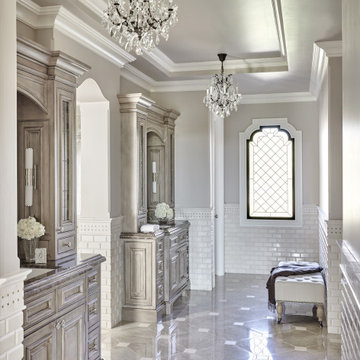
Modelo de cuarto de baño doble y a medida mediterráneo con armarios con paneles con relieve, puertas de armario grises, baldosas y/o azulejos blancos, baldosas y/o azulejos de cemento, paredes grises, lavabo bajoencimera, suelo gris, encimeras grises y bandeja

Foto de cuarto de baño principal, doble y a medida minimalista grande con armarios con paneles lisos, puertas de armario de madera clara, bañera exenta, ducha doble, sanitario de una pieza, baldosas y/o azulejos grises, baldosas y/o azulejos de porcelana, paredes blancas, suelo de baldosas de porcelana, lavabo bajoencimera, encimera de cuarzo compacto, suelo gris, ducha con puerta con bisagras, encimeras blancas y banco de ducha
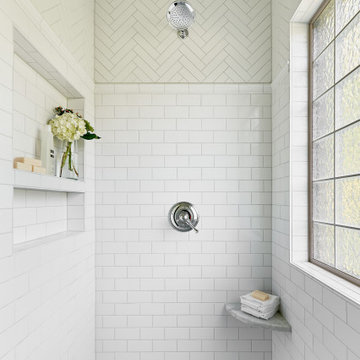
Imagen de cuarto de baño principal tradicional renovado de tamaño medio con baldosas y/o azulejos blancos, baldosas y/o azulejos de cerámica, suelo de baldosas de porcelana, suelo gris, banco de ducha y hornacina
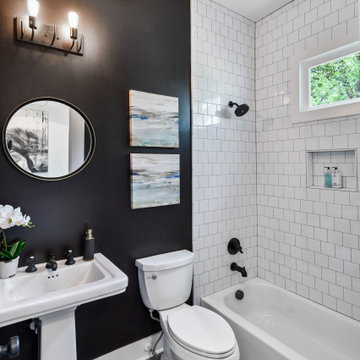
One of the 5 bathrooms in the home, this "back" bath stayed simple with a black and white theme like much of the home.
Imagen de cuarto de baño único tradicional con paredes negras, suelo de baldosas de porcelana y suelo gris
Imagen de cuarto de baño único tradicional con paredes negras, suelo de baldosas de porcelana y suelo gris
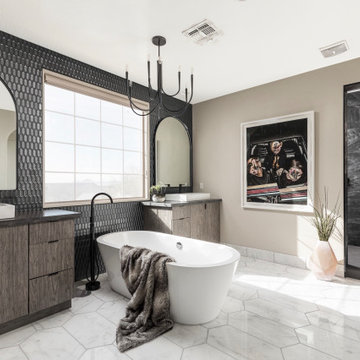
Ejemplo de cuarto de baño principal, único y a medida contemporáneo grande con armarios con paneles lisos, puertas de armario de madera oscura, bañera exenta, ducha empotrada, baldosas y/o azulejos negros, paredes grises, lavabo sobreencimera, suelo gris, ducha con puerta con bisagras y encimeras grises

The homeowners wanted to improve the layout and function of their tired 1980’s bathrooms. The master bath had a huge sunken tub that took up half the floor space and the shower was tiny and in small room with the toilet. We created a new toilet room and moved the shower to allow it to grow in size. This new space is far more in tune with the client’s needs. The kid’s bath was a large space. It only needed to be updated to today’s look and to flow with the rest of the house. The powder room was small, adding the pedestal sink opened it up and the wallpaper and ship lap added the character that it needed
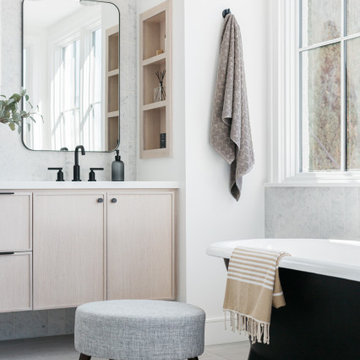
CHRISTOPHER LEE FOTO
Imagen de cuarto de baño flotante de estilo de casa de campo con armarios con paneles lisos, puertas de armario de madera clara, bañera exenta, baldosas y/o azulejos blancos, paredes blancas, lavabo bajoencimera, suelo gris y encimeras blancas
Imagen de cuarto de baño flotante de estilo de casa de campo con armarios con paneles lisos, puertas de armario de madera clara, bañera exenta, baldosas y/o azulejos blancos, paredes blancas, lavabo bajoencimera, suelo gris y encimeras blancas
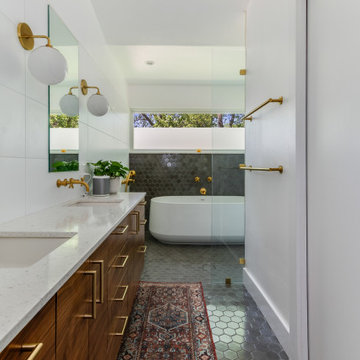
Modelo de cuarto de baño doble y abovedado vintage con armarios con paneles lisos, puertas de armario de madera oscura, bañera exenta, baldosas y/o azulejos grises, paredes blancas, lavabo bajoencimera, suelo gris y encimeras blancas
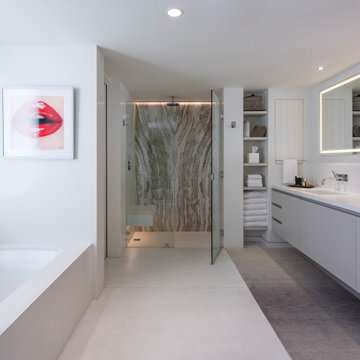
Art Gray Photography
Imagen de cuarto de baño doble y flotante contemporáneo con armarios con paneles lisos, puertas de armario grises, bañera encastrada sin remate, baldosas y/o azulejos grises, paredes blancas, lavabo bajoencimera, suelo gris y encimeras blancas
Imagen de cuarto de baño doble y flotante contemporáneo con armarios con paneles lisos, puertas de armario grises, bañera encastrada sin remate, baldosas y/o azulejos grises, paredes blancas, lavabo bajoencimera, suelo gris y encimeras blancas
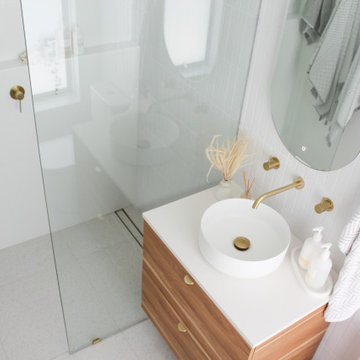
Walk In Shower, Adore Magazine Bathroom, Ensuute Bathroom, On the Ball Bathrooms, OTB Bathrooms, Bathroom Renovation Scarborough, LED Mirror, Brushed Brass tapware, Brushed Brass Bathroom Tapware, Small Bathroom Ideas, Wall Hung Vanity, Top Mounted Basin, Tile Cloud, Small Bathroom Renovations Perth.

Ejemplo de cuarto de baño principal, doble y a medida moderno pequeño con armarios estilo shaker, puertas de armario de madera en tonos medios, ducha doble, sanitario de dos piezas, paredes grises, suelo de baldosas de porcelana, lavabo bajoencimera, encimera de granito, suelo gris, ducha con puerta con bisagras, encimeras blancas y hornacina
43.229 ideas para cuartos de baño blancos con suelo gris
8