715 ideas para cuartos de baño blancos con suelo de terrazo
Filtrar por
Presupuesto
Ordenar por:Popular hoy
141 - 160 de 715 fotos
Artículo 1 de 3
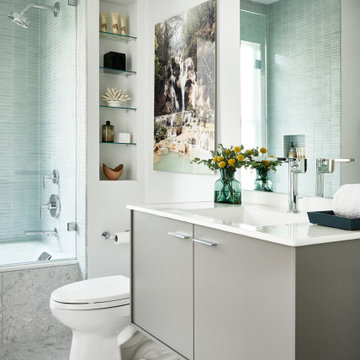
Modelo de cuarto de baño único y flotante contemporáneo pequeño con armarios con paneles lisos, puertas de armario grises, bañera encastrada sin remate, ducha abierta, sanitario de una pieza, baldosas y/o azulejos grises, baldosas y/o azulejos de cerámica, paredes blancas, suelo de terrazo, lavabo integrado, encimera de acrílico, suelo gris, ducha abierta y encimeras blancas

Diseño de cuarto de baño principal, doble y flotante contemporáneo grande con armarios con paneles lisos, puertas de armario de madera clara, bañera esquinera, ducha abierta, sanitario de dos piezas, baldosas y/o azulejos beige, baldosas y/o azulejos de cerámica, paredes beige, suelo de terrazo, lavabo con pedestal, encimera de cuarzo compacto, suelo gris, ducha abierta, encimeras blancas y hornacina
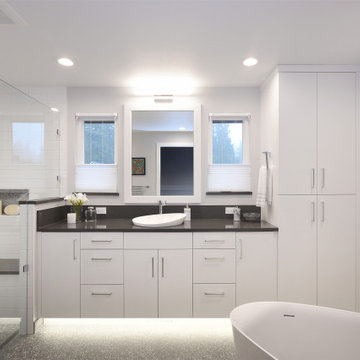
Imagen de cuarto de baño flotante actual de tamaño medio con armarios con paneles lisos, puertas de armario blancas, bañera exenta, ducha empotrada, paredes blancas, suelo de terrazo, aseo y ducha, lavabo sobreencimera, suelo gris, ducha con puerta con bisagras, encimeras negras, hornacina y banco de ducha
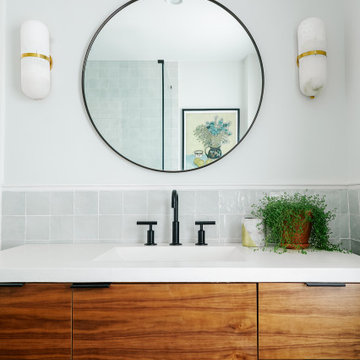
Master bathroom with custom floating walnut vanity and zellige tile backsplash.
Foto de cuarto de baño principal contemporáneo pequeño con armarios con paneles lisos, puertas de armario marrones, sanitario de dos piezas, baldosas y/o azulejos grises, baldosas y/o azulejos de cerámica, paredes blancas, suelo de terrazo, lavabo integrado, encimera de cemento, suelo gris y encimeras blancas
Foto de cuarto de baño principal contemporáneo pequeño con armarios con paneles lisos, puertas de armario marrones, sanitario de dos piezas, baldosas y/o azulejos grises, baldosas y/o azulejos de cerámica, paredes blancas, suelo de terrazo, lavabo integrado, encimera de cemento, suelo gris y encimeras blancas

Art Deco bathroom, featuring original 1930s cream textured tiles with green accent tile line and bath (resurfaced). Vanity designed by Hindley & Co with curved Corian top and siding, handcrafted by JFJ Joinery. The matching curved mirrored medicine cabinet is designed by Hindley & Co. The project is a 1930s art deco Spanish mission-style house in Melbourne. See more from our Arch Deco Project.

Bathrooms by Oldham were engaged by Judith & Frank to redesign their main bathroom and their downstairs powder room.
We provided the upstairs bathroom with a new layout creating flow and functionality with a walk in shower. Custom joinery added the much needed storage and an in-wall cistern created more space.
In the powder room downstairs we offset a wall hung basin and in-wall cistern to create space in the compact room along with a custom cupboard above to create additional storage. Strip lighting on a sensor brings a soft ambience whilst being practical.
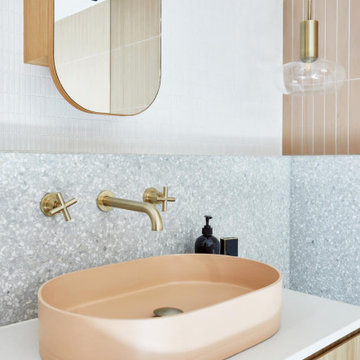
Détail de la vasque. Robinet encastré en laiton au dessus d'une vasque en béton rose. Plan céramique blanc sur meuble vasque suspendu en bois. Miroir avec rangements.
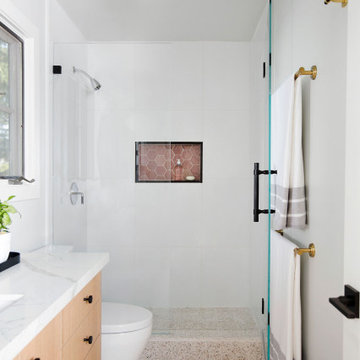
This light and bright bathroom, with terrazzo floors, custom white oak vanity, white quartz countertop, matte black hardware, brass lighting, and pink moroccan tile in the shower, was created as part of a remodel for a thriving young client, who loves pink, and loves to travel!
Photography by Michelle Drewes
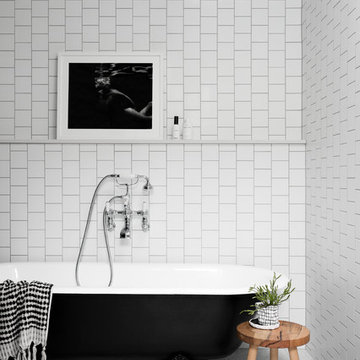
Master En suite Bathroom
Photo Credit: Martina Gemmola
Styling: Bask Interiors and Bea + Co
Modelo de cuarto de baño principal contemporáneo grande con bañera con patas, baldosas y/o azulejos blancos, baldosas y/o azulejos de cemento, suelo de terrazo y suelo gris
Modelo de cuarto de baño principal contemporáneo grande con bañera con patas, baldosas y/o azulejos blancos, baldosas y/o azulejos de cemento, suelo de terrazo y suelo gris
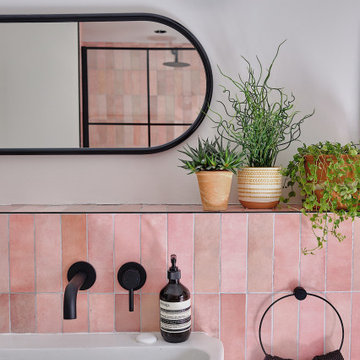
A fun and colourful kids bathroom in a newly built loft extension. A black and white terrazzo floor contrast with vertical pink metro tiles. Black taps and crittall shower screen for the walk in shower. An old reclaimed school trough sink adds character together with a big storage cupboard with Georgian wire glass with fresh display of plants.
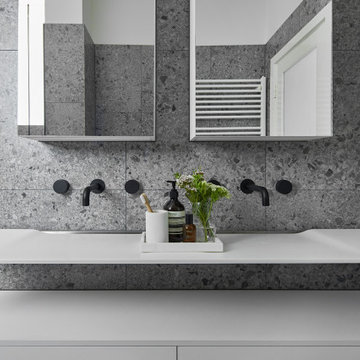
The small ensuite packs a punch for a small space. From a double wash plane basin with cabinetry underneath to grey terrrazo tiles and black tapware. Double ceiling shower heads gave this room a dual purpose and the mirrored shaving cabinets enhance the sense of space in this room.
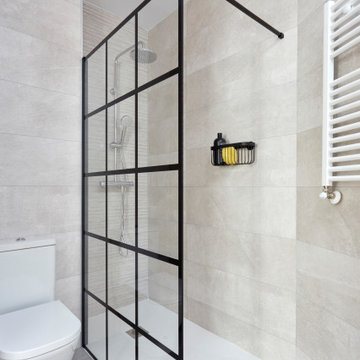
Diseño de cuarto de baño único y flotante minimalista de tamaño medio con armarios con paneles empotrados, puertas de armario blancas, ducha esquinera, sanitario de una pieza, baldosas y/o azulejos verdes, baldosas y/o azulejos de cerámica, paredes beige, suelo de terrazo, aseo y ducha, lavabo integrado, suelo gris y ducha abierta
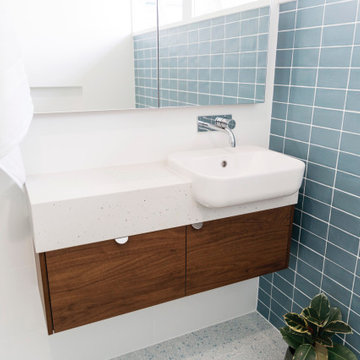
Nestled amongst Queenslanders and large contemporary homes in a suburb of Brisbane, is a modest, mid-century modern home.
The much-loved home of a professional couple, it features large, low windows and interiors that have lost their way over time. Bella Vie Interiors worked with Boutique Bathrooms Brisbane to redesign the bathroom and give it a true sense of identity.
The result is a light, functional bathroom that blends seamlessly with the Mid-Century Modern aesthetic of the home.

This single family home had been recently flipped with builder-grade materials. We touched each and every room of the house to give it a custom designer touch, thoughtfully marrying our soft minimalist design aesthetic with the graphic designer homeowner’s own design sensibilities. One of the most notable transformations in the home was opening up the galley kitchen to create an open concept great room with large skylight to give the illusion of a larger communal space.
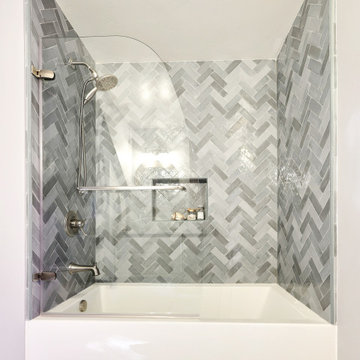
This little coastal bathroom is full of fun surprises. The NativeTrails shell vessel sink is our star. The blue toned herringbone shower wall tiles are interesting and lovely. The blues bring out the blue chips in the terrazzo flooring which reminds us of a sandy beach. The half glass panel keeps the room feeling spacious and open when bathing. The herringbone pattern on the beachy wood floating vanity connects to the shower pattern. We get a little bling with the copper mirror and vanity hardware. Fun baskets add a tidy look to the open linen closet. A once dark and generic guest bathroom has been transformed into a bright, welcoming, and beachy space that makes a statement.

Lisa Rossman, co-owner of Huntington Beach design firm LL Design Co, reached out to us right after our launch in March 2020. She needed tile options for her client—a local homeowner embarking on an ambitious, complete master suite remodel.
We were delighted to connect with Rossman and rushed to send over a few of our favorite samples, so her client had some chic and sustainable tiles to choose from.
Her client went back and forth on which tile sample to select, but eventually landed on the stylish STELLA 5-Flower tile in the colorway Fog on our recycled 12x12 Polar Ice Terrazzo. One of the added benefits of this tile—and all LIVDEN tiles for that matter—is its tile body type. LL Design Co’s client selected the STELLA tile on our 12x12 Polar Ice Terrazzo, which is made from recycled materials and produced by manufacturers committed to preserving our planet’s resources.
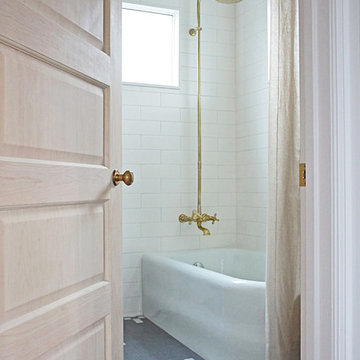
Bright and airy bathroom that incorporates historic style with a more modern aesthetic.
Complete redesign and remodel of a 1908 Classical Revival style home in Portland, OR.
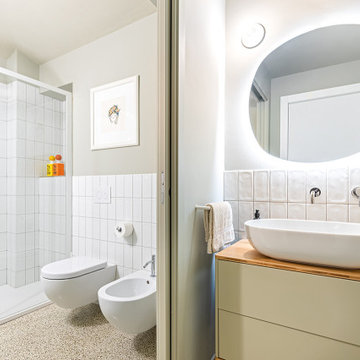
Il bagno principale è essenziale, con i rivestimenti in piastrelle bianche con finitura opaca. Il pavimento è in piastrelle di graniglia.
Ejemplo de cuarto de baño único y de pie vintage pequeño con armarios con paneles lisos, puertas de armario grises, sanitario de pared, baldosas y/o azulejos blancos, baldosas y/o azulejos de cerámica, paredes grises, suelo de terrazo, aseo y ducha, lavabo sobreencimera, encimera de madera, suelo gris, ducha con puerta corredera y hornacina
Ejemplo de cuarto de baño único y de pie vintage pequeño con armarios con paneles lisos, puertas de armario grises, sanitario de pared, baldosas y/o azulejos blancos, baldosas y/o azulejos de cerámica, paredes grises, suelo de terrazo, aseo y ducha, lavabo sobreencimera, encimera de madera, suelo gris, ducha con puerta corredera y hornacina
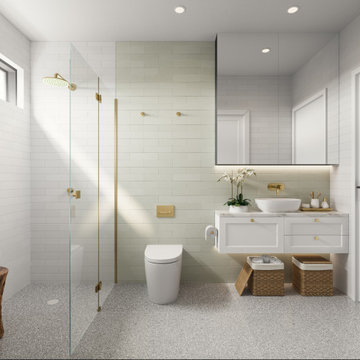
Bathroom in pastel green & white subway tiles, terrazzo look tiled floors with shaker profile wall hung vanity units with stone benchtop & brass tapware.
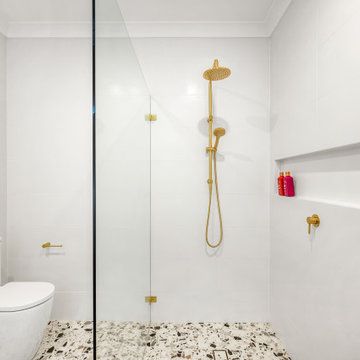
Ejemplo de cuarto de baño principal, único y flotante minimalista de tamaño medio con armarios con paneles lisos, puertas de armario de madera clara, ducha abierta, sanitario de dos piezas, baldosas y/o azulejos blancos, suelo de terrazo, lavabo sobreencimera, ducha abierta, encimeras blancas y hornacina
715 ideas para cuartos de baño blancos con suelo de terrazo
8