23.524 ideas para cuartos de baño blancos con suelo de mármol
Filtrar por
Presupuesto
Ordenar por:Popular hoy
121 - 140 de 23.524 fotos
Artículo 1 de 3

Kat Alves-Photography
Diseño de cuarto de baño campestre pequeño con puertas de armario negras, ducha abierta, sanitario de una pieza, baldosas y/o azulejos multicolor, baldosas y/o azulejos de piedra, paredes blancas, suelo de mármol, lavabo bajoencimera y encimera de mármol
Diseño de cuarto de baño campestre pequeño con puertas de armario negras, ducha abierta, sanitario de una pieza, baldosas y/o azulejos multicolor, baldosas y/o azulejos de piedra, paredes blancas, suelo de mármol, lavabo bajoencimera y encimera de mármol
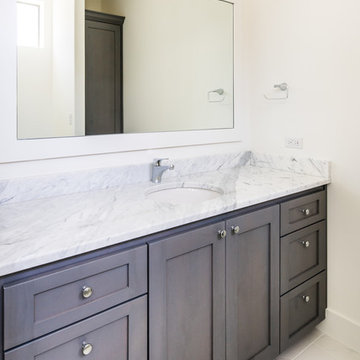
Matthew Niemann Photography
www.matthewniemann.com
Imagen de cuarto de baño principal clásico renovado grande con armarios con paneles lisos, puertas de armario marrones, bañera exenta, encimera de granito, sanitario de una pieza, paredes blancas, suelo de mármol y lavabo sobreencimera
Imagen de cuarto de baño principal clásico renovado grande con armarios con paneles lisos, puertas de armario marrones, bañera exenta, encimera de granito, sanitario de una pieza, paredes blancas, suelo de mármol y lavabo sobreencimera
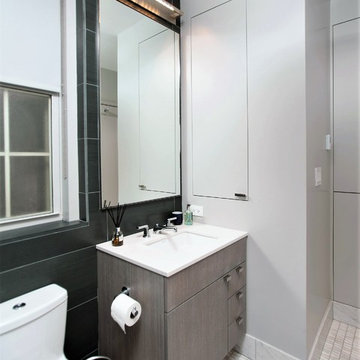
The old tub was removed to allow for a walk-in shower sheathed in stone, with a glass enclosure, a heated marble floor, fittings by Kallista from Ann Sacks, and Mirror Ball pendant by Tom Dixon. Accessories are by Waterworks. The wall-hung vanity was designed by LD Design and custom made in rift-cut white oak in grey stain.
In the bath, the plumbing fixtures are Kallista by Ann Sacks. The toilet is Toto. The accessories are by Waterworks. The wall light over mirror is by Nessen Lighting. The pendant fixture is by Tom Dixon.
Peter Paris Photography
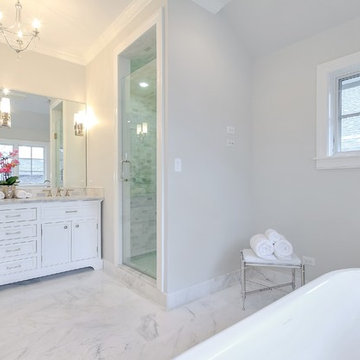
Serene grey, white and Carrera Marble master bathroom with double vanity, large walk in shower and freestanding tub.
Foto de cuarto de baño principal clásico renovado de tamaño medio con puertas de armario blancas, bañera exenta, ducha empotrada, baldosas y/o azulejos grises, baldosas y/o azulejos de piedra, paredes grises, suelo de mármol, lavabo bajoencimera, encimera de mármol y armarios estilo shaker
Foto de cuarto de baño principal clásico renovado de tamaño medio con puertas de armario blancas, bañera exenta, ducha empotrada, baldosas y/o azulejos grises, baldosas y/o azulejos de piedra, paredes grises, suelo de mármol, lavabo bajoencimera, encimera de mármol y armarios estilo shaker
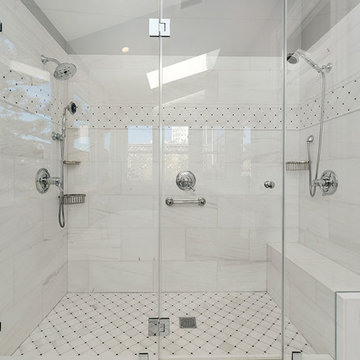
The modernized master bathroom features a Victoria+Albert freestanding bathtub and Brizio faucet sit upon stone tile Dolomite diamond pattern flooring.

Cesar Rubio Photography
Foto de cuarto de baño principal clásico grande con puertas de armario blancas, bañera encastrada sin remate, baldosas y/o azulejos blancos, paredes blancas, suelo de mármol, lavabo bajoencimera, encimera de mármol, armarios con paneles empotrados, losas de piedra, suelo blanco y encimeras blancas
Foto de cuarto de baño principal clásico grande con puertas de armario blancas, bañera encastrada sin remate, baldosas y/o azulejos blancos, paredes blancas, suelo de mármol, lavabo bajoencimera, encimera de mármol, armarios con paneles empotrados, losas de piedra, suelo blanco y encimeras blancas
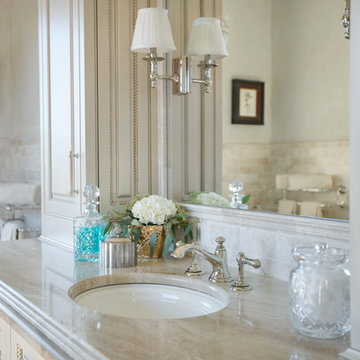
Another glimpse into this elegant master bath highlights the marble countertops with doubly thick ogee edges. Bathed in Diana Royale marble, this is the perfect spa-like retreat. The sink and plaster walls, all in biscuit, add to the bright, ethereal glow. The traditional cabinetry painted ivory has been distressed and glazed to evoke Old World charm. Contrasting the warm neutral tones is polished nickel, which is the metal of choice for sconces, faucet and hardware. Traditional paintings of birds flank the window and complete the space.
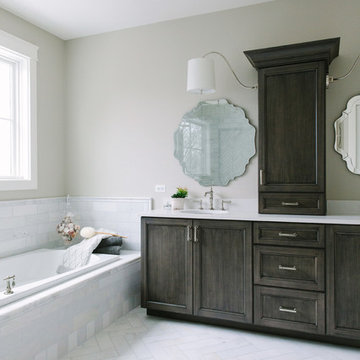
Stoffer Photography
Ejemplo de cuarto de baño principal clásico renovado de tamaño medio con armarios con paneles empotrados, puertas de armario de madera en tonos medios, bañera esquinera, baldosas y/o azulejos grises, baldosas y/o azulejos blancos, baldosas y/o azulejos de piedra, paredes beige, suelo de mármol, lavabo bajoencimera y encimera de cuarzo compacto
Ejemplo de cuarto de baño principal clásico renovado de tamaño medio con armarios con paneles empotrados, puertas de armario de madera en tonos medios, bañera esquinera, baldosas y/o azulejos grises, baldosas y/o azulejos blancos, baldosas y/o azulejos de piedra, paredes beige, suelo de mármol, lavabo bajoencimera y encimera de cuarzo compacto

Photographer: Victor Wahby
Imagen de cuarto de baño principal clásico grande con armarios con paneles empotrados, puertas de armario verdes, bañera con patas, ducha esquinera, sanitario de dos piezas, baldosas y/o azulejos blancos, paredes grises, suelo de mármol, lavabo bajoencimera, encimera de mármol y baldosas y/o azulejos de mármol
Imagen de cuarto de baño principal clásico grande con armarios con paneles empotrados, puertas de armario verdes, bañera con patas, ducha esquinera, sanitario de dos piezas, baldosas y/o azulejos blancos, paredes grises, suelo de mármol, lavabo bajoencimera, encimera de mármol y baldosas y/o azulejos de mármol

Imagen de cuarto de baño principal clásico pequeño con armarios con paneles con relieve, puertas de armario blancas, ducha empotrada, sanitario de una pieza, baldosas y/o azulejos blancos, baldosas y/o azulejos de piedra, paredes blancas, suelo de mármol, lavabo encastrado y encimera de cuarcita
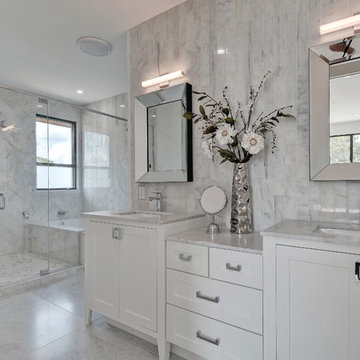
Walk on sunshine with Skyline Floorscapes' Ivory White Oak. This smooth operator of floors adds charm to any room. Its delightfully light tones will have you whistling while you work, play, or relax at home.
This amazing reclaimed wood style is a perfect environmentally-friendly statement for a modern space, or it will match the design of an older house with its vintage style. The ivory color will brighten up any room.
This engineered wood is extremely strong with nine layers and a 3mm wear layer of White Oak on top. The wood is handscraped, adding to the lived-in quality of the wood. This will make it look like it has been in your home all along.
Each piece is 7.5-in. wide by 71-in. long by 5/8-in. thick in size. It comes with a 35-year finish warranty and a lifetime structural warranty.
This is a real wood engineered flooring product made from white oak. It has a beautiful ivory color with hand scraped, reclaimed planks that are finished in oil. The planks have a tongue & groove construction that can be floated, glued or nailed down.
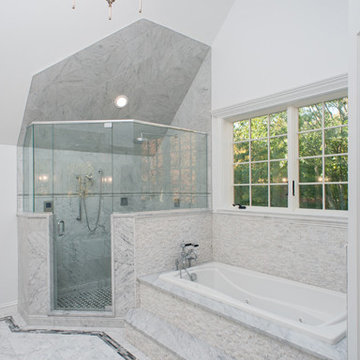
Ejemplo de cuarto de baño principal tradicional renovado grande con bañera encastrada, ducha esquinera, baldosas y/o azulejos grises, paredes blancas, suelo de mármol, suelo gris y ducha con puerta con bisagras

Allen Russ, Hoachlander Davis Photography, LLC
Diseño de cuarto de baño principal tradicional renovado con puertas de armario blancas, ducha empotrada, suelo de mármol, baldosas y/o azulejos de mármol, ducha con puerta con bisagras y banco de ducha
Diseño de cuarto de baño principal tradicional renovado con puertas de armario blancas, ducha empotrada, suelo de mármol, baldosas y/o azulejos de mármol, ducha con puerta con bisagras y banco de ducha

A masterpiece of light and design, this gorgeous Beverly Hills contemporary is filled with incredible moments, offering the perfect balance of intimate corners and open spaces.
A large driveway with space for ten cars is complete with a contemporary fountain wall that beckons guests inside. An amazing pivot door opens to an airy foyer and light-filled corridor with sliding walls of glass and high ceilings enhancing the space and scale of every room. An elegant study features a tranquil outdoor garden and faces an open living area with fireplace. A formal dining room spills into the incredible gourmet Italian kitchen with butler’s pantry—complete with Miele appliances, eat-in island and Carrara marble countertops—and an additional open living area is roomy and bright. Two well-appointed powder rooms on either end of the main floor offer luxury and convenience.
Surrounded by large windows and skylights, the stairway to the second floor overlooks incredible views of the home and its natural surroundings. A gallery space awaits an owner’s art collection at the top of the landing and an elevator, accessible from every floor in the home, opens just outside the master suite. Three en-suite guest rooms are spacious and bright, all featuring walk-in closets, gorgeous bathrooms and balconies that open to exquisite canyon views. A striking master suite features a sitting area, fireplace, stunning walk-in closet with cedar wood shelving, and marble bathroom with stand-alone tub. A spacious balcony extends the entire length of the room and floor-to-ceiling windows create a feeling of openness and connection to nature.
A large grassy area accessible from the second level is ideal for relaxing and entertaining with family and friends, and features a fire pit with ample lounge seating and tall hedges for privacy and seclusion. Downstairs, an infinity pool with deck and canyon views feels like a natural extension of the home, seamlessly integrated with the indoor living areas through sliding pocket doors.
Amenities and features including a glassed-in wine room and tasting area, additional en-suite bedroom ideal for staff quarters, designer fixtures and appliances and ample parking complete this superb hillside retreat.

Foto de cuarto de baño clásico renovado pequeño con armarios estilo shaker, puertas de armario grises, bañera empotrada, combinación de ducha y bañera, baldosas y/o azulejos grises, paredes grises, suelo de mármol, lavabo bajoencimera, encimera de cuarzo compacto, baldosas y/o azulejos de piedra, sanitario de una pieza, aseo y ducha, suelo blanco, ducha con puerta con bisagras y encimeras blancas
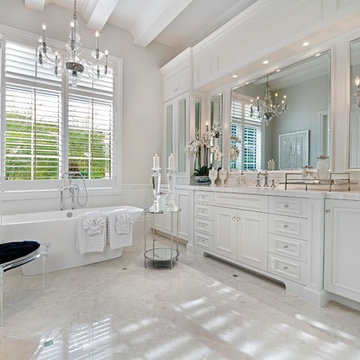
This home was featured in the January 2016 edition of HOME & DESIGN Magazine. To see the rest of the home tour as well as other luxury homes featured, visit http://www.homeanddesign.net/traditional-jewel-sensational-home-design/
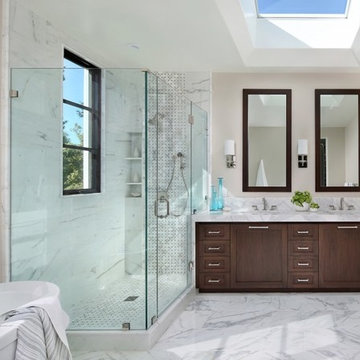
Modelo de cuarto de baño principal tradicional renovado de tamaño medio con armarios con paneles empotrados, puertas de armario de madera en tonos medios, bañera exenta, ducha empotrada, baldosas y/o azulejos grises, baldosas y/o azulejos en mosaico, paredes beige, suelo de mármol, lavabo bajoencimera y encimera de mármol
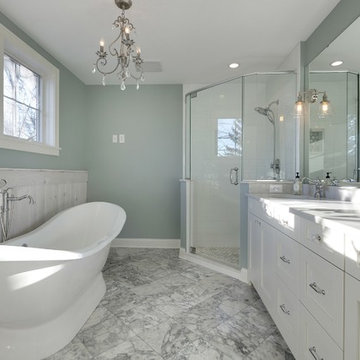
A bright master bath that brings a spa like feeling to the space.
Learn more about our showroom and kitchen and bath design: http://www.mingleteam.com

Master bathroom with dual vanity has lovely built-in display/storage cabinet. Sliding pocket door partitions the toilet room. Norman Sizemore-Photographer
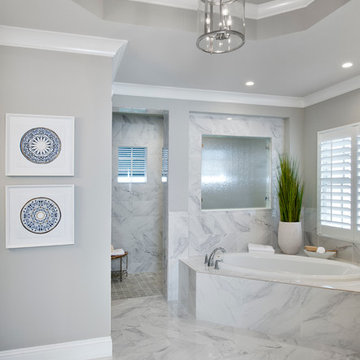
Diseño de cuarto de baño principal exótico grande con armarios estilo shaker, puertas de armario blancas, bañera encastrada, ducha a ras de suelo, paredes grises, suelo de mármol, lavabo bajoencimera, encimera de terrazo, ducha abierta y suelo blanco
23.524 ideas para cuartos de baño blancos con suelo de mármol
7