37.039 ideas para cuartos de baño blancos con suelo de baldosas de cerámica
Filtrar por
Presupuesto
Ordenar por:Popular hoy
161 - 180 de 37.039 fotos
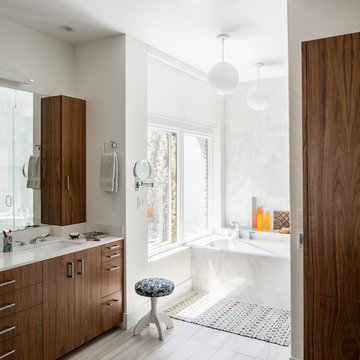
David Lauer Photography
Diseño de cuarto de baño minimalista de tamaño medio con armarios con paneles lisos, puertas de armario de madera oscura, bañera encastrada, ducha a ras de suelo, baldosas y/o azulejos blancos, baldosas y/o azulejos de cerámica, paredes blancas y suelo de baldosas de cerámica
Diseño de cuarto de baño minimalista de tamaño medio con armarios con paneles lisos, puertas de armario de madera oscura, bañera encastrada, ducha a ras de suelo, baldosas y/o azulejos blancos, baldosas y/o azulejos de cerámica, paredes blancas y suelo de baldosas de cerámica
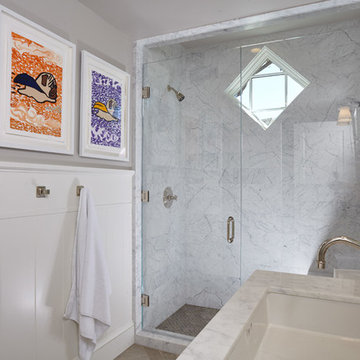
Photo by: Russell Abraham
Imagen de cuarto de baño infantil costero de tamaño medio con armarios con paneles con relieve, puertas de armario blancas, ducha empotrada, sanitario de una pieza, baldosas y/o azulejos blancos, baldosas y/o azulejos de cerámica, paredes grises, suelo de baldosas de cerámica, lavabo encastrado y encimera de mármol
Imagen de cuarto de baño infantil costero de tamaño medio con armarios con paneles con relieve, puertas de armario blancas, ducha empotrada, sanitario de una pieza, baldosas y/o azulejos blancos, baldosas y/o azulejos de cerámica, paredes grises, suelo de baldosas de cerámica, lavabo encastrado y encimera de mármol

Chad Davies Photography
Modelo de cuarto de baño clásico renovado pequeño con armarios estilo shaker, puertas de armario blancas, bañera empotrada, combinación de ducha y bañera, baldosas y/o azulejos blancos, paredes blancas, lavabo bajoencimera, encimera de cuarzo compacto, baldosas y/o azulejos de cerámica y suelo de baldosas de cerámica
Modelo de cuarto de baño clásico renovado pequeño con armarios estilo shaker, puertas de armario blancas, bañera empotrada, combinación de ducha y bañera, baldosas y/o azulejos blancos, paredes blancas, lavabo bajoencimera, encimera de cuarzo compacto, baldosas y/o azulejos de cerámica y suelo de baldosas de cerámica

A bathroom remodel to give this space an open, light, and airy feel features a large walk-in shower complete with a stunning 72’ Dreamline 3-panel frameless glass door, two Kohler body sprayers, Hansgrohe Raindance shower head, ceiling light and Panasonic fan, and a shower niche outfitted with Carrara Tumbled Hexagon marble to contrast with the clean, white ceramic Carrara Matte Finish tiled walls.
The rest of the bathroom includes wall fixtures from the Kohler Forte Collection and a Kohler Damask vanity with polished Carrara marble countertops, roll out drawers, and built in bamboo organizers. The light color of the vanity along with the Sherwin Williams Icelandic Blue painted walls added to the light and airy feel of this space.
The goal was to make this space feel more light and airy, and due to lack of natural light was, we removed a jacuzzi tub and replaced with a large walk in shower.
Project designed by Skokie renovation firm, Chi Renovation & Design. They serve the Chicagoland area, and it's surrounding suburbs, with an emphasis on the North Side and North Shore. You'll find their work from the Loop through Lincoln Park, Skokie, Evanston, Wilmette, and all of the way up to Lake Forest.
For more about Chi Renovation & Design, click here: https://www.chirenovation.com/
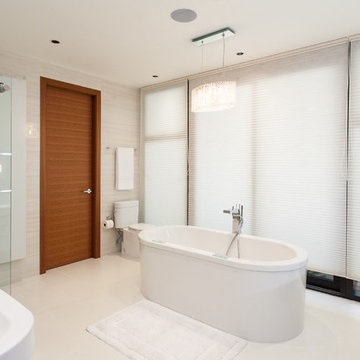
This centrally located bath tub sits beneath built in ceiling speakers, remote controllable using one's iphone or ipad. Also controllable are the electronic shades, the lighting, and the in-floor heating. Control systems provided by La Scala.
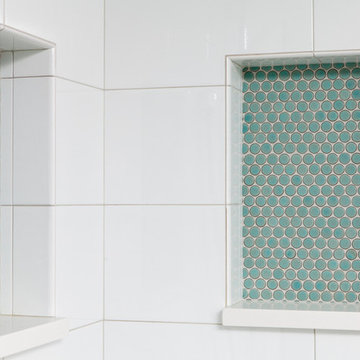
Penny round mosaics add a pop of color to our crisp white tiled shower. Using the same quartz as the vanities and window sills, the sills of the shower niches add just a little more space, and a clean finish.
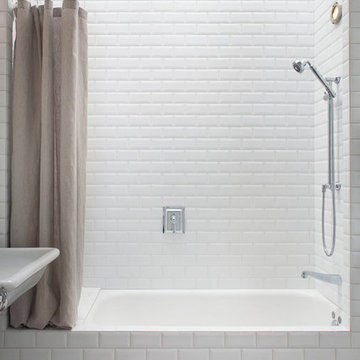
Peter Medilek
Ejemplo de cuarto de baño clásico renovado pequeño con bañera empotrada, combinación de ducha y bañera, baldosas y/o azulejos blancos, lavabo suspendido, sanitario de una pieza, baldosas y/o azulejos de cerámica, paredes blancas y suelo de baldosas de cerámica
Ejemplo de cuarto de baño clásico renovado pequeño con bañera empotrada, combinación de ducha y bañera, baldosas y/o azulejos blancos, lavabo suspendido, sanitario de una pieza, baldosas y/o azulejos de cerámica, paredes blancas y suelo de baldosas de cerámica
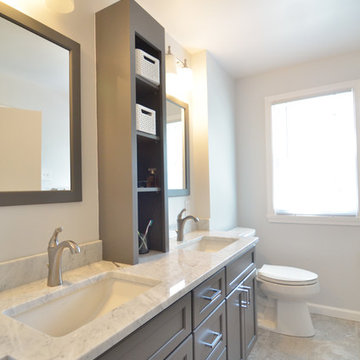
The Dura Supreme gray double vanity anchors this space with a bold yet soft painted gray color.
Foto de cuarto de baño principal clásico renovado de tamaño medio con lavabo bajoencimera, armarios estilo shaker, puertas de armario grises, encimera de mármol, ducha empotrada, sanitario de dos piezas, baldosas y/o azulejos grises, baldosas y/o azulejos de cerámica, paredes blancas y suelo de baldosas de cerámica
Foto de cuarto de baño principal clásico renovado de tamaño medio con lavabo bajoencimera, armarios estilo shaker, puertas de armario grises, encimera de mármol, ducha empotrada, sanitario de dos piezas, baldosas y/o azulejos grises, baldosas y/o azulejos de cerámica, paredes blancas y suelo de baldosas de cerámica
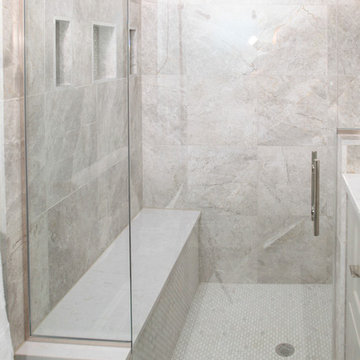
Limestone shower surround with marble floor and nooks and the functional seat is topped with ceasarstone in a waterfall design.
Tile work: Chris Dean of Ceramic Dimensions
Photographer: Robert Anderson
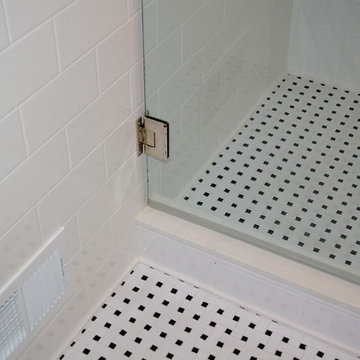
Dura Supreme Cabinetry
Photo by Highland Design Gallery
Imagen de cuarto de baño de estilo americano pequeño con lavabo bajoencimera, armarios con paneles lisos, puertas de armario de madera oscura, encimera de cuarzo compacto, ducha doble, sanitario de dos piezas, baldosas y/o azulejos blancos, baldosas y/o azulejos de cerámica, paredes azules, suelo de baldosas de cerámica y aseo y ducha
Imagen de cuarto de baño de estilo americano pequeño con lavabo bajoencimera, armarios con paneles lisos, puertas de armario de madera oscura, encimera de cuarzo compacto, ducha doble, sanitario de dos piezas, baldosas y/o azulejos blancos, baldosas y/o azulejos de cerámica, paredes azules, suelo de baldosas de cerámica y aseo y ducha

Adrienne DeRosa © 2014 Houzz Inc.
One of the most recent renovations is the guest bathroom, located on the first floor. Complete with a standing shower, the room successfully incorporates elements of various styles toward a harmonious end.
The vanity was a cabinet from Arhaus Furniture that was used for a store staging. Raymond and Jennifer purchased the marble top and put it on themselves. Jennifer had the lighting made by a husband-and-wife team that she found on Instagram. "Because social media is a great tool, it is also helpful to support small businesses. With just a little hash tagging and the right people to follow, you can find the most amazing things," she says.
Lighting: Triple 7 Recycled Co.; sink & taps: Kohler
Photo: Adrienne DeRosa © 2014 Houzz

Peter Rymwid
Diseño de cuarto de baño principal tradicional renovado grande con lavabo bajoencimera, armarios con paneles empotrados, puertas de armario blancas, ducha empotrada, sanitario de dos piezas, baldosas y/o azulejos azules, azulejos en listel, encimera de mármol, paredes blancas, suelo de baldosas de cerámica y encimeras blancas
Diseño de cuarto de baño principal tradicional renovado grande con lavabo bajoencimera, armarios con paneles empotrados, puertas de armario blancas, ducha empotrada, sanitario de dos piezas, baldosas y/o azulejos azules, azulejos en listel, encimera de mármol, paredes blancas, suelo de baldosas de cerámica y encimeras blancas
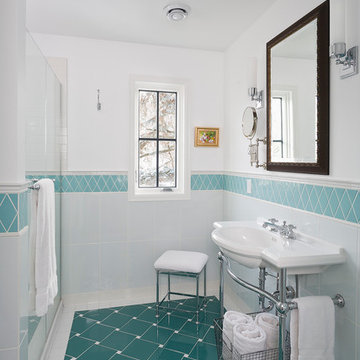
Master bathroom with blue and white tile. Eclectic space with console sink and metal legs,antique wood framed mirror. Inspiration was the aegean sea and english bohemian spaces.
photos by Andrea Rugg
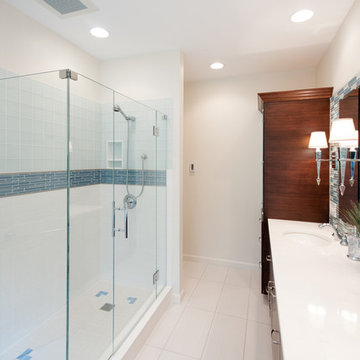
The clients were looking for an updated, spacious and spa-like bathroom they could enjoy. Our challenge was taking a very long-high ceiling and making personal spaces for each of the clients, along with a joint area for them to feel comfortable and enjoy their personal experience. We convinced the clients to close off the door to the hallway, so they can have their privacy. We expanded the shower area, created more storage, elongated the vanity and divided the room with ½ pillars.
Specific design aspects include:
The cabinets and linen cabinet were updated to a dark bamboo wood, the countertops soft elegant quartz, added designer wallpaper with a sand design of foliage, and heated the floors.
To create the spa-like environment, we used soft shades of blue, light earth brown tones and natural woods with a picturesque window show casing the rhododendron’s beginning to bloom. The accent of a contemporary artistic floor and a pop of bling with the ceiling light and wall sconces brought the room to life.
To create more space we closed off the door to the hallway, which transformed the previous two small rooms to one large space.
We creatively incorporated additional storage by adding light bamboo personal cubbies in next to the soaker tub and built a longer vanity.
A standing tub and an expanded shower area completed the spa-like atmosphere.
We took a cramped and out of date bathroom and transformed it into a spa-like retreat for our clients. They finally received a beautiful and tranquil bathroom they can escape to and call their own.
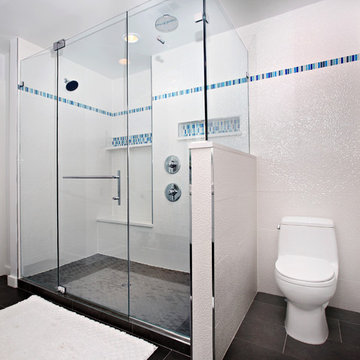
Master bath remodel in Bethesda MD
Modelo de cuarto de baño principal moderno de tamaño medio con ducha abierta, sanitario de una pieza, baldosas y/o azulejos azules, baldosas y/o azulejos en mosaico, paredes blancas, suelo de baldosas de cerámica, armarios con paneles lisos, puertas de armario blancas, lavabo sobreencimera y encimera de cuarzo compacto
Modelo de cuarto de baño principal moderno de tamaño medio con ducha abierta, sanitario de una pieza, baldosas y/o azulejos azules, baldosas y/o azulejos en mosaico, paredes blancas, suelo de baldosas de cerámica, armarios con paneles lisos, puertas de armario blancas, lavabo sobreencimera y encimera de cuarzo compacto

Diseño de cuarto de baño principal marinero pequeño con armarios estilo shaker, puertas de armario marrones, bañera empotrada, combinación de ducha y bañera, sanitario de dos piezas, baldosas y/o azulejos azules, baldosas y/o azulejos de cerámica, paredes azules, suelo de baldosas de cerámica, lavabo bajoencimera, encimera de cuarzo compacto, suelo azul y ducha con puerta con bisagras

Bathroom Remodel with new walk in shower and enclosed wet area with extended curb to the wall. We transformed a previous linen closet to be a make-up vanity with a floating drawer and a stool that tucks under, and added an upper cabinet for extra storage.

Red Ranch Studio photography
Ejemplo de cuarto de baño principal moderno grande sin sin inodoro con sanitario de dos piezas, paredes grises, suelo de baldosas de cerámica, puertas de armario con efecto envejecido, bañera empotrada, baldosas y/o azulejos blancos, baldosas y/o azulejos de cemento, lavabo sobreencimera, encimera de acrílico, suelo gris, ducha abierta y armarios con paneles lisos
Ejemplo de cuarto de baño principal moderno grande sin sin inodoro con sanitario de dos piezas, paredes grises, suelo de baldosas de cerámica, puertas de armario con efecto envejecido, bañera empotrada, baldosas y/o azulejos blancos, baldosas y/o azulejos de cemento, lavabo sobreencimera, encimera de acrílico, suelo gris, ducha abierta y armarios con paneles lisos

This was a complete transformation of a outdated primary bedroom, bathroom and closet space. Some layout changes with new beautiful materials top to bottom. See before pictures! From carpet in the bathroom to heated tile floors. From an unused bath to a large walk in shower. From a smaller wood vanity to a large grey wrap around vanity with 3x the storage. From dated carpet in the bedroom to oak flooring. From one master closet to 2! Amazing clients to work with!

Ejemplo de cuarto de baño único y de pie clásico renovado de tamaño medio con armarios abiertos, puertas de armario marrones, ducha esquinera, sanitario de una pieza, baldosas y/o azulejos blancos, baldosas y/o azulejos de cerámica, paredes blancas, suelo de baldosas de cerámica, suelo gris, ducha con puerta con bisagras y encimeras blancas
37.039 ideas para cuartos de baño blancos con suelo de baldosas de cerámica
9