1.412 ideas para cuartos de baño blancos con puertas de armario con efecto envejecido
Filtrar por
Presupuesto
Ordenar por:Popular hoy
1 - 20 de 1412 fotos

Second to your kitchen, the bathroom is the hardest-working room in your house. When outfitting this important space, you want pieces that have stood the test of time and every item in our Antiques & Vintage collection meets that standard. From charming period light fixtures, to unique mirrors, to restored bath hardware, here are a few special touches that will help bring a little history to your home.

Kris Palen
Diseño de cuarto de baño principal y rectangular clásico renovado de tamaño medio con puertas de armario con efecto envejecido, bañera exenta, ducha empotrada, sanitario de dos piezas, baldosas y/o azulejos de vidrio, paredes azules, lavabo sobreencimera, encimera de madera, baldosas y/o azulejos azules, suelo de baldosas de porcelana, suelo gris, ducha con puerta con bisagras, encimeras marrones y armarios abiertos
Diseño de cuarto de baño principal y rectangular clásico renovado de tamaño medio con puertas de armario con efecto envejecido, bañera exenta, ducha empotrada, sanitario de dos piezas, baldosas y/o azulejos de vidrio, paredes azules, lavabo sobreencimera, encimera de madera, baldosas y/o azulejos azules, suelo de baldosas de porcelana, suelo gris, ducha con puerta con bisagras, encimeras marrones y armarios abiertos

Ejemplo de cuarto de baño principal, doble, a medida y abovedado clásico grande con armarios con paneles empotrados, puertas de armario con efecto envejecido, bañera exenta, ducha doble, sanitario de una pieza, baldosas y/o azulejos multicolor, baldosas y/o azulejos de mármol, paredes multicolor, suelo de mármol, lavabo bajoencimera, encimera de cuarcita, suelo multicolor, ducha con puerta con bisagras, encimeras multicolor, cuarto de baño y papel pintado

This master bathroom renovation transforms a builder-grade standard into a personalized retreat for our lovely Stapleton clients. Recognizing a need for change, our clients called on us to help develop a space that would capture their aesthetic loves and foster relaxation. Our design focused on establishing an airy and grounded feel by pairing various shades of white, natural wood, and dynamic textures. We replaced the existing ceramic floor tile with wood-look porcelain tile for a warm and inviting look throughout the space. We then paired this with a reclaimed apothecary vanity from Restoration Hardware. This vanity is coupled with a bright Caesarstone countertop and warm bronze faucets from Delta to create a strikingly handsome balance. The vanity mirrors are custom-sized and trimmed with a coordinating bronze frame. Elegant wall sconces dance between the dark vanity mirrors and bright white full height mirrors flanking the bathtub. The tub itself is an oversized freestanding bathtub paired with a tall bronze tub filler. We've created a feature wall with Tile Bar's Billowy Clouds ceramic tile floor to ceiling behind the tub. The wave-like movement of the tiles offers a dramatic texture in a pure white field. We removed the existing shower and extended its depth to create a large new shower. The walls are tiled with a large format high gloss white tile. The shower floor is tiled with marble circles in varying sizes that offer a playful aesthetic in an otherwise minimalist space. We love this pure, airy retreat and are thrilled that our clients get to enjoy it for many years to come!

Red Ranch Studio photography
Imagen de cuarto de baño principal contemporáneo grande sin sin inodoro con bañera empotrada, sanitario de dos piezas, paredes grises, suelo de baldosas de cerámica, baldosas y/o azulejos blancos, lavabo sobreencimera, ducha abierta, puertas de armario con efecto envejecido, baldosas y/o azulejos de cemento, encimera de acrílico, suelo gris y armarios con paneles lisos
Imagen de cuarto de baño principal contemporáneo grande sin sin inodoro con bañera empotrada, sanitario de dos piezas, paredes grises, suelo de baldosas de cerámica, baldosas y/o azulejos blancos, lavabo sobreencimera, ducha abierta, puertas de armario con efecto envejecido, baldosas y/o azulejos de cemento, encimera de acrílico, suelo gris y armarios con paneles lisos
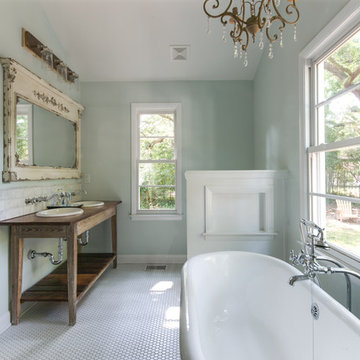
Minette Hand Photography
Diseño de cuarto de baño de estilo de casa de campo de tamaño medio con lavabo encastrado, bañera exenta, paredes azules, suelo con mosaicos de baldosas, puertas de armario con efecto envejecido, armarios abiertos, baldosas y/o azulejos grises, baldosas y/o azulejos de mármol y suelo blanco
Diseño de cuarto de baño de estilo de casa de campo de tamaño medio con lavabo encastrado, bañera exenta, paredes azules, suelo con mosaicos de baldosas, puertas de armario con efecto envejecido, armarios abiertos, baldosas y/o azulejos grises, baldosas y/o azulejos de mármol y suelo blanco

Adrienne DeRosa © 2014 Houzz Inc.
One of the most recent renovations is the guest bathroom, located on the first floor. Complete with a standing shower, the room successfully incorporates elements of various styles toward a harmonious end.
The vanity was a cabinet from Arhaus Furniture that was used for a store staging. Raymond and Jennifer purchased the marble top and put it on themselves. Jennifer had the lighting made by a husband-and-wife team that she found on Instagram. "Because social media is a great tool, it is also helpful to support small businesses. With just a little hash tagging and the right people to follow, you can find the most amazing things," she says.
Lighting: Triple 7 Recycled Co.; sink & taps: Kohler
Photo: Adrienne DeRosa © 2014 Houzz

Complete bathroom remodel - The bathroom was completely gutted to studs. A curb-less stall shower was added with a glass panel instead of a shower door. This creates a barrier free space maintaining the light and airy feel of the complete interior remodel. The fireclay tile is recessed into the wall allowing for a clean finish without the need for bull nose tile. The light finishes are grounded with a wood vanity and then all tied together with oil rubbed bronze faucets.

The clients needed a larger space for a bathroom and closet. They also wanted to move the laundry room upstairs from the basement.
We added a room addition with a laundry / mud room, master bathroom with a wet room and enlarged the existing closet. We also removed the flat roof over the bedroom and added a pitched roof to match the existing. The color of the house is going to be changed from yellow to white siding.
The tub and shower is in the same “wet room” with plenty of natural light into the room. White subway tile be on the walls.
The laundry room sink was repurposed and refinished to be used here. New tile floor was also installed.

Diseño de cuarto de baño infantil, único y de pie contemporáneo pequeño con armarios con paneles lisos, puertas de armario con efecto envejecido, bañera exenta, combinación de ducha y bañera, sanitario de dos piezas, baldosas y/o azulejos blancos, baldosas y/o azulejos de cerámica, paredes blancas, suelo de azulejos de cemento, lavabo sobreencimera, encimera de mármol, suelo blanco, ducha con puerta corredera y encimeras grises
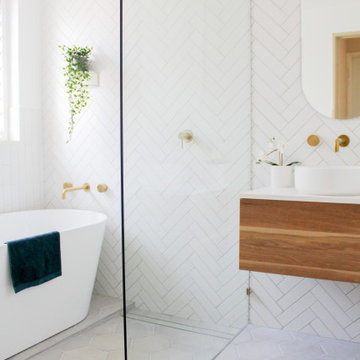
Wet Room, Wet Rooms Perth, Perth Wet Rooms, OTB Bathrooms, Wall Hung Vanity, Walk In Shower, Open Shower, Small Bathrooms Perth, Freestanding Bath, Bath In Shower Area, Brushed Brass Tapware, Herringbone Wall Tiles, Stack Bond Vertical Tiles, Contrast Grout, Brushed Brass Shower Screen
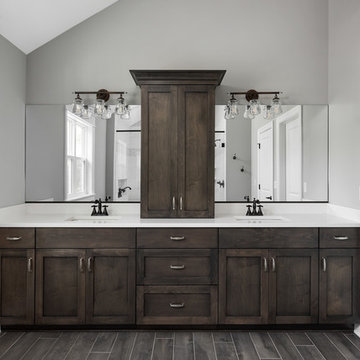
DJK Custom Homes, Inc.
Modelo de cuarto de baño principal de estilo de casa de campo grande sin sin inodoro con armarios estilo shaker, puertas de armario con efecto envejecido, bañera exenta, sanitario de dos piezas, baldosas y/o azulejos blancos, baldosas y/o azulejos de cerámica, paredes grises, suelo de baldosas de cerámica, lavabo bajoencimera, encimera de cuarzo compacto, suelo negro, ducha con puerta con bisagras y encimeras blancas
Modelo de cuarto de baño principal de estilo de casa de campo grande sin sin inodoro con armarios estilo shaker, puertas de armario con efecto envejecido, bañera exenta, sanitario de dos piezas, baldosas y/o azulejos blancos, baldosas y/o azulejos de cerámica, paredes grises, suelo de baldosas de cerámica, lavabo bajoencimera, encimera de cuarzo compacto, suelo negro, ducha con puerta con bisagras y encimeras blancas

Master bathroom with handmade glazed ceramic tile and wood console vanity. View to pass-through walk-in master closet. Photo by Kyle Born.
Imagen de cuarto de baño principal de estilo de casa de campo de tamaño medio con puertas de armario con efecto envejecido, bañera exenta, sanitario de dos piezas, baldosas y/o azulejos blancos, baldosas y/o azulejos de cerámica, paredes azules, suelo de madera clara, lavabo bajoencimera, encimera de mármol, suelo marrón, ducha con puerta con bisagras y armarios con paneles lisos
Imagen de cuarto de baño principal de estilo de casa de campo de tamaño medio con puertas de armario con efecto envejecido, bañera exenta, sanitario de dos piezas, baldosas y/o azulejos blancos, baldosas y/o azulejos de cerámica, paredes azules, suelo de madera clara, lavabo bajoencimera, encimera de mármol, suelo marrón, ducha con puerta con bisagras y armarios con paneles lisos
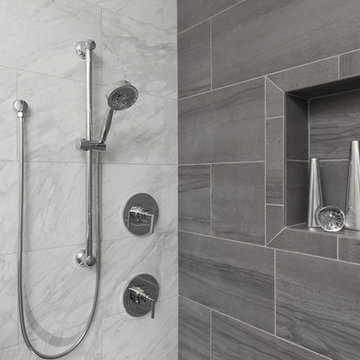
Greg Reigler
Modelo de cuarto de baño principal minimalista de tamaño medio con puertas de armario con efecto envejecido, sanitario de pared, baldosas y/o azulejos multicolor, baldosas y/o azulejos de porcelana, paredes grises, suelo de baldosas tipo guijarro, lavabo bajoencimera y encimera de cuarzo compacto
Modelo de cuarto de baño principal minimalista de tamaño medio con puertas de armario con efecto envejecido, sanitario de pared, baldosas y/o azulejos multicolor, baldosas y/o azulejos de porcelana, paredes grises, suelo de baldosas tipo guijarro, lavabo bajoencimera y encimera de cuarzo compacto
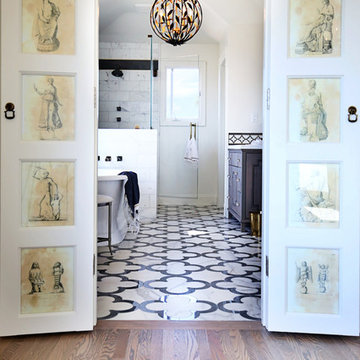
Custom floor pattern in Calacatta & Polished Bardiglio marble. Brass and Mirrored accessories provide added drama throughout the space.
Ejemplo de cuarto de baño principal clásico renovado de tamaño medio con armarios tipo mueble, puertas de armario con efecto envejecido, bañera exenta, ducha esquinera, sanitario de una pieza, baldosas y/o azulejos blancos, baldosas y/o azulejos de piedra, paredes blancas, suelo de mármol, lavabo bajoencimera y encimera de mármol
Ejemplo de cuarto de baño principal clásico renovado de tamaño medio con armarios tipo mueble, puertas de armario con efecto envejecido, bañera exenta, ducha esquinera, sanitario de una pieza, baldosas y/o azulejos blancos, baldosas y/o azulejos de piedra, paredes blancas, suelo de mármol, lavabo bajoencimera y encimera de mármol
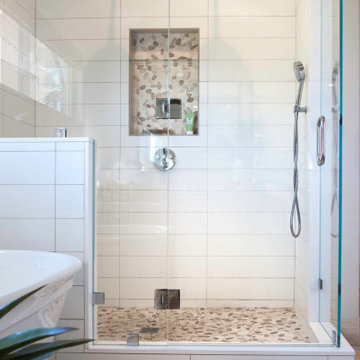
Light and Airy shiplap bathroom was the dream for this hard working couple. The goal was to totally re-create a space that was both beautiful, that made sense functionally and a place to remind the clients of their vacation time. A peaceful oasis. We knew we wanted to use tile that looks like shiplap. A cost effective way to create a timeless look. By cladding the entire tub shower wall it really looks more like real shiplap planked walls.
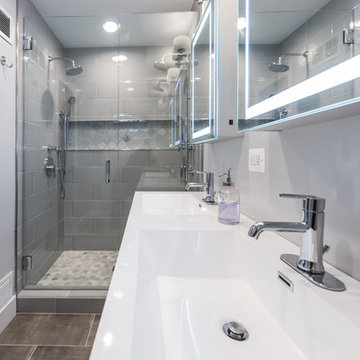
Finecraft Contractors, Inc.
Soleimani Photography
New master bathroom and built-ins in the family room.
Ejemplo de cuarto de baño principal moderno pequeño con armarios con paneles lisos, puertas de armario con efecto envejecido, ducha doble, baldosas y/o azulejos grises, baldosas y/o azulejos de cemento, paredes grises, suelo de mármol, lavabo tipo consola, encimera de acrílico, suelo gris y ducha con puerta con bisagras
Ejemplo de cuarto de baño principal moderno pequeño con armarios con paneles lisos, puertas de armario con efecto envejecido, ducha doble, baldosas y/o azulejos grises, baldosas y/o azulejos de cemento, paredes grises, suelo de mármol, lavabo tipo consola, encimera de acrílico, suelo gris y ducha con puerta con bisagras

Complete bathroom remodel - The bathroom was completely gutted to studs. A curb-less stall shower was added with a glass panel instead of a shower door. This creates a barrier free space maintaining the light and airy feel of the complete interior remodel. The fireclay tile is recessed into the wall allowing for a clean finish without the need for bull nose tile. The light finishes are grounded with a wood vanity and then all tied together with oil rubbed bronze faucets.
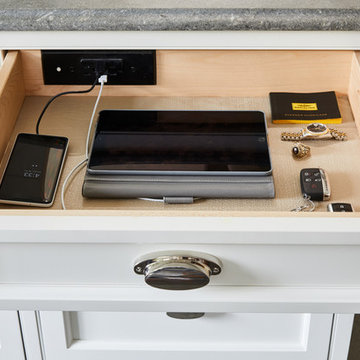
https://www.christiantorres.com/
Www.cabinetplant.com
Foto de cuarto de baño principal clásico de tamaño medio con armarios estilo shaker, puertas de armario con efecto envejecido, bañera encastrada sin remate, combinación de ducha y bañera, sanitario de una pieza, baldosas y/o azulejos blancos, baldosas y/o azulejos de mármol, paredes grises, suelo de mármol, lavabo sobreencimera, encimera de mármol, suelo blanco, ducha abierta y encimeras blancas
Foto de cuarto de baño principal clásico de tamaño medio con armarios estilo shaker, puertas de armario con efecto envejecido, bañera encastrada sin remate, combinación de ducha y bañera, sanitario de una pieza, baldosas y/o azulejos blancos, baldosas y/o azulejos de mármol, paredes grises, suelo de mármol, lavabo sobreencimera, encimera de mármol, suelo blanco, ducha abierta y encimeras blancas

Architect: RRM Design | Photo by: Jim Bartsch | Built by Allen
This Houzz project features the wide array of bathroom projects that Allen Construction has built and, where noted, designed over the years.
Allen Kitchen & Bath - the company's design-build division - works with clients to design the kitchen of their dreams within a tightly controlled budget. We’re there for you every step of the way, from initial sketches through welcoming you into your newly upgraded space. Combining both design and construction experts on one team helps us to minimize both budget and timelines for our clients. And our six phase design process is just one part of why we consistently earn rave reviews year after year.
Learn more about our process and design team at: http://design.buildallen.com
1.412 ideas para cuartos de baño blancos con puertas de armario con efecto envejecido
1