1.415 ideas para cuartos de baño blancos con puertas de armario con efecto envejecido
Filtrar por
Presupuesto
Ordenar por:Popular hoy
121 - 140 de 1415 fotos
Artículo 1 de 3

This 1930's Barrington Hills farmhouse was in need of some TLC when it was purchased by this southern family of five who planned to make it their new home. The renovation taken on by Advance Design Studio's designer Scott Christensen and master carpenter Justin Davis included a custom porch, custom built in cabinetry in the living room and children's bedrooms, 2 children's on-suite baths, a guest powder room, a fabulous new master bath with custom closet and makeup area, a new upstairs laundry room, a workout basement, a mud room, new flooring and custom wainscot stairs with planked walls and ceilings throughout the home.
The home's original mechanicals were in dire need of updating, so HVAC, plumbing and electrical were all replaced with newer materials and equipment. A dramatic change to the exterior took place with the addition of a quaint standing seam metal roofed farmhouse porch perfect for sipping lemonade on a lazy hot summer day.
In addition to the changes to the home, a guest house on the property underwent a major transformation as well. Newly outfitted with updated gas and electric, a new stacking washer/dryer space was created along with an updated bath complete with a glass enclosed shower, something the bath did not previously have. A beautiful kitchenette with ample cabinetry space, refrigeration and a sink was transformed as well to provide all the comforts of home for guests visiting at the classic cottage retreat.
The biggest design challenge was to keep in line with the charm the old home possessed, all the while giving the family all the convenience and efficiency of modern functioning amenities. One of the most interesting uses of material was the porcelain "wood-looking" tile used in all the baths and most of the home's common areas. All the efficiency of porcelain tile, with the nostalgic look and feel of worn and weathered hardwood floors. The home’s casual entry has an 8" rustic antique barn wood look porcelain tile in a rich brown to create a warm and welcoming first impression.
Painted distressed cabinetry in muted shades of gray/green was used in the powder room to bring out the rustic feel of the space which was accentuated with wood planked walls and ceilings. Fresh white painted shaker cabinetry was used throughout the rest of the rooms, accentuated by bright chrome fixtures and muted pastel tones to create a calm and relaxing feeling throughout the home.
Custom cabinetry was designed and built by Advance Design specifically for a large 70” TV in the living room, for each of the children’s bedroom’s built in storage, custom closets, and book shelves, and for a mudroom fit with custom niches for each family member by name.
The ample master bath was fitted with double vanity areas in white. A generous shower with a bench features classic white subway tiles and light blue/green glass accents, as well as a large free standing soaking tub nestled under a window with double sconces to dim while relaxing in a luxurious bath. A custom classic white bookcase for plush towels greets you as you enter the sanctuary bath.
Joe Nowak

Imagen de cuarto de baño tradicional renovado grande con armarios estilo shaker, puertas de armario con efecto envejecido, ducha abierta, sanitario de una pieza, baldosas y/o azulejos blancos, baldosas y/o azulejos de cemento, paredes grises, suelo de baldosas de cerámica, aseo y ducha, encimera de mármol y lavabo bajoencimera

Complete bathroom remodel - The bathroom was completely gutted to studs. A curb-less stall shower was added with a glass panel instead of a shower door. This creates a barrier free space maintaining the light and airy feel of the complete interior remodel. The fireclay tile is recessed into the wall allowing for a clean finish without the need for bull nose tile. The light finishes are grounded with a wood vanity and then all tied together with oil rubbed bronze faucets.
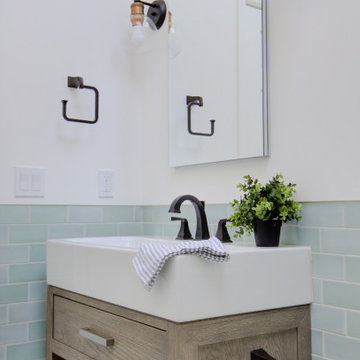
Complete bathroom remodel - The bathroom was completely gutted to studs. A curb-less stall shower was added with a glass panel instead of a shower door. This creates a barrier free space maintaining the light and airy feel of the complete interior remodel. The fireclay tile is recessed into the wall allowing for a clean finish without the need for bull nose tile. The light finishes are grounded with a wood vanity and then all tied together with oil rubbed bronze faucets.
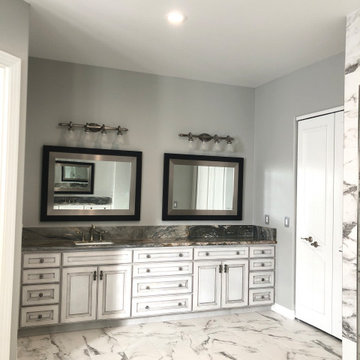
The vanities feature Alexandra Blue granite countertops, Brizo Charlotte faucets in brushed nickel and raised center panel cabinets in white washed midnight glaze.
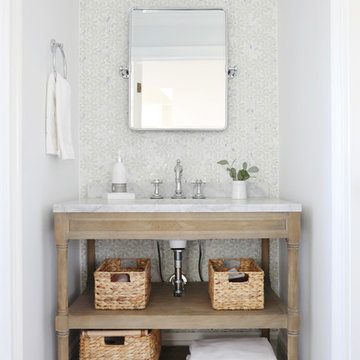
Modelo de cuarto de baño infantil y único clásico renovado de tamaño medio con armarios abiertos, puertas de armario con efecto envejecido, bañera encastrada, baldosas y/o azulejos en mosaico, paredes blancas, suelo de mármol, lavabo encastrado, encimera de mármol, suelo gris, baldosas y/o azulejos grises, encimeras grises y hornacina

Master bathroom with handmade glazed ceramic tile and wood console vanity. View to pass-through walk-in master closet. Photo by Kyle Born.
Imagen de cuarto de baño principal de estilo de casa de campo de tamaño medio con puertas de armario con efecto envejecido, bañera exenta, sanitario de dos piezas, baldosas y/o azulejos blancos, baldosas y/o azulejos de cerámica, paredes azules, suelo de madera clara, lavabo bajoencimera, encimera de mármol, suelo marrón, ducha con puerta con bisagras y armarios con paneles lisos
Imagen de cuarto de baño principal de estilo de casa de campo de tamaño medio con puertas de armario con efecto envejecido, bañera exenta, sanitario de dos piezas, baldosas y/o azulejos blancos, baldosas y/o azulejos de cerámica, paredes azules, suelo de madera clara, lavabo bajoencimera, encimera de mármol, suelo marrón, ducha con puerta con bisagras y armarios con paneles lisos

Architect: RRM Design | Photo by: Jim Bartsch | Built by Allen
This Houzz project features the wide array of bathroom projects that Allen Construction has built and, where noted, designed over the years.
Allen Kitchen & Bath - the company's design-build division - works with clients to design the kitchen of their dreams within a tightly controlled budget. We’re there for you every step of the way, from initial sketches through welcoming you into your newly upgraded space. Combining both design and construction experts on one team helps us to minimize both budget and timelines for our clients. And our six phase design process is just one part of why we consistently earn rave reviews year after year.
Learn more about our process and design team at: http://design.buildallen.com
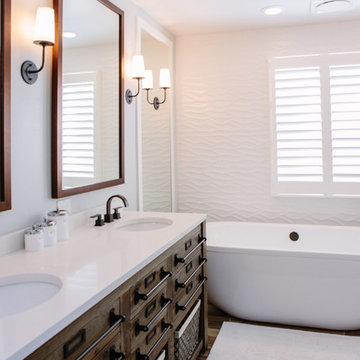
This master bathroom renovation transforms a builder-grade standard into a personalized retreat for our lovely Stapleton clients. Recognizing a need for change, our clients called on us to help develop a space that would capture their aesthetic loves and foster relaxation. Our design focused on establishing an airy and grounded feel by pairing various shades of white, natural wood, and dynamic textures. We replaced the existing ceramic floor tile with wood-look porcelain tile for a warm and inviting look throughout the space. We then paired this with a reclaimed apothecary vanity from Restoration Hardware. This vanity is coupled with a bright Caesarstone countertop and warm bronze faucets from Delta to create a strikingly handsome balance. The vanity mirrors are custom-sized and trimmed with a coordinating bronze frame. Elegant wall sconces dance between the dark vanity mirrors and bright white full height mirrors flanking the bathtub. The tub itself is an oversized freestanding bathtub paired with a tall bronze tub filler. We've created a feature wall with Tile Bar's Billowy Clouds ceramic tile floor to ceiling behind the tub. The wave-like movement of the tiles offers a dramatic texture in a pure white field. We removed the existing shower and extended its depth to create a large new shower. The walls are tiled with a large format high gloss white tile. The shower floor is tiled with marble circles in varying sizes that offer a playful aesthetic in an otherwise minimalist space. We love this pure, airy retreat and are thrilled that our clients get to enjoy it for many years to come!
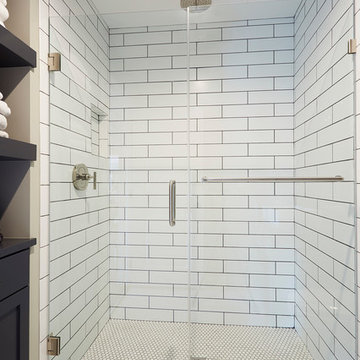
Ejemplo de cuarto de baño tradicional renovado grande con armarios estilo shaker, puertas de armario con efecto envejecido, ducha abierta, sanitario de una pieza, baldosas y/o azulejos blancos, baldosas y/o azulejos de cemento, paredes grises, suelo de baldosas de cerámica, aseo y ducha, encimera de mármol y lavabo bajoencimera

Tiny bathroom, curbless walk in shower, shower has steam generator
Imagen de cuarto de baño único y a medida nórdico pequeño sin sin inodoro con puertas de armario con efecto envejecido, sanitario de dos piezas, baldosas y/o azulejos grises, baldosas y/o azulejos de cerámica, paredes beige, suelo de baldosas de cerámica, aseo y ducha, lavabo sobreencimera, encimera de madera, suelo gris, ducha abierta y banco de ducha
Imagen de cuarto de baño único y a medida nórdico pequeño sin sin inodoro con puertas de armario con efecto envejecido, sanitario de dos piezas, baldosas y/o azulejos grises, baldosas y/o azulejos de cerámica, paredes beige, suelo de baldosas de cerámica, aseo y ducha, lavabo sobreencimera, encimera de madera, suelo gris, ducha abierta y banco de ducha
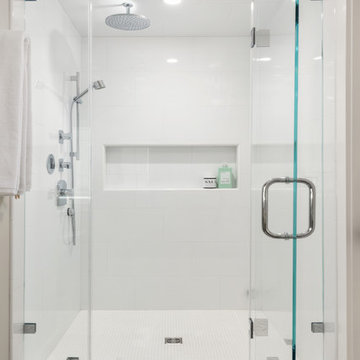
Modern farmhouse bathroom remodel featuring a reclaimed wood floating vanity, patterned tiled floor, crisp white walk-in steam shower, towel niche, and private water closet.
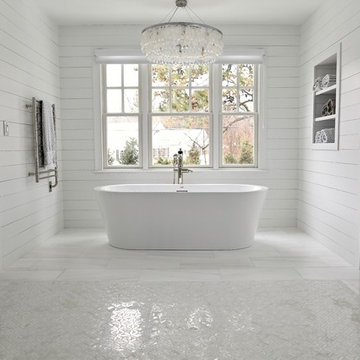
Modelo de cuarto de baño principal clásico renovado extra grande con armarios estilo shaker, puertas de armario con efecto envejecido, bañera exenta, baldosas y/o azulejos blancos, paredes blancas, suelo de mármol, encimera de mármol, suelo blanco y encimeras blancas
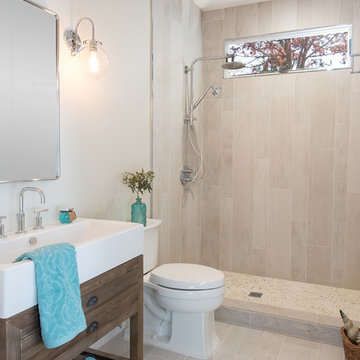
Foto de cuarto de baño contemporáneo de tamaño medio con armarios tipo mueble, puertas de armario con efecto envejecido, ducha abierta, baldosas y/o azulejos beige, baldosas y/o azulejos de porcelana, paredes beige, suelo de baldosas tipo guijarro, aseo y ducha, lavabo sobreencimera y encimera de acrílico
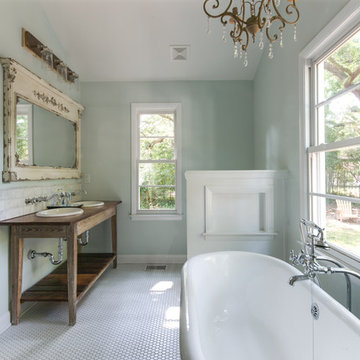
Minette Hand Photography
Diseño de cuarto de baño de estilo de casa de campo de tamaño medio con lavabo encastrado, bañera exenta, paredes azules, suelo con mosaicos de baldosas, puertas de armario con efecto envejecido, armarios abiertos, baldosas y/o azulejos grises, baldosas y/o azulejos de mármol y suelo blanco
Diseño de cuarto de baño de estilo de casa de campo de tamaño medio con lavabo encastrado, bañera exenta, paredes azules, suelo con mosaicos de baldosas, puertas de armario con efecto envejecido, armarios abiertos, baldosas y/o azulejos grises, baldosas y/o azulejos de mármol y suelo blanco

DJK Custom Homes, Inc.
Foto de cuarto de baño principal campestre grande sin sin inodoro con armarios estilo shaker, puertas de armario con efecto envejecido, bañera exenta, sanitario de dos piezas, baldosas y/o azulejos blancos, baldosas y/o azulejos de cerámica, paredes grises, suelo de baldosas de cerámica, lavabo bajoencimera, encimera de cuarzo compacto, suelo negro, ducha con puerta con bisagras y encimeras blancas
Foto de cuarto de baño principal campestre grande sin sin inodoro con armarios estilo shaker, puertas de armario con efecto envejecido, bañera exenta, sanitario de dos piezas, baldosas y/o azulejos blancos, baldosas y/o azulejos de cerámica, paredes grises, suelo de baldosas de cerámica, lavabo bajoencimera, encimera de cuarzo compacto, suelo negro, ducha con puerta con bisagras y encimeras blancas

Photo courtesy of Chipper Hatter
Imagen de cuarto de baño principal y de pie campestre de tamaño medio con puertas de armario con efecto envejecido, ducha empotrada, sanitario de dos piezas, baldosas y/o azulejos multicolor, baldosas y/o azulejos de mármol, paredes grises, suelo de mármol, lavabo encastrado, encimera de cuarzo compacto, suelo gris, ducha con puerta con bisagras y armarios con paneles empotrados
Imagen de cuarto de baño principal y de pie campestre de tamaño medio con puertas de armario con efecto envejecido, ducha empotrada, sanitario de dos piezas, baldosas y/o azulejos multicolor, baldosas y/o azulejos de mármol, paredes grises, suelo de mármol, lavabo encastrado, encimera de cuarzo compacto, suelo gris, ducha con puerta con bisagras y armarios con paneles empotrados
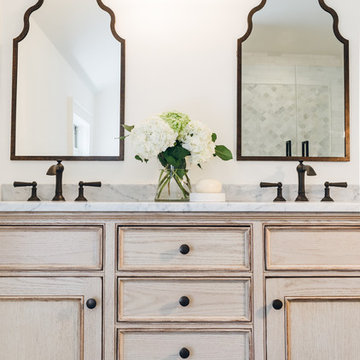
Vicki Bodine
Modelo de cuarto de baño principal clásico de tamaño medio con armarios con rebordes decorativos, puertas de armario con efecto envejecido, bañera empotrada, combinación de ducha y bañera, sanitario de una pieza, baldosas y/o azulejos blancos, baldosas y/o azulejos de piedra, paredes blancas, lavabo bajoencimera y encimera de mármol
Modelo de cuarto de baño principal clásico de tamaño medio con armarios con rebordes decorativos, puertas de armario con efecto envejecido, bañera empotrada, combinación de ducha y bañera, sanitario de una pieza, baldosas y/o azulejos blancos, baldosas y/o azulejos de piedra, paredes blancas, lavabo bajoencimera y encimera de mármol
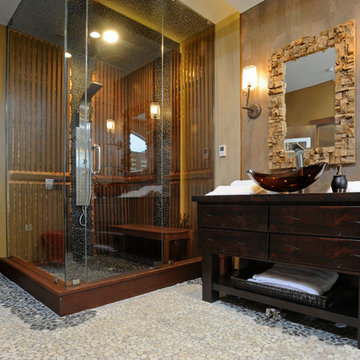
Interior Design- Designing Dreams by Ajay
Ejemplo de cuarto de baño bohemio de tamaño medio con lavabo sobreencimera, armarios con paneles lisos, puertas de armario con efecto envejecido, encimera de madera, sanitario de pared, baldosas y/o azulejos multicolor, baldosas y/o azulejos de piedra, paredes multicolor, suelo de baldosas tipo guijarro, bañera japonesa y ducha esquinera
Ejemplo de cuarto de baño bohemio de tamaño medio con lavabo sobreencimera, armarios con paneles lisos, puertas de armario con efecto envejecido, encimera de madera, sanitario de pared, baldosas y/o azulejos multicolor, baldosas y/o azulejos de piedra, paredes multicolor, suelo de baldosas tipo guijarro, bañera japonesa y ducha esquinera
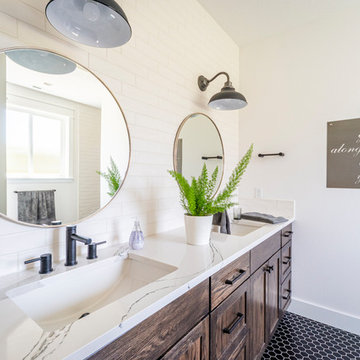
The original ranch style home was built in 1962 by the homeowner’s father. She grew up in this home; now her and her husband are only the second owners of the home. The existing foundation and a few exterior walls were retained with approximately 800 square feet added to the footprint along with a single garage to the existing two-car garage. The footprint of the home is almost the same with every room expanded. All the rooms are in their original locations; the kitchen window is in the same spot just bigger as well. The homeowners wanted a more open, updated craftsman feel to this ranch style childhood home. The once 8-foot ceilings were made into 9-foot ceilings with a vaulted common area. The kitchen was opened up and there is now a gorgeous 5 foot by 9 and a half foot Cambria Brittanicca slab quartz island.
1.415 ideas para cuartos de baño blancos con puertas de armario con efecto envejecido
7