6.094 ideas para cuartos de baño blancos con puertas de armario azules
Filtrar por
Presupuesto
Ordenar por:Popular hoy
161 - 180 de 6094 fotos
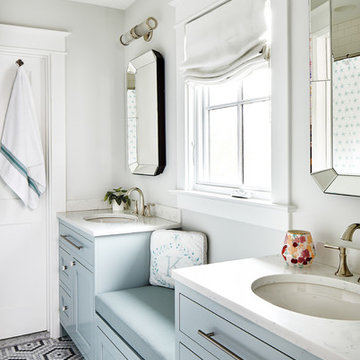
Bathroom
Photography: Stacy Zarin Goldberg Photography; Interior Design: Kristin Try Interiors; Builder: Harry Braswell, Inc.
Ejemplo de cuarto de baño costero con armarios con paneles empotrados, puertas de armario azules, paredes grises, suelo con mosaicos de baldosas, lavabo bajoencimera, suelo multicolor y encimeras blancas
Ejemplo de cuarto de baño costero con armarios con paneles empotrados, puertas de armario azules, paredes grises, suelo con mosaicos de baldosas, lavabo bajoencimera, suelo multicolor y encimeras blancas
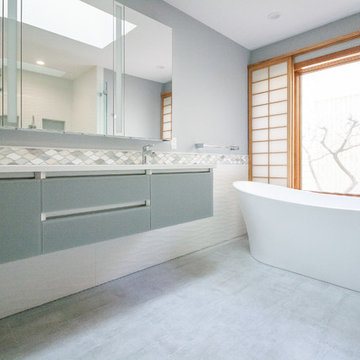
© Devine Bath 2019
Imagen de cuarto de baño principal minimalista de tamaño medio con puertas de armario azules, bañera exenta, ducha empotrada, baldosas y/o azulejos blancos, lavabo bajoencimera, suelo gris y ducha con puerta con bisagras
Imagen de cuarto de baño principal minimalista de tamaño medio con puertas de armario azules, bañera exenta, ducha empotrada, baldosas y/o azulejos blancos, lavabo bajoencimera, suelo gris y ducha con puerta con bisagras
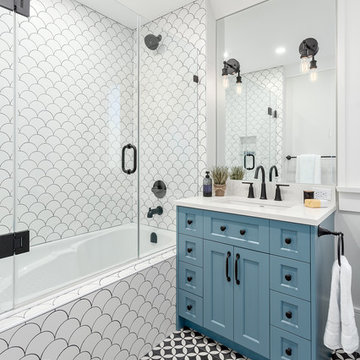
Beyond Beige Interior Design | www.beyondbeige.com | Ph: 604-876-3800 | Photography By Provoke Studios | Furniture Purchased From The Living Lab Furniture Co
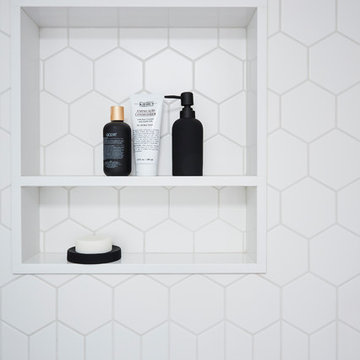
Vivian Johnson Photography
Foto de cuarto de baño principal moderno con armarios estilo shaker, puertas de armario azules, ducha doble, baldosas y/o azulejos blancos, baldosas y/o azulejos de cerámica, paredes blancas, suelo de baldosas de cerámica, lavabo bajoencimera, encimera de cuarzo compacto, suelo gris, ducha con puerta con bisagras y encimeras blancas
Foto de cuarto de baño principal moderno con armarios estilo shaker, puertas de armario azules, ducha doble, baldosas y/o azulejos blancos, baldosas y/o azulejos de cerámica, paredes blancas, suelo de baldosas de cerámica, lavabo bajoencimera, encimera de cuarzo compacto, suelo gris, ducha con puerta con bisagras y encimeras blancas

This project is an incredible transformation and the perfect example of successful style mixing! This client, and now a good friend of TVL (as they all become), is a wonderfully eclectic and adventurous one with immense interest in texture play, pops of color, and unique applications. Our scope in this home included a full kitchen renovation, main level powder room renovation, and a master bathroom overhaul. Taking just over a year to complete from the first design phases to final photos, this project was so insanely fun and packs an amazing amount of fun details and lively surprises. The original kitchen was large and fairly functional. However, the cabinetry was dated, the lighting was inefficient and frankly ugly, and the space was lacking personality in general. Our client desired maximized storage and a more personalized aesthetic. The existing cabinets were short and left the nice height of the space under-utilized. We integrated new gray shaker cabinets from Waypoint Living Spaces and ran them to the ceiling to really exaggerate the height of the space and to maximize usable storage as much as possible. The upper cabinets are glass and lit from within, offering display space or functional storage as the client needs. The central feature of this space is the large cobalt blue range from Viking as well as the custom made reclaimed wood range hood floating above. The backsplash along this entire wall is vertical slab of marble look quartz from Pental Surfaces. This matches the expanse of the same countertop that wraps the room. Flanking the range, we installed cobalt blue lantern penny tile from Merola Tile for a playful texture that adds visual interest and class to the entire room. We upgraded the lighting in the ceiling, under the cabinets, and within cabinets--we also installed accent sconces over each window on the sink wall to create cozy and functional illumination. The deep, textured front Whitehaven apron sink is a dramatic nod to the farmhouse aesthetic from KOHLER, and it's paired with the bold and industrial inspired Tournant faucet, also from Kohler. We finalized this space with other gorgeous appliances, a super sexy dining table and chair set from Room & Board, the Paxton dining light from Pottery Barn and a small bar area and pantry on the far end of the space. In the small powder room on the main level, we converted a drab builder-grade space into a super cute, rustic-inspired washroom. We utilized the Bonner vanity from Signature Hardware and paired this with the cute Ashfield faucet from Pfister. The most unique statements in this room include the water-drop light over the vanity from Shades Of Light, the copper-look porcelain floor tile from Pental Surfaces and the gorgeous Cashmere colored Tresham toilet from Kohler. Up in the master bathroom, elegance abounds. Using the same footprint, we upgraded everything in this space to reflect the client's desire for a more bright, patterned and pretty space. Starting at the entry, we installed a custom reclaimed plank barn door with bold large format hardware from Rustica Hardware. In the bathroom, the custom slate blue vanity from Tharp Cabinet Company is an eye catching statement piece. This is paired with gorgeous hardware from Amerock, vessel sinks from Kohler, and Purist faucets also from Kohler. We replaced the old built-in bathtub with a new freestanding soaker from Signature Hardware. The floor tile is a bold, graphic porcelain tile with a classic color scheme. The shower was upgraded with new tile and fixtures throughout: new clear glass, gorgeous distressed subway tile from the Castle line from TileBar, and a sophisticated shower panel from Vigo. We finalized the space with a small crystal chandelier and soft gray paint. This project is a stunning conversion and we are so thrilled that our client can enjoy these personalized spaces for years to come. Special thanks to the amazing Ian Burks of Burks Wurks Construction for bringing this to life!
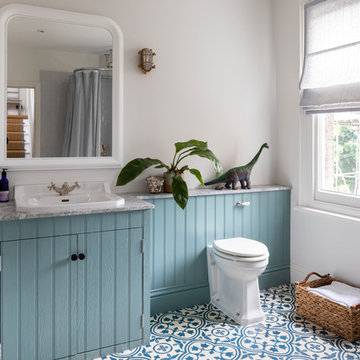
Chris Snook
Modelo de cuarto de baño infantil tradicional con encimera de granito, puertas de armario azules, sanitario de una pieza, paredes blancas, suelo con mosaicos de baldosas, lavabo encastrado, suelo azul, encimeras grises y armarios con paneles lisos
Modelo de cuarto de baño infantil tradicional con encimera de granito, puertas de armario azules, sanitario de una pieza, paredes blancas, suelo con mosaicos de baldosas, lavabo encastrado, suelo azul, encimeras grises y armarios con paneles lisos
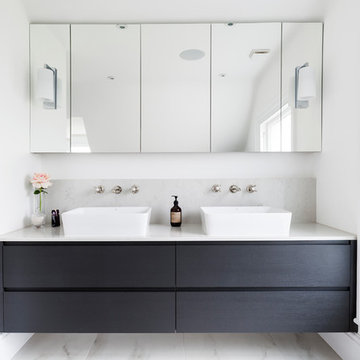
Marc Wilson
Ejemplo de cuarto de baño contemporáneo de tamaño medio con armarios con paneles lisos, puertas de armario azules, paredes blancas, suelo de mármol, lavabo suspendido, encimera de mármol y suelo gris
Ejemplo de cuarto de baño contemporáneo de tamaño medio con armarios con paneles lisos, puertas de armario azules, paredes blancas, suelo de mármol, lavabo suspendido, encimera de mármol y suelo gris
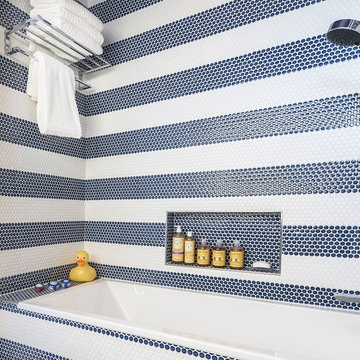
Foto de cuarto de baño infantil contemporáneo pequeño con armarios con paneles lisos, puertas de armario azules, combinación de ducha y bañera, baldosas y/o azulejos multicolor, baldosas y/o azulejos en mosaico, paredes multicolor, suelo con mosaicos de baldosas, lavabo integrado, encimera de acrílico y bañera empotrada
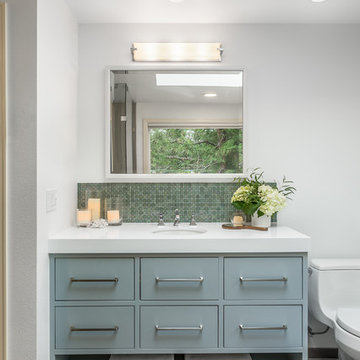
Modelo de cuarto de baño principal clásico renovado con armarios con paneles lisos, sanitario de una pieza, paredes blancas, suelo de baldosas de porcelana, lavabo bajoencimera, encimera de cuarzo compacto y puertas de armario azules
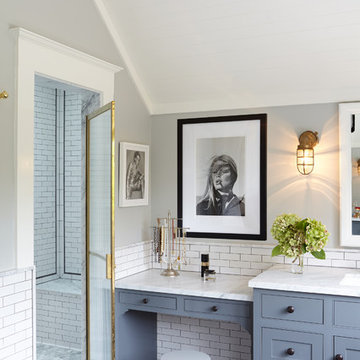
Douglas Hill
Luxe Family Home | Santa Monica
Foto de cuarto de baño clásico con armarios con rebordes decorativos, puertas de armario azules, ducha empotrada, baldosas y/o azulejos blancos, baldosas y/o azulejos de cemento y paredes grises
Foto de cuarto de baño clásico con armarios con rebordes decorativos, puertas de armario azules, ducha empotrada, baldosas y/o azulejos blancos, baldosas y/o azulejos de cemento y paredes grises
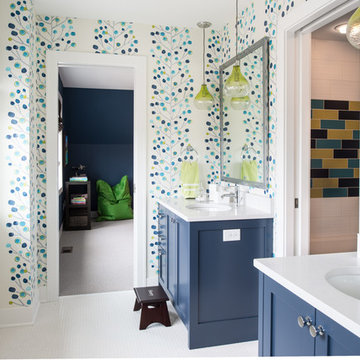
Diseño de cuarto de baño tradicional renovado con lavabo bajoencimera, armarios estilo shaker, puertas de armario azules, paredes multicolor y suelo con mosaicos de baldosas
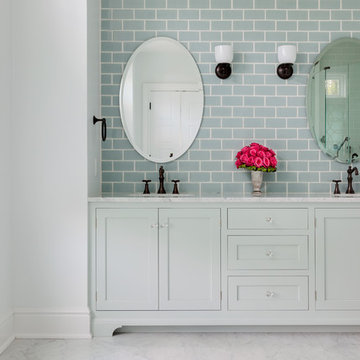
Beach house master bath
Imagen de cuarto de baño costero con puertas de armario azules, encimera de mármol, baldosas y/o azulejos azules, baldosas y/o azulejos de cemento, suelo de mármol, armarios estilo shaker y paredes blancas
Imagen de cuarto de baño costero con puertas de armario azules, encimera de mármol, baldosas y/o azulejos azules, baldosas y/o azulejos de cemento, suelo de mármol, armarios estilo shaker y paredes blancas
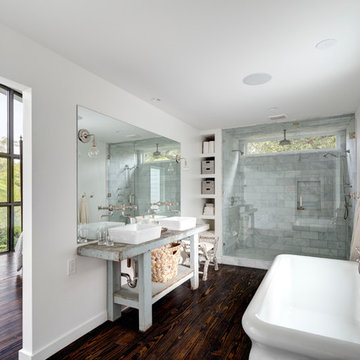
Michael Hsu
Ejemplo de cuarto de baño principal actual grande con lavabo sobreencimera, armarios abiertos, puertas de armario azules, bañera exenta, ducha abierta, baldosas y/o azulejos grises, paredes blancas y suelo de madera oscura
Ejemplo de cuarto de baño principal actual grande con lavabo sobreencimera, armarios abiertos, puertas de armario azules, bañera exenta, ducha abierta, baldosas y/o azulejos grises, paredes blancas y suelo de madera oscura

Foto de cuarto de baño único y a medida tradicional renovado de tamaño medio con armarios con rebordes decorativos, puertas de armario azules, ducha empotrada, sanitario de una pieza, baldosas y/o azulejos blancos, baldosas y/o azulejos de cerámica, paredes blancas, suelo de azulejos de cemento, lavabo bajoencimera, encimera de cuarzo compacto, suelo azul, ducha con puerta con bisagras, encimeras blancas, banco de ducha y machihembrado
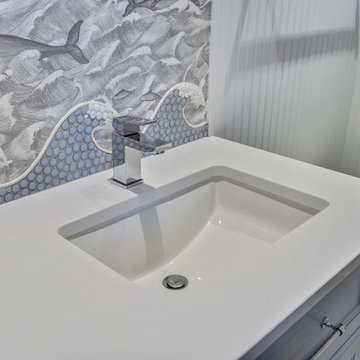
Motion City Media
Ejemplo de cuarto de baño costero de tamaño medio con puertas de armario azules, sanitario de una pieza, baldosas y/o azulejos multicolor, baldosas y/o azulejos de cerámica, paredes azules, suelo de baldosas de cerámica, aseo y ducha, encimera de granito, suelo blanco, ducha con puerta con bisagras y encimeras blancas
Ejemplo de cuarto de baño costero de tamaño medio con puertas de armario azules, sanitario de una pieza, baldosas y/o azulejos multicolor, baldosas y/o azulejos de cerámica, paredes azules, suelo de baldosas de cerámica, aseo y ducha, encimera de granito, suelo blanco, ducha con puerta con bisagras y encimeras blancas

Abraham Paulin Photography
Foto de cuarto de baño tradicional con puertas de armario azules, bañera encastrada, combinación de ducha y bañera, baldosas y/o azulejos blancos, baldosas y/o azulejos de cemento, paredes blancas, lavabo integrado, suelo negro, ducha con cortina y armarios con paneles lisos
Foto de cuarto de baño tradicional con puertas de armario azules, bañera encastrada, combinación de ducha y bañera, baldosas y/o azulejos blancos, baldosas y/o azulejos de cemento, paredes blancas, lavabo integrado, suelo negro, ducha con cortina y armarios con paneles lisos
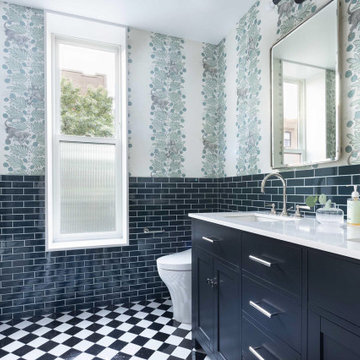
Diseño de cuarto de baño doble y de pie clásico renovado con armarios con paneles lisos, puertas de armario azules, baldosas y/o azulejos azules, baldosas y/o azulejos de cerámica, paredes azules, suelo de baldosas de cerámica, lavabo bajoencimera, encimera de cuarcita, encimeras blancas y papel pintado
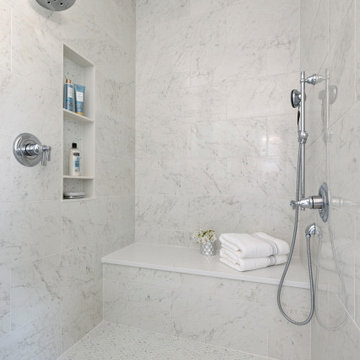
A beautifully remodeled primary bathroom ensuite inspired by the homeowner’s European travels.
This spacious bathroom was dated and had a cold cave like shower. The homeowner desired a beautiful space with a European feel, like the ones she discovered on her travels to Europe. She also wanted a privacy door separating the bathroom from her bedroom.
The designer opened up the closed off shower by removing the soffit and dark cabinet next to the shower to add glass and let light in. Now the entire room is bright and airy with marble look porcelain tile throughout. The archway was added to frame in the under-mount tub. The double vanity in a soft gray paint and topped with Corian Quartz compliments the marble tile. The new chandelier along with the chrome fixtures add just the right amount of luxury to the room. Now when you come in from the bedroom you are enticed to come in and stay a while in this beautiful space.

We planned a thoughtful redesign of this beautiful home while retaining many of the existing features. We wanted this house to feel the immediacy of its environment. So we carried the exterior front entry style into the interiors, too, as a way to bring the beautiful outdoors in. In addition, we added patios to all the bedrooms to make them feel much bigger. Luckily for us, our temperate California climate makes it possible for the patios to be used consistently throughout the year.
The original kitchen design did not have exposed beams, but we decided to replicate the motif of the 30" living room beams in the kitchen as well, making it one of our favorite details of the house. To make the kitchen more functional, we added a second island allowing us to separate kitchen tasks. The sink island works as a food prep area, and the bar island is for mail, crafts, and quick snacks.
We designed the primary bedroom as a relaxation sanctuary – something we highly recommend to all parents. It features some of our favorite things: a cognac leather reading chair next to a fireplace, Scottish plaid fabrics, a vegetable dye rug, art from our favorite cities, and goofy portraits of the kids.
---
Project designed by Courtney Thomas Design in La Cañada. Serving Pasadena, Glendale, Monrovia, San Marino, Sierra Madre, South Pasadena, and Altadena.
For more about Courtney Thomas Design, see here: https://www.courtneythomasdesign.com/
To learn more about this project, see here:
https://www.courtneythomasdesign.com/portfolio/functional-ranch-house-design/
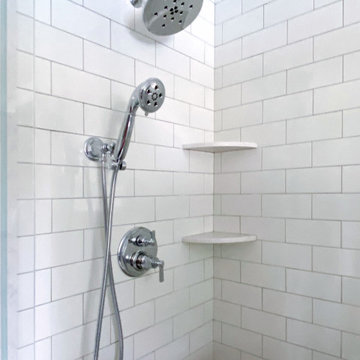
Primary bathroom remodel with steel blue double vanity and tower linen cabinet, quartz countertop, petite free-standing soaking tub, custom shower with floating bench and glass doors, herringbone porcelain tile floor, v-groove wall paneling, white ceramic subway tile in shower, and a beautiful color palette of blues, taupes, creams and sparkly chrome.
6.094 ideas para cuartos de baño blancos con puertas de armario azules
9