43.408 ideas para cuartos de baño blancos con paredes grises
Filtrar por
Presupuesto
Ordenar por:Popular hoy
121 - 140 de 43.408 fotos
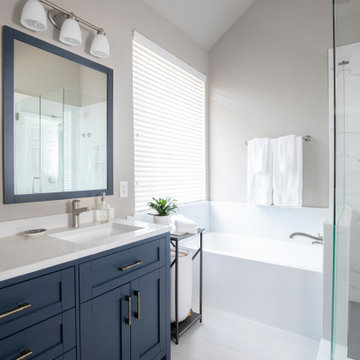
Diseño de cuarto de baño principal, doble y de pie tradicional renovado de tamaño medio con armarios estilo shaker, puertas de armario azules, bañera empotrada, ducha esquinera, sanitario de dos piezas, baldosas y/o azulejos blancos, baldosas y/o azulejos de porcelana, paredes grises, suelo de baldosas de cerámica, lavabo bajoencimera, encimera de cuarzo compacto, suelo gris, ducha con puerta con bisagras, encimeras blancas y hornacina

Foto de cuarto de baño principal y doble clásico renovado de tamaño medio con armarios con paneles con relieve, puertas de armario grises, ducha abierta, baldosas y/o azulejos grises, baldosas y/o azulejos de porcelana, paredes grises, suelo de baldosas de porcelana, lavabo bajoencimera, encimera de granito, suelo gris, ducha abierta, encimeras grises y banco de ducha

Our client’s charming cottage was no longer meeting the needs of their family. We needed to give them more space but not lose the quaint characteristics that make this little historic home so unique. So we didn’t go up, and we didn’t go wide, instead we took this master suite addition straight out into the backyard and maintained 100% of the original historic façade.
Master Suite
This master suite is truly a private retreat. We were able to create a variety of zones in this suite to allow room for a good night’s sleep, reading by a roaring fire, or catching up on correspondence. The fireplace became the real focal point in this suite. Wrapped in herringbone whitewashed wood planks and accented with a dark stone hearth and wood mantle, we can’t take our eyes off this beauty. With its own private deck and access to the backyard, there is really no reason to ever leave this little sanctuary.
Master Bathroom
The master bathroom meets all the homeowner’s modern needs but has plenty of cozy accents that make it feel right at home in the rest of the space. A natural wood vanity with a mixture of brass and bronze metals gives us the right amount of warmth, and contrasts beautifully with the off-white floor tile and its vintage hex shape. Now the shower is where we had a little fun, we introduced the soft matte blue/green tile with satin brass accents, and solid quartz floor (do you see those veins?!). And the commode room is where we had a lot fun, the leopard print wallpaper gives us all lux vibes (rawr!) and pairs just perfectly with the hex floor tile and vintage door hardware.
Hall Bathroom
We wanted the hall bathroom to drip with vintage charm as well but opted to play with a simpler color palette in this space. We utilized black and white tile with fun patterns (like the little boarder on the floor) and kept this room feeling crisp and bright.

Local artisans created the leaded glass windows in the space. The panels were protected against breakage with exterior tempered glass panes,
Diseño de cuarto de baño principal, doble y de pie tradicional grande con armarios tipo mueble, puertas de armario de madera oscura, paredes grises, lavabo bajoencimera, encimera de mármol, encimeras blancas y vigas vistas
Diseño de cuarto de baño principal, doble y de pie tradicional grande con armarios tipo mueble, puertas de armario de madera oscura, paredes grises, lavabo bajoencimera, encimera de mármol, encimeras blancas y vigas vistas
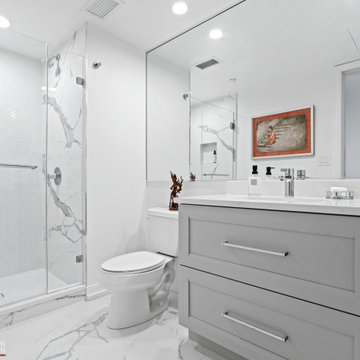
A stunning multi-room Chicago condo remodel. Our clients wanted a sleek contemporary look to complement the custom fireplace we designed which was achieved with modern shades of gray and matching marble-look countertops and backsplash. Incorporating display shelves in the stunning island not only allows the clients to display their favorite treasures, but allows for a great place for entertaining.
--
In the master bath, a free-standing soaker tub was added for spa-like relaxation, while the shower is enveloped in marble for the most luxurious finishing touch. We carried on the marble in the guest bath but complimented it with a polished herringbone tile to draw the eye into the room. The powder room got a simple update but allows the beautiful bamboo screen the clients previously owned to be the focal point.
--
For more about Chi Renovation & Design, click here: https://www.chirenovation.com/
To learn more about this project, click here:
https://www.chirenovation.com/portfolio/multi-room-chicago-condo-remodel

What a transformation! Originally, this master bath featured a large deck tub which was tucked in to the corner where the new wet area currently lies. The tub was walled in on practically all sides, and controlled too much of the baths underutilized square footage. By taking the tub out of the deck and relocating it against the far wall, we now could use the space in front of the tub for a large walk-in shower, creating a wet area. In addition, this move allowed us to use the space that had previously housed the small shower as a designated makeup counter.

Complete home remodel - Design and Build project. See video for before-after contrast.
Modelo de cuarto de baño principal, único y flotante contemporáneo grande con armarios con paneles lisos, puertas de armario blancas, ducha doble, bidé, baldosas y/o azulejos blancos, paredes grises, suelo de baldosas de cerámica, lavabo bajoencimera, encimera de cuarcita, suelo gris, ducha abierta y encimeras grises
Modelo de cuarto de baño principal, único y flotante contemporáneo grande con armarios con paneles lisos, puertas de armario blancas, ducha doble, bidé, baldosas y/o azulejos blancos, paredes grises, suelo de baldosas de cerámica, lavabo bajoencimera, encimera de cuarcita, suelo gris, ducha abierta y encimeras grises
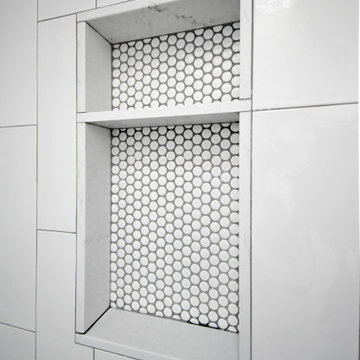
Northeast Portland is full of great old neighborhoods and houses bursting with character. The owners of this particular home had enjoyed their pink and blue bathroom’s quirky charm for years, but had finally outgrown its awkward layout and lack of functionality.
The Goal: Create a fresh, bright look for this bathroom that is both functional and fits the style of the home.
Step one was to establish the color scheme and style for our clients’ new bathroom. Bright whites and classic elements like marble, subway tile and penny-rounds helped establish a transitional style that didn’t feel “too modern” for the home.
When it comes to creating a more functional space, storage is key. The original bathroom featured a pedestal sink with no practical storage options. We designed a custom-built vanity with plenty of storage and useable counter space. And by opting for a durable, low-maintenance quartz countertop, we were able to create a beautiful marble-look without the hefty price-tag.
Next, we got rid of the old tub (and awkward shower outlet), and moved the entire shower-area to the back wall. This created a far more practical layout for this bathroom, providing more space for the large new vanity and the open, walk-in shower our clients were looking for.

Diseño de cuarto de baño único y de pie marinero con armarios con paneles empotrados, puertas de armario blancas, paredes grises, lavabo bajoencimera, suelo gris, encimeras beige, machihembrado y boiserie

Diseño de cuarto de baño principal, doble y de pie tradicional renovado con armarios con paneles lisos, ducha empotrada, baldosas y/o azulejos de cerámica, paredes grises, suelo de mármol, encimera de mármol, suelo gris, ducha con puerta con bisagras, encimeras blancas, puertas de armario de madera en tonos medios, baldosas y/o azulejos blancos, lavabo bajoencimera y banco de ducha
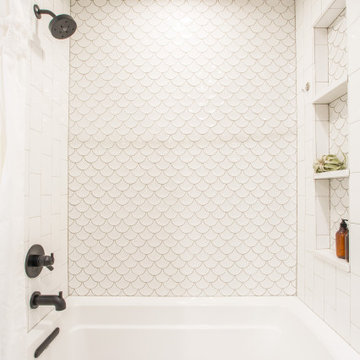
Foto de cuarto de baño infantil costero de tamaño medio con armarios estilo shaker, puertas de armario grises, bañera empotrada, ducha empotrada, sanitario de una pieza, baldosas y/o azulejos blancos, baldosas y/o azulejos de cerámica, paredes grises, suelo de baldosas de porcelana, lavabo bajoencimera, encimera de cuarzo compacto, suelo gris, ducha con cortina y encimeras blancas
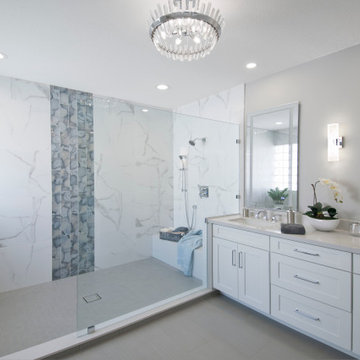
A sparkling updated bathroom with white shaker cabinets, marble walls, glass mosaic, chrome and crystal accents..
Foto de cuarto de baño principal, gris y blanco, doble y a medida contemporáneo grande con armarios estilo shaker, puertas de armario blancas, ducha abierta, sanitario de dos piezas, baldosas y/o azulejos blancos, baldosas y/o azulejos de porcelana, paredes grises, suelo de baldosas de porcelana, lavabo bajoencimera, encimera de cuarzo compacto, suelo gris y encimeras grises
Foto de cuarto de baño principal, gris y blanco, doble y a medida contemporáneo grande con armarios estilo shaker, puertas de armario blancas, ducha abierta, sanitario de dos piezas, baldosas y/o azulejos blancos, baldosas y/o azulejos de porcelana, paredes grises, suelo de baldosas de porcelana, lavabo bajoencimera, encimera de cuarzo compacto, suelo gris y encimeras grises

This unfinished basement utility room was converted into a stylish mid-century modern bath & laundry. Walnut cabinetry featuring slab doors, furniture feet and white quartz countertops really pop. The furniture vanity is contrasted with brushed gold plumbing fixtures & hardware. Black hexagon floors with classic white subway shower tile complete this period correct bathroom!
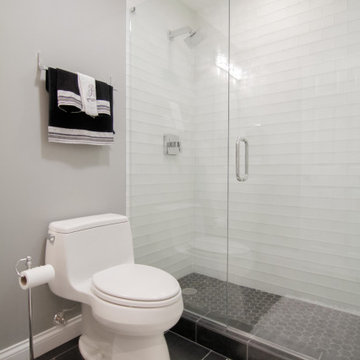
Imagen de cuarto de baño moderno de tamaño medio con paredes grises y suelo gris

A classical pretty blue, grey and white bathroom designed for two young children.
Foto de cuarto de baño clásico de tamaño medio con bañera con patas, ducha a ras de suelo, baldosas y/o azulejos grises, baldosas y/o azulejos de cemento, paredes grises, suelo de azulejos de cemento, suelo azul, ducha con puerta con bisagras, encimeras blancas, puertas de armario azules, lavabo tipo consola y armarios con paneles lisos
Foto de cuarto de baño clásico de tamaño medio con bañera con patas, ducha a ras de suelo, baldosas y/o azulejos grises, baldosas y/o azulejos de cemento, paredes grises, suelo de azulejos de cemento, suelo azul, ducha con puerta con bisagras, encimeras blancas, puertas de armario azules, lavabo tipo consola y armarios con paneles lisos

Diseño de cuarto de baño principal campestre grande con armarios con paneles empotrados, puertas de armario blancas, ducha empotrada, paredes grises, suelo de baldosas de porcelana, lavabo bajoencimera, encimera de cuarcita, suelo gris, ducha con puerta con bisagras y encimeras grises

A modern bathroom with a mid-century influence
Foto de cuarto de baño principal actual grande con puertas de armario de madera clara, bañera exenta, ducha abierta, baldosas y/o azulejos blancas y negros, baldosas y/o azulejos de cemento, suelo de terrazo, lavabo sobreencimera, encimera de mármol, ducha abierta, encimeras multicolor, paredes grises, suelo gris y armarios con paneles lisos
Foto de cuarto de baño principal actual grande con puertas de armario de madera clara, bañera exenta, ducha abierta, baldosas y/o azulejos blancas y negros, baldosas y/o azulejos de cemento, suelo de terrazo, lavabo sobreencimera, encimera de mármol, ducha abierta, encimeras multicolor, paredes grises, suelo gris y armarios con paneles lisos

Foto de cuarto de baño actual con puertas de armario de madera oscura, baldosas y/o azulejos blancos, paredes grises, suelo de baldosas de terracota, lavabo sobreencimera, encimera de madera, suelo rojo y armarios con paneles lisos
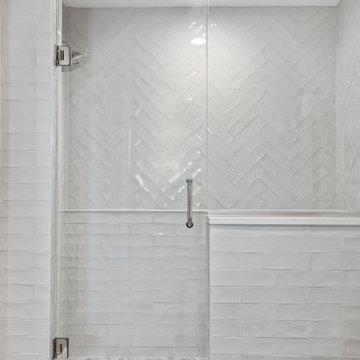
Cape Cod style coastal bathroom in the heart of St. Pete Beach, FL.
Foto de cuarto de baño principal costero de tamaño medio con armarios tipo mueble, puertas de armario grises, ducha empotrada, sanitario de una pieza, baldosas y/o azulejos blancos, baldosas y/o azulejos de cemento, paredes grises, suelo de baldosas de porcelana, lavabo bajoencimera, encimera de cuarzo compacto, suelo gris, ducha con puerta con bisagras y encimeras blancas
Foto de cuarto de baño principal costero de tamaño medio con armarios tipo mueble, puertas de armario grises, ducha empotrada, sanitario de una pieza, baldosas y/o azulejos blancos, baldosas y/o azulejos de cemento, paredes grises, suelo de baldosas de porcelana, lavabo bajoencimera, encimera de cuarzo compacto, suelo gris, ducha con puerta con bisagras y encimeras blancas
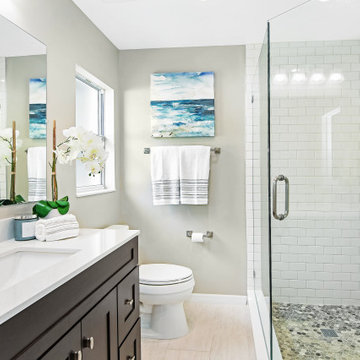
Foto de cuarto de baño clásico renovado con armarios estilo shaker, puertas de armario de madera en tonos medios, ducha esquinera, sanitario de dos piezas, baldosas y/o azulejos blancos, baldosas y/o azulejos de cemento, paredes grises, aseo y ducha, lavabo bajoencimera, suelo beige, ducha con puerta con bisagras y encimeras blancas
43.408 ideas para cuartos de baño blancos con paredes grises
7