17.122 ideas para cuartos de baño blancos con paredes beige
Filtrar por
Presupuesto
Ordenar por:Popular hoy
41 - 60 de 17.122 fotos
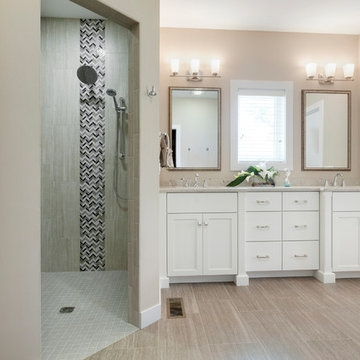
Imagen de cuarto de baño principal tradicional renovado de tamaño medio con armarios con rebordes decorativos, puertas de armario blancas, ducha esquinera, baldosas y/o azulejos beige, baldosas y/o azulejos de porcelana, paredes beige, suelo de baldosas de porcelana, lavabo bajoencimera, suelo beige, ducha abierta y encimeras beige
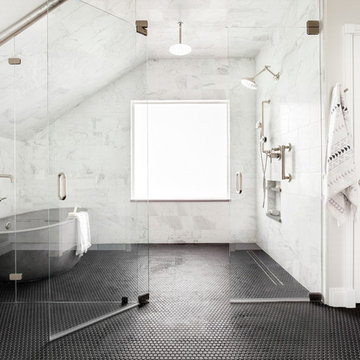
Meagan Larsen Photography
Ejemplo de cuarto de baño principal actual sin sin inodoro con bañera exenta, paredes beige, suelo negro y ducha con puerta con bisagras
Ejemplo de cuarto de baño principal actual sin sin inodoro con bañera exenta, paredes beige, suelo negro y ducha con puerta con bisagras

Fun guest bathroom with custom designed tile from Fireclay, concrete sink and cypress wood floating vanity
Foto de cuarto de baño escandinavo pequeño sin sin inodoro con armarios con paneles lisos, puertas de armario de madera clara, bañera exenta, sanitario de una pieza, baldosas y/o azulejos beige, baldosas y/o azulejos de cerámica, paredes beige, suelo de piedra caliza, aseo y ducha, lavabo integrado, encimera de cemento, suelo gris, ducha abierta y encimeras grises
Foto de cuarto de baño escandinavo pequeño sin sin inodoro con armarios con paneles lisos, puertas de armario de madera clara, bañera exenta, sanitario de una pieza, baldosas y/o azulejos beige, baldosas y/o azulejos de cerámica, paredes beige, suelo de piedra caliza, aseo y ducha, lavabo integrado, encimera de cemento, suelo gris, ducha abierta y encimeras grises
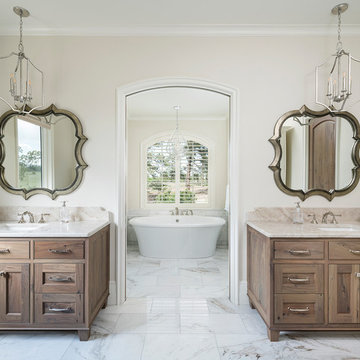
Josh Caldwell Photography
Diseño de cuarto de baño principal clásico renovado con armarios con paneles empotrados, puertas de armario de madera oscura, bañera exenta, paredes beige, lavabo bajoencimera, suelo blanco y encimeras beige
Diseño de cuarto de baño principal clásico renovado con armarios con paneles empotrados, puertas de armario de madera oscura, bañera exenta, paredes beige, lavabo bajoencimera, suelo blanco y encimeras beige
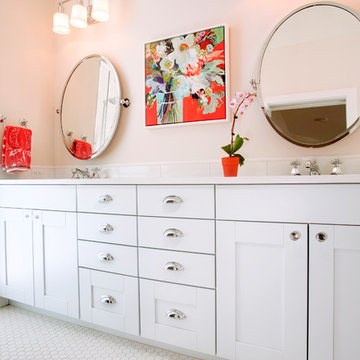
Foto de cuarto de baño tradicional renovado de tamaño medio con armarios estilo shaker, puertas de armario blancas, ducha empotrada, baldosas y/o azulejos blancos, baldosas y/o azulejos de cemento, paredes beige, suelo con mosaicos de baldosas, aseo y ducha, lavabo bajoencimera, encimera de azulejos, suelo blanco, ducha con puerta con bisagras y encimeras blancas

Hendel Homes
Alyssa Lee Photography
Modelo de cuarto de baño principal clásico extra grande con puertas de armario blancas, bañera exenta, ducha esquinera, baldosas y/o azulejos grises, baldosas y/o azulejos de mármol, paredes beige, suelo de mármol, lavabo bajoencimera, encimera de cuarcita, suelo blanco, ducha con puerta con bisagras, encimeras blancas y armarios con rebordes decorativos
Modelo de cuarto de baño principal clásico extra grande con puertas de armario blancas, bañera exenta, ducha esquinera, baldosas y/o azulejos grises, baldosas y/o azulejos de mármol, paredes beige, suelo de mármol, lavabo bajoencimera, encimera de cuarcita, suelo blanco, ducha con puerta con bisagras, encimeras blancas y armarios con rebordes decorativos
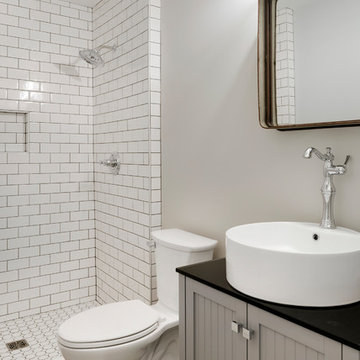
Modern French Country Bathroom.
Imagen de cuarto de baño minimalista grande con armarios con rebordes decorativos, puertas de armario de madera clara, bañera exenta, ducha abierta, sanitario de una pieza, baldosas y/o azulejos beige, paredes beige, suelo de madera en tonos medios, aseo y ducha, lavabo sobreencimera, suelo marrón, ducha con cortina y encimeras negras
Imagen de cuarto de baño minimalista grande con armarios con rebordes decorativos, puertas de armario de madera clara, bañera exenta, ducha abierta, sanitario de una pieza, baldosas y/o azulejos beige, paredes beige, suelo de madera en tonos medios, aseo y ducha, lavabo sobreencimera, suelo marrón, ducha con cortina y encimeras negras

Built by David Weekley Homes in Atlanta.
Ejemplo de cuarto de baño principal clásico renovado con armarios con paneles lisos, puertas de armario marrones, ducha empotrada, baldosas y/o azulejos blancos, baldosas y/o azulejos de cemento, paredes beige, lavabo bajoencimera, suelo gris, ducha con puerta con bisagras, encimeras multicolor y ventanas
Ejemplo de cuarto de baño principal clásico renovado con armarios con paneles lisos, puertas de armario marrones, ducha empotrada, baldosas y/o azulejos blancos, baldosas y/o azulejos de cemento, paredes beige, lavabo bajoencimera, suelo gris, ducha con puerta con bisagras, encimeras multicolor y ventanas
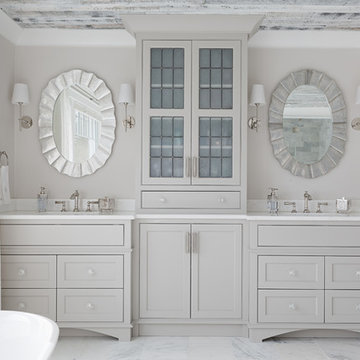
The tinted glass of these beautiful gray cabinets adds a distinctive touch to this master bathroom. The silver decor compliments the wood textures on the ceiling perfectly.

Our clients house was built in 2012, so it was not that outdated, it was just dark. The clients wanted to lighten the kitchen and create something that was their own, using more unique products. The master bath needed to be updated and they wanted the upstairs game room to be more functional for their family.
The original kitchen was very dark and all brown. The cabinets were stained dark brown, the countertops were a dark brown and black granite, with a beige backsplash. We kept the dark cabinets but lightened everything else. A new translucent frosted glass pantry door was installed to soften the feel of the kitchen. The main architecture in the kitchen stayed the same but the clients wanted to change the coffee bar into a wine bar, so we removed the upper cabinet door above a small cabinet and installed two X-style wine storage shelves instead. An undermount farm sink was installed with a 23” tall main faucet for more functionality. We replaced the chandelier over the island with a beautiful Arhaus Poppy large antique brass chandelier. Two new pendants were installed over the sink from West Elm with a much more modern feel than before, not to mention much brighter. The once dark backsplash was now a bright ocean honed marble mosaic 2”x4” a top the QM Calacatta Miel quartz countertops. We installed undercabinet lighting and added over-cabinet LED tape strip lighting to add even more light into the kitchen.
We basically gutted the Master bathroom and started from scratch. We demoed the shower walls, ceiling over tub/shower, demoed the countertops, plumbing fixtures, shutters over the tub and the wall tile and flooring. We reframed the vaulted ceiling over the shower and added an access panel in the water closet for a digital shower valve. A raised platform was added under the tub/shower for a shower slope to existing drain. The shower floor was Carrara Herringbone tile, accented with Bianco Venatino Honed marble and Metro White glossy ceramic 4”x16” tile on the walls. We then added a bench and a Kohler 8” rain showerhead to finish off the shower. The walk-in shower was sectioned off with a frameless clear anti-spot treated glass. The tub was not important to the clients, although they wanted to keep one for resale value. A Japanese soaker tub was installed, which the kids love! To finish off the master bath, the walls were painted with SW Agreeable Gray and the existing cabinets were painted SW Mega Greige for an updated look. Four Pottery Barn Mercer wall sconces were added between the new beautiful Distressed Silver leaf mirrors instead of the three existing over-mirror vanity bars that were originally there. QM Calacatta Miel countertops were installed which definitely brightened up the room!
Originally, the upstairs game room had nothing but a built-in bar in one corner. The clients wanted this to be more of a media room but still wanted to have a kitchenette upstairs. We had to remove the original plumbing and electrical and move it to where the new cabinets were. We installed 16’ of cabinets between the windows on one wall. Plank and Mill reclaimed barn wood plank veneers were used on the accent wall in between the cabinets as a backing for the wall mounted TV above the QM Calacatta Miel countertops. A kitchenette was installed to one end, housing a sink and a beverage fridge, so the clients can still have the best of both worlds. LED tape lighting was added above the cabinets for additional lighting. The clients love their updated rooms and feel that house really works for their family now.
Design/Remodel by Hatfield Builders & Remodelers | Photography by Versatile Imaging
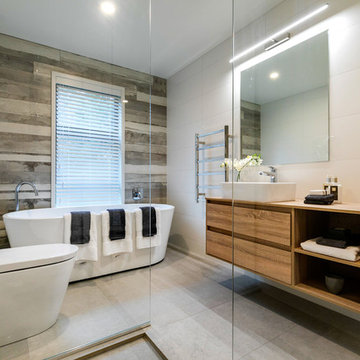
Imagen de cuarto de baño principal contemporáneo sin sin inodoro con armarios con paneles lisos, puertas de armario de madera oscura, bañera exenta, sanitario de una pieza, baldosas y/o azulejos beige, paredes beige, lavabo sobreencimera, encimera de madera, suelo gris y ducha abierta
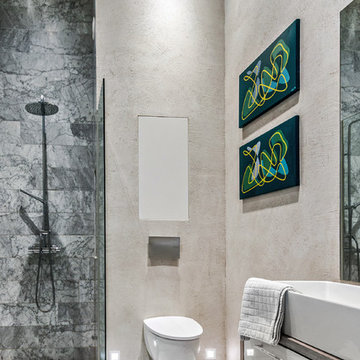
Modelo de cuarto de baño principal escandinavo pequeño sin sin inodoro con sanitario de pared, baldosas y/o azulejos de mármol, suelo de mármol, encimera de madera, ducha abierta, armarios con paneles lisos, baldosas y/o azulejos grises, paredes beige, lavabo sobreencimera y suelo gris
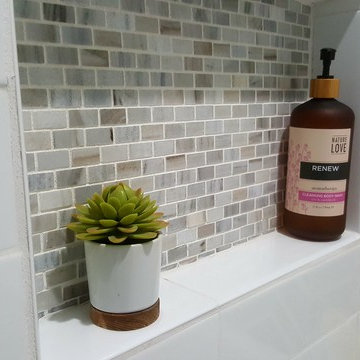
Modelo de cuarto de baño contemporáneo de tamaño medio con bañera empotrada, combinación de ducha y bañera, sanitario de pared, baldosas y/o azulejos multicolor, baldosas y/o azulejos en mosaico, paredes beige, suelo laminado, aseo y ducha, suelo beige y ducha con cortina
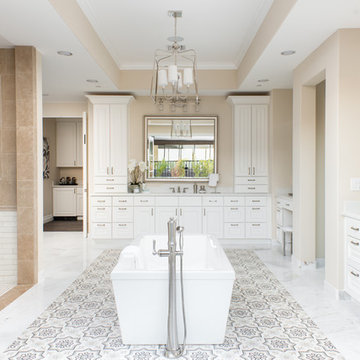
Modelo de cuarto de baño principal y beige y blanco mediterráneo con armarios con paneles con relieve, puertas de armario blancas, bañera exenta, ducha empotrada, paredes beige, suelo de azulejos de cemento, lavabo bajoencimera, suelo multicolor y ducha abierta
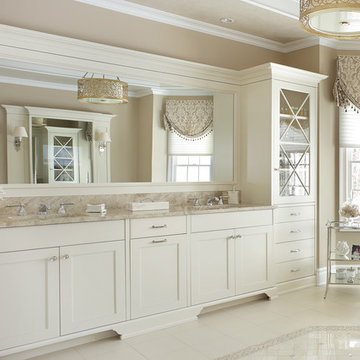
Modelo de cuarto de baño principal clásico grande con armarios con paneles empotrados, puertas de armario blancas, bañera exenta, paredes beige, suelo de piedra caliza, lavabo bajoencimera, encimera de granito y suelo blanco
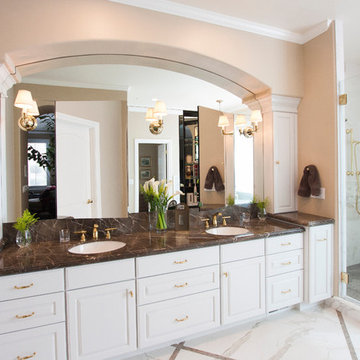
Photos by Nicole Fraser-Herron
Ejemplo de cuarto de baño principal tradicional renovado grande con puertas de armario blancas, baldosas y/o azulejos de porcelana, paredes beige, lavabo bajoencimera, encimera de mármol, ducha esquinera, suelo de mármol, ducha con puerta con bisagras y armarios con paneles empotrados
Ejemplo de cuarto de baño principal tradicional renovado grande con puertas de armario blancas, baldosas y/o azulejos de porcelana, paredes beige, lavabo bajoencimera, encimera de mármol, ducha esquinera, suelo de mármol, ducha con puerta con bisagras y armarios con paneles empotrados
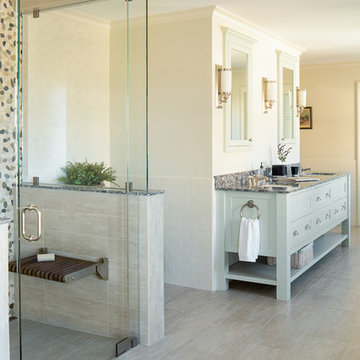
Imagen de cuarto de baño principal clásico renovado con ducha a ras de suelo, baldosas y/o azulejos multicolor, paredes beige, lavabo bajoencimera, armarios estilo shaker, suelo de baldosas de porcelana y ducha con puerta con bisagras
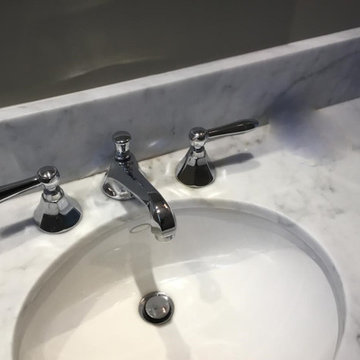
Grohe cartridges installed on wide spread lavatory faucet
Foto de cuarto de baño principal moderno de tamaño medio con bañera exenta, combinación de ducha y bañera, sanitario de una pieza, paredes beige, suelo de baldosas de cerámica, lavabo bajoencimera y encimera de mármol
Foto de cuarto de baño principal moderno de tamaño medio con bañera exenta, combinación de ducha y bañera, sanitario de una pieza, paredes beige, suelo de baldosas de cerámica, lavabo bajoencimera y encimera de mármol

One of the main features of the space is the natural lighting. The windows allow someone to feel they are in their own private oasis. The wide plank European oak floors, with a brushed finish, contribute to the warmth felt in this bathroom, along with warm neutrals, whites and grays. The counter tops are a stunning Calcatta Latte marble as is the basket weaved shower floor, 1x1 square mosaics separating each row of the large format, rectangular tiles, also marble. Lighting is key in any bathroom and there is more than sufficient lighting provided by Ralph Lauren, by Circa Lighting. Classic, custom designed cabinetry optimizes the space by providing plenty of storage for toiletries, linens and more. Holger Obenaus Photography did an amazing job capturing this light filled and luxurious master bathroom. Built by Novella Homes and designed by Lorraine G Vale
Holger Obenaus Photography
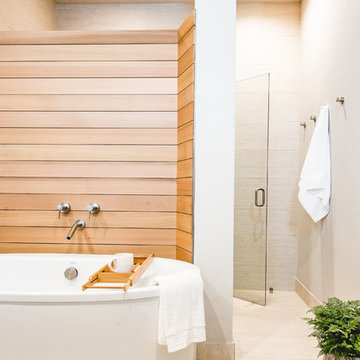
An Indoor Lady
Foto de cuarto de baño principal actual de tamaño medio con bañera exenta, ducha empotrada, baldosas y/o azulejos beige, paredes beige, suelo de travertino y ducha con puerta con bisagras
Foto de cuarto de baño principal actual de tamaño medio con bañera exenta, ducha empotrada, baldosas y/o azulejos beige, paredes beige, suelo de travertino y ducha con puerta con bisagras
17.122 ideas para cuartos de baño blancos con paredes beige
3