230 ideas para cuartos de baño blancos con madera
Filtrar por
Presupuesto
Ordenar por:Popular hoy
1 - 20 de 230 fotos
Artículo 1 de 3

Modelo de cuarto de baño doble, flotante y principal minimalista grande con puertas de armario de madera clara, armarios con paneles lisos, bañera exenta, ducha a ras de suelo, baldosas y/o azulejos rosa, baldosas y/o azulejos de cerámica, paredes blancas, suelo de terrazo, lavabo sobreencimera, encimera de mármol, suelo gris, ducha abierta, encimeras grises, hornacina y madera

Modelo de cuarto de baño único y a medida de estilo americano de tamaño medio sin sin inodoro con armarios con paneles lisos, baldosas y/o azulejos de piedra, suelo de baldosas de porcelana, aseo y ducha, suelo beige, ducha con puerta con bisagras y madera
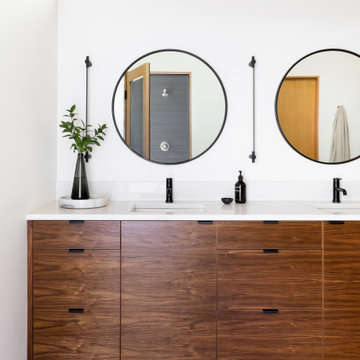
Modelo de cuarto de baño principal rural grande con ducha abierta, suelo de piedra caliza, lavabo bajoencimera, encimera de cuarzo compacto, suelo gris, ducha abierta, encimeras blancas y madera

Modelo de cuarto de baño principal, doble y de pie vintage de tamaño medio con armarios estilo shaker, puertas de armario de madera oscura, bañera exenta, ducha abierta, baldosas y/o azulejos blancos, baldosas y/o azulejos de porcelana, paredes verdes, suelo de baldosas de porcelana, encimera de cuarcita, suelo negro, ducha abierta, encimeras blancas, banco de ducha y madera

A bright bathroom remodel and refurbishment. The clients wanted a lot of storage, a good size bath and a walk in wet room shower which we delivered. Their love of blue was noted and we accented it with yellow, teak furniture and funky black tapware

リフォーム後の画像です。
漏水していたため、工場で作成した防水パンを内蔵しています。
腰壁からの天然ヒバは、クリーニングし従来のものを活用しました。
Modelo de cuarto de baño principal asiático de tamaño medio con bañera japonesa, ducha empotrada y madera
Modelo de cuarto de baño principal asiático de tamaño medio con bañera japonesa, ducha empotrada y madera

✨ Maximizing Your Homes Value with Smart Kitchen and Bathroom Remodeling
Our talented team of experts at Levite Construction worked tirelessly to ensure that every detail of this Seattle's Capitol Hill Neighborhood home project was executed to perfection.
We have brought together modern aesthetics, classic elements, and masterful craftsmanship to create a kitchen and bathroom that exude both functionality and beauty. From the sleek and modern appliances that seamlessly integrate with the smart home system with smart laundry system tunnel tubes, to the stunning hardwood flooring that adds warmth and character to the space, every element was carefully chosen to create a cohesive and inviting atmosphere.
In addition to the kitchen remodel, we also tackled the powder room and bathroom, transforming them into luxurious retreats that are both functional and beautiful. The open shower and freestanding bathtub provide a spa-like experience, while the floating vanity and LED mirrors add a touch of contemporary elegance.
Whether you're cooking up a storm in your new kitchen or relaxing in your newly renovated bathroom, this project is sure to impress. With its seamless integration of technology and design, it's a true testament to our commitment to creating spaces that are both stylish and functional.
#FullRemodel #kitchenremodel #kitchen #bathroom #construction #TransformingSpaces #Remodel #RemodelingExperts

Master Bath
Imagen de cuarto de baño principal, doble y a medida clásico renovado grande con armarios estilo shaker, bañera encastrada sin remate, ducha abierta, baldosas y/o azulejos blancos, baldosas y/o azulejos de cemento, paredes blancas, suelo de travertino, lavabo bajoencimera, encimera de mármol, suelo gris, ducha con puerta con bisagras, encimeras blancas, cuarto de baño y madera
Imagen de cuarto de baño principal, doble y a medida clásico renovado grande con armarios estilo shaker, bañera encastrada sin remate, ducha abierta, baldosas y/o azulejos blancos, baldosas y/o azulejos de cemento, paredes blancas, suelo de travertino, lavabo bajoencimera, encimera de mármol, suelo gris, ducha con puerta con bisagras, encimeras blancas, cuarto de baño y madera

Free-standing tub, with white honed marble, installed using a herringbone pattern. White matte penny rounds with charcoal grout.
Modelo de cuarto de baño principal, doble y a medida retro grande con bañera exenta, ducha empotrada, baldosas y/o azulejos blancas y negros, baldosas y/o azulejos de porcelana, suelo de mármol, encimera de madera, suelo blanco, hornacina, madera y boiserie
Modelo de cuarto de baño principal, doble y a medida retro grande con bañera exenta, ducha empotrada, baldosas y/o azulejos blancas y negros, baldosas y/o azulejos de porcelana, suelo de mármol, encimera de madera, suelo blanco, hornacina, madera y boiserie

This 1868 Victorian home was transformed to keep the charm of the house but also to bring the bathrooms up to date! We kept the traditional charm and mixed it with some southern charm for this family to enjoy for years to come!
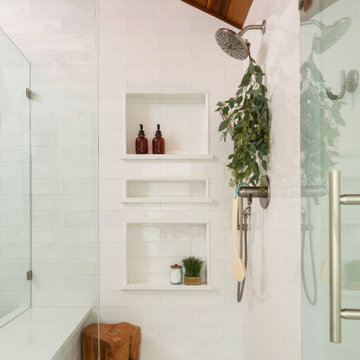
Foto de cuarto de baño principal, doble y a medida retro de tamaño medio con armarios con paneles lisos, puertas de armario de madera clara, bañera exenta, ducha esquinera, baldosas y/o azulejos blancos, baldosas y/o azulejos de cerámica, paredes blancas, suelo de baldosas de porcelana, lavabo bajoencimera, encimera de cuarzo compacto, suelo gris, ducha con puerta con bisagras, encimeras blancas, hornacina y madera

After the second fallout of the Delta Variant amidst the COVID-19 Pandemic in mid 2021, our team working from home, and our client in quarantine, SDA Architects conceived Japandi Home.
The initial brief for the renovation of this pool house was for its interior to have an "immediate sense of serenity" that roused the feeling of being peaceful. Influenced by loneliness and angst during quarantine, SDA Architects explored themes of escapism and empathy which led to a “Japandi” style concept design – the nexus between “Scandinavian functionality” and “Japanese rustic minimalism” to invoke feelings of “art, nature and simplicity.” This merging of styles forms the perfect amalgamation of both function and form, centred on clean lines, bright spaces and light colours.
Grounded by its emotional weight, poetic lyricism, and relaxed atmosphere; Japandi Home aesthetics focus on simplicity, natural elements, and comfort; minimalism that is both aesthetically pleasing yet highly functional.
Japandi Home places special emphasis on sustainability through use of raw furnishings and a rejection of the one-time-use culture we have embraced for numerous decades. A plethora of natural materials, muted colours, clean lines and minimal, yet-well-curated furnishings have been employed to showcase beautiful craftsmanship – quality handmade pieces over quantitative throwaway items.
A neutral colour palette compliments the soft and hard furnishings within, allowing the timeless pieces to breath and speak for themselves. These calming, tranquil and peaceful colours have been chosen so when accent colours are incorporated, they are done so in a meaningful yet subtle way. Japandi home isn’t sparse – it’s intentional.
The integrated storage throughout – from the kitchen, to dining buffet, linen cupboard, window seat, entertainment unit, bed ensemble and walk-in wardrobe are key to reducing clutter and maintaining the zen-like sense of calm created by these clean lines and open spaces.
The Scandinavian concept of “hygge” refers to the idea that ones home is your cosy sanctuary. Similarly, this ideology has been fused with the Japanese notion of “wabi-sabi”; the idea that there is beauty in imperfection. Hence, the marriage of these design styles is both founded on minimalism and comfort; easy-going yet sophisticated. Conversely, whilst Japanese styles can be considered “sleek” and Scandinavian, “rustic”, the richness of the Japanese neutral colour palette aids in preventing the stark, crisp palette of Scandinavian styles from feeling cold and clinical.
Japandi Home’s introspective essence can ultimately be considered quite timely for the pandemic and was the quintessential lockdown project our team needed.

Foto de cuarto de baño principal, doble y a medida minimalista grande con armarios con paneles lisos, puertas de armario marrones, ducha doble, baldosas y/o azulejos grises, baldosas y/o azulejos de piedra, paredes blancas, suelo de baldosas de porcelana, lavabo encastrado, encimera de cuarcita, suelo blanco, ducha con puerta corredera, encimeras blancas, banco de ducha y madera

Indulge in luxury and sophistication with our high-end Executive Suite Bathroom Remodel.
Diseño de cuarto de baño principal, doble y flotante moderno de tamaño medio con armarios con paneles lisos, puertas de armario blancas, bañera exenta, combinación de ducha y bañera, sanitario de pared, baldosas y/o azulejos grises, baldosas y/o azulejos de piedra, paredes grises, suelo de baldosas de cerámica, lavabo sobreencimera, encimera de granito, suelo gris, encimeras blancas, banco de ducha, madera y madera
Diseño de cuarto de baño principal, doble y flotante moderno de tamaño medio con armarios con paneles lisos, puertas de armario blancas, bañera exenta, combinación de ducha y bañera, sanitario de pared, baldosas y/o azulejos grises, baldosas y/o azulejos de piedra, paredes grises, suelo de baldosas de cerámica, lavabo sobreencimera, encimera de granito, suelo gris, encimeras blancas, banco de ducha, madera y madera

Elegant Master Bathroom
Ejemplo de cuarto de baño principal, doble y de pie tradicional de tamaño medio con armarios con paneles lisos, puertas de armario grises, ducha esquinera, sanitario de dos piezas, baldosas y/o azulejos multicolor, baldosas y/o azulejos en mosaico, paredes blancas, suelo con mosaicos de baldosas, lavabo bajoencimera, encimera de cuarzo compacto, suelo multicolor, ducha con puerta con bisagras, encimeras blancas, madera y madera
Ejemplo de cuarto de baño principal, doble y de pie tradicional de tamaño medio con armarios con paneles lisos, puertas de armario grises, ducha esquinera, sanitario de dos piezas, baldosas y/o azulejos multicolor, baldosas y/o azulejos en mosaico, paredes blancas, suelo con mosaicos de baldosas, lavabo bajoencimera, encimera de cuarzo compacto, suelo multicolor, ducha con puerta con bisagras, encimeras blancas, madera y madera

Création d'une salle d'eau avec sanitaire dans une mezzanine.
Modelo de cuarto de baño azulejo de dos tonos, único, a medida y gris y blanco actual con puertas de armario de madera oscura, ducha a ras de suelo, sanitario de pared, baldosas y/o azulejos blancos, baldosas y/o azulejos en mosaico, paredes blancas, suelo de madera en tonos medios, aseo y ducha, lavabo tipo consola, suelo marrón y madera
Modelo de cuarto de baño azulejo de dos tonos, único, a medida y gris y blanco actual con puertas de armario de madera oscura, ducha a ras de suelo, sanitario de pared, baldosas y/o azulejos blancos, baldosas y/o azulejos en mosaico, paredes blancas, suelo de madera en tonos medios, aseo y ducha, lavabo tipo consola, suelo marrón y madera
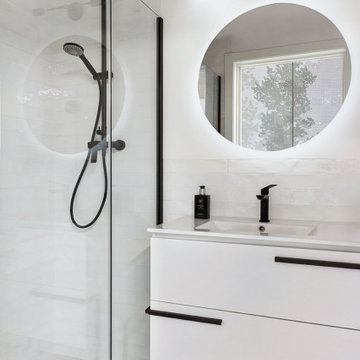
Este cuarto de baño se dispone de un espacio pequeño pero bien aprovechado. Aprovechando la ventilación natural, dimos mucha importancia a la luminosidad y jugamos con un suelo imitación a hidráulico en tonos azules y ocres.
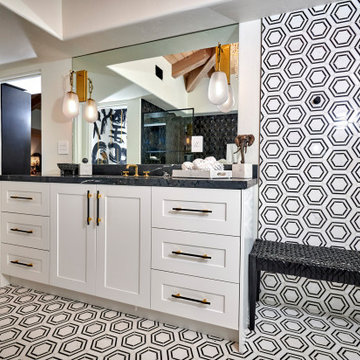
Urban cabin lifestyle. It will be compact, light-filled, clever, practical, simple, sustainable, and a dream to live in. It will have a well designed floor plan and beautiful details to create everyday astonishment. Life in the city can be both fulfilling and delightful mixed with natural materials and a touch of glamour.
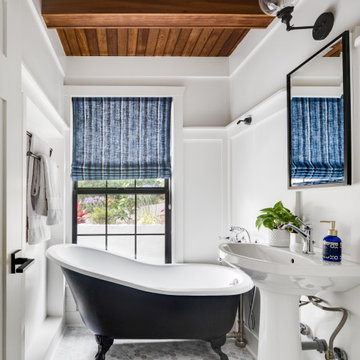
Imagen de cuarto de baño único marinero con bañera con patas, paredes blancas, lavabo con pedestal, suelo gris, vigas vistas, madera y boiserie
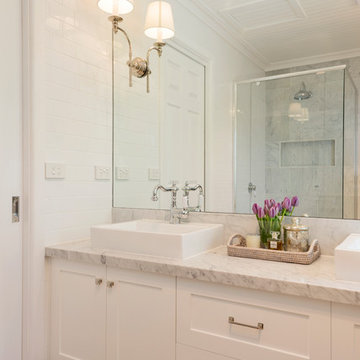
Imagen de cuarto de baño principal, doble y flotante clásico renovado con armarios estilo shaker, puertas de armario blancas, baldosas y/o azulejos blancos, baldosas y/o azulejos de cemento, encimera de mármol, suelo gris, hornacina y madera
230 ideas para cuartos de baño blancos con madera
1