2.099 ideas para cuartos de baño blancos con losas de piedra
Filtrar por
Presupuesto
Ordenar por:Popular hoy
101 - 120 de 2099 fotos
Artículo 1 de 3
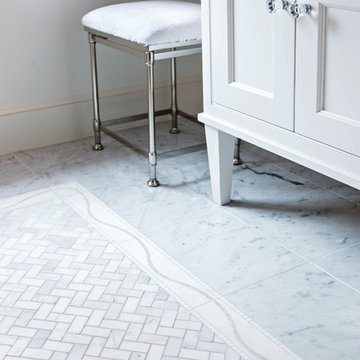
Classic White marble bathroom for the girls of the house, featuring traditional cabinetry, marble top and floors with a separate make-up area. This project shows an interesting tile layout with a rug tile in the floor and a floor to ceiling tile in the shower as well.
Designed by Julie Lyons.
Photography by Dan Cutrona.
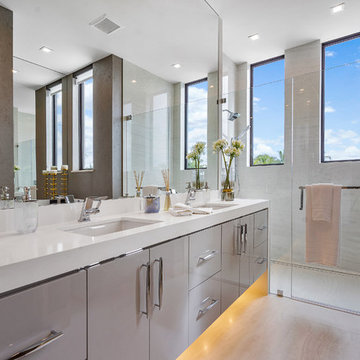
Fully integrated Signature Estate featuring Creston controls and Crestron panelized lighting, and Crestron motorized shades and draperies, whole-house audio and video, HVAC, voice and video communication atboth both the front door and gate. Modern, warm, and clean-line design, with total custom details and finishes. The front includes a serene and impressive atrium foyer with two-story floor to ceiling glass walls and multi-level fire/water fountains on either side of the grand bronze aluminum pivot entry door. Elegant extra-large 47'' imported white porcelain tile runs seamlessly to the rear exterior pool deck, and a dark stained oak wood is found on the stairway treads and second floor. The great room has an incredible Neolith onyx wall and see-through linear gas fireplace and is appointed perfectly for views of the zero edge pool and waterway. The center spine stainless steel staircase has a smoked glass railing and wood handrail. Master bath features freestanding tub and double steam shower.
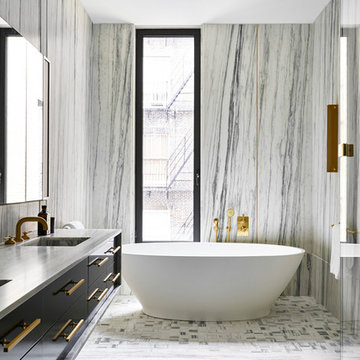
Diseño de cuarto de baño actual con armarios con paneles lisos, puertas de armario negras, bañera exenta, baldosas y/o azulejos grises, baldosas y/o azulejos blancos, losas de piedra, paredes blancas, suelo con mosaicos de baldosas, lavabo integrado, suelo blanco y encimeras grises
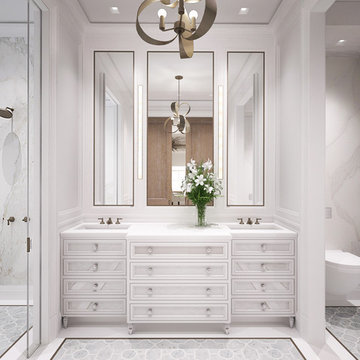
Calacatta gold walls
Diseño de cuarto de baño principal clásico renovado grande con armarios con paneles empotrados, puertas de armario blancas, bañera exenta, combinación de ducha y bañera, sanitario de pared, baldosas y/o azulejos blancos, losas de piedra, paredes blancas, suelo con mosaicos de baldosas, lavabo bajoencimera y encimera de mármol
Diseño de cuarto de baño principal clásico renovado grande con armarios con paneles empotrados, puertas de armario blancas, bañera exenta, combinación de ducha y bañera, sanitario de pared, baldosas y/o azulejos blancos, losas de piedra, paredes blancas, suelo con mosaicos de baldosas, lavabo bajoencimera y encimera de mármol
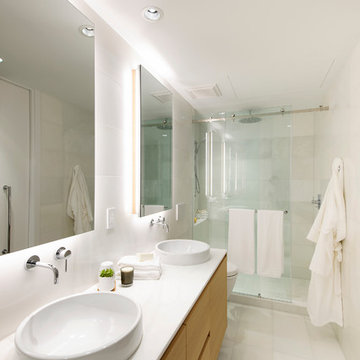
F. M. Construction provided construction management services for the completion of the Sales Centre and display suite for this exciting new project.
Sharing a passion for innovation and perfection, two leaders of their respective industries in Vancouver – Intracorp and Inform Interiors – have partnered to reimagine how homes are designed and built.
Aesthetically striking and considered from every possible angle, The Jervis is uncompromising design put into practice. It is 58 perfectly formed and carefully crafted homes, built by design and made for living.
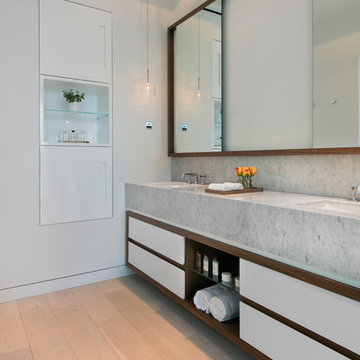
Contemporary bathroom, Carrara marble slabs, Waterworks basket weave carrara mosaic, custom made vanity, white oak & walnut, frameless glass shower enclosure 10' tall, steam shower, shower bench, fresstanding tub,
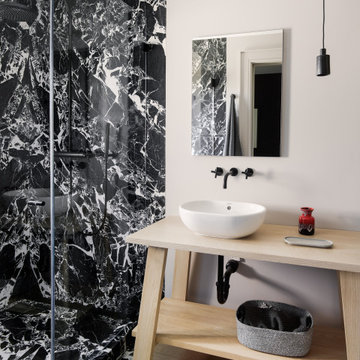
Foto de cuarto de baño contemporáneo con puertas de armario de madera clara, ducha empotrada, baldosas y/o azulejos blancas y negros, losas de piedra, paredes grises, suelo de madera clara, lavabo sobreencimera, encimera de madera, suelo beige, encimeras beige y armarios abiertos
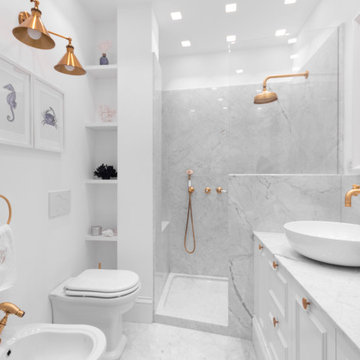
Modelo de cuarto de baño doble y a medida clásico renovado con armarios con paneles empotrados, puertas de armario blancas, ducha empotrada, bidé, baldosas y/o azulejos blancos, losas de piedra, paredes blancas, aseo y ducha, lavabo sobreencimera, suelo blanco, ducha abierta y encimeras blancas
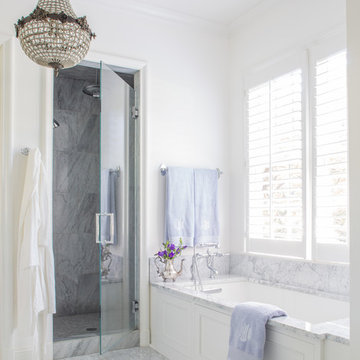
Julie Wage Ross
Diseño de cuarto de baño principal tradicional grande con armarios estilo shaker, puertas de armario blancas, bañera encastrada, sanitario de dos piezas, baldosas y/o azulejos grises, losas de piedra, paredes blancas, suelo de mármol, lavabo encastrado y encimera de mármol
Diseño de cuarto de baño principal tradicional grande con armarios estilo shaker, puertas de armario blancas, bañera encastrada, sanitario de dos piezas, baldosas y/o azulejos grises, losas de piedra, paredes blancas, suelo de mármol, lavabo encastrado y encimera de mármol
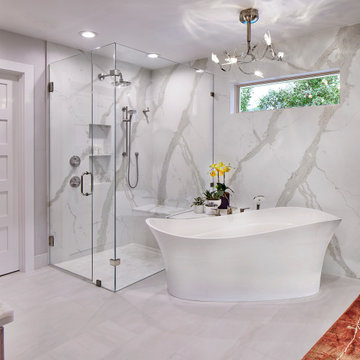
A contemporary retreat with softening elements, this Primary Bath renovation saw a complete transformation of the space.
Modelo de cuarto de baño principal, doble y a medida actual grande con armarios con paneles lisos, puertas de armario marrones, bañera exenta, ducha a ras de suelo, sanitario de dos piezas, baldosas y/o azulejos blancos, losas de piedra, paredes grises, suelo de mármol, lavabo bajoencimera, encimera de cuarcita, suelo blanco, ducha con puerta con bisagras, encimeras blancas y banco de ducha
Modelo de cuarto de baño principal, doble y a medida actual grande con armarios con paneles lisos, puertas de armario marrones, bañera exenta, ducha a ras de suelo, sanitario de dos piezas, baldosas y/o azulejos blancos, losas de piedra, paredes grises, suelo de mármol, lavabo bajoencimera, encimera de cuarcita, suelo blanco, ducha con puerta con bisagras, encimeras blancas y banco de ducha

This beautiful blue bathroom gives you such a calm, coastal vibe. Quartz walls in the shower and a generous double sink vanity gives this space a touch of luxury while the linen roman blind and bright white space makes it feel spa-like. There is lots of storage for the client in the two built-in units beside the shower and the extensive vanity.
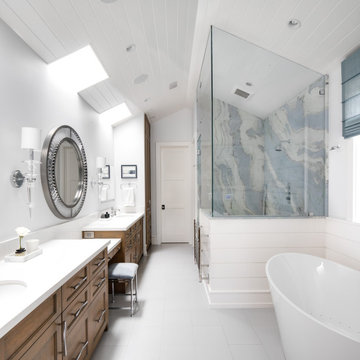
Modelo de cuarto de baño marinero con puertas de armario de madera oscura, bañera exenta, ducha esquinera, baldosas y/o azulejos multicolor, losas de piedra, paredes blancas, lavabo bajoencimera, suelo blanco, encimeras blancas y armarios con paneles empotrados
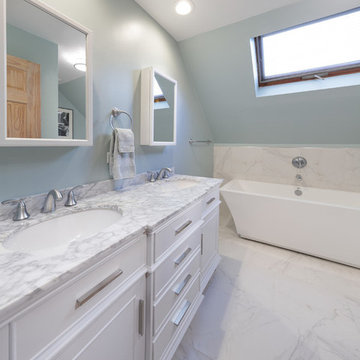
This master bathroom renovation features a walk-in shower complete with a shower bench and a large, rectangular niche, a soaking tub with a new wall mount faucet, a newly placed toilet with a glass shelf behind it, a white double sink vanity with a marble countertop, and white and pale blue paint. This master bathroom now exudes a spacious, open, and clean feel, ideal for these homeowners.
Other additions to this bathroom include recessed lighting, new high-pressure exhaust fan, new 16’x16 tile’ flooring and up wall bath tub backsplash, medicine cabinet, and skylight.
Project designed by Skokie renovation firm, Chi Renovation & Design. They serve the Chicagoland area, and it's surrounding suburbs, with an emphasis on the North Side and North Shore. You'll find their work from the Loop through Lincoln Park, Skokie, Evanston, Wilmette, and all of the way up to Lake Forest.
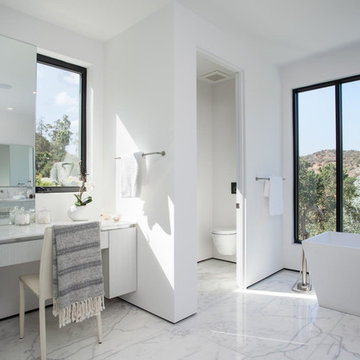
A masterpiece of light and design, this gorgeous Beverly Hills contemporary is filled with incredible moments, offering the perfect balance of intimate corners and open spaces.
A large driveway with space for ten cars is complete with a contemporary fountain wall that beckons guests inside. An amazing pivot door opens to an airy foyer and light-filled corridor with sliding walls of glass and high ceilings enhancing the space and scale of every room. An elegant study features a tranquil outdoor garden and faces an open living area with fireplace. A formal dining room spills into the incredible gourmet Italian kitchen with butler’s pantry—complete with Miele appliances, eat-in island and Carrara marble countertops—and an additional open living area is roomy and bright. Two well-appointed powder rooms on either end of the main floor offer luxury and convenience.
Surrounded by large windows and skylights, the stairway to the second floor overlooks incredible views of the home and its natural surroundings. A gallery space awaits an owner’s art collection at the top of the landing and an elevator, accessible from every floor in the home, opens just outside the master suite. Three en-suite guest rooms are spacious and bright, all featuring walk-in closets, gorgeous bathrooms and balconies that open to exquisite canyon views. A striking master suite features a sitting area, fireplace, stunning walk-in closet with cedar wood shelving, and marble bathroom with stand-alone tub. A spacious balcony extends the entire length of the room and floor-to-ceiling windows create a feeling of openness and connection to nature.
A large grassy area accessible from the second level is ideal for relaxing and entertaining with family and friends, and features a fire pit with ample lounge seating and tall hedges for privacy and seclusion. Downstairs, an infinity pool with deck and canyon views feels like a natural extension of the home, seamlessly integrated with the indoor living areas through sliding pocket doors.
Amenities and features including a glassed-in wine room and tasting area, additional en-suite bedroom ideal for staff quarters, designer fixtures and appliances and ample parking complete this superb hillside retreat.
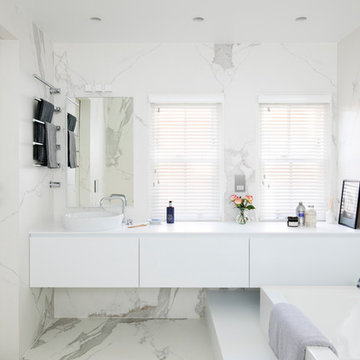
David Giles
Foto de cuarto de baño principal contemporáneo con armarios con paneles lisos, puertas de armario blancas, baldosas y/o azulejos blancos, losas de piedra y lavabo sobreencimera
Foto de cuarto de baño principal contemporáneo con armarios con paneles lisos, puertas de armario blancas, baldosas y/o azulejos blancos, losas de piedra y lavabo sobreencimera
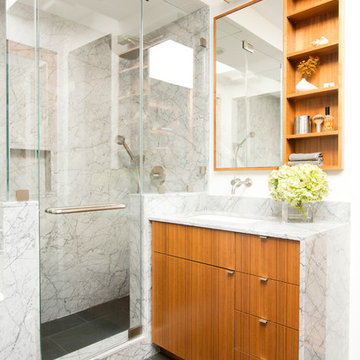
Contractor: Infinity Construction, Photographer: Allyson Lubow
Modelo de cuarto de baño contemporáneo de tamaño medio con armarios con paneles lisos, puertas de armario de madera oscura, ducha esquinera, sanitario de una pieza, baldosas y/o azulejos grises, losas de piedra, paredes blancas, suelo de baldosas de porcelana, lavabo bajoencimera, encimera de mármol y ducha con puerta con bisagras
Modelo de cuarto de baño contemporáneo de tamaño medio con armarios con paneles lisos, puertas de armario de madera oscura, ducha esquinera, sanitario de una pieza, baldosas y/o azulejos grises, losas de piedra, paredes blancas, suelo de baldosas de porcelana, lavabo bajoencimera, encimera de mármol y ducha con puerta con bisagras
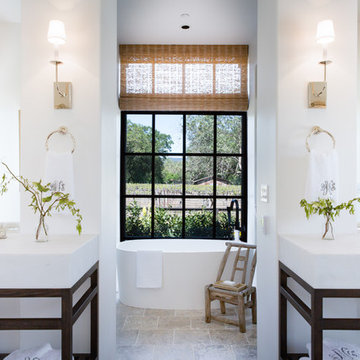
Photo: Justin Buell
Architecture: Rela Gleason
Foto de cuarto de baño principal clásico renovado grande con armarios abiertos, puertas de armario de madera en tonos medios, bañera exenta, ducha abierta, sanitario de una pieza, baldosas y/o azulejos grises, losas de piedra, paredes blancas, suelo de madera en tonos medios, encimera de mármol, lavabo bajoencimera y ducha abierta
Foto de cuarto de baño principal clásico renovado grande con armarios abiertos, puertas de armario de madera en tonos medios, bañera exenta, ducha abierta, sanitario de una pieza, baldosas y/o azulejos grises, losas de piedra, paredes blancas, suelo de madera en tonos medios, encimera de mármol, lavabo bajoencimera y ducha abierta
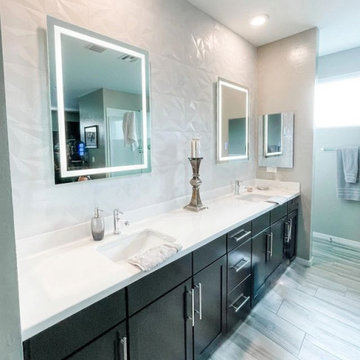
Modelo de cuarto de baño principal, único y a medida moderno grande sin sin inodoro con armarios estilo shaker, puertas de armario negras, bañera exenta, baldosas y/o azulejos negros, losas de piedra, paredes blancas, suelo de baldosas de cerámica, suelo gris, ducha con puerta con bisagras, lavabo bajoencimera y encimeras blancas
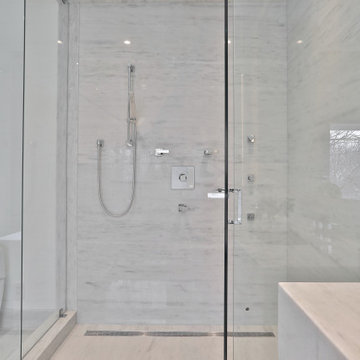
Custom Marble Vanities
Custom Marble Sinks
Custom Marble Shoers
Marble Walls
Imagen de cuarto de baño principal, doble y a medida moderno con armarios con paneles lisos, puertas de armario grises, bañera exenta, combinación de ducha y bañera, sanitario de una pieza, baldosas y/o azulejos grises, losas de piedra, paredes grises, suelo de mármol, lavabo bajoencimera, encimera de mármol, suelo gris, ducha con puerta con bisagras y encimeras grises
Imagen de cuarto de baño principal, doble y a medida moderno con armarios con paneles lisos, puertas de armario grises, bañera exenta, combinación de ducha y bañera, sanitario de una pieza, baldosas y/o azulejos grises, losas de piedra, paredes grises, suelo de mármol, lavabo bajoencimera, encimera de mármol, suelo gris, ducha con puerta con bisagras y encimeras grises
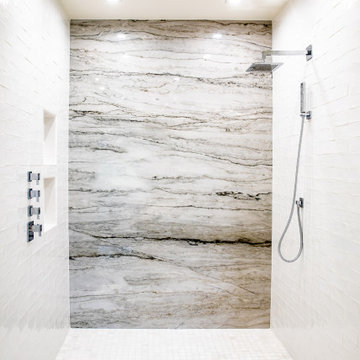
Imagen de cuarto de baño principal moderno de tamaño medio con ducha abierta, losas de piedra y ducha con puerta con bisagras
2.099 ideas para cuartos de baño blancos con losas de piedra
6