90.102 ideas para cuartos de baño blancos con lavabo bajoencimera
Filtrar por
Presupuesto
Ordenar por:Popular hoy
101 - 120 de 90.102 fotos
Artículo 1 de 3
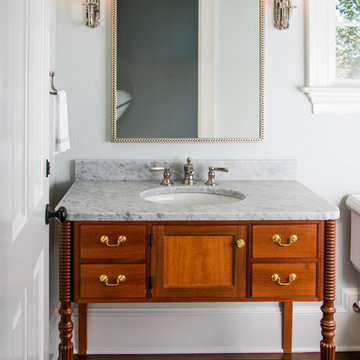
Foto de cuarto de baño tradicional con puertas de armario de madera oscura, paredes blancas, suelo de madera oscura, lavabo bajoencimera y armarios con rebordes decorativos
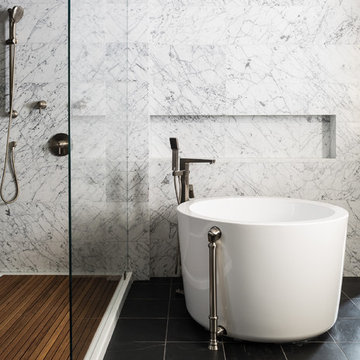
Photos: Aaron Leimkuehler
Foto de cuarto de baño clásico renovado de tamaño medio con armarios con paneles lisos, puertas de armario de madera oscura, bañera japonesa, ducha esquinera, sanitario de dos piezas, baldosas y/o azulejos blancos, baldosas y/o azulejos de piedra, paredes blancas, suelo de pizarra, lavabo bajoencimera y encimera de mármol
Foto de cuarto de baño clásico renovado de tamaño medio con armarios con paneles lisos, puertas de armario de madera oscura, bañera japonesa, ducha esquinera, sanitario de dos piezas, baldosas y/o azulejos blancos, baldosas y/o azulejos de piedra, paredes blancas, suelo de pizarra, lavabo bajoencimera y encimera de mármol

Wave tile shower surround with custom glass gradient glass detail.
Kate Falconer Photography
Modelo de cuarto de baño costero de tamaño medio con puertas de armario azules, bañera empotrada, combinación de ducha y bañera, sanitario de una pieza, baldosas y/o azulejos azules, baldosas y/o azulejos de vidrio, paredes blancas, suelo de baldosas de cerámica, lavabo bajoencimera y encimera de cuarzo compacto
Modelo de cuarto de baño costero de tamaño medio con puertas de armario azules, bañera empotrada, combinación de ducha y bañera, sanitario de una pieza, baldosas y/o azulejos azules, baldosas y/o azulejos de vidrio, paredes blancas, suelo de baldosas de cerámica, lavabo bajoencimera y encimera de cuarzo compacto
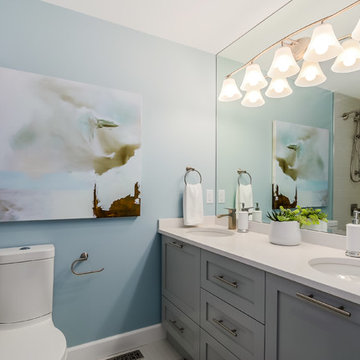
Pixilink Solutions
Modelo de cuarto de baño tradicional renovado de tamaño medio con armarios estilo shaker, puertas de armario grises, baldosas y/o azulejos beige, baldosas y/o azulejos de cerámica, suelo de baldosas de cerámica, bañera empotrada, combinación de ducha y bañera, sanitario de dos piezas, paredes azules, lavabo bajoencimera y espejo con luz
Modelo de cuarto de baño tradicional renovado de tamaño medio con armarios estilo shaker, puertas de armario grises, baldosas y/o azulejos beige, baldosas y/o azulejos de cerámica, suelo de baldosas de cerámica, bañera empotrada, combinación de ducha y bañera, sanitario de dos piezas, paredes azules, lavabo bajoencimera y espejo con luz

The residence received a full gut renovation to create a modern coastal retreat vacation home. This was achieved by using a neutral color pallet of sands and blues with organic accents juxtaposed with custom furniture’s clean lines and soft textures.
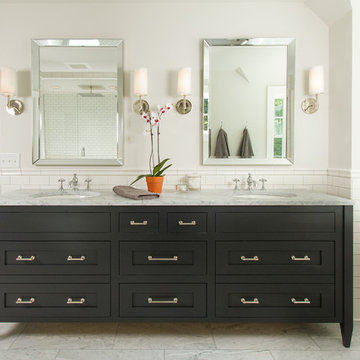
Seth Hannula
Ejemplo de cuarto de baño principal clásico renovado con lavabo bajoencimera, encimera de mármol y puertas de armario negras
Ejemplo de cuarto de baño principal clásico renovado con lavabo bajoencimera, encimera de mármol y puertas de armario negras

Designer: AGK Design
Imagen de cuarto de baño tradicional con puertas de armario grises, sanitario de dos piezas, paredes beige, lavabo bajoencimera y armarios con paneles empotrados
Imagen de cuarto de baño tradicional con puertas de armario grises, sanitario de dos piezas, paredes beige, lavabo bajoencimera y armarios con paneles empotrados

This 1930's Barrington Hills farmhouse was in need of some TLC when it was purchased by this southern family of five who planned to make it their new home. The renovation taken on by Advance Design Studio's designer Scott Christensen and master carpenter Justin Davis included a custom porch, custom built in cabinetry in the living room and children's bedrooms, 2 children's on-suite baths, a guest powder room, a fabulous new master bath with custom closet and makeup area, a new upstairs laundry room, a workout basement, a mud room, new flooring and custom wainscot stairs with planked walls and ceilings throughout the home.
The home's original mechanicals were in dire need of updating, so HVAC, plumbing and electrical were all replaced with newer materials and equipment. A dramatic change to the exterior took place with the addition of a quaint standing seam metal roofed farmhouse porch perfect for sipping lemonade on a lazy hot summer day.
In addition to the changes to the home, a guest house on the property underwent a major transformation as well. Newly outfitted with updated gas and electric, a new stacking washer/dryer space was created along with an updated bath complete with a glass enclosed shower, something the bath did not previously have. A beautiful kitchenette with ample cabinetry space, refrigeration and a sink was transformed as well to provide all the comforts of home for guests visiting at the classic cottage retreat.
The biggest design challenge was to keep in line with the charm the old home possessed, all the while giving the family all the convenience and efficiency of modern functioning amenities. One of the most interesting uses of material was the porcelain "wood-looking" tile used in all the baths and most of the home's common areas. All the efficiency of porcelain tile, with the nostalgic look and feel of worn and weathered hardwood floors. The home’s casual entry has an 8" rustic antique barn wood look porcelain tile in a rich brown to create a warm and welcoming first impression.
Painted distressed cabinetry in muted shades of gray/green was used in the powder room to bring out the rustic feel of the space which was accentuated with wood planked walls and ceilings. Fresh white painted shaker cabinetry was used throughout the rest of the rooms, accentuated by bright chrome fixtures and muted pastel tones to create a calm and relaxing feeling throughout the home.
Custom cabinetry was designed and built by Advance Design specifically for a large 70” TV in the living room, for each of the children’s bedroom’s built in storage, custom closets, and book shelves, and for a mudroom fit with custom niches for each family member by name.
The ample master bath was fitted with double vanity areas in white. A generous shower with a bench features classic white subway tiles and light blue/green glass accents, as well as a large free standing soaking tub nestled under a window with double sconces to dim while relaxing in a luxurious bath. A custom classic white bookcase for plush towels greets you as you enter the sanctuary bath.

Diseño de cuarto de baño azulejo de dos tonos costero con lavabo bajoencimera, puertas de armario negras, bañera empotrada, combinación de ducha y bañera, sanitario de dos piezas, baldosas y/o azulejos blancos, baldosas y/o azulejos de cemento, suelo con mosaicos de baldosas, armarios con paneles empotrados y suelo multicolor
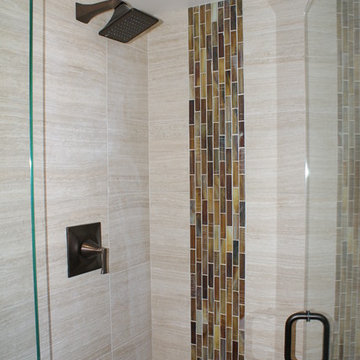
Carla Miller
Design West Ltd
Central Minnesota Premier Residential & Commercial Interior Designer
Ejemplo de cuarto de baño contemporáneo pequeño con lavabo bajoencimera, armarios con paneles lisos, puertas de armario de madera oscura, encimera de cuarzo compacto, ducha empotrada, sanitario de una pieza, baldosas y/o azulejos multicolor, baldosas y/o azulejos de vidrio, paredes beige, suelo de baldosas de porcelana y aseo y ducha
Ejemplo de cuarto de baño contemporáneo pequeño con lavabo bajoencimera, armarios con paneles lisos, puertas de armario de madera oscura, encimera de cuarzo compacto, ducha empotrada, sanitario de una pieza, baldosas y/o azulejos multicolor, baldosas y/o azulejos de vidrio, paredes beige, suelo de baldosas de porcelana y aseo y ducha
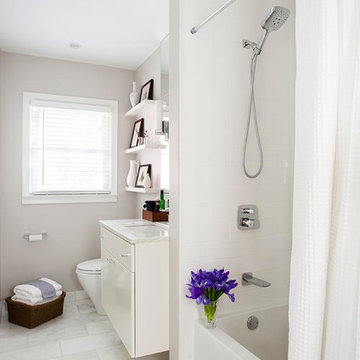
Jeff Herr
Modelo de cuarto de baño largo y estrecho actual pequeño con puertas de armario blancas, bañera empotrada, combinación de ducha y bañera, baldosas y/o azulejos blancos, lavabo bajoencimera, encimera de mármol, sanitario de una pieza, baldosas y/o azulejos de cemento, paredes grises, suelo de mármol, armarios con paneles lisos y suelo blanco
Modelo de cuarto de baño largo y estrecho actual pequeño con puertas de armario blancas, bañera empotrada, combinación de ducha y bañera, baldosas y/o azulejos blancos, lavabo bajoencimera, encimera de mármol, sanitario de una pieza, baldosas y/o azulejos de cemento, paredes grises, suelo de mármol, armarios con paneles lisos y suelo blanco

Kid's Bathroom: Shower Area
Modelo de cuarto de baño infantil moderno de tamaño medio con combinación de ducha y bañera, baldosas y/o azulejos blancos, baldosas y/o azulejos de cemento, paredes blancas, suelo con mosaicos de baldosas, bañera encastrada, armarios con paneles lisos, lavabo bajoencimera, encimera de acrílico, suelo blanco, ducha con cortina y encimeras blancas
Modelo de cuarto de baño infantil moderno de tamaño medio con combinación de ducha y bañera, baldosas y/o azulejos blancos, baldosas y/o azulejos de cemento, paredes blancas, suelo con mosaicos de baldosas, bañera encastrada, armarios con paneles lisos, lavabo bajoencimera, encimera de acrílico, suelo blanco, ducha con cortina y encimeras blancas

Normandy Designer Vince Weber was able to maximize the potential of the space by creating a corner walk in shower and angled tub with tub deck in this master suite. He was able to create the spa like aesthetic these homeowners had hoped for and a calming retreat, while keeping with the style of the home as well.
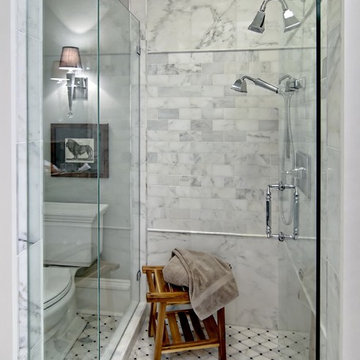
Adler-Allyn Interior Design
Ehlan Creative Communications
Foto de cuarto de baño tradicional con ducha empotrada, baldosas y/o azulejos blancos, armarios con paneles con relieve, puertas de armario de madera en tonos medios, paredes grises, lavabo bajoencimera y encimera de granito
Foto de cuarto de baño tradicional con ducha empotrada, baldosas y/o azulejos blancos, armarios con paneles con relieve, puertas de armario de madera en tonos medios, paredes grises, lavabo bajoencimera y encimera de granito
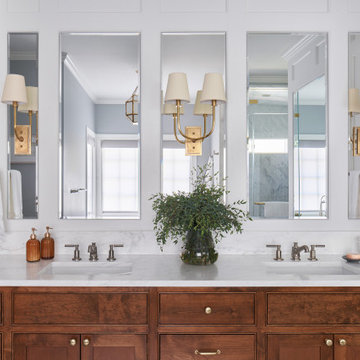
Imagen de cuarto de baño principal, doble y a medida clásico de tamaño medio con armarios con paneles empotrados y lavabo bajoencimera

Modelo de cuarto de baño único tradicional renovado con armarios con paneles lisos, puertas de armario de madera oscura, ducha empotrada, baldosas y/o azulejos grises, lavabo bajoencimera, suelo gris y encimeras grises
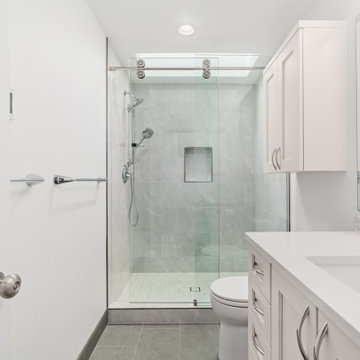
Sollera cabinets - door style Acadia in Cloud White. Walk In Shower with sliding glass doors. Elysium Infinity 12 x 24 floor tiles and Archisalt Flower of Salt 12 x 24 porcelain tiles on the shower wall.

This hall 1/2 Bathroom was very outdated and needed an update. We started by tearing out a wall that separated the sink area from the toilet and shower area. We found by doing this would give the bathroom more breathing space. We installed patterned cement tile on the main floor and on the shower floor is a black hex mosaic tile, with white subway tiles wrapping the walls.

A bold statement and a warm welcome — that’s the tone our client set for this Guest Bathroom Renovation In Bucktown.
The blue labyrinth vanity wallpaper introduces a striking element to the room, boasting bold geometric patterns that elevates the overall design. Secret Silver tiles grace the shower wall, niche, and floor, creating a sophisticated atmosphere with its marble effect and contrasting tones. The gray-painted wall and white ceiling tie everything together to create the perfect balance without overwhelming the space.
The space is enhanced with the decorative accent of Newbury Glass Penny Mosaic in the shower floor, giving the bathroom an additional creative expression through its distinctive shape and color.
The Shadowbox mirror from Shades of Light features a sleek matte black finish, providing depth in the border for both aesthetic appeal and function. The Industrial Triangle Shade Three Light lights up the vanity, embodying industrial minimalism, making the room burst with light and style.
This guest bathroom brought our client's vision to life – a modern and inviting space that is functional at the same time.
Project designed by Chi Renovation & Design, a renowned renovation firm based in Skokie. We specialize in general contracting, kitchen and bath remodeling, and design & build services. We cater to the entire Chicago area and its surrounding suburbs, with emphasis on the North Side and North Shore regions. You'll find our work from the Loop through Lincoln Park, Skokie, Evanston, Wilmette, and all the way up to Lake Forest.
For more info about Chi Renovation & Design, click here: https://www.chirenovation.com/
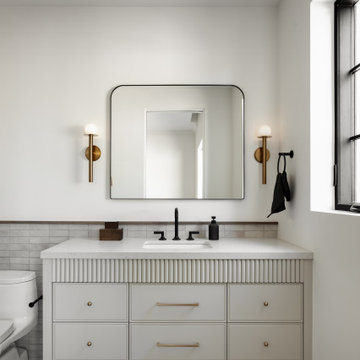
Ejemplo de cuarto de baño único y a medida clásico renovado con armarios con paneles lisos, puertas de armario grises, paredes blancas, lavabo bajoencimera, suelo gris y encimeras blancas
90.102 ideas para cuartos de baño blancos con lavabo bajoencimera
6