2.654 ideas para cuartos de baño blancos con encimeras marrones
Filtrar por
Presupuesto
Ordenar por:Popular hoy
21 - 40 de 2654 fotos
Artículo 1 de 3

Washington DC Asian-Inspired Master Bath Design by #MeghanBrowne4JenniferGilmer.
An Asian-inspired bath with warm teak countertops, dividing wall and soaking tub by Zen Bathworks. Sonoma Forge Waterbridge faucets lend an industrial chic and rustic country aesthetic. A Stone Forest Roma vessel sink rests atop the teak counter.
Photography by Bob Narod. http://www.gilmerkitchens.com/
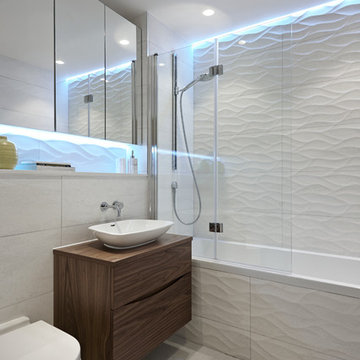
Christina Bull Photography
Imagen de cuarto de baño rectangular actual con lavabo sobreencimera, armarios con paneles lisos, puertas de armario de madera en tonos medios, encimera de madera, bañera encastrada, combinación de ducha y bañera, sanitario de pared, baldosas y/o azulejos blancos y encimeras marrones
Imagen de cuarto de baño rectangular actual con lavabo sobreencimera, armarios con paneles lisos, puertas de armario de madera en tonos medios, encimera de madera, bañera encastrada, combinación de ducha y bañera, sanitario de pared, baldosas y/o azulejos blancos y encimeras marrones

BESPOKE
Imagen de cuarto de baño principal actual de tamaño medio con paredes blancas, armarios con paneles lisos, puertas de armario blancas, bañera encastrada, ducha a ras de suelo, sanitario de pared, baldosas y/o azulejos blancos, baldosas y/o azulejos de porcelana, suelo de azulejos de cemento, lavabo sobreencimera, encimera de madera, suelo marrón, ducha abierta y encimeras marrones
Imagen de cuarto de baño principal actual de tamaño medio con paredes blancas, armarios con paneles lisos, puertas de armario blancas, bañera encastrada, ducha a ras de suelo, sanitario de pared, baldosas y/o azulejos blancos, baldosas y/o azulejos de porcelana, suelo de azulejos de cemento, lavabo sobreencimera, encimera de madera, suelo marrón, ducha abierta y encimeras marrones

James Balston
Imagen de cuarto de baño industrial de tamaño medio con baldosas y/o azulejos azules, lavabo sobreencimera, encimera de madera, ducha esquinera, baldosas y/o azulejos de cemento, paredes blancas y encimeras marrones
Imagen de cuarto de baño industrial de tamaño medio con baldosas y/o azulejos azules, lavabo sobreencimera, encimera de madera, ducha esquinera, baldosas y/o azulejos de cemento, paredes blancas y encimeras marrones

Foto de cuarto de baño costero de tamaño medio con lavabo bajoencimera, armarios estilo shaker, puertas de armario blancas, baldosas y/o azulejos azules, sanitario de una pieza, paredes azules, suelo azul, suelo de baldosas de cerámica, encimera de cuarzo compacto y encimeras marrones

La salle de bain a été entièrement cassée et repensée pour être plus accueillante et plus pratique. Elle se pare maintenant d'une grande douche et nous y avons intégré la machine à laver pour un côté plus pratique.
Une porte à galandage vient fermer la pièce par souci de gain de place.

Twin Peaks House is a vibrant extension to a grand Edwardian homestead in Kensington.
Originally built in 1913 for a wealthy family of butchers, when the surrounding landscape was pasture from horizon to horizon, the homestead endured as its acreage was carved up and subdivided into smaller terrace allotments. Our clients discovered the property decades ago during long walks around their neighbourhood, promising themselves that they would buy it should the opportunity ever arise.
Many years later the opportunity did arise, and our clients made the leap. Not long after, they commissioned us to update the home for their family of five. They asked us to replace the pokey rear end of the house, shabbily renovated in the 1980s, with a generous extension that matched the scale of the original home and its voluminous garden.
Our design intervention extends the massing of the original gable-roofed house towards the back garden, accommodating kids’ bedrooms, living areas downstairs and main bedroom suite tucked away upstairs gabled volume to the east earns the project its name, duplicating the main roof pitch at a smaller scale and housing dining, kitchen, laundry and informal entry. This arrangement of rooms supports our clients’ busy lifestyles with zones of communal and individual living, places to be together and places to be alone.
The living area pivots around the kitchen island, positioned carefully to entice our clients' energetic teenaged boys with the aroma of cooking. A sculpted deck runs the length of the garden elevation, facing swimming pool, borrowed landscape and the sun. A first-floor hideout attached to the main bedroom floats above, vertical screening providing prospect and refuge. Neither quite indoors nor out, these spaces act as threshold between both, protected from the rain and flexibly dimensioned for either entertaining or retreat.
Galvanised steel continuously wraps the exterior of the extension, distilling the decorative heritage of the original’s walls, roofs and gables into two cohesive volumes. The masculinity in this form-making is balanced by a light-filled, feminine interior. Its material palette of pale timbers and pastel shades are set against a textured white backdrop, with 2400mm high datum adding a human scale to the raked ceilings. Celebrating the tension between these design moves is a dramatic, top-lit 7m high void that slices through the centre of the house. Another type of threshold, the void bridges the old and the new, the private and the public, the formal and the informal. It acts as a clear spatial marker for each of these transitions and a living relic of the home’s long history.

This unique extra large shower opens to the outdoor shower that can be accessed from the pool area.
Imagen de cuarto de baño costero grande con armarios con rebordes decorativos, puertas de armario marrones, ducha doble, sanitario de dos piezas, baldosas y/o azulejos beige, baldosas y/o azulejos de travertino, paredes beige, suelo con mosaicos de baldosas, aseo y ducha, lavabo bajoencimera, encimera de granito, suelo beige, ducha abierta y encimeras marrones
Imagen de cuarto de baño costero grande con armarios con rebordes decorativos, puertas de armario marrones, ducha doble, sanitario de dos piezas, baldosas y/o azulejos beige, baldosas y/o azulejos de travertino, paredes beige, suelo con mosaicos de baldosas, aseo y ducha, lavabo bajoencimera, encimera de granito, suelo beige, ducha abierta y encimeras marrones
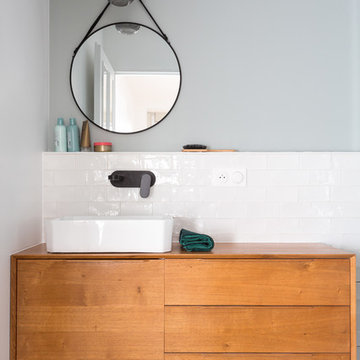
L'architecte a joué avec les tendances actuelles pour donner du cachet à cet appartement. Dans la cuisine nous avons installé un claustra, ce système permet de laisser passer la lumière tout en cloisonnant une pièce. Dans la SDB nous avons joué avec des carrelages pâles qui viennent mettre en valeur une robinetterie noire carbon. L'immeuble était à chauffage collectif, cela veut dire qu'il est impossible de changer les radiateurs. Ces derniers ont été camouflés avec un coffrage sur-meure fait sur place par notre menuisier.
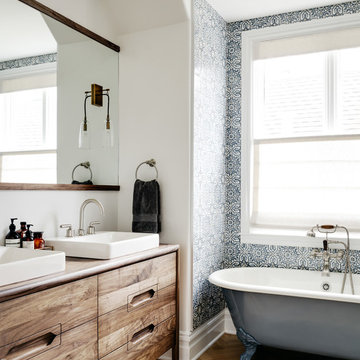
Photo by Christopher Stark.
Ejemplo de cuarto de baño tradicional renovado con puertas de armario de madera en tonos medios, bañera con patas, baldosas y/o azulejos azules, baldosas y/o azulejos blancos, paredes blancas, suelo de madera en tonos medios, lavabo encastrado, encimera de madera, suelo marrón, encimeras marrones, espejo con luz y armarios con paneles lisos
Ejemplo de cuarto de baño tradicional renovado con puertas de armario de madera en tonos medios, bañera con patas, baldosas y/o azulejos azules, baldosas y/o azulejos blancos, paredes blancas, suelo de madera en tonos medios, lavabo encastrado, encimera de madera, suelo marrón, encimeras marrones, espejo con luz y armarios con paneles lisos

Graham Gaunt
Modelo de cuarto de baño actual pequeño con armarios abiertos, baldosas y/o azulejos grises, paredes grises, lavabo sobreencimera, encimera de madera, suelo multicolor, ducha abierta, encimeras marrones, ducha abierta, suelo de baldosas tipo guijarro y aseo y ducha
Modelo de cuarto de baño actual pequeño con armarios abiertos, baldosas y/o azulejos grises, paredes grises, lavabo sobreencimera, encimera de madera, suelo multicolor, ducha abierta, encimeras marrones, ducha abierta, suelo de baldosas tipo guijarro y aseo y ducha
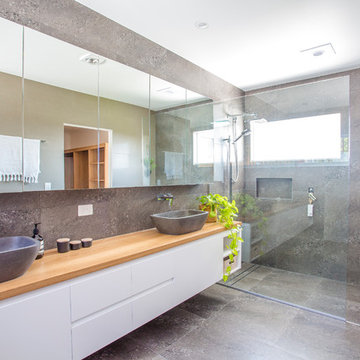
Foto de cuarto de baño principal actual grande sin sin inodoro con armarios con paneles lisos, puertas de armario blancas, baldosas y/o azulejos de piedra, paredes grises, suelo de baldosas de cerámica, lavabo sobreencimera, encimera de madera, suelo gris, baldosas y/o azulejos grises, ducha abierta y encimeras marrones

This Winchester home was love at first sight for this young family of four. The layout lacked function, had no master suite to speak of, an antiquated kitchen, non-existent connection to the outdoor living space and an absentee mud room… yes, true love. Windhill Builders to the rescue! Design and build a sanctuary that accommodates the daily, sometimes chaotic lifestyle of a busy family that provides practical function, exceptional finishes and pure comfort. We think the photos tell the story of this happy ending. Feast your eyes on the kitchen with its crisp, clean finishes and black accents that carry throughout the home. The Imperial Danby Honed Marble countertops, floating shelves, contrasting island painted in Benjamin Moore Timberwolfe add drama to this beautiful space. Flow around the kitchen, cozy family room, coffee & wine station, pantry, and work space all invite and connect you to the magnificent outdoor living room complete with gilded iron statement fixture. It’s irresistible! The master suite indulges with its dreamy slumber shades of grey, walk-in closet perfect for a princess and a glorious bath to wash away the day. Once an absentee mudroom, now steals the show with its black built-ins, gold leaf pendant lighting and unique cement tile. The picture-book New England front porch, adorned with rocking chairs provides the classic setting for ‘summering’ with a glass of cold lemonade.
Joyelle West Photography
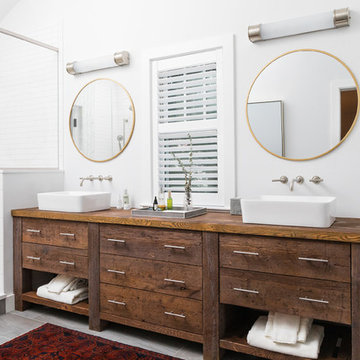
Joyelle West Photography
Foto de cuarto de baño principal clásico de tamaño medio con puertas de armario de madera en tonos medios, baldosas y/o azulejos blancos, baldosas y/o azulejos de cemento, paredes blancas, suelo de baldosas de porcelana, lavabo sobreencimera, encimera de madera, suelo gris, ducha con puerta con bisagras, ducha empotrada, encimeras marrones, espejo con luz y armarios con paneles lisos
Foto de cuarto de baño principal clásico de tamaño medio con puertas de armario de madera en tonos medios, baldosas y/o azulejos blancos, baldosas y/o azulejos de cemento, paredes blancas, suelo de baldosas de porcelana, lavabo sobreencimera, encimera de madera, suelo gris, ducha con puerta con bisagras, ducha empotrada, encimeras marrones, espejo con luz y armarios con paneles lisos
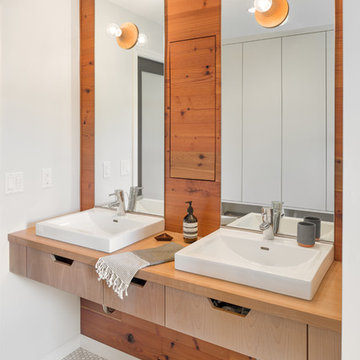
A pair of Good Flock Aurora Lamps give this master bathroom a bit of character. A custom floating vanity with drawers hold a pair of Ikea sinks. The cedar plank wood wall holds an integrated built-in medicine cabinet and makes the whole room glow. Hexagonal tile feels good on your feet.
All photos: Josh Partee Photography
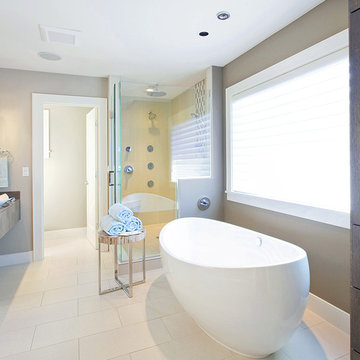
Diseño de cuarto de baño principal contemporáneo grande con bañera exenta, ducha esquinera, baldosas y/o azulejos beige, baldosas y/o azulejos multicolor, paredes marrones, suelo de baldosas de cerámica, lavabo sobreencimera, encimera de azulejos, suelo beige, ducha con puerta con bisagras y encimeras marrones

Whitecross Street is our renovation and rooftop extension of a former Victorian industrial building in East London, previously used by Rolling Stones Guitarist Ronnie Wood as his painting Studio.
Our renovation transformed it into a luxury, three bedroom / two and a half bathroom city apartment with an art gallery on the ground floor and an expansive roof terrace above.
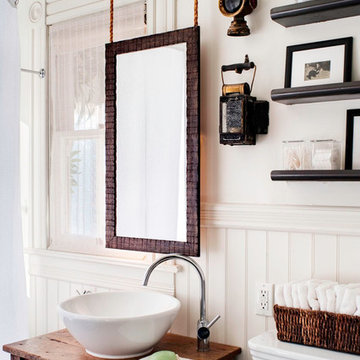
Photo by Drew Kelly
Ejemplo de cuarto de baño principal bohemio de tamaño medio con lavabo sobreencimera, armarios abiertos, combinación de ducha y bañera, sanitario de una pieza, paredes blancas, suelo de madera oscura, encimera de madera, puertas de armario de madera en tonos medios y encimeras marrones
Ejemplo de cuarto de baño principal bohemio de tamaño medio con lavabo sobreencimera, armarios abiertos, combinación de ducha y bañera, sanitario de una pieza, paredes blancas, suelo de madera oscura, encimera de madera, puertas de armario de madera en tonos medios y encimeras marrones

A bright bathroom remodel and refurbishment. The clients wanted a lot of storage, a good size bath and a walk in wet room shower which we delivered. Their love of blue was noted and we accented it with yellow, teak furniture and funky black tapware

Foto de cuarto de baño único y flotante actual con armarios abiertos, puertas de armario de madera oscura, ducha empotrada, baldosas y/o azulejos blancos, paredes verdes, lavabo sobreencimera, encimera de madera, suelo gris, ducha con puerta con bisagras y encimeras marrones
2.654 ideas para cuartos de baño blancos con encimeras marrones
2