1.205 ideas para cuartos de baño blancos con encimera de azulejos
Ordenar por:Popular hoy
121 - 140 de 1205 fotos
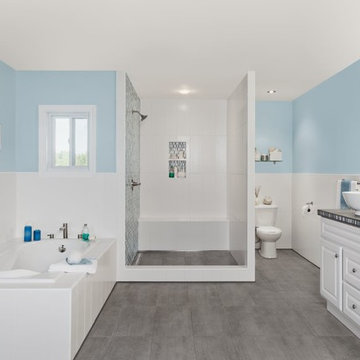
Customized shower bench and niche using the tileable Schluter®-KERDI-SHOWER-SB and KERDI-BOARD-SN.
Foto de cuarto de baño tradicional con bañera encastrada, baldosas y/o azulejos grises, paredes azules, suelo de baldosas de cerámica, ducha abierta, baldosas y/o azulejos de cerámica y encimera de azulejos
Foto de cuarto de baño tradicional con bañera encastrada, baldosas y/o azulejos grises, paredes azules, suelo de baldosas de cerámica, ducha abierta, baldosas y/o azulejos de cerámica y encimera de azulejos
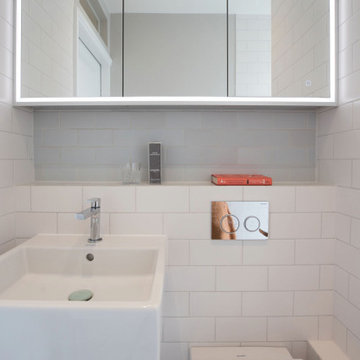
Creating a space saving bathroom in this compact apartment.
We worked with the contractor to carefully move pipework including the soil pipe to minimise boxing, and gain crucial sqm. We replaced the bath with a walk-in shower, repositioned the WC, added recessed storage and fitted a pocket door – significantly increasing the usable space in the room. A finish of white bathroom tiles, and mirrored bathroom cabinet created a light bright finish
APM completed project management and interior design throughout the design and build of this apartment renovation in London.
Discover more at
https://absoluteprojectmanagement.com/

Diseño de cuarto de baño único, flotante, abovedado y blanco minimalista grande sin sin inodoro con armarios con paneles lisos, puertas de armario blancas, baldosas y/o azulejos grises, baldosas y/o azulejos de cemento, paredes blancas, suelo de madera clara, aseo y ducha, lavabo suspendido, encimera de azulejos, suelo marrón, ducha abierta y encimeras blancas

Imagen de cuarto de baño principal actual de tamaño medio con puertas de armario negras, sanitario de una pieza, baldosas y/o azulejos blancos, paredes grises, encimera de azulejos, bañera encastrada, suelo de baldosas de cerámica, lavabo bajoencimera, suelo gris, ducha abierta, ducha a ras de suelo, armarios con paneles lisos y baldosas y/o azulejos de cerámica

Coveted Interiors
Rutherford, NJ 07070
Foto de cuarto de baño principal, doble y flotante actual grande con armarios con paneles lisos, puertas de armario blancas, bañera exenta, ducha a ras de suelo, baldosas y/o azulejos multicolor, baldosas y/o azulejos de mármol, suelo de mármol, encimera de azulejos, ducha con puerta con bisagras, encimeras amarillas y cuarto de baño
Foto de cuarto de baño principal, doble y flotante actual grande con armarios con paneles lisos, puertas de armario blancas, bañera exenta, ducha a ras de suelo, baldosas y/o azulejos multicolor, baldosas y/o azulejos de mármol, suelo de mármol, encimera de azulejos, ducha con puerta con bisagras, encimeras amarillas y cuarto de baño
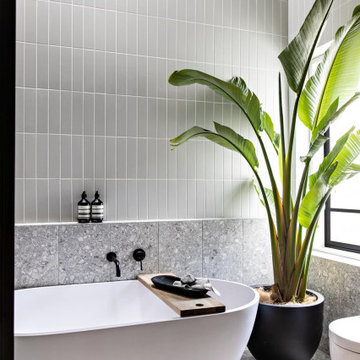
The Redfern project - Main Bathroom!
Using our Stirling terrazzo look tile in grey paired with the Riverton matt subway in grey
Diseño de cuarto de baño doble industrial con puertas de armario blancas, bañera exenta, baldosas y/o azulejos grises, baldosas y/o azulejos de cerámica, paredes grises, suelo de baldosas de porcelana, encimera de azulejos, suelo gris y hornacina
Diseño de cuarto de baño doble industrial con puertas de armario blancas, bañera exenta, baldosas y/o azulejos grises, baldosas y/o azulejos de cerámica, paredes grises, suelo de baldosas de porcelana, encimera de azulejos, suelo gris y hornacina

Master bath room renovation. Added master suite in attic space.
Diseño de cuarto de baño principal, doble y flotante tradicional renovado grande con armarios con paneles lisos, puertas de armario de madera clara, ducha esquinera, sanitario de dos piezas, baldosas y/o azulejos blancos, baldosas y/o azulejos de cerámica, paredes blancas, suelo de mármol, lavabo suspendido, encimera de azulejos, suelo negro, ducha con puerta con bisagras, encimeras blancas, banco de ducha y boiserie
Diseño de cuarto de baño principal, doble y flotante tradicional renovado grande con armarios con paneles lisos, puertas de armario de madera clara, ducha esquinera, sanitario de dos piezas, baldosas y/o azulejos blancos, baldosas y/o azulejos de cerámica, paredes blancas, suelo de mármol, lavabo suspendido, encimera de azulejos, suelo negro, ducha con puerta con bisagras, encimeras blancas, banco de ducha y boiserie

Diseño de cuarto de baño principal, doble y flotante contemporáneo de tamaño medio con puertas de armario negras, bañera exenta, sanitario de una pieza, baldosas y/o azulejos de porcelana, lavabo bajoencimera, encimera de azulejos, suelo negro, encimeras negras, hornacina y bandeja
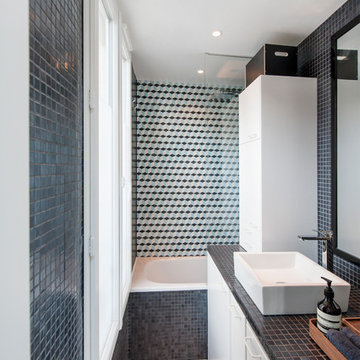
Ejemplo de cuarto de baño largo y estrecho actual con armarios con paneles lisos, puertas de armario blancas, bañera encastrada, combinación de ducha y bañera, baldosas y/o azulejos multicolor, lavabo sobreencimera, encimera de azulejos, suelo beige y encimeras negras
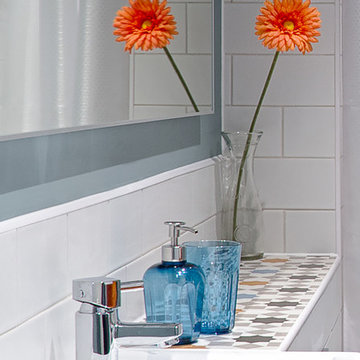
Nick White
Ejemplo de cuarto de baño actual pequeño con armarios con paneles lisos, puertas de armario blancas, ducha abierta, sanitario de pared, baldosas y/o azulejos multicolor, baldosas y/o azulejos de cerámica, paredes azules, suelo de baldosas de cerámica, aseo y ducha, lavabo integrado y encimera de azulejos
Ejemplo de cuarto de baño actual pequeño con armarios con paneles lisos, puertas de armario blancas, ducha abierta, sanitario de pared, baldosas y/o azulejos multicolor, baldosas y/o azulejos de cerámica, paredes azules, suelo de baldosas de cerámica, aseo y ducha, lavabo integrado y encimera de azulejos
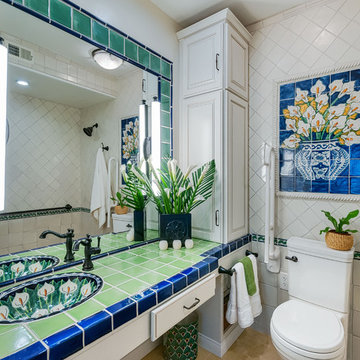
Colors inspired by the hand painted Talavera Calla Lilies sink and mural. This bath spaces measures about 6 x 7 foot square so a lot of function needed to be included in a small space.
Patricia Bean, Expressive Architectural Photography
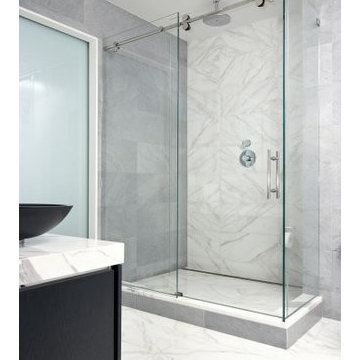
Eddy Cohen | EPC Management Corp. | Calacatta Gold
Diseño de cuarto de baño principal contemporáneo con lavabo sobreencimera, armarios con paneles lisos, puertas de armario de madera en tonos medios, encimera de azulejos, bañera exenta, ducha abierta, sanitario de dos piezas, baldosas y/o azulejos multicolor, baldosas y/o azulejos de porcelana, paredes multicolor y suelo de baldosas de porcelana
Diseño de cuarto de baño principal contemporáneo con lavabo sobreencimera, armarios con paneles lisos, puertas de armario de madera en tonos medios, encimera de azulejos, bañera exenta, ducha abierta, sanitario de dos piezas, baldosas y/o azulejos multicolor, baldosas y/o azulejos de porcelana, paredes multicolor y suelo de baldosas de porcelana

Bathroom designed and tile supplied by South Bay Green. This project was done on a budget and we managed to find beautiful tile to fit each bathroom and still come in on budget.
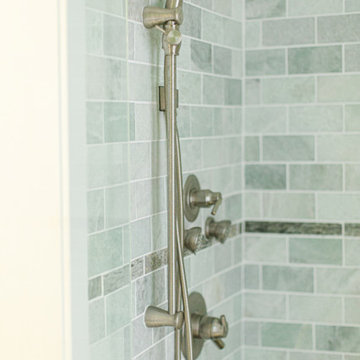
Custom bath with pocket door leading to shower and toilet room.
Modelo de cuarto de baño principal minimalista de tamaño medio con armarios con paneles lisos, puertas de armario marrones, sanitario de una pieza, baldosas y/o azulejos verdes, baldosas y/o azulejos de cerámica, paredes verdes, suelo de linóleo, lavabo sobreencimera, encimera de azulejos, suelo beige, ducha con puerta con bisagras y encimeras beige
Modelo de cuarto de baño principal minimalista de tamaño medio con armarios con paneles lisos, puertas de armario marrones, sanitario de una pieza, baldosas y/o azulejos verdes, baldosas y/o azulejos de cerámica, paredes verdes, suelo de linóleo, lavabo sobreencimera, encimera de azulejos, suelo beige, ducha con puerta con bisagras y encimeras beige
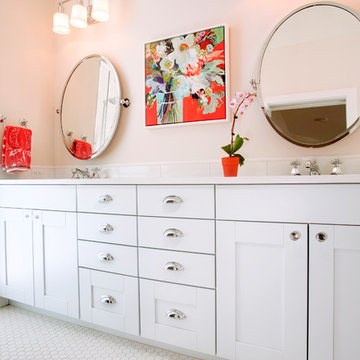
Foto de cuarto de baño tradicional renovado de tamaño medio con armarios estilo shaker, puertas de armario blancas, ducha empotrada, baldosas y/o azulejos blancos, baldosas y/o azulejos de cemento, paredes beige, suelo con mosaicos de baldosas, aseo y ducha, lavabo bajoencimera, encimera de azulejos, suelo blanco, ducha con puerta con bisagras y encimeras blancas

Architect: RRM Design | Photo by: Jim Bartsch | Built by Allen
This Houzz project features the wide array of bathroom projects that Allen Construction has built and, where noted, designed over the years.
Allen Kitchen & Bath - the company's design-build division - works with clients to design the kitchen of their dreams within a tightly controlled budget. We’re there for you every step of the way, from initial sketches through welcoming you into your newly upgraded space. Combining both design and construction experts on one team helps us to minimize both budget and timelines for our clients. And our six phase design process is just one part of why we consistently earn rave reviews year after year.
Learn more about our process and design team at: http://design.buildallen.com
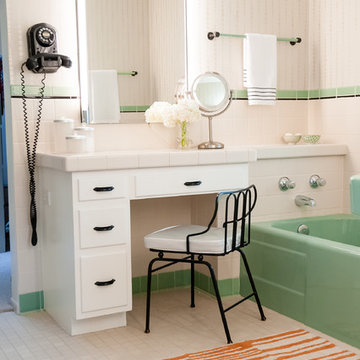
Red Egg Design Group | Retro Master Bath with original green tile and architectural details. | Courtney Lively Photography
Diseño de cuarto de baño principal retro pequeño con encimera de azulejos, bañera empotrada, ducha empotrada, baldosas y/o azulejos blancos, baldosas y/o azulejos de cerámica, paredes multicolor, suelo de baldosas de cerámica y puertas de armario blancas
Diseño de cuarto de baño principal retro pequeño con encimera de azulejos, bañera empotrada, ducha empotrada, baldosas y/o azulejos blancos, baldosas y/o azulejos de cerámica, paredes multicolor, suelo de baldosas de cerámica y puertas de armario blancas

Victorian Style Bathroom in Horsham, West Sussex
In the peaceful village of Warnham, West Sussex, bathroom designer George Harvey has created a fantastic Victorian style bathroom space, playing homage to this characterful house.
Making the most of present-day, Victorian Style bathroom furnishings was the brief for this project, with this client opting to maintain the theme of the house throughout this bathroom space. The design of this project is minimal with white and black used throughout to build on this theme, with present day technologies and innovation used to give the client a well-functioning bathroom space.
To create this space designer George has used bathroom suppliers Burlington and Crosswater, with traditional options from each utilised to bring the classic black and white contrast desired by the client. In an additional modern twist, a HiB illuminating mirror has been included – incorporating a present-day innovation into this timeless bathroom space.
Bathroom Accessories
One of the key design elements of this project is the contrast between black and white and balancing this delicately throughout the bathroom space. With the client not opting for any bathroom furniture space, George has done well to incorporate traditional Victorian accessories across the room. Repositioned and refitted by our installation team, this client has re-used their own bath for this space as it not only suits this space to a tee but fits perfectly as a focal centrepiece to this bathroom.
A generously sized Crosswater Clear6 shower enclosure has been fitted in the corner of this bathroom, with a sliding door mechanism used for access and Crosswater’s Matt Black frame option utilised in a contemporary Victorian twist. Distinctive Burlington ceramics have been used in the form of pedestal sink and close coupled W/C, bringing a traditional element to these essential bathroom pieces.
Bathroom Features
Traditional Burlington Brassware features everywhere in this bathroom, either in the form of the Walnut finished Kensington range or Chrome and Black Trent brassware. Walnut pillar taps, bath filler and handset bring warmth to the space with Chrome and Black shower valve and handset contributing to the Victorian feel of this space. Above the basin area sits a modern HiB Solstice mirror with integrated demisting technology, ambient lighting and customisable illumination. This HiB mirror also nicely balances a modern inclusion with the traditional space through the selection of a Matt Black finish.
Along with the bathroom fitting, plumbing and electrics, our installation team also undertook a full tiling of this bathroom space. Gloss White wall tiles have been used as a base for Victorian features while the floor makes decorative use of Black and White Petal patterned tiling with an in keeping black border tile. As part of the installation our team have also concealed all pipework for a minimal feel.
Our Bathroom Design & Installation Service
With any bathroom redesign several trades are needed to ensure a great finish across every element of your space. Our installation team has undertaken a full bathroom fitting, electrics, plumbing and tiling work across this project with our project management team organising the entire works. Not only is this bathroom a great installation, designer George has created a fantastic space that is tailored and well-suited to this Victorian Warnham home.
If this project has inspired your next bathroom project, then speak to one of our experienced designers about it.
Call a showroom or use our online appointment form to book your free design & quote.

The Redfern project - Main Bathroom!
Using our Stirling terrazzo look tile in grey paired with the Riverton matt subway in grey
Imagen de cuarto de baño doble industrial con puertas de armario blancas, bañera exenta, baldosas y/o azulejos grises, baldosas y/o azulejos de cerámica, paredes grises, suelo de baldosas de porcelana, encimera de azulejos, suelo gris y hornacina
Imagen de cuarto de baño doble industrial con puertas de armario blancas, bañera exenta, baldosas y/o azulejos grises, baldosas y/o azulejos de cerámica, paredes grises, suelo de baldosas de porcelana, encimera de azulejos, suelo gris y hornacina
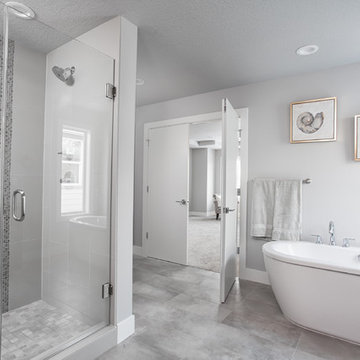
Diseño de cuarto de baño principal minimalista grande con armarios con paneles lisos, puertas de armario de madera en tonos medios, bañera con patas, ducha doble, sanitario de dos piezas, baldosas y/o azulejos blancos, baldosas y/o azulejos de vidrio, paredes grises, suelo de baldosas de cerámica, lavabo encastrado, encimera de azulejos, suelo gris y ducha con puerta con bisagras
1.205 ideas para cuartos de baño blancos con encimera de azulejos
7