Cuartos de baño
Filtrar por
Presupuesto
Ordenar por:Popular hoy
21 - 40 de 23.494 fotos
Artículo 1 de 3

Imagen de cuarto de baño actual con armarios con paneles lisos, puertas de armario negras, ducha a ras de suelo, baldosas y/o azulejos grises, paredes blancas, aseo y ducha, lavabo sobreencimera, encimera de madera, suelo gris, ducha abierta, encimeras negras y espejo con luz

Foto de cuarto de baño principal de estilo de casa de campo grande con armarios estilo shaker, puertas de armario de madera oscura, bañera exenta, ducha empotrada, baldosas y/o azulejos de porcelana, paredes blancas, suelo de mármol, lavabo bajoencimera, encimera de cuarzo compacto, suelo blanco, ducha abierta, encimeras blancas y baldosas y/o azulejos blancos
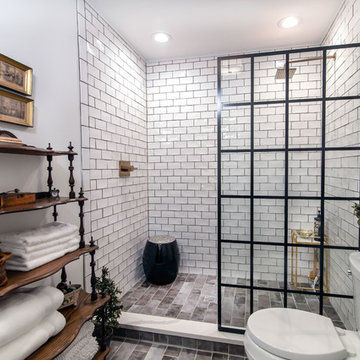
Photo Credits: Darin Holiday W/ Electric Films
Wellborn cabinetry - Achieving this beautiful white master bathroom was possible using Wellborn cabinets.
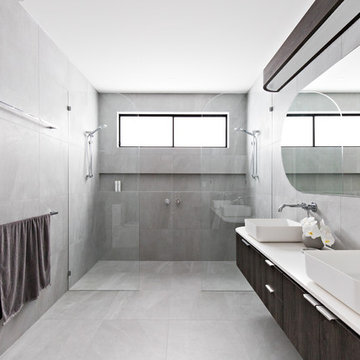
Ejemplo de cuarto de baño contemporáneo con armarios con paneles lisos, puertas de armario de madera en tonos medios, baldosas y/o azulejos grises, lavabo sobreencimera, suelo gris, ducha abierta, encimeras blancas y ducha doble

Feast your eyes on this stunning master bathroom remodel in Encinitas. Project was completely customized to homeowner's specifications. His and Hers floating beech wood vanities with quartz counters, include a drop down make up vanity on Her side. Custom recessed solid maple medicine cabinets behind each mirror. Both vanities feature large rimmed vessel sinks and polished chrome faucets. The spacious 2 person shower showcases a custom pebble mosaic puddle at the entrance, 3D wave tile walls and hand painted Moroccan fish scale tile accenting the bench and oversized shampoo niches. Each end of the shower is outfitted with it's own set of shower head and valve, as well as a hand shower with slide bar. Also of note are polished chrome towel warmer and radiant under floor heating system.
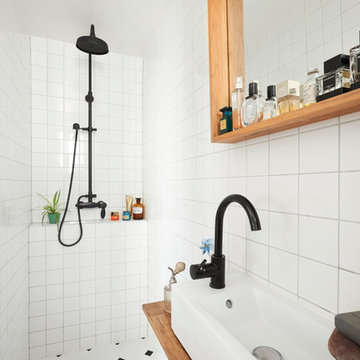
Imagen de cuarto de baño nórdico sin sin inodoro con baldosas y/o azulejos blancos, aseo y ducha, lavabo sobreencimera, suelo multicolor y ducha abierta

Joyelle West
Ejemplo de cuarto de baño contemporáneo de tamaño medio con armarios con paneles lisos, puertas de armario negras, ducha esquinera, sanitario de una pieza, baldosas y/o azulejos de mármol, paredes blancas, aseo y ducha, lavabo bajoencimera, suelo blanco, ducha abierta, baldosas y/o azulejos grises, baldosas y/o azulejos blancos, encimera de mármol y encimeras grises
Ejemplo de cuarto de baño contemporáneo de tamaño medio con armarios con paneles lisos, puertas de armario negras, ducha esquinera, sanitario de una pieza, baldosas y/o azulejos de mármol, paredes blancas, aseo y ducha, lavabo bajoencimera, suelo blanco, ducha abierta, baldosas y/o azulejos grises, baldosas y/o azulejos blancos, encimera de mármol y encimeras grises

Bedwardine Road is our epic renovation and extension of a vast Victorian villa in Crystal Palace, south-east London.
Traditional architectural details such as flat brick arches and a denticulated brickwork entablature on the rear elevation counterbalance a kitchen that feels like a New York loft, complete with a polished concrete floor, underfloor heating and floor to ceiling Crittall windows.
Interiors details include as a hidden “jib” door that provides access to a dressing room and theatre lights in the master bathroom.

Avesha Michael
Modelo de cuarto de baño principal moderno pequeño con armarios con paneles lisos, puertas de armario de madera clara, ducha abierta, sanitario de una pieza, baldosas y/o azulejos blancos, baldosas y/o azulejos de mármol, paredes blancas, suelo de cemento, lavabo encastrado, encimera de cuarzo compacto, suelo gris, ducha abierta y encimeras blancas
Modelo de cuarto de baño principal moderno pequeño con armarios con paneles lisos, puertas de armario de madera clara, ducha abierta, sanitario de una pieza, baldosas y/o azulejos blancos, baldosas y/o azulejos de mármol, paredes blancas, suelo de cemento, lavabo encastrado, encimera de cuarzo compacto, suelo gris, ducha abierta y encimeras blancas

ON-TREND SCALES
Move over metro tiles and line a wall with fabulously funky Fish Scale designs. Also known as scallop, fun or mermaid tiles, this pleasing-to-the-eye shape is a Moroccan tile classic that's trending hard right now and offers a sophisticated alternative to metro/subway designs. Mermaids tiles are this year's unicorns (so they say) and Fish Scale tiles are how to take the trend to a far more grown-up level. Especially striking across a whole wall or in a shower room, make the surface pop in vivid shades of blue and green for an oceanic vibe that'll refresh and invigorate.
If colour doesn't float your boat, just exchange the bold hues for neutral shades and use a dark grout to highlight the pattern. Alternatively, go to www.tiledesire.com there are more than 40 colours to choose and mix!!
Photo Credits: http://iortz-photo.com/

Ron Rosenzweig
Modelo de cuarto de baño principal costero grande con armarios estilo shaker, puertas de armario blancas, bañera exenta, ducha doble, sanitario de una pieza, baldosas y/o azulejos blancos, baldosas y/o azulejos de cemento, paredes azules, suelo de mármol, lavabo bajoencimera, encimera de mármol, suelo blanco y ducha abierta
Modelo de cuarto de baño principal costero grande con armarios estilo shaker, puertas de armario blancas, bañera exenta, ducha doble, sanitario de una pieza, baldosas y/o azulejos blancos, baldosas y/o azulejos de cemento, paredes azules, suelo de mármol, lavabo bajoencimera, encimera de mármol, suelo blanco y ducha abierta

Photography by Paul Linnebach
Diseño de cuarto de baño principal minimalista grande con armarios con paneles lisos, puertas de armario de madera en tonos medios, ducha abierta, sanitario de una pieza, baldosas y/o azulejos grises, baldosas y/o azulejos de cerámica, paredes blancas, suelo de baldosas de cerámica, lavabo sobreencimera, encimera de cemento, suelo gris y ducha abierta
Diseño de cuarto de baño principal minimalista grande con armarios con paneles lisos, puertas de armario de madera en tonos medios, ducha abierta, sanitario de una pieza, baldosas y/o azulejos grises, baldosas y/o azulejos de cerámica, paredes blancas, suelo de baldosas de cerámica, lavabo sobreencimera, encimera de cemento, suelo gris y ducha abierta

Modelo de cuarto de baño moderno de tamaño medio con armarios con paneles lisos, puertas de armario de madera en tonos medios, ducha abierta, sanitario de pared, baldosas y/o azulejos grises, baldosas y/o azulejos de mármol, aseo y ducha, lavabo bajoencimera y ducha abierta

Imagen de cuarto de baño gris y blanco clásico renovado de tamaño medio con armarios estilo shaker, puertas de armario grises, ducha abierta, sanitario de dos piezas, paredes grises, suelo de pizarra, aseo y ducha, lavabo bajoencimera, encimera de mármol, baldosas y/o azulejos beige, baldosas y/o azulejos de cerámica, suelo gris y ducha abierta

Modelo de cuarto de baño tradicional renovado con puertas de armario de madera en tonos medios, ducha abierta, baldosas y/o azulejos blancos, paredes blancas, suelo de cemento, lavabo bajoencimera, ducha abierta y armarios estilo shaker

Photo by Valerie Wilcox
Diseño de cuarto de baño principal clásico renovado con bañera exenta, ducha a ras de suelo, baldosas y/o azulejos grises, baldosas y/o azulejos blancos, suelo de mármol, armarios con paneles lisos, puertas de armario blancas, baldosas y/o azulejos de mármol y ducha abierta
Diseño de cuarto de baño principal clásico renovado con bañera exenta, ducha a ras de suelo, baldosas y/o azulejos grises, baldosas y/o azulejos blancos, suelo de mármol, armarios con paneles lisos, puertas de armario blancas, baldosas y/o azulejos de mármol y ducha abierta

A glass panel adds to the sleekness of this wet room design; we love the cutting-edge shower head and how the marble tiling adds to the sophistication of the space. An alcove which smartly integrates a mirror expands the perception of space in the room. Perfect!
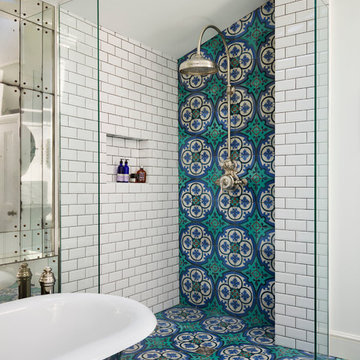
Philadelphia Encaustic-style Cement Tile - custom made and provided by Rustico Tile and Stone. Wholesale prices and worldwide shipping for Cement Tiles.
Rustico Tile and Stone offers 2 types of this Concrete Tile. Our MeaLu Collection features this specific tile and other in-stock, ready-to-ship Cement tiles. Or customize your tile with designs from our Traditional Collection.
Learn more by calling or emailing us today! (512) 260-9111 / info@rusticotile.com
Bathroom design and installation completed by Drummonds UK - "Makers of Bathrooms"
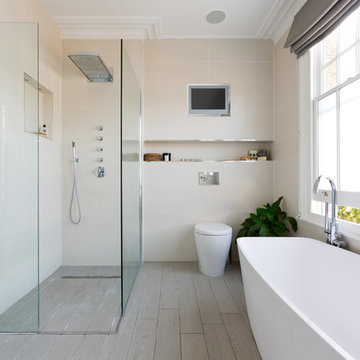
Photo Credit: Andy Beasley
Diseño de cuarto de baño actual grande con bañera exenta, ducha abierta, sanitario de una pieza, baldosas y/o azulejos beige, baldosas y/o azulejos de porcelana, paredes beige, suelo de baldosas de porcelana, suelo gris y ducha abierta
Diseño de cuarto de baño actual grande con bañera exenta, ducha abierta, sanitario de una pieza, baldosas y/o azulejos beige, baldosas y/o azulejos de porcelana, paredes beige, suelo de baldosas de porcelana, suelo gris y ducha abierta

The goal of this project was to upgrade the builder grade finishes and create an ergonomic space that had a contemporary feel. This bathroom transformed from a standard, builder grade bathroom to a contemporary urban oasis. This was one of my favorite projects, I know I say that about most of my projects but this one really took an amazing transformation. By removing the walls surrounding the shower and relocating the toilet it visually opened up the space. Creating a deeper shower allowed for the tub to be incorporated into the wet area. Adding a LED panel in the back of the shower gave the illusion of a depth and created a unique storage ledge. A custom vanity keeps a clean front with different storage options and linear limestone draws the eye towards the stacked stone accent wall.
Houzz Write Up: https://www.houzz.com/magazine/inside-houzz-a-chopped-up-bathroom-goes-streamlined-and-swank-stsetivw-vs~27263720
The layout of this bathroom was opened up to get rid of the hallway effect, being only 7 foot wide, this bathroom needed all the width it could muster. Using light flooring in the form of natural lime stone 12x24 tiles with a linear pattern, it really draws the eye down the length of the room which is what we needed. Then, breaking up the space a little with the stone pebble flooring in the shower, this client enjoyed his time living in Japan and wanted to incorporate some of the elements that he appreciated while living there. The dark stacked stone feature wall behind the tub is the perfect backdrop for the LED panel, giving the illusion of a window and also creates a cool storage shelf for the tub. A narrow, but tasteful, oval freestanding tub fit effortlessly in the back of the shower. With a sloped floor, ensuring no standing water either in the shower floor or behind the tub, every thought went into engineering this Atlanta bathroom to last the test of time. With now adequate space in the shower, there was space for adjacent shower heads controlled by Kohler digital valves. A hand wand was added for use and convenience of cleaning as well. On the vanity are semi-vessel sinks which give the appearance of vessel sinks, but with the added benefit of a deeper, rounded basin to avoid splashing. Wall mounted faucets add sophistication as well as less cleaning maintenance over time. The custom vanity is streamlined with drawers, doors and a pull out for a can or hamper.
A wonderful project and equally wonderful client. I really enjoyed working with this client and the creative direction of this project.
Brushed nickel shower head with digital shower valve, freestanding bathtub, curbless shower with hidden shower drain, flat pebble shower floor, shelf over tub with LED lighting, gray vanity with drawer fronts, white square ceramic sinks, wall mount faucets and lighting under vanity. Hidden Drain shower system. Atlanta Bathroom.
2