479 ideas para cuartos de baño blancos con bañera japonesa
Filtrar por
Presupuesto
Ordenar por:Popular hoy
41 - 60 de 479 fotos
Artículo 1 de 3
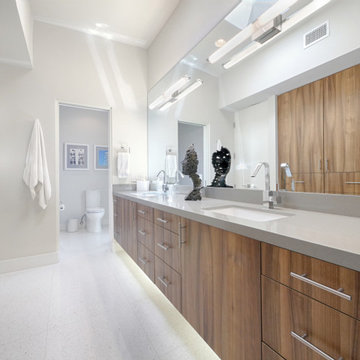
Photography by ABODE IMAGE
Foto de cuarto de baño a medida de tamaño medio con armarios con paneles lisos, bañera japonesa, ducha abierta, baldosas y/o azulejos grises, paredes grises, suelo con mosaicos de baldosas, lavabo encastrado, encimera de cuarcita y encimeras grises
Foto de cuarto de baño a medida de tamaño medio con armarios con paneles lisos, bañera japonesa, ducha abierta, baldosas y/o azulejos grises, paredes grises, suelo con mosaicos de baldosas, lavabo encastrado, encimera de cuarcita y encimeras grises
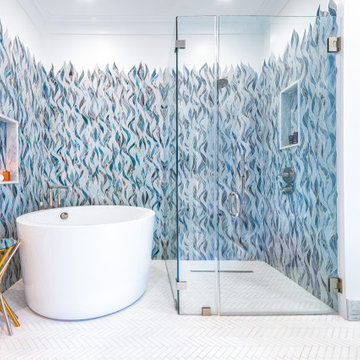
Modelo de cuarto de baño principal, doble y flotante actual de tamaño medio con bañera japonesa, ducha a ras de suelo, sanitario de pared, baldosas y/o azulejos azules, baldosas y/o azulejos de vidrio, paredes blancas, suelo de mármol, lavabo bajoencimera, encimera de mármol, suelo blanco y ducha con puerta con bisagras
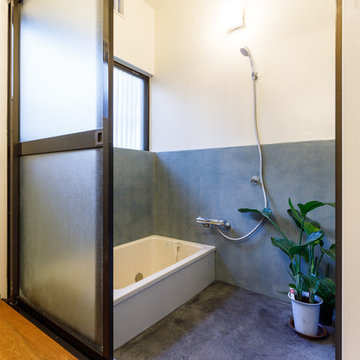
Imagen de cuarto de baño principal moderno pequeño con ducha con puerta corredera, bañera japonesa y paredes grises
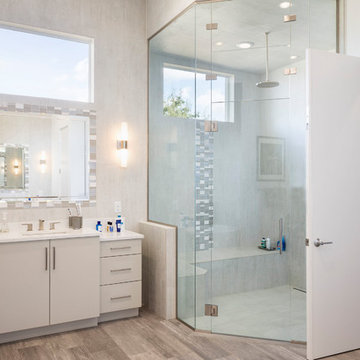
Ejemplo de cuarto de baño contemporáneo de tamaño medio con armarios con paneles lisos, puertas de armario grises, bañera japonesa, ducha empotrada, sanitario de una pieza, baldosas y/o azulejos grises, baldosas y/o azulejos de porcelana, paredes blancas, suelo de baldosas de porcelana, aseo y ducha, lavabo bajoencimera, encimera de cuarzo compacto, suelo gris y ducha con puerta con bisagras
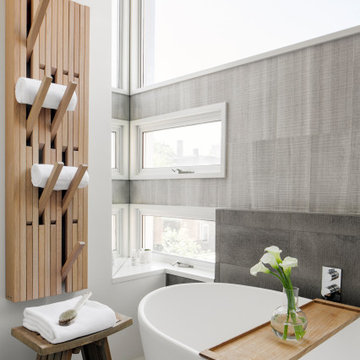
TEAM
Architect: LDa Architecture & Interiors
Builder: F.H. Perry Builder
Photographer: Sean Litchfield
Foto de cuarto de baño principal minimalista de tamaño medio con armarios con paneles lisos, puertas de armario de madera clara, bañera japonesa, ducha abierta, sanitario de una pieza, baldosas y/o azulejos grises, baldosas y/o azulejos de cemento, paredes blancas, suelo de cemento, lavabo tipo consola, encimera de cuarcita, suelo gris, ducha con puerta con bisagras y encimeras blancas
Foto de cuarto de baño principal minimalista de tamaño medio con armarios con paneles lisos, puertas de armario de madera clara, bañera japonesa, ducha abierta, sanitario de una pieza, baldosas y/o azulejos grises, baldosas y/o azulejos de cemento, paredes blancas, suelo de cemento, lavabo tipo consola, encimera de cuarcita, suelo gris, ducha con puerta con bisagras y encimeras blancas
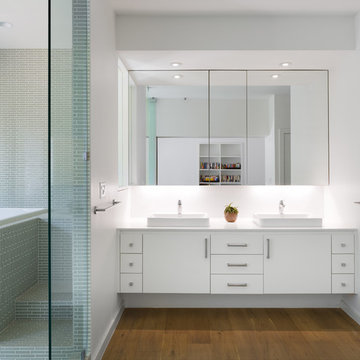
http://whitpreston.com/
Ejemplo de cuarto de baño principal nórdico de tamaño medio con lavabo sobreencimera, armarios con paneles lisos, puertas de armario blancas, encimera de cuarzo compacto, bañera japonesa, ducha a ras de suelo, baldosas y/o azulejos verdes, baldosas y/o azulejos de vidrio, paredes blancas, suelo de madera en tonos medios y suelo marrón
Ejemplo de cuarto de baño principal nórdico de tamaño medio con lavabo sobreencimera, armarios con paneles lisos, puertas de armario blancas, encimera de cuarzo compacto, bañera japonesa, ducha a ras de suelo, baldosas y/o azulejos verdes, baldosas y/o azulejos de vidrio, paredes blancas, suelo de madera en tonos medios y suelo marrón
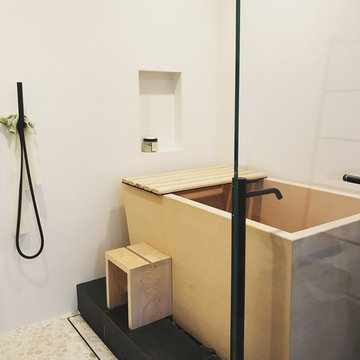
Japanese soaking tub in steam shower
Imagen de cuarto de baño principal asiático de tamaño medio sin sin inodoro con armarios con paneles lisos, puertas de armario de madera en tonos medios, baldosas y/o azulejos blancos, encimera de cemento, encimeras blancas, bañera japonesa, sanitario de una pieza, paredes blancas, suelo de baldosas tipo guijarro, lavabo integrado, suelo beige y ducha abierta
Imagen de cuarto de baño principal asiático de tamaño medio sin sin inodoro con armarios con paneles lisos, puertas de armario de madera en tonos medios, baldosas y/o azulejos blancos, encimera de cemento, encimeras blancas, bañera japonesa, sanitario de una pieza, paredes blancas, suelo de baldosas tipo guijarro, lavabo integrado, suelo beige y ducha abierta
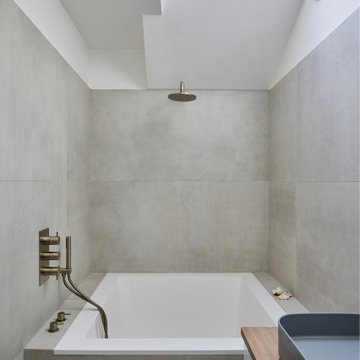
Family bathroom
Modelo de cuarto de baño único con bañera japonesa, baldosas y/o azulejos de cerámica y suelo de baldosas de cerámica
Modelo de cuarto de baño único con bañera japonesa, baldosas y/o azulejos de cerámica y suelo de baldosas de cerámica
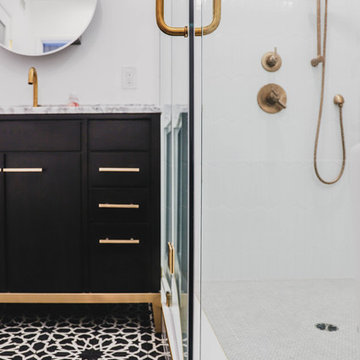
Los Angeles, CA - Complete Bathroom Remodel
Installation of floor, shower and backsplash tile, vanity and all plumbing and electrical requirements per the project.
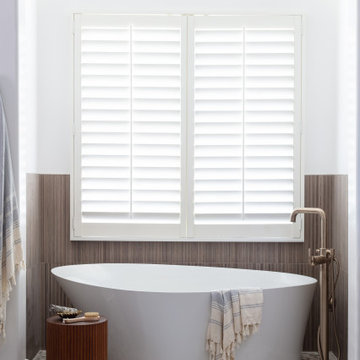
These first-time parents wanted to create a sanctuary in their home, a place to retreat and enjoy some self-care after a long day. They were inspired by the simplicity and natural elements found in wabi-sabi design so we took those basic elements and created a spa-like getaway.

These first-time parents wanted to create a sanctuary in their home, a place to retreat and enjoy some self-care after a long day. They were inspired by the simplicity and natural elements found in wabi-sabi design so we took those basic elements and created a spa-like getaway.
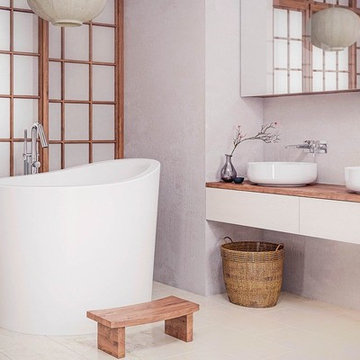
Aquatica’s True Ofuro Mini Japanese soaking tub has been inspired by the ancient Japanese bathing traditions and its design heavily influenced by the traditional Ofuro soaking bathtubs.
Following the launch of our True Ofuro bathtub, many of our customers kept requested an even smaller version of Japanese tub that would be practical and useful in applications where no other bathtub would fit. This, in a nutshell, is how this small and tall version of ‘sit and soak’, solid surface Japanese bathtub was conceived. True Ofuro Mini Japanese style bathtub features a deeper design for a comfortable, full-body immersion. Designed in Italy, this immaculately sculpted model is also available with an optional inline water heater and digital control panel which includes a temperature display.
This feature will help reduce water consumption and provide a prolonged soaking experience in very comfortable water temperatures.
The True Ofuro Mini Japanese style bathtub is taller and deeper and features a slightly elevated rim for improved neck and head support, as well as a convenient ergonomic built-in seat, allowing the body to comfortably emerge to maximum water capacity. The height of the True Ofuro Mini Japanese style soaking bathtub is substantially taller than the original True Ofuro bathtub, and therefore we recommend people who are shorter than 170cm also purchase our stylish teak wood step.
Aquatica’s international industrial design team, used advanced CAD tools, modeling and repeated testing with real size prototype units so that we could reach the optimal balance between ergonomic comfort and visual appeal.
Our AquateX™ material is the star in this Japanese soaking tub as it retains heat much longer and also has a silky and velvety surface. This bathtub is currently one of our most space conscious bathtubs at a size of 43" x 43" (1090x1090mm), making the freestanding and petite construction of this Japanese style bathtub easy to be installed in any sized bathroom.

When our client wanted the design of their master bath to honor their Japanese heritage and emulate a Japanese bathing experience, they turned to us. They had very specific needs and ideas they needed help with — including blending Japanese design elements with their traditional Northwest-style home. The shining jewel of the project? An Ofuro soaking tub where the homeowners could relax, contemplate and meditate.
To learn more about this project visit our website:
https://www.neilkelly.com/blog/project_profile/japanese-inspired-spa/
To learn more about Neil Kelly Design Builder, Byron Kellar:
https://www.neilkelly.com/designers/byron_kellar/

Photo Credit: Aaron Leitz
Diseño de cuarto de baño principal minimalista con bañera japonesa, ducha abierta, baldosas y/o azulejos blancos, baldosas y/o azulejos de piedra, paredes blancas, suelo con mosaicos de baldosas y ducha abierta
Diseño de cuarto de baño principal minimalista con bañera japonesa, ducha abierta, baldosas y/o azulejos blancos, baldosas y/o azulejos de piedra, paredes blancas, suelo con mosaicos de baldosas y ducha abierta

Upon moving to a new home, this couple chose to convert two small guest baths into one large luxurious space including a Japanese soaking tub and custom glass shower with rainfall spout. Two floating vanities in a walnut finish topped with composite countertops and integrated sinks flank each wall. Due to the pitched walls, Barbara worked with both an industrial designer and mirror manufacturer to design special clips to mount the vanity mirrors, creating a unique and modern solution in a challenging space.
The mix of travertine floor tiles with glossy cream wainscotting tiles creates a warm and inviting feel in this bathroom. Glass fronted shelving built into the eaves offers extra storage for towels and accessories. A oil-rubbed bronze finish lantern hangs from the dramatic ceiling while matching finish sconces add task lighting to the vanity areas.
This project was featured in Boston Magazine Home Design section entitiled "Spaces: Bathing Beauty" in the March 2018 issue. Click here for a link to the article:
https://www.bostonmagazine.com/property/2018/03/27/elza-b-design-bathroom-transformation/
Photography: Jared Kuzia

My client wanted to keep a tub, but I had no room for a standard tub, so we gave him a Japanese style tub which he LOVES.
I get a lot of questions on this bathroom so here are some more details...
Bathroom size: 8x10
Wall color: Sherwin Williams 6252 Ice Cube
Tub: Americh Beverly 40x40x32 both jetted and airbath

Amazing front porch of a modern farmhouse built by Steve Powell Homes (www.stevepowellhomes.com). Photo Credit: David Cannon Photography (www.davidcannonphotography.com)
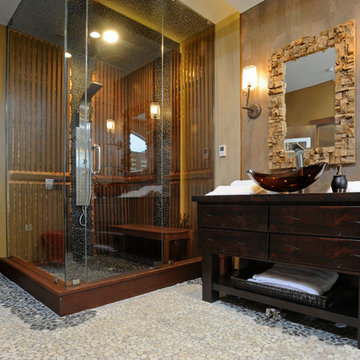
Interior Design- Designing Dreams by Ajay
Ejemplo de cuarto de baño bohemio de tamaño medio con lavabo sobreencimera, armarios con paneles lisos, puertas de armario con efecto envejecido, encimera de madera, sanitario de pared, baldosas y/o azulejos multicolor, baldosas y/o azulejos de piedra, paredes multicolor, suelo de baldosas tipo guijarro, bañera japonesa y ducha esquinera
Ejemplo de cuarto de baño bohemio de tamaño medio con lavabo sobreencimera, armarios con paneles lisos, puertas de armario con efecto envejecido, encimera de madera, sanitario de pared, baldosas y/o azulejos multicolor, baldosas y/o azulejos de piedra, paredes multicolor, suelo de baldosas tipo guijarro, bañera japonesa y ducha esquinera

Nader Essa Photography
Diseño de cuarto de baño principal minimalista grande con bañera japonesa, paredes blancas, baldosas y/o azulejos grises, suelo de pizarra y ducha abierta
Diseño de cuarto de baño principal minimalista grande con bañera japonesa, paredes blancas, baldosas y/o azulejos grises, suelo de pizarra y ducha abierta

Countertop Wood: Burmese Teak
Category: Vanity Top and Divider Wall
Construction Style: Edge Grain
Countertop Thickness: 1-3/4"
Size: Vanity Top 23 3/8" x 52 7/8" mitered to Divider Wall 23 3/8" x 35 1/8"
Countertop Edge Profile: 1/8” Roundover on top horizontal edges, bottom horizontal edges, and vertical corners
Wood Countertop Finish: Durata® Waterproof Permanent Finish in Matte sheen
Wood Stain: The Favorite Stock Stain (#03012)
Designer: Meghan Browne of Jennifer Gilmer Kitchen & Bath
Job: 13806
Undermount or Overmount Sink: Stone Forest C51 7" H x 18" W x 15" Roma Vessel Bowl
479 ideas para cuartos de baño blancos con bañera japonesa
3