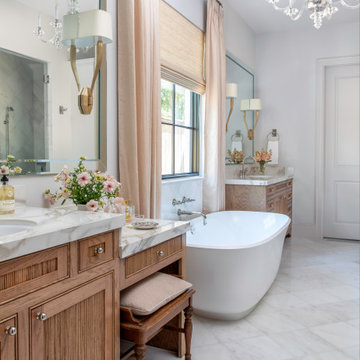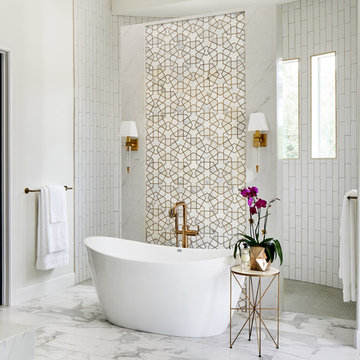53.071 ideas para cuartos de baño blancos con bañera exenta
Filtrar por
Presupuesto
Ordenar por:Popular hoy
21 - 40 de 53.071 fotos
Artículo 1 de 3

Ejemplo de cuarto de baño principal, doble y a medida tradicional renovado grande con armarios con paneles empotrados, puertas de armario marrones, bañera exenta, ducha abierta, baldosas y/o azulejos blancos, baldosas y/o azulejos de cerámica, paredes grises, suelo de baldosas de porcelana, lavabo bajoencimera, encimera de cuarcita, suelo beige, ducha con puerta con bisagras y encimeras blancas

Photo by Shanna Hickman
Modelo de cuarto de baño principal y doble tradicional renovado con puertas de armario de madera clara, bañera exenta, sanitario de una pieza, baldosas y/o azulejos de porcelana, paredes blancas, suelo de baldosas de porcelana, lavabo bajoencimera, encimera de cuarzo compacto, ducha con puerta con bisagras, encimeras blancas, hornacina y armarios con paneles lisos
Modelo de cuarto de baño principal y doble tradicional renovado con puertas de armario de madera clara, bañera exenta, sanitario de una pieza, baldosas y/o azulejos de porcelana, paredes blancas, suelo de baldosas de porcelana, lavabo bajoencimera, encimera de cuarzo compacto, ducha con puerta con bisagras, encimeras blancas, hornacina y armarios con paneles lisos

Newport Coast Primary Bath Remodel
Imagen de cuarto de baño principal, doble y a medida mediterráneo con bañera exenta, ducha esquinera, bidé, paredes blancas, suelo de baldosas de porcelana, lavabo bajoencimera, encimera de cuarcita, suelo blanco, ducha con puerta con bisagras, encimeras blancas y banco de ducha
Imagen de cuarto de baño principal, doble y a medida mediterráneo con bañera exenta, ducha esquinera, bidé, paredes blancas, suelo de baldosas de porcelana, lavabo bajoencimera, encimera de cuarcita, suelo blanco, ducha con puerta con bisagras, encimeras blancas y banco de ducha

Download our free ebook, Creating the Ideal Kitchen. DOWNLOAD NOW
A tired primary bathroom, with varying ceiling heights and a beige-on-beige color scheme, was screaming for love. Squaring the room and adding natural materials erased the memory of the lack luster space and converted it to a bright and welcoming spa oasis. The home was a new build in 2005 and it looked like all the builder’s material choices remained. The client was clear on their design direction but were challenged by the differing ceiling heights and were looking to hire a design-build firm that could resolve that issue.
This local Glen Ellyn couple found us on Instagram (@kitchenstudioge, follow us ?). They loved our designs and felt like we fit their style. They requested a full primary bath renovation to include a large shower, soaking tub, double vanity with storage options, and heated floors. The wife also really wanted a separate make-up vanity. The biggest challenge presented to us was to architecturally marry the various ceiling heights and deliver a streamlined design.
The existing layout worked well for the couple, so we kept everything in place, except we enlarged the shower and replaced the built-in tub with a lovely free-standing model. We also added a sitting make-up vanity. We were able to eliminate the awkward ceiling lines by extending all the walls to the highest level. Then, to accommodate the sprinklers and HVAC, lowered the ceiling height over the entrance and shower area which then opens to the 2-story vanity and tub area. Very dramatic!
This high-end home deserved high-end fixtures. The homeowners also quickly realized they loved the look of natural marble and wanted to use as much of it as possible in their new bath. They chose a marble slab from the stone yard for the countertops and back splash, and we found complimentary marble tile for the shower. The homeowners also liked the idea of mixing metals in their new posh bathroom and loved the look of black, gold, and chrome.
Although our clients were very clear on their style, they were having a difficult time pulling it all together and envisioning the final product. As interior designers it is our job to translate and elevate our clients’ ideas into a deliverable design. We presented the homeowners with mood boards and 3D renderings of our modern, clean, white marble design. Since the color scheme was relatively neutral, at the homeowner’s request, we decided to add of interest with the patterns and shapes in the room.
We were first inspired by the shower floor tile with its circular/linear motif. We designed the cabinetry, floor and wall tiles, mirrors, cabinet pulls, and wainscoting to have a square or rectangular shape, and then to create interest we added perfectly placed circles to contrast with the rectangular shapes. The globe shaped chandelier against the square wall trim is a delightful yet subtle juxtaposition.
The clients were overjoyed with our interpretation of their vision and impressed with the level of detail we brought to the project. It’s one thing to know how you want a space to look, but it takes a special set of skills to create the design and see it thorough to implementation. Could hiring The Kitchen Studio be the first step to making your home dreams come to life?

We created a amazing spa like experience for our clients by working with them to choose products, build out everything, and gave them a space thy truly love to bathe in

Foto de cuarto de baño doble y a medida clásico renovado sin sin inodoro con baldosas y/o azulejos de mármol, hornacina, banco de ducha, armarios estilo shaker, puertas de armario grises, bañera exenta, baldosas y/o azulejos grises, lavabo bajoencimera, suelo gris, ducha con puerta con bisagras y encimeras blancas

This timeless design features beautiful faux marble floors from Eleganza Tile and a soaking bathtub from Signature Hardware that was designed specifically for leaning back and taking those long relaxing soaks after a hard day. We took out what was previously dark and closed in the shower and instead opened up space with the clean look of a glass enclosure.

While the majority of APD designs are created to meet the specific and unique needs of the client, this whole home remodel was completed in partnership with Black Sheep Construction as a high end house flip. From space planning to cabinet design, finishes to fixtures, appliances to plumbing, cabinet finish to hardware, paint to stone, siding to roofing; Amy created a design plan within the contractor’s remodel budget focusing on the details that would be important to the future home owner. What was a single story house that had fallen out of repair became a stunning Pacific Northwest modern lodge nestled in the woods!

Dual custom vanities provide plenty of space for personal items as well as storage. Brushed gold mirrors, sconces, sink fittings, and hardware shine bright against the neutral grey wall and dark brown vanities.

A master bath renovation that involved a complete re-working of the space. A custom vanity with built-in medicine cabinets and gorgeous finish materials completes the look.

Foto de cuarto de baño principal, doble y de pie clásico renovado de tamaño medio con armarios estilo shaker, puertas de armario grises, bañera exenta, ducha abierta, sanitario de dos piezas, baldosas y/o azulejos blancos, baldosas y/o azulejos de cerámica, paredes grises, suelo de baldosas de cerámica, lavabo bajoencimera, encimera de cuarzo compacto, suelo marrón, ducha abierta, encimeras blancas, cuarto de baño y machihembrado

Foto de cuarto de baño doble y a medida costero pequeño sin sin inodoro con armarios con paneles empotrados, puertas de armario blancas, bañera exenta, sanitario de una pieza, baldosas y/o azulejos blancos, paredes blancas, suelo de baldosas de cerámica, aseo y ducha, lavabo encastrado, suelo gris, ducha con puerta con bisagras y encimeras grises

Imagen de cuarto de baño principal, único y a medida tradicional renovado grande con armarios estilo shaker, puertas de armario blancas, bañera exenta, baldosas y/o azulejos blancos, paredes grises, suelo de baldosas de porcelana, lavabo encastrado, encimera de cuarzo compacto, suelo gris, ducha con puerta con bisagras, encimeras blancas, ducha doble, hornacina y banco de ducha

On "his" side of the vanity we installed two roll out drawers for storage and added an electrical outlet on the top one so that items can charge while put away.
Photography by Chris Veith

Modelo de cuarto de baño principal clásico renovado de tamaño medio con puertas de armario de madera oscura, bañera exenta, suelo de mármol, lavabo bajoencimera, encimera de mármol, suelo blanco, encimeras blancas, paredes blancas y armarios con rebordes decorativos

Bob Fortner Photography
Modelo de cuarto de baño principal campestre de tamaño medio con armarios con paneles empotrados, puertas de armario blancas, bañera exenta, ducha a ras de suelo, sanitario de dos piezas, baldosas y/o azulejos blancos, baldosas y/o azulejos de cerámica, paredes blancas, suelo de baldosas de porcelana, lavabo bajoencimera, encimera de mármol, suelo marrón, ducha con puerta con bisagras y encimeras blancas
Modelo de cuarto de baño principal campestre de tamaño medio con armarios con paneles empotrados, puertas de armario blancas, bañera exenta, ducha a ras de suelo, sanitario de dos piezas, baldosas y/o azulejos blancos, baldosas y/o azulejos de cerámica, paredes blancas, suelo de baldosas de porcelana, lavabo bajoencimera, encimera de mármol, suelo marrón, ducha con puerta con bisagras y encimeras blancas

This stunning master suite is part of a whole house design and renovation project by Haven Design and Construction. The master bath features a 22' cupola with a breathtaking shell chandelier, a freestanding tub, a gold and marble mosaic accent wall behind the tub, a curved walk in shower, his and hers vanities with a drop down seated vanity area for her, complete with hairdryer pullouts and a lucite vanity bench.

Serene and spacious master bathroom with his and her sink/vanities, a free-standing tub and large spacious tiled shower with glass doors.
Diseño de cuarto de baño principal tradicional renovado con bañera exenta, ducha esquinera, lavabo bajoencimera, ducha con puerta con bisagras, encimeras blancas, armarios con paneles empotrados, puertas de armario blancas, baldosas y/o azulejos blancos, paredes grises, suelo de madera en tonos medios y suelo marrón
Diseño de cuarto de baño principal tradicional renovado con bañera exenta, ducha esquinera, lavabo bajoencimera, ducha con puerta con bisagras, encimeras blancas, armarios con paneles empotrados, puertas de armario blancas, baldosas y/o azulejos blancos, paredes grises, suelo de madera en tonos medios y suelo marrón

A dramatic contrast between Fireclay Tile's handmade white backsplash tiles and moody grey shower tiles takes a stacked pattern from simple to standout in this luxe master bath.
FIRECLAY TILE SHOWN
3x9 Shower Tile in Loch Ness
1x4 Shower Pan Tile in Loch Ness
2x6 Backsplash Tile in Tusk
DESIGN
Everyday Interior Design
PHOTOS
Kelli Kroneberger Photography

Matthew Niemann Photography
www.matthewniemann.com
Ejemplo de cuarto de baño principal clásico renovado con armarios con paneles empotrados, puertas de armario azules, bañera exenta, paredes blancas, lavabo integrado, suelo blanco y encimeras blancas
Ejemplo de cuarto de baño principal clásico renovado con armarios con paneles empotrados, puertas de armario azules, bañera exenta, paredes blancas, lavabo integrado, suelo blanco y encimeras blancas
53.071 ideas para cuartos de baño blancos con bañera exenta
2