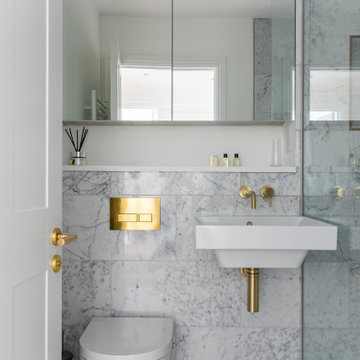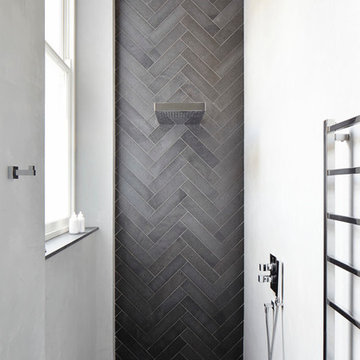34.464 ideas para cuartos de baño blancos con baldosas y/o azulejos grises
Filtrar por
Presupuesto
Ordenar por:Popular hoy
1 - 20 de 34.464 fotos

Alyssa Kirsten
Ejemplo de cuarto de baño contemporáneo con armarios con paneles lisos, puertas de armario blancas, sanitario de pared, baldosas y/o azulejos amarillos, baldosas y/o azulejos grises, baldosas y/o azulejos multicolor, baldosas y/o azulejos blancos, baldosas y/o azulejos de cemento, paredes blancas, suelo de azulejos de cemento, encimera de acrílico, ducha empotrada, aseo y ducha y ducha con puerta corredera
Ejemplo de cuarto de baño contemporáneo con armarios con paneles lisos, puertas de armario blancas, sanitario de pared, baldosas y/o azulejos amarillos, baldosas y/o azulejos grises, baldosas y/o azulejos multicolor, baldosas y/o azulejos blancos, baldosas y/o azulejos de cemento, paredes blancas, suelo de azulejos de cemento, encimera de acrílico, ducha empotrada, aseo y ducha y ducha con puerta corredera

Ejemplo de cuarto de baño único, flotante y rectangular actual con armarios con paneles lisos, puertas de armario blancas, bañera exenta, baldosas y/o azulejos grises, paredes grises, lavabo sobreencimera, encimera de madera, suelo gris, encimeras beige y vigas vistas

Fotografía: David Zarzoso y Lorenzo Franzi
Foto de cuarto de baño minimalista con armarios abiertos, baldosas y/o azulejos grises, baldosas y/o azulejos beige, puertas de armario de madera clara, bañera encastrada, ducha a ras de suelo, baldosas y/o azulejos en mosaico, paredes blancas, lavabo sobreencimera, encimera de madera, suelo gris, ducha abierta y encimeras beige
Foto de cuarto de baño minimalista con armarios abiertos, baldosas y/o azulejos grises, baldosas y/o azulejos beige, puertas de armario de madera clara, bañera encastrada, ducha a ras de suelo, baldosas y/o azulejos en mosaico, paredes blancas, lavabo sobreencimera, encimera de madera, suelo gris, ducha abierta y encimeras beige

Relaxing white and gray master bathroom with marble tiles and built-in storage
Photo by Stacy Zarin Goldberg Photography
Ejemplo de cuarto de baño principal tradicional renovado de tamaño medio con armarios con paneles empotrados, puertas de armario grises, ducha empotrada, baldosas y/o azulejos grises, baldosas y/o azulejos en mosaico, paredes grises, suelo de mármol, lavabo bajoencimera, encimera de cuarcita, suelo gris, ducha con puerta con bisagras y encimeras blancas
Ejemplo de cuarto de baño principal tradicional renovado de tamaño medio con armarios con paneles empotrados, puertas de armario grises, ducha empotrada, baldosas y/o azulejos grises, baldosas y/o azulejos en mosaico, paredes grises, suelo de mármol, lavabo bajoencimera, encimera de cuarcita, suelo gris, ducha con puerta con bisagras y encimeras blancas

Leaving clear and clean spaces makes a world of difference - even in a limited area. Using the right color(s) can change an ordinary bathroom into a spa like experience.

We divided 1 oddly planned bathroom into 2 whole baths to make this family of four SO happy! Mom even got her own special bathroom so she doesn't have to share with hubby and the 2 small boys any more.

Foto de cuarto de baño único y gris y blanco tradicional renovado pequeño con bañera empotrada, ducha empotrada, sanitario de pared, baldosas y/o azulejos grises, aseo y ducha, lavabo suspendido, suelo gris y ducha con puerta con bisagras

We developed a design that fully met the desires of a spacious, airy, light filled home incorporating Universal Design features that blend seamlessly adding beauty to the Minimalist Scandinavian concept.

Ejemplo de cuarto de baño principal, doble y flotante contemporáneo extra grande con bañera encastrada, suelo de cemento, suelo gris, encimeras blancas, puertas de armario de madera clara, baldosas y/o azulejos grises, baldosas y/o azulejos de porcelana, paredes blancas, lavabo integrado y armarios con paneles lisos

We updated this powder bath by painting the vanity cabinets with Benjamin Moore Hale Navy, adding champagne bronze fixtures, drawer pulls, mirror, pendant lights, and bath accessories. The Pental Calacatta Vicenze countertop is balanced by the MSI Georama Grigio Polished grey and white tile backsplash installed on the entire vanity wall.

Stunning master bath with custom tile floor and stone shower, countertops, and trim.
Custom white back-lit built-ins with glass fronts, mirror-mounted polished nickel sconces, and polished nickel pendant light. Polished nickel hardware and finishes. Separate water closet with frosted glass door. Deep soaking tub with Lefroy Brooks free-standing tub mixer. Spacious marble curbless shower with glass door, rain shower, hand shower, and steam shower.

Foto de cuarto de baño principal, doble y a medida clásico grande con puertas de armario blancas, baldosas y/o azulejos de porcelana, paredes blancas, suelo de mármol, lavabo bajoencimera, encimera de cuarzo compacto, suelo blanco, encimeras blancas, boiserie, armarios con paneles empotrados y baldosas y/o azulejos grises

Custom dog wash in slate tile, penny round floor, and glass surround; photo by Jeff Herr Photography
Foto de cuarto de baño de estilo de casa de campo de tamaño medio con baldosas y/o azulejos grises, baldosas y/o azulejos de pizarra, paredes blancas, suelo de pizarra y suelo gris
Foto de cuarto de baño de estilo de casa de campo de tamaño medio con baldosas y/o azulejos grises, baldosas y/o azulejos de pizarra, paredes blancas, suelo de pizarra y suelo gris

Kerri Fukkai
Ejemplo de cuarto de baño principal minimalista con armarios con paneles lisos, puertas de armario de madera oscura, bañera exenta, baldosas y/o azulejos grises, paredes blancas, lavabo sobreencimera, encimera de madera, suelo gris, encimeras marrones y ventanas
Ejemplo de cuarto de baño principal minimalista con armarios con paneles lisos, puertas de armario de madera oscura, bañera exenta, baldosas y/o azulejos grises, paredes blancas, lavabo sobreencimera, encimera de madera, suelo gris, encimeras marrones y ventanas

Our clients called us wanting to not only update their master bathroom but to specifically make it more functional. She had just had knee surgery, so taking a shower wasn’t easy. They wanted to remove the tub and enlarge the shower, as much as possible, and add a bench. She really wanted a seated makeup vanity area, too. They wanted to replace all vanity cabinets making them one height, and possibly add tower storage. With the current layout, they felt that there were too many doors, so we discussed possibly using a barn door to the bedroom.
We removed the large oval bathtub and expanded the shower, with an added bench. She got her seated makeup vanity and it’s placed between the shower and the window, right where she wanted it by the natural light. A tilting oval mirror sits above the makeup vanity flanked with Pottery Barn “Hayden” brushed nickel vanity lights. A lit swing arm makeup mirror was installed, making for a perfect makeup vanity! New taller Shiloh “Eclipse” bathroom cabinets painted in Polar with Slate highlights were installed (all at one height), with Kohler “Caxton” square double sinks. Two large beautiful mirrors are hung above each sink, again, flanked with Pottery Barn “Hayden” brushed nickel vanity lights on either side. Beautiful Quartzmasters Polished Calacutta Borghini countertops were installed on both vanities, as well as the shower bench top and shower wall cap.
Carrara Valentino basketweave mosaic marble tiles was installed on the shower floor and the back of the niches, while Heirloom Clay 3x9 tile was installed on the shower walls. A Delta Shower System was installed with both a hand held shower and a rainshower. The linen closet that used to have a standard door opening into the middle of the bathroom is now storage cabinets, with the classic Restoration Hardware “Campaign” pulls on the drawers and doors. A beautiful Birch forest gray 6”x 36” floor tile, laid in a random offset pattern was installed for an updated look on the floor. New glass paneled doors were installed to the closet and the water closet, matching the barn door. A gorgeous Shades of Light 20” “Pyramid Crystals” chandelier was hung in the center of the bathroom to top it all off!
The bedroom was painted a soothing Magnetic Gray and a classic updated Capital Lighting “Harlow” Chandelier was hung for an updated look.
We were able to meet all of our clients needs by removing the tub, enlarging the shower, installing the seated makeup vanity, by the natural light, right were she wanted it and by installing a beautiful barn door between the bathroom from the bedroom! Not only is it beautiful, but it’s more functional for them now and they love it!
Design/Remodel by Hatfield Builders & Remodelers | Photography by Versatile Imaging

Massive shower with floor to ceiling tile and Vadara Quartz feature walls and bench. This curbless, walk in shower is complete with dual shower heads and shower jets and a free standing tub within.

Modelo de cuarto de baño principal marinero con armarios con paneles empotrados, puertas de armario blancas, bañera exenta, ducha empotrada, baldosas y/o azulejos grises, paredes grises, suelo de madera en tonos medios, lavabo bajoencimera, suelo beige y ducha con puerta con bisagras

Imagen de cuarto de baño principal actual grande con armarios con paneles lisos, lavabo bajoencimera, paredes grises, bañera encastrada, combinación de ducha y bañera, baldosas y/o azulejos marrones, baldosas y/o azulejos grises, suelo de travertino, encimera de cuarzo compacto, sanitario de dos piezas, baldosas y/o azulejos de piedra caliza, encimeras blancas y puertas de armario blancas

Jack Hobhouse Photography
Modelo de cuarto de baño rectangular actual con baldosas y/o azulejos grises
Modelo de cuarto de baño rectangular actual con baldosas y/o azulejos grises

New build dreams always require a clear design vision and this 3,650 sf home exemplifies that. Our clients desired a stylish, modern aesthetic with timeless elements to create balance throughout their home. With our clients intention in mind, we achieved an open concept floor plan complimented by an eye-catching open riser staircase. Custom designed features are showcased throughout, combined with glass and stone elements, subtle wood tones, and hand selected finishes.
The entire home was designed with purpose and styled with carefully curated furnishings and decor that ties these complimenting elements together to achieve the end goal. At Avid Interior Design, our goal is to always take a highly conscious, detailed approach with our clients. With that focus for our Altadore project, we were able to create the desirable balance between timeless and modern, to make one more dream come true.
34.464 ideas para cuartos de baño blancos con baldosas y/o azulejos grises
1