6.220 ideas para cuartos de baño blancos con baldosas y/o azulejos en mosaico
Filtrar por
Presupuesto
Ordenar por:Popular hoy
101 - 120 de 6220 fotos
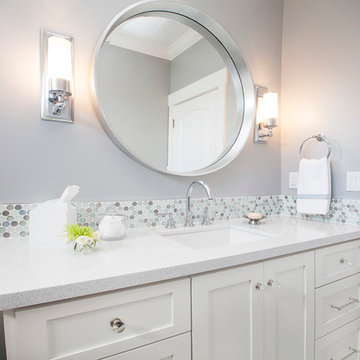
Imagen de cuarto de baño tradicional renovado de tamaño medio con armarios estilo shaker, puertas de armario blancas, encimera de cuarzo compacto, lavabo bajoencimera, suelo de baldosas de porcelana, baldosas y/o azulejos multicolor, baldosas y/o azulejos en mosaico, aseo y ducha, bañera empotrada, combinación de ducha y bañera, sanitario de una pieza y paredes grises
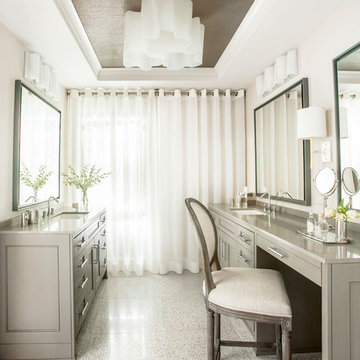
Imagen de cuarto de baño principal tradicional de tamaño medio con lavabo bajoencimera, puertas de armario grises, baldosas y/o azulejos marrones, baldosas y/o azulejos en mosaico y paredes blancas
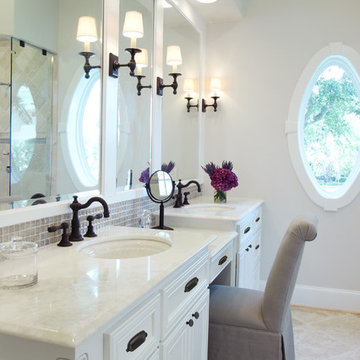
Foto de cuarto de baño tradicional con lavabo bajoencimera, puertas de armario blancas, baldosas y/o azulejos beige, baldosas y/o azulejos en mosaico y encimeras blancas

Design by Mark Evans
Project Management by Jay Schaefer
Photos by Paul Finkel
This space features a Silestone countertop & Porcelanosa Moon Glacier Metalic Color tile at the backsplash.
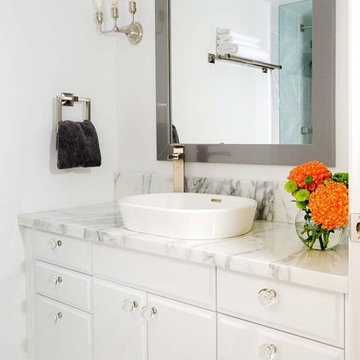
Stephani Buchman
Imagen de cuarto de baño rectangular moderno con baldosas y/o azulejos en mosaico y lavabo sobreencimera
Imagen de cuarto de baño rectangular moderno con baldosas y/o azulejos en mosaico y lavabo sobreencimera

© Paul Finkel Photography
Ejemplo de cuarto de baño principal clásico grande con baldosas y/o azulejos en mosaico, lavabo con pedestal, baldosas y/o azulejos blancos, paredes amarillas y suelo con mosaicos de baldosas
Ejemplo de cuarto de baño principal clásico grande con baldosas y/o azulejos en mosaico, lavabo con pedestal, baldosas y/o azulejos blancos, paredes amarillas y suelo con mosaicos de baldosas
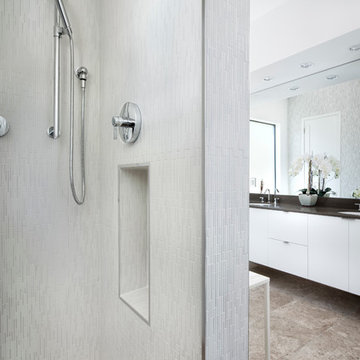
Ejemplo de cuarto de baño principal contemporáneo grande con armarios con paneles lisos, puertas de armario blancas, ducha empotrada, baldosas y/o azulejos grises, baldosas y/o azulejos multicolor, baldosas y/o azulejos blancos, baldosas y/o azulejos en mosaico, paredes blancas, suelo de travertino, lavabo bajoencimera, encimera de acrílico, suelo beige y ducha abierta

Photography by:
Connie Anderson Photography
Foto de cuarto de baño clásico renovado pequeño con lavabo con pedestal, encimera de mármol, baldosas y/o azulejos blancos, baldosas y/o azulejos en mosaico, paredes grises, suelo con mosaicos de baldosas, ducha abierta, sanitario de dos piezas, aseo y ducha, ducha con cortina, armarios tipo vitrina, puertas de armario blancas y suelo blanco
Foto de cuarto de baño clásico renovado pequeño con lavabo con pedestal, encimera de mármol, baldosas y/o azulejos blancos, baldosas y/o azulejos en mosaico, paredes grises, suelo con mosaicos de baldosas, ducha abierta, sanitario de dos piezas, aseo y ducha, ducha con cortina, armarios tipo vitrina, puertas de armario blancas y suelo blanco
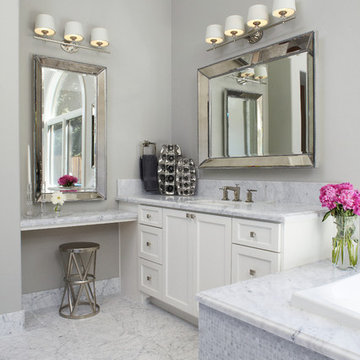
"Her's" Vanity with make up area.
Modelo de cuarto de baño tradicional renovado con baldosas y/o azulejos en mosaico
Modelo de cuarto de baño tradicional renovado con baldosas y/o azulejos en mosaico

A nickel plated and glass globe lantern hangs from a vaulted ceiling. Rock crystal sconces sparkle above the sinks. Mercury glass accessories in a glass shelved niche above the luxurious bath tub. Photo by Phillip Ennis
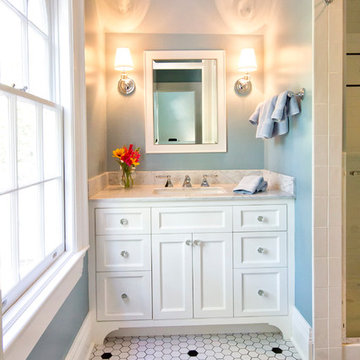
Ceramic hexagonal mosaic tile on floor.
Diseño de cuarto de baño clásico con baldosas y/o azulejos en mosaico, armarios con paneles empotrados, puertas de armario blancas, ducha empotrada, baldosas y/o azulejos blancos, paredes azules, suelo de baldosas de porcelana, lavabo bajoencimera, encimera de mármol, suelo blanco, ducha con puerta con bisagras y encimeras grises
Diseño de cuarto de baño clásico con baldosas y/o azulejos en mosaico, armarios con paneles empotrados, puertas de armario blancas, ducha empotrada, baldosas y/o azulejos blancos, paredes azules, suelo de baldosas de porcelana, lavabo bajoencimera, encimera de mármol, suelo blanco, ducha con puerta con bisagras y encimeras grises
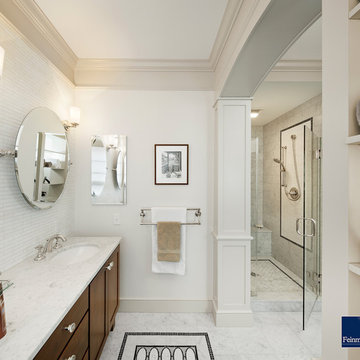
A growing family and the need for more space brought the homeowners of this Arlington home to Feinmann Design|Build. As was common with Victorian homes, a shared bathroom was located centrally on the second floor. Professionals with a young and growing family, our clients had reached a point where they recognized the need for a Master Bathroom for themselves and a more practical family bath for the children. The design challenge for our team was how to find a way to create both a Master Bath and a Family Bath out of the existing Family Bath, Master Bath and adjacent closet. The solution had to consider how to shrink the Family Bath as small as possible, to allow for more room in the master bath, without compromising functionality. Furthermore, the team needed to create a space that had the sensibility and sophistication to match the contemporary Master Suite with the limited space remaining.
Working with the homes original floor plans from 1886, our skilled design team reconfigured the space to achieve the desired solution. The Master Bath design included cabinetry and arched doorways that create the sense of separate and distinct rooms for the toilet, shower and sink area, while maintaining openness to create the feeling of a larger space. The sink cabinetry was designed as a free-standing furniture piece which also enhances the sense of openness and larger scale.
In the new Family Bath, painted walls and woodwork keep the space bright while the Anne Sacks marble mosaic tile pattern referenced throughout creates a continuity of color, form, and scale. Design elements such as the vanity and the mirrors give a more contemporary twist to the period style of these elements of the otherwise small basic box-shaped room thus contributing to the visual interest of the space.
Photos by John Horner

This boy's bathroom comes with a farmhouse style sink in a beautiful dark blue. With a door that leads to the outside patio, they can come in & out as they please. The Elliot Farmhouse lighting fixtures and vanity mirrors create a simple elegance.
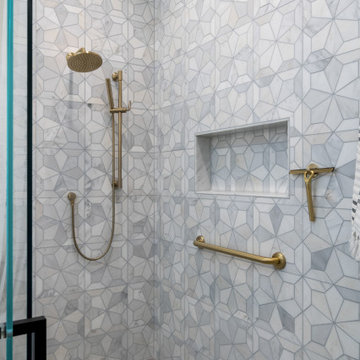
Modelo de cuarto de baño principal clásico renovado grande con ducha a ras de suelo, baldosas y/o azulejos en mosaico, suelo de baldosas de porcelana, ducha con puerta corredera y hornacina
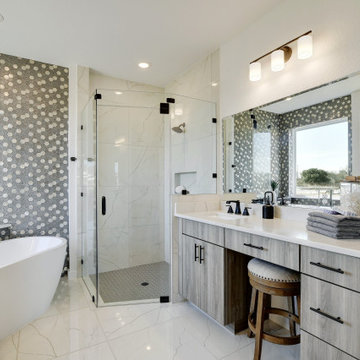
Diseño de cuarto de baño único y a medida actual con armarios con paneles lisos, puertas de armario grises, bañera exenta, ducha esquinera, baldosas y/o azulejos grises, baldosas y/o azulejos blancos, baldosas y/o azulejos en mosaico, paredes blancas, lavabo bajoencimera, suelo blanco, ducha con puerta con bisagras, encimeras blancas y hornacina

Bel Air - Serene Elegance. This collection was designed with cool tones and spa-like qualities to create a space that is timeless and forever elegant.
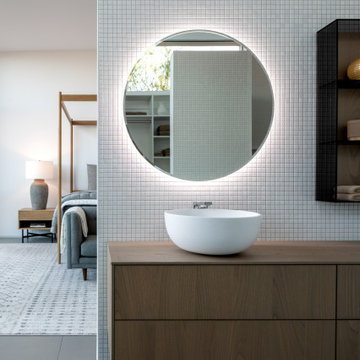
Foto de cuarto de baño doble y flotante vintage con armarios con paneles lisos, puertas de armario de madera oscura, baldosas y/o azulejos blancos, baldosas y/o azulejos en mosaico, lavabo sobreencimera, encimera de madera, suelo gris y encimeras marrones
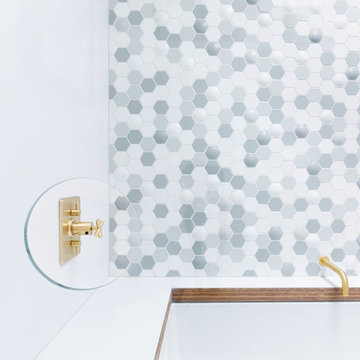
The architecture of this mid-century ranch in Portland’s West Hills oozes modernism’s core values. We wanted to focus on areas of the home that didn’t maximize the architectural beauty. The Client—a family of three, with Lucy the Great Dane, wanted to improve what was existing and update the kitchen and Jack and Jill Bathrooms, add some cool storage solutions and generally revamp the house.
We totally reimagined the entry to provide a “wow” moment for all to enjoy whilst entering the property. A giant pivot door was used to replace the dated solid wood door and side light.
We designed and built new open cabinetry in the kitchen allowing for more light in what was a dark spot. The kitchen got a makeover by reconfiguring the key elements and new concrete flooring, new stove, hood, bar, counter top, and a new lighting plan.
Our work on the Humphrey House was featured in Dwell Magazine.

The architecture of this mid-century ranch in Portland’s West Hills oozes modernism’s core values. We wanted to focus on areas of the home that didn’t maximize the architectural beauty. The Client—a family of three, with Lucy the Great Dane, wanted to improve what was existing and update the kitchen and Jack and Jill Bathrooms, add some cool storage solutions and generally revamp the house.
We totally reimagined the entry to provide a “wow” moment for all to enjoy whilst entering the property. A giant pivot door was used to replace the dated solid wood door and side light.
We designed and built new open cabinetry in the kitchen allowing for more light in what was a dark spot. The kitchen got a makeover by reconfiguring the key elements and new concrete flooring, new stove, hood, bar, counter top, and a new lighting plan.
Our work on the Humphrey House was featured in Dwell Magazine.
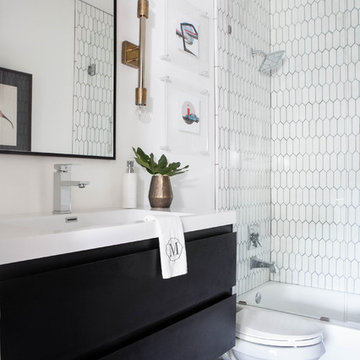
Sarah Rossi
Ejemplo de cuarto de baño clásico renovado de tamaño medio con armarios con paneles lisos, puertas de armario negras, bañera encastrada, combinación de ducha y bañera, baldosas y/o azulejos blancos, baldosas y/o azulejos en mosaico, paredes blancas, lavabo tipo consola, suelo multicolor, aseo y ducha y encimera de mármol
Ejemplo de cuarto de baño clásico renovado de tamaño medio con armarios con paneles lisos, puertas de armario negras, bañera encastrada, combinación de ducha y bañera, baldosas y/o azulejos blancos, baldosas y/o azulejos en mosaico, paredes blancas, lavabo tipo consola, suelo multicolor, aseo y ducha y encimera de mármol
6.220 ideas para cuartos de baño blancos con baldosas y/o azulejos en mosaico
6