361 ideas para cuartos de baño blancos con baldosas y/o azulejos de travertino
Filtrar por
Presupuesto
Ordenar por:Popular hoy
141 - 160 de 361 fotos
Artículo 1 de 3
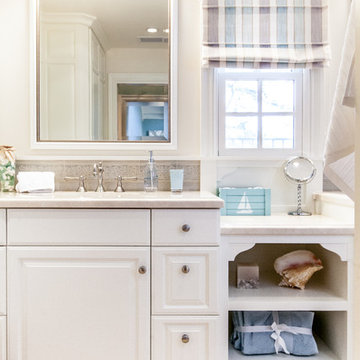
Photo by: Natalia Robert
Designer: Kellie McCormick McCormick & Wright Interiors
Ejemplo de cuarto de baño principal tradicional de tamaño medio con armarios tipo mueble, puertas de armario blancas, ducha empotrada, sanitario de una pieza, baldosas y/o azulejos beige, baldosas y/o azulejos de travertino, paredes beige, suelo de travertino, lavabo bajoencimera y encimera de mármol
Ejemplo de cuarto de baño principal tradicional de tamaño medio con armarios tipo mueble, puertas de armario blancas, ducha empotrada, sanitario de una pieza, baldosas y/o azulejos beige, baldosas y/o azulejos de travertino, paredes beige, suelo de travertino, lavabo bajoencimera y encimera de mármol
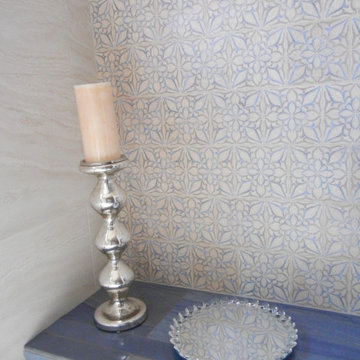
Imagen de cuarto de baño principal clásico renovado grande con armarios con paneles empotrados, puertas de armario grises, bañera encastrada, combinación de ducha y bañera, baldosas y/o azulejos multicolor, baldosas y/o azulejos de travertino, paredes beige, suelo de travertino, lavabo bajoencimera, encimera de cuarcita, suelo multicolor, ducha con puerta con bisagras y encimeras azules
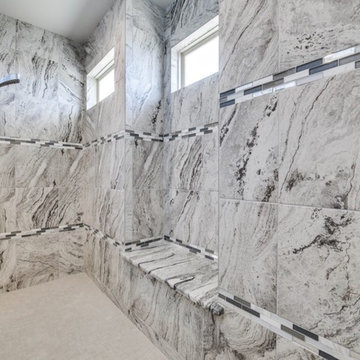
Diseño de cuarto de baño principal clásico renovado grande con ducha doble, baldosas y/o azulejos grises, baldosas y/o azulejos de travertino y ducha abierta
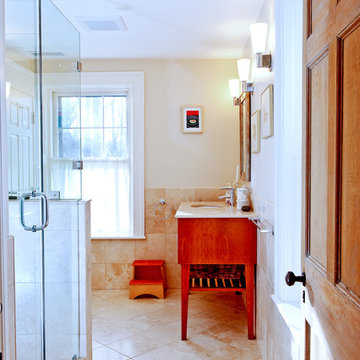
Photo by Mary Prince © 2013 Houzz
Diseño de cuarto de baño clásico con baldosas y/o azulejos de travertino
Diseño de cuarto de baño clásico con baldosas y/o azulejos de travertino
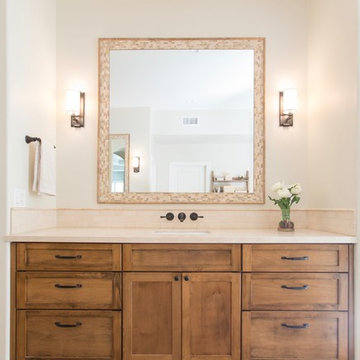
Shower in the Garden
in collaboration with Gryphon Construction
and Landscaping by Andre
Thank you Blue Stitch Photography
Modelo de cuarto de baño principal mediterráneo de tamaño medio con armarios estilo shaker, puertas de armario de madera oscura, bañera exenta, sanitario de una pieza, baldosas y/o azulejos beige, baldosas y/o azulejos de travertino, paredes beige, suelo de baldosas de porcelana, lavabo bajoencimera, encimera de mármol, suelo beige y ducha con puerta con bisagras
Modelo de cuarto de baño principal mediterráneo de tamaño medio con armarios estilo shaker, puertas de armario de madera oscura, bañera exenta, sanitario de una pieza, baldosas y/o azulejos beige, baldosas y/o azulejos de travertino, paredes beige, suelo de baldosas de porcelana, lavabo bajoencimera, encimera de mármol, suelo beige y ducha con puerta con bisagras
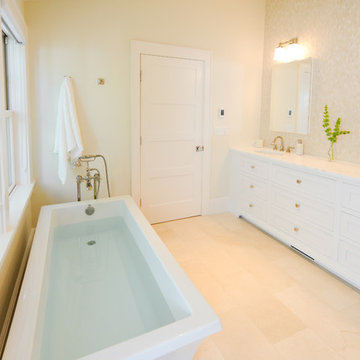
Ejemplo de cuarto de baño principal marinero con armarios con paneles empotrados, puertas de armario blancas, bañera exenta, ducha empotrada, sanitario de dos piezas, baldosas y/o azulejos beige, baldosas y/o azulejos de travertino, paredes beige, suelo de baldosas de porcelana, lavabo bajoencimera, encimera de mármol, suelo beige y ducha abierta
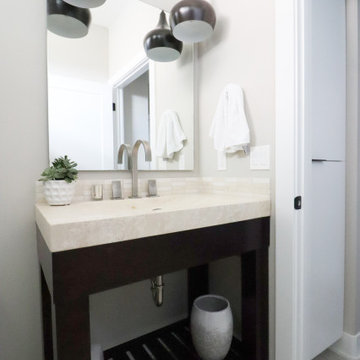
Modelo de cuarto de baño infantil, único y de pie tradicional renovado con puertas de armario de madera en tonos medios, bañera empotrada, combinación de ducha y bañera, sanitario de dos piezas, baldosas y/o azulejos de travertino, lavabo integrado y ducha con cortina
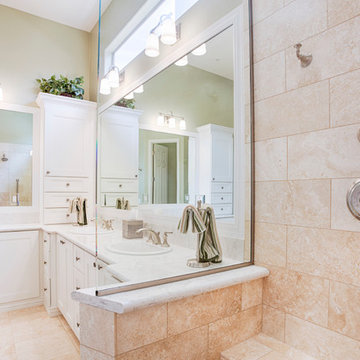
Shane Baker Studios
SOLLiD Select Series - Sundance in White
Ejemplo de cuarto de baño principal clásico renovado grande con armarios con paneles empotrados, puertas de armario blancas, ducha esquinera, baldosas y/o azulejos beige, baldosas y/o azulejos de travertino, paredes verdes, suelo de travertino, lavabo bajoencimera y encimera de granito
Ejemplo de cuarto de baño principal clásico renovado grande con armarios con paneles empotrados, puertas de armario blancas, ducha esquinera, baldosas y/o azulejos beige, baldosas y/o azulejos de travertino, paredes verdes, suelo de travertino, lavabo bajoencimera y encimera de granito
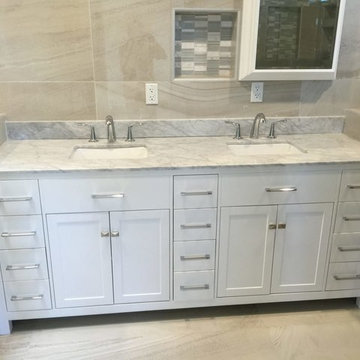
Modelo de cuarto de baño principal clásico de tamaño medio con armarios estilo shaker, puertas de armario blancas, bañera encastrada, ducha empotrada, baldosas y/o azulejos beige, baldosas y/o azulejos de travertino, paredes grises, suelo de mármol, lavabo bajoencimera y encimera de mármol
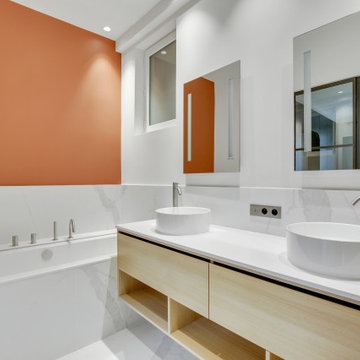
Imagen de cuarto de baño principal, doble y a medida tradicional renovado grande sin sin inodoro con armarios con rebordes decorativos, puertas de armario marrones, bañera encastrada sin remate, baldosas y/o azulejos blancos, baldosas y/o azulejos de travertino, paredes rojas, suelo de mármol, lavabo encastrado, encimera de mármol, suelo blanco, ducha abierta, encimeras blancas y hornacina
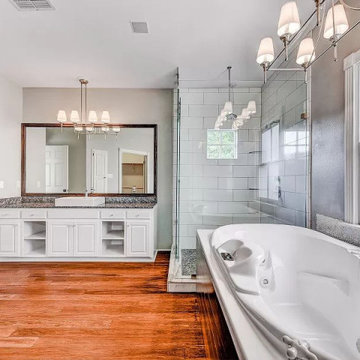
Master bath with wood floors, large Jacuzzi tub, glass walled corner shower.
Diseño de cuarto de baño principal, único y a medida de estilo de casa de campo de tamaño medio con armarios con paneles con relieve, puertas de armario blancas, ducha esquinera, baldosas y/o azulejos blancos, baldosas y/o azulejos de travertino, paredes grises, imitación a madera, lavabo tipo consola, encimera de madera, suelo blanco, ducha con puerta con bisagras y encimeras negras
Diseño de cuarto de baño principal, único y a medida de estilo de casa de campo de tamaño medio con armarios con paneles con relieve, puertas de armario blancas, ducha esquinera, baldosas y/o azulejos blancos, baldosas y/o azulejos de travertino, paredes grises, imitación a madera, lavabo tipo consola, encimera de madera, suelo blanco, ducha con puerta con bisagras y encimeras negras
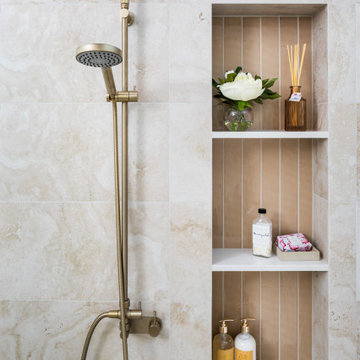
Imagen de cuarto de baño doble y de pie clásico extra grande con armarios estilo shaker, bañera exenta, ducha abierta, sanitario de dos piezas, baldosas y/o azulejos de travertino, lavabo bajoencimera, encimera de cuarzo compacto, ducha abierta y encimeras blancas
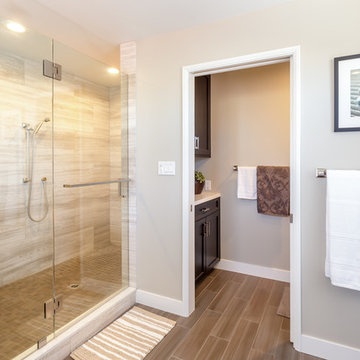
Ejemplo de cuarto de baño principal actual grande con ducha a ras de suelo, armarios con paneles empotrados, puertas de armario de madera en tonos medios, baldosas y/o azulejos beige, baldosas y/o azulejos de travertino, paredes beige, suelo vinílico, lavabo bajoencimera, encimera de cuarzo compacto, suelo marrón y ducha con puerta con bisagras
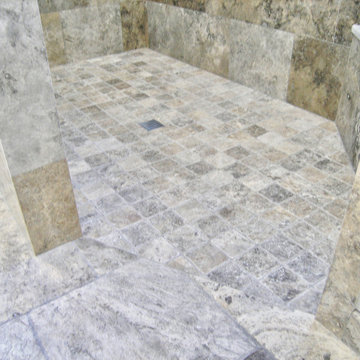
Master Bathroom. Free Standing Tub with Walk in Shower and Double Vanity.
Ejemplo de cuarto de baño principal clásico grande con armarios estilo shaker, puertas de armario blancas, bañera exenta, ducha a ras de suelo, sanitario de una pieza, baldosas y/o azulejos grises, baldosas y/o azulejos de travertino, paredes grises, suelo de travertino, lavabo bajoencimera, encimera de cuarzo compacto, suelo gris, ducha abierta y encimeras grises
Ejemplo de cuarto de baño principal clásico grande con armarios estilo shaker, puertas de armario blancas, bañera exenta, ducha a ras de suelo, sanitario de una pieza, baldosas y/o azulejos grises, baldosas y/o azulejos de travertino, paredes grises, suelo de travertino, lavabo bajoencimera, encimera de cuarzo compacto, suelo gris, ducha abierta y encimeras grises
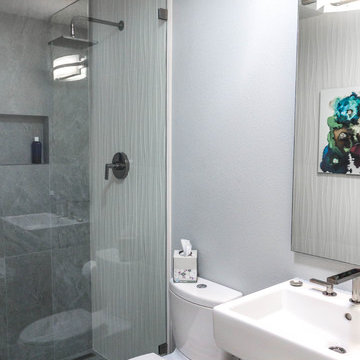
No matter the size, remodeling a small bathroom is a big project. This guest bathroom was in need of some love. We designed a sleek & sophisticated look that features a beachfront door less shower with partial glass closure, a floating Duravit sink, and KOHLER fixtures.
Our in-house team of experts provide all the resources needed to transform a residential space seamlessly. Visit our website to set up your FREE consultation today www.PremierKitchenandBath.com
Photo Credit: Alicia Villarreal
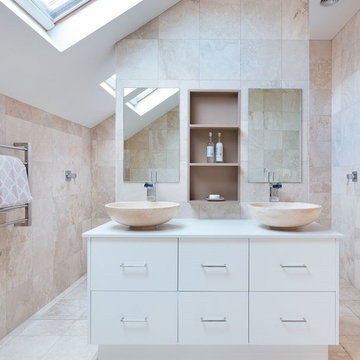
An attic conversion has allowed space for a generous ensuite bathroom to be provided to the master bedroom suite of this substantial Federation home.
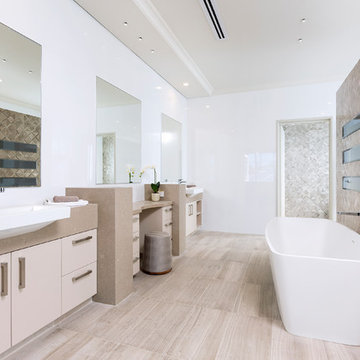
At The Resort, seeing is believing. This is a home in a class of its own; a home of grand proportions and timeless classic features, with a contemporary theme designed to appeal to today’s modern family. From the grand foyer with its soaring ceilings, stainless steel lift and stunning granite staircase right through to the state-of-the-art kitchen, this is a home designed to impress, and offers the perfect combination of luxury, style and comfort for every member of the family. No detail has been overlooked in providing peaceful spaces for private retreat, including spacious bedrooms and bathrooms, a sitting room, balcony and home theatre. For pure and total indulgence, the master suite, reminiscent of a five-star resort hotel, has a large well-appointed ensuite that is a destination in itself. If you can imagine living in your own luxury holiday resort, imagine life at The Resort...here you can live the life you want, without compromise – there’ll certainly be no need to leave home, with your own dream outdoor entertaining pavilion right on your doorstep! A spacious alfresco terrace connects your living areas with the ultimate outdoor lifestyle – living, dining, relaxing and entertaining, all in absolute style. Be the envy of your friends with a fully integrated outdoor kitchen that includes a teppanyaki barbecue, pizza oven, fridges, sink and stone benchtops. In its own adjoining pavilion is a deep sunken spa, while a guest bathroom with an outdoor shower is discreetly tucked around the corner. It’s all part of the perfect resort lifestyle available to you and your family every day, all year round, at The Resort. The Resort is the latest luxury home designed and constructed by Atrium Homes, a West Australian building company owned and run by the Marcolina family. For over 25 years, three generations of the Marcolina family have been designing and building award-winning homes of quality and distinction, and The Resort is a stunning showcase for Atrium’s attention to detail and superb craftsmanship. For those who appreciate the finer things in life, The Resort boasts features like designer lighting, stone benchtops throughout, porcelain floor tiles, extra-height ceilings, premium window coverings, a glass-enclosed wine cellar, a study and home theatre, and a kitchen with a separate scullery and prestige European appliances. As with every Atrium home, The Resort represents the company’s family values of innovation, excellence and value for money.
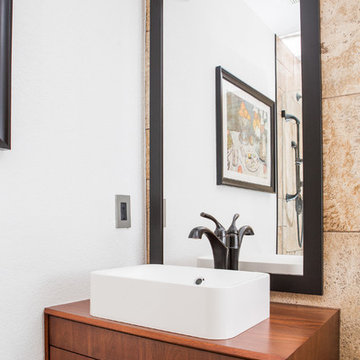
This project is an exhilarating exploration into function, simplicity, and the beauty of a white palette. Our wonderful client and friend was seeking a massive upgrade to a newly purchased home and had hopes of integrating her European inspired aesthetic throughout. At the forefront of consideration was clean-lined simplicity, and this concept is evident in every space in the home. The highlight of the project is the heart of the home: the kitchen. We integrated smooth, sleek, white slab cabinetry to create a functional kitchen with minimal door details and upgraded modernity. The cabinets are topped with concrete-look quartz from Caesarstone; a welcome soft contrast that further emphasizes the contemporary approach we took. The backsplash is a simple and elongated white subway paired against white grout for a modernist grid that virtually melts into the background. Taking the kitchen far outside of its intended footprint, we created a floating island with a waterfall countertop that can house critical cooking fixtures on one side and adequate seating on the other. The island is backed by a dramatic exotic wood countertop that extends into a full wall splash reaching the ceiling. Pops of black and high-gloss finishes in appliances add a touch of drama in an otherwise white field. The entire main level has new hickory floors in a natural finish, allowing the gorgeous variation of the wood to shine. Also included on the main level is a re-face to the living room fireplace, powder room, and upgrades to all walls and lighting. Upstairs, we created two critical retreats: a warm Mediterranean inspired bathroom for the client's mother, and the master bathroom. In the mother's bathroom, we covered the floors and a large accent wall with dramatic travertine tile in a bold Versailles pattern. We paired this highly traditional tile with sleek contemporary floating vanities and dark fixtures for contrast. The shower features a slab quartz base and thin profile glass door. In the master bath, we welcomed drama and explored space planning and material use adventurously. Keeping with the quiet monochromatic palette, we integrated all black and white into our bathroom concept. The floors are covered with large format graphic tiles in a deco pattern that reach through every part of the space. At the vanity area, high gloss white floating vanities offer separate space for his/her use. Tall linear LED fixtures provide ample lighting and illuminate another grid pattern backsplash that runs floor to ceiling. The show-stopping bathtub is a square steel soaker tub that nestles quietly between windows in the bathroom's far corner. We paired this tub with an unapologetic tub filler that is bold and large in scale. Next to the tub, an open shower is adorned with a full expanse of white grid subway tile, a slab quartz shower base, and sleek steel fixtures. This project was exciting and inspiring in its ability to push the boundaries of simplicity and quietude in color. We love the result and are so thrilled that our wonderful clients can enjoy this home for years to come!
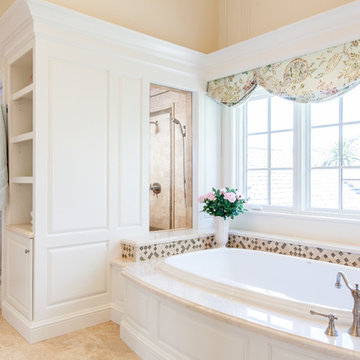
Photos by: Natalia Robert
Designer: Kellie McCormick McCormick & Wright Interiors
Diseño de cuarto de baño principal clásico extra grande con armarios tipo mueble, puertas de armario blancas, bañera encastrada, ducha doble, sanitario de una pieza, baldosas y/o azulejos beige, baldosas y/o azulejos de travertino, paredes beige, suelo de travertino, lavabo bajoencimera y encimera de mármol
Diseño de cuarto de baño principal clásico extra grande con armarios tipo mueble, puertas de armario blancas, bañera encastrada, ducha doble, sanitario de una pieza, baldosas y/o azulejos beige, baldosas y/o azulejos de travertino, paredes beige, suelo de travertino, lavabo bajoencimera y encimera de mármol
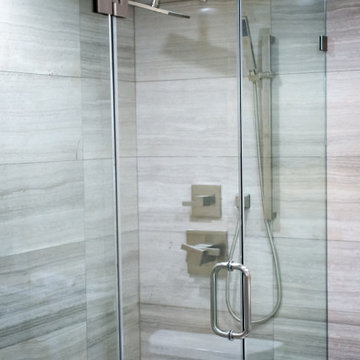
Framless shower door installation on 12-06-19
Satin Nickel hardware, Brizo shower system, and contemporary tile
361 ideas para cuartos de baño blancos con baldosas y/o azulejos de travertino
8