6.283 ideas para cuartos de baño blancos con armarios con rebordes decorativos
Filtrar por
Presupuesto
Ordenar por:Popular hoy
161 - 180 de 6283 fotos
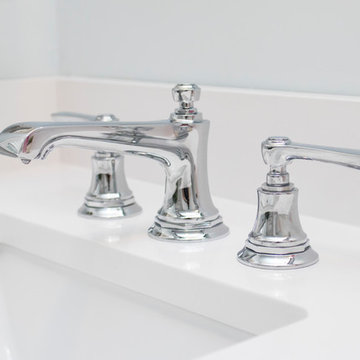
Foto de cuarto de baño principal minimalista de tamaño medio con armarios con rebordes decorativos, puertas de armario azules, bañera encastrada, ducha abierta, sanitario de una pieza, baldosas y/o azulejos blancos, baldosas y/o azulejos de cerámica, paredes azules, suelo de baldosas de cerámica, lavabo bajoencimera, encimera de azulejos, suelo blanco y ducha con cortina
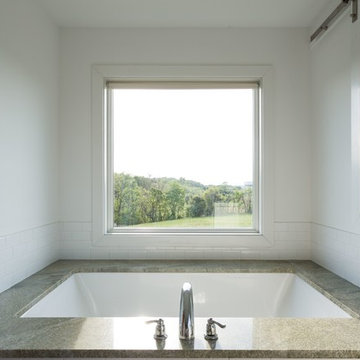
swartz photography
Modelo de cuarto de baño principal tradicional renovado de tamaño medio con armarios con rebordes decorativos, puertas de armario blancas, bañera encastrada sin remate, ducha esquinera, baldosas y/o azulejos blancos, baldosas y/o azulejos de cemento, paredes blancas, suelo de baldosas de cerámica, lavabo bajoencimera, encimera de cuarcita, suelo marrón y ducha con puerta con bisagras
Modelo de cuarto de baño principal tradicional renovado de tamaño medio con armarios con rebordes decorativos, puertas de armario blancas, bañera encastrada sin remate, ducha esquinera, baldosas y/o azulejos blancos, baldosas y/o azulejos de cemento, paredes blancas, suelo de baldosas de cerámica, lavabo bajoencimera, encimera de cuarcita, suelo marrón y ducha con puerta con bisagras
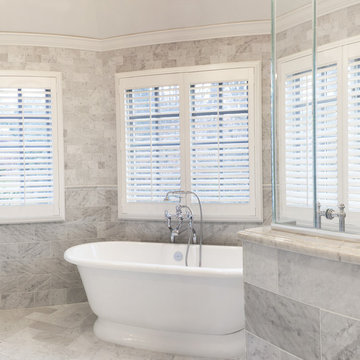
Panoramic view of the space - by Julie @ Blackstock Photography
Foto de cuarto de baño principal clásico grande con lavabo bajoencimera, armarios con rebordes decorativos, puertas de armario blancas, encimera de mármol, bañera exenta, ducha esquinera, sanitario de dos piezas, baldosas y/o azulejos blancos, baldosas y/o azulejos de piedra, paredes grises y suelo de mármol
Foto de cuarto de baño principal clásico grande con lavabo bajoencimera, armarios con rebordes decorativos, puertas de armario blancas, encimera de mármol, bañera exenta, ducha esquinera, sanitario de dos piezas, baldosas y/o azulejos blancos, baldosas y/o azulejos de piedra, paredes grises y suelo de mármol

A beautiful tiled shower utilizing the "wood look" tile to create a natural and organic feel. A shower niche and bench both use the same honey coloured tile to create a cohesive look. A creamy white coloured shower floor brings together the look. The black shower fixtures add some drama to the design.
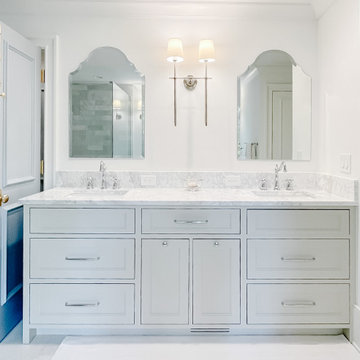
seamlessly flows into the dining and living areas, creating an open, inviting space for everyone to enjoy together.
We didn't overlook the essentials – the office and laundry room are designed to keep life running smoothly while keeping you part of the family's daily hustle and bustle.
The kids' rooms? We planned them with an eye on the future, choosing designs that will age gracefully as they do. The basement has been reimagined as a versatile sanctuary, perfect for both relaxation and entertainment, balancing rustic charm with a touch of elegance. The master suite is your personal retreat, leading to a peaceful outdoor area ideal for quiet moments. Its bathroom transforms your daily routine into a spa-like experience, blending luxury with tranquility.
In essence, we've woven together each space to not just tell our clients' stories but enrich their daily lives with beauty, functionality, and a little outdoor magic. It's all about creating a home that grows and evolves with them. How's that for a place to call home?
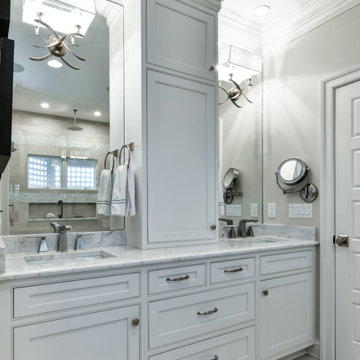
While this is a medium sized bathroom, it needed a lot of storage as the master bath. Between the dual sinks is a large linen tower that goes to the ceiling to store towels and bath products. The center drawer stack has 2 top drawers - his and hers - and larger drawers below for shared items. Mounting the lighting on the mirrors and extending them to the ceiling makes the area feel larger. We opted to delete the custom frame on the mirrors as it would make them feel too tall and narrow. Wrapping the cabinetry in custom 3-piece room crown makes the vanity look even more custom and as if it has always been there.
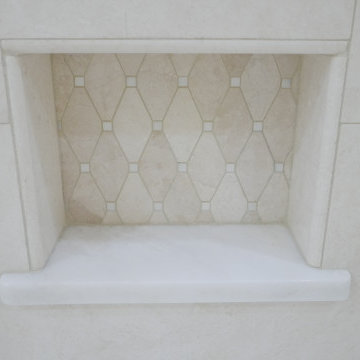
Back of niche is Perla Polished Marble Mosaic tile and bottom shelf is Quartzite!
Diseño de cuarto de baño principal, único y a medida clásico renovado grande con armarios con rebordes decorativos, puertas de armario blancas, bañera exenta, ducha abierta, sanitario de dos piezas, baldosas y/o azulejos beige, baldosas y/o azulejos de mármol, paredes beige, suelo de mármol, lavabo bajoencimera, encimera de cuarcita, suelo beige, ducha con puerta con bisagras, encimeras beige y banco de ducha
Diseño de cuarto de baño principal, único y a medida clásico renovado grande con armarios con rebordes decorativos, puertas de armario blancas, bañera exenta, ducha abierta, sanitario de dos piezas, baldosas y/o azulejos beige, baldosas y/o azulejos de mármol, paredes beige, suelo de mármol, lavabo bajoencimera, encimera de cuarcita, suelo beige, ducha con puerta con bisagras, encimeras beige y banco de ducha
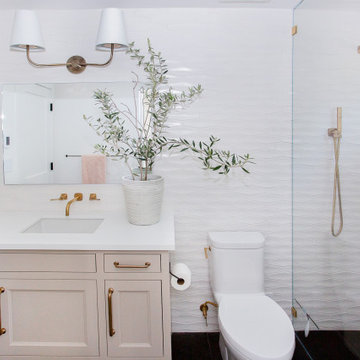
This ensuite girl’s bathroom doubles as a family room guest bath. Our focus was to create an environment that was somewhat feminine but yet very neutral. The unlacquered brass finishes combined with lava rock flooring and neutral color palette creates a durable yet elegant atmosphere to this compromise.
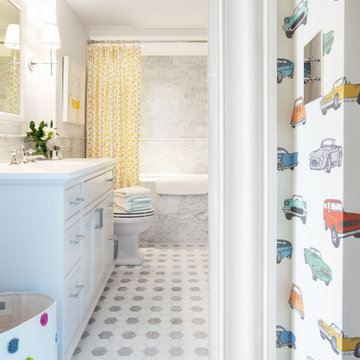
Interior Design by Lilly Bunn.
Modelo de cuarto de baño único y a medida tradicional renovado con armarios con rebordes decorativos, puertas de armario blancas, bañera empotrada, combinación de ducha y bañera, baldosas y/o azulejos grises, paredes blancas, aseo y ducha, suelo blanco, ducha con cortina y encimeras blancas
Modelo de cuarto de baño único y a medida tradicional renovado con armarios con rebordes decorativos, puertas de armario blancas, bañera empotrada, combinación de ducha y bañera, baldosas y/o azulejos grises, paredes blancas, aseo y ducha, suelo blanco, ducha con cortina y encimeras blancas
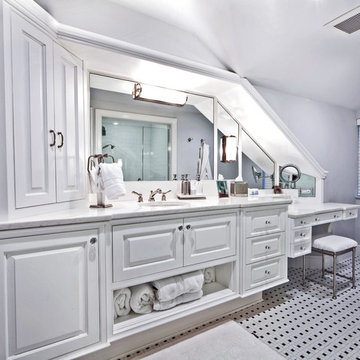
Foto de cuarto de baño principal moderno de tamaño medio con armarios con rebordes decorativos, encimera de granito, encimeras blancas, puertas de armario blancas, ducha empotrada, bidé, paredes grises, suelo de baldosas de cerámica, lavabo bajoencimera y suelo multicolor
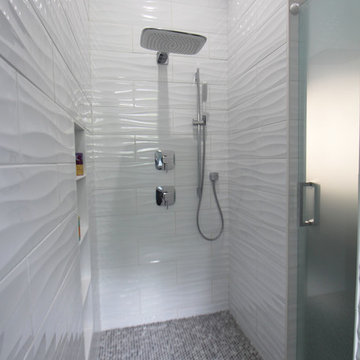
The detailed plans for this bathroom can be purchased here: https://www.changeyourbathroom.com/shop/sophisticated-sisters-bathroom-plans/
Sisters share a Jack and Jill bathroom converted from 1 toilet and shared space to 2 toilets in separate vanity areas with a shared walk in shower.
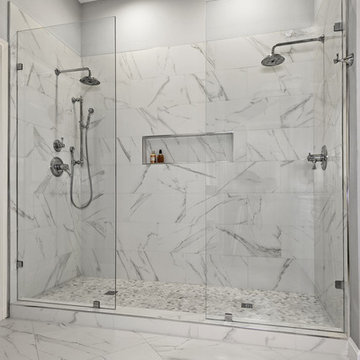
The clients shared with us an inspiration picture of a white marble bathroom with clean lines and elegant feel. Their current master bathroom was far from elegant. With a somewhat limited budget, the goal was to create a walk-in shower, additional storage and elegant feel without having to change much of the footprint.
To have the look of a marble bath without the high price tag we used on the floor and walls a durable porcelain tile with a realistic Carrara marble look makes this upscale bathroom a breeze to maintain. It also compliments the real Carrara marble countertop perfectly.
A vanity with dual sinks was installed. On each side of the vanity is ample cabinet and drawer storage. This bathroom utilized all the storage space possible, while still having an open feel and flow.
This master bath now has clean lines, delicate fixtures and the look of high end materials without the high end price-tag. The result is an elegant bathroom that they enjoy spending time and relaxing in.
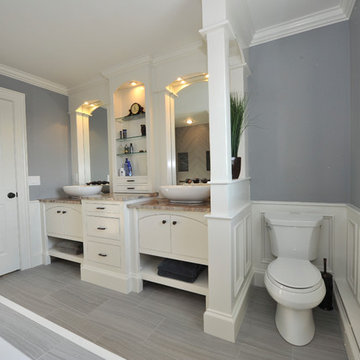
It may be a throne but it is tucked away for some privacy.
Foto de cuarto de baño principal tradicional renovado con armarios con rebordes decorativos, puertas de armario blancas, bañera encastrada, ducha doble, sanitario de dos piezas, baldosas y/o azulejos grises, baldosas y/o azulejos de porcelana, paredes grises, suelo de baldosas de porcelana, lavabo sobreencimera y encimera de granito
Foto de cuarto de baño principal tradicional renovado con armarios con rebordes decorativos, puertas de armario blancas, bañera encastrada, ducha doble, sanitario de dos piezas, baldosas y/o azulejos grises, baldosas y/o azulejos de porcelana, paredes grises, suelo de baldosas de porcelana, lavabo sobreencimera y encimera de granito
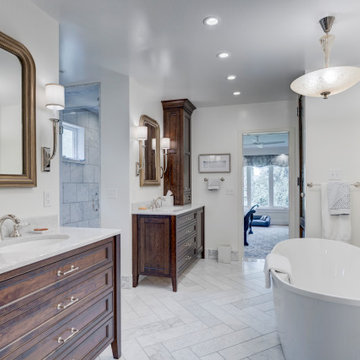
This master bath remodel in Hilltop is a masterpiece. Featuring turn-of-the-century-style furniture vanities in rich cherry wood, luxurious soaking tub, alcove shower and repurposed antique closet doors.
Crystal Cabinets: French Villa Square beaded inset door with Sepia and black highlight finish on cherry.
Design by Caitrin McIlvain, BKC Kitchen and Bath, in partnership with Wilcox Custom Builders.
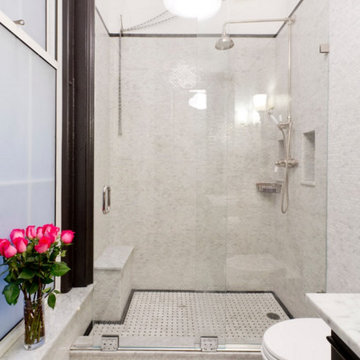
George Ranalli Architect's renovation project is an exceptional transformation that turned a former utility closet into a stunning en suite master bathroom. The design is a perfect blend of elegance and functionality. The finishes are exquisite, featuring Bianco Carrara polished marble surfaces with black velvet Nero Marquina dots in a basket-weave mosaic pattern. The polished nickel accessories add a touch of sophistication and complement the design perfectly. With the bedroom floor raised to accommodate new plumbing, the en suite master bathroom now exudes luxury and comfort, offering a spa-like experience. It's a testament to the architectural vision and attention to detail that George Ranalli Architect brings to each project.
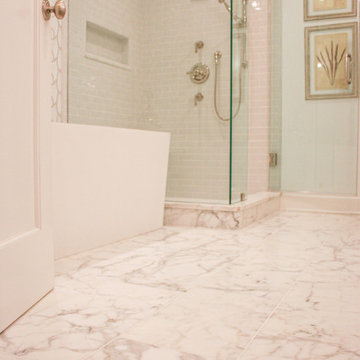
Sumptuous master bathroom with the finest quality material and design.
Ejemplo de cuarto de baño principal minimalista de tamaño medio con armarios con rebordes decorativos, puertas de armario grises, bañera exenta, ducha esquinera, sanitario de una pieza, baldosas y/o azulejos grises, baldosas y/o azulejos de mármol, paredes blancas, suelo de mármol, lavabo bajoencimera, encimera de mármol, suelo blanco, ducha con puerta con bisagras y encimeras blancas
Ejemplo de cuarto de baño principal minimalista de tamaño medio con armarios con rebordes decorativos, puertas de armario grises, bañera exenta, ducha esquinera, sanitario de una pieza, baldosas y/o azulejos grises, baldosas y/o azulejos de mármol, paredes blancas, suelo de mármol, lavabo bajoencimera, encimera de mármol, suelo blanco, ducha con puerta con bisagras y encimeras blancas
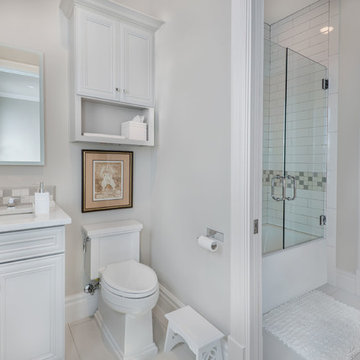
Imagen de cuarto de baño tradicional grande con armarios con rebordes decorativos, puertas de armario blancas, bañera empotrada, combinación de ducha y bañera, sanitario de dos piezas, paredes grises, suelo de baldosas de porcelana, aseo y ducha, lavabo bajoencimera, encimera de cuarzo compacto, suelo gris, ducha con puerta con bisagras y encimeras blancas
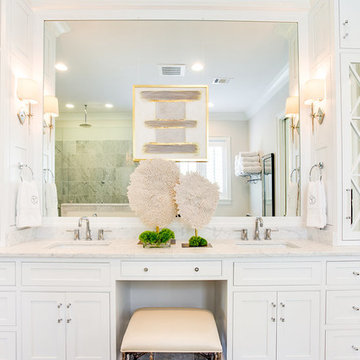
This beautiful master bath designed by Jay Young, CKD, for his family residence leaves a lasting impression on each person that enters. The clean, white consistency throughout the space makes the space feel coherent yet interesting with each little detail. Each surface is Carrara marble, from the floor, to the counters, and the tiling in the shower. Plumbing and appliances are all from Ferguson Showroom's custom line "Mirabelle." The lucite pulls on cabinetry was found at Restoration Hardware, and contributes to the clean, refreshing feel in this master bathroom.
Photography: 205 Photography, Jana Sobel
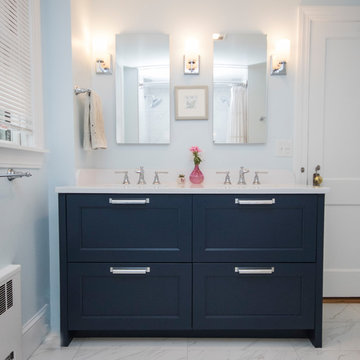
Modelo de cuarto de baño principal moderno de tamaño medio con armarios con rebordes decorativos, puertas de armario azules, bañera encastrada, ducha abierta, sanitario de una pieza, baldosas y/o azulejos blancos, baldosas y/o azulejos de cerámica, paredes azules, suelo de baldosas de cerámica, lavabo bajoencimera, encimera de azulejos, suelo blanco y ducha con cortina
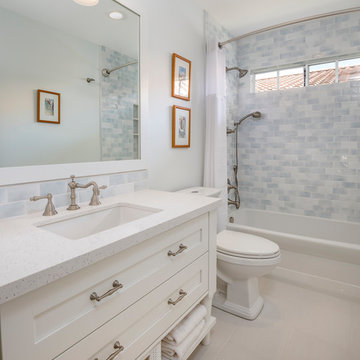
Built by South Bay Design Center- Dura Supreme Cabinetry- John Moery Photography
Imagen de cuarto de baño tradicional renovado con armarios con rebordes decorativos, puertas de armario blancas, bañera empotrada, combinación de ducha y bañera, sanitario de dos piezas, baldosas y/o azulejos azules, baldosas y/o azulejos blancos, paredes blancas, lavabo bajoencimera, suelo beige y ducha con cortina
Imagen de cuarto de baño tradicional renovado con armarios con rebordes decorativos, puertas de armario blancas, bañera empotrada, combinación de ducha y bañera, sanitario de dos piezas, baldosas y/o azulejos azules, baldosas y/o azulejos blancos, paredes blancas, lavabo bajoencimera, suelo beige y ducha con cortina
6.283 ideas para cuartos de baño blancos con armarios con rebordes decorativos
9