111 ideas para cuartos de baño beige con imitación madera
Filtrar por
Presupuesto
Ordenar por:Popular hoy
1 - 20 de 111 fotos
Artículo 1 de 3

Modelo de cuarto de baño principal, doble y a medida campestre de tamaño medio con armarios estilo shaker, puertas de armario de madera en tonos medios, bañera exenta, baldosas y/o azulejos marrones, imitación madera, paredes beige, imitación a madera, lavabo bajoencimera, encimera de cuarzo compacto, suelo marrón y encimeras grises

Diseño de cuarto de baño infantil, único y a medida actual pequeño con puertas de armario marrones, bañera encastrada sin remate, sanitario de pared, baldosas y/o azulejos marrones, imitación madera, imitación a madera, lavabo de seno grande, encimera de laminado, suelo marrón y encimeras marrones

This Condo has been in the family since it was first built. And it was in desperate need of being renovated. The kitchen was isolated from the rest of the condo. The laundry space was an old pantry that was converted. We needed to open up the kitchen to living space to make the space feel larger. By changing the entrance to the first guest bedroom and turn in a den with a wonderful walk in owners closet.
Then we removed the old owners closet, adding that space to the guest bath to allow us to make the shower bigger. In addition giving the vanity more space.
The rest of the condo was updated. The master bath again was tight, but by removing walls and changing door swings we were able to make it functional and beautiful all that the same time.

A unique "tile rug" was used in the tile floor design in the custom master bath. A large vanity has loads of storage. This home was custom built by Meadowlark Design+Build in Ann Arbor, Michigan. Photography by Joshua Caldwell. David Lubin Architect and Interiors by Acadia Hahlbrocht of Soft Surroundings.
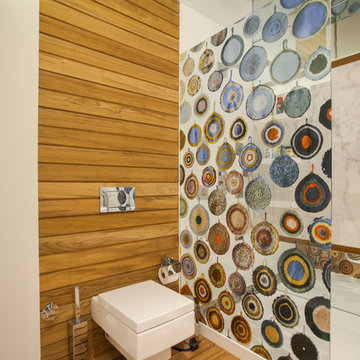
Diseño de cuarto de baño contemporáneo con ducha empotrada, sanitario de pared y imitación madera
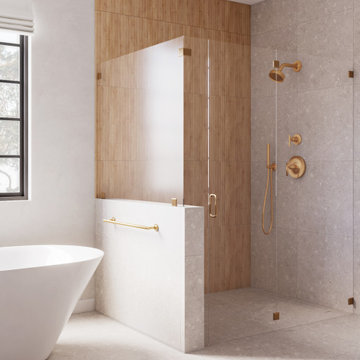
Curbless shower
Diseño de cuarto de baño principal, doble y flotante moderno grande con armarios con paneles lisos, puertas de armario de madera clara, bañera exenta, ducha a ras de suelo, baldosas y/o azulejos grises, imitación madera, encimera de cuarzo compacto, suelo gris, ducha con puerta con bisagras y encimeras grises
Diseño de cuarto de baño principal, doble y flotante moderno grande con armarios con paneles lisos, puertas de armario de madera clara, bañera exenta, ducha a ras de suelo, baldosas y/o azulejos grises, imitación madera, encimera de cuarzo compacto, suelo gris, ducha con puerta con bisagras y encimeras grises
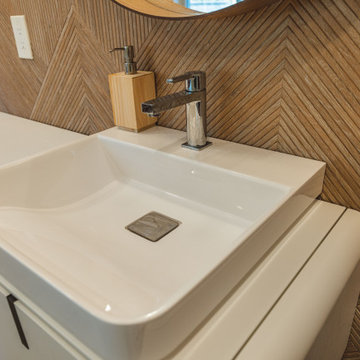
FineCraft Contractors, Inc.
mcd Studio
Modelo de cuarto de baño principal, doble y flotante tradicional de tamaño medio con armarios con paneles lisos, puertas de armario blancas, bañera exenta, ducha esquinera, imitación madera, suelo de baldosas de porcelana, lavabo encastrado, encimera de acrílico, suelo marrón, ducha con puerta con bisagras y encimeras blancas
Modelo de cuarto de baño principal, doble y flotante tradicional de tamaño medio con armarios con paneles lisos, puertas de armario blancas, bañera exenta, ducha esquinera, imitación madera, suelo de baldosas de porcelana, lavabo encastrado, encimera de acrílico, suelo marrón, ducha con puerta con bisagras y encimeras blancas

The neighboring guest bath perfectly complements every detail of the guest bedroom. Crafted with feminine touches from the soft blue vanity and herringbone tiled shower, gold plumbing, and antiqued elements found in the mirror and sconces.

Modelo de cuarto de baño único y a medida moderno grande sin sin inodoro con armarios con paneles lisos, puertas de armario marrones, sanitario de dos piezas, baldosas y/o azulejos beige, imitación madera, paredes blancas, suelo de baldosas de cerámica, aseo y ducha, lavabo bajoencimera, suelo beige, ducha abierta y encimeras blancas

This primary suite bathroom is a tranquil retreat, you feel it from the moment you step inside! Though the color scheme is soft and muted, the dark vanity and luxe gold fixtures add the perfect touch of drama. Wood look wall tile mimics the lines of the ceiling paneling, bridging the rustic and contemporary elements of the space.
The large free-standing tub is an inviting place to unwind and enjoy a spectacular view of the surrounding trees. To accommodate plumbing for the wall-mounted tub filler, we bumped out the wall under the window, which also created a nice ledge for items like plants or candles.
We installed a mosaic hexagon floor tile in the bathroom, continuing it through the spacious walk-in shower. A small format tile like this is slip resistant and creates a modern, elevated look while maintaining a classic appeal. The homeowners selected a luxurious rain shower, and a handheld shower head which provides a more versatile and convenient option for showering.
Reconfiguring the vanity’s L-shaped layout opened the space visually, but still allowed ample room for double sinks. To supplement the under counter storage, we added recessed medicine cabinets above the sinks. Concealed behind their beveled, matte black mirrors, they are a refined update to the bulkier medicine cabinets of the past.

Rustic finishes on this barndo bathroom.
Ejemplo de cuarto de baño principal, doble, a medida y abovedado rural de tamaño medio con armarios con paneles con relieve, puertas de armario grises, ducha empotrada, sanitario de dos piezas, baldosas y/o azulejos grises, imitación madera, paredes grises, suelo de cemento, lavabo bajoencimera, encimera de granito, suelo gris, ducha con puerta con bisagras y encimeras negras
Ejemplo de cuarto de baño principal, doble, a medida y abovedado rural de tamaño medio con armarios con paneles con relieve, puertas de armario grises, ducha empotrada, sanitario de dos piezas, baldosas y/o azulejos grises, imitación madera, paredes grises, suelo de cemento, lavabo bajoencimera, encimera de granito, suelo gris, ducha con puerta con bisagras y encimeras negras
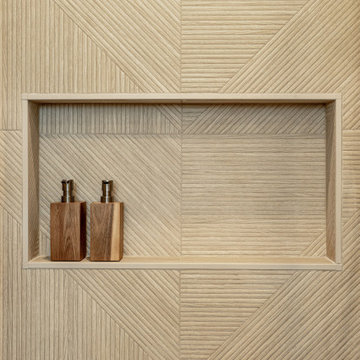
After remodeling their Kitchen last year, we were honored by a request to remodel this cute and tiny little.
guest bathroom.
Wood looking tile gave the natural serenity of a spa and dark floor tile finished the look with a mid-century modern / Asian touch.
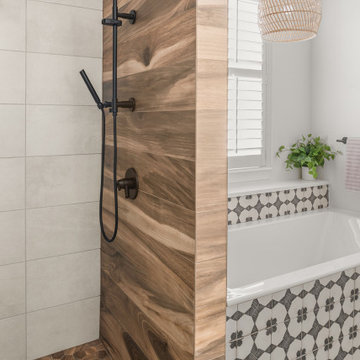
Imagen de cuarto de baño bohemio de tamaño medio con bañera encastrada, ducha a ras de suelo, imitación madera, paredes blancas, suelo de baldosas de porcelana, suelo negro y ducha con puerta con bisagras
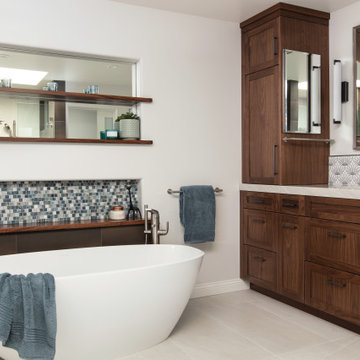
Relaxed and Coastal master bath
Foto de cuarto de baño principal, doble y a medida marinero de tamaño medio con armarios estilo shaker, puertas de armario marrones, bañera exenta, ducha doble, baldosas y/o azulejos marrones, imitación madera, paredes blancas, suelo de baldosas de cerámica, lavabo integrado, encimera de cuarzo compacto, suelo blanco, ducha con puerta con bisagras y encimeras beige
Foto de cuarto de baño principal, doble y a medida marinero de tamaño medio con armarios estilo shaker, puertas de armario marrones, bañera exenta, ducha doble, baldosas y/o azulejos marrones, imitación madera, paredes blancas, suelo de baldosas de cerámica, lavabo integrado, encimera de cuarzo compacto, suelo blanco, ducha con puerta con bisagras y encimeras beige

When our client shared their vision for their two-bathroom remodel in Uptown, they expressed a desire for a spa-like experience with a masculine vibe. So we set out to create a space that embodies both relaxation and masculinity.
Allow us to introduce this masculine master bathroom—a stunning fusion of functionality and sophistication. Enter through pocket doors into a walk-in closet, seamlessly connecting to the muscular allure of the bathroom.
The boldness of the design is evident in the choice of Blue Naval cabinets adorned with exquisite Brushed Gold hardware, embodying a luxurious yet robust aesthetic. Highlighting the shower area, the Newbev Triangles Dusk tile graces the walls, imparting modern elegance.
Complementing the ambiance, the Olivia Wall Sconce Vanity Lighting adds refined glamour, casting a warm glow that enhances the space's inviting atmosphere. Every element harmonizes, creating a master bathroom that exudes both strength and sophistication, inviting indulgence and relaxation. Additionally, we discreetly incorporated hidden washer and dryer units for added convenience.
------------
Project designed by Chi Renovation & Design, a renowned renovation firm based in Skokie. We specialize in general contracting, kitchen and bath remodeling, and design & build services. We cater to the entire Chicago area and its surrounding suburbs, with emphasis on the North Side and North Shore regions. You'll find our work from the Loop through Lincoln Park, Skokie, Evanston, Wilmette, and all the way up to Lake Forest.
For more info about Chi Renovation & Design, click here: https://www.chirenovation.com/
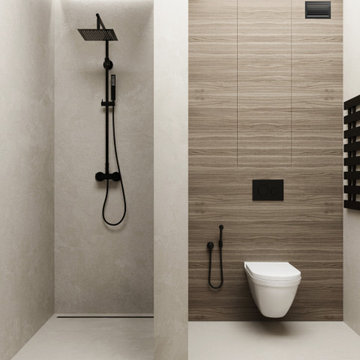
Modelo de cuarto de baño minimalista pequeño con ducha abierta, sanitario de pared, imitación madera, paredes grises, suelo de azulejos de cemento, aseo y ducha y ducha abierta
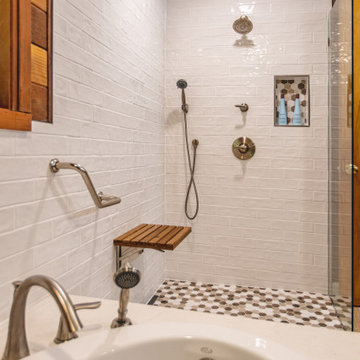
Ejemplo de cuarto de baño principal, doble y a medida de estilo de casa de campo de tamaño medio con armarios estilo shaker, puertas de armario marrones, bañera encastrada, ducha abierta, sanitario de una pieza, baldosas y/o azulejos marrones, imitación madera, paredes marrones, suelo de baldosas de cerámica, lavabo bajoencimera, encimera de cuarzo compacto, suelo multicolor, ducha abierta, encimeras blancas, banco de ducha y machihembrado
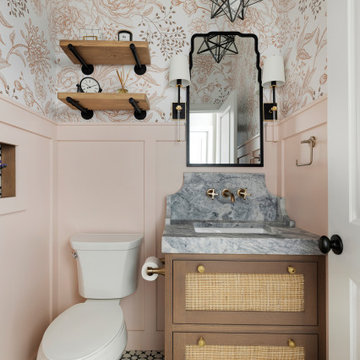
Foto de cuarto de baño único y de pie pequeño con armarios con paneles lisos, puertas de armario marrones, sanitario de dos piezas, baldosas y/o azulejos rosa, imitación madera, paredes rosas, suelo de mármol, lavabo integrado, encimera de granito, suelo blanco, encimeras grises y papel pintado
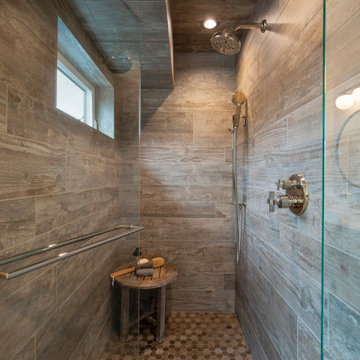
Ejemplo de cuarto de baño de estilo de casa de campo con ducha empotrada, baldosas y/o azulejos grises, imitación madera y ducha con puerta con bisagras
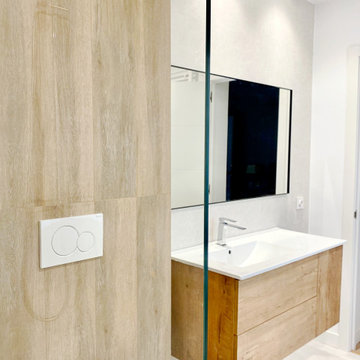
Diseño de cuarto de baño principal, rectangular, único y beige y blanco contemporáneo de tamaño medio con armarios con paneles lisos, puertas de armario blancas, ducha a ras de suelo, sanitario de pared, baldosas y/o azulejos beige, imitación madera, paredes beige, suelo de baldosas de porcelana, lavabo integrado, suelo beige y encimeras blancas
111 ideas para cuartos de baño beige con imitación madera
1