299 ideas para cuartos de baño azules extra grandes
Filtrar por
Presupuesto
Ordenar por:Popular hoy
1 - 20 de 299 fotos
Artículo 1 de 3

We removed the long wall of mirrors and moved the tub into the empty space at the left end of the vanity. We replaced the carpet with a beautiful and durable Luxury Vinyl Plank. We simply refaced the double vanity with a shaker style.
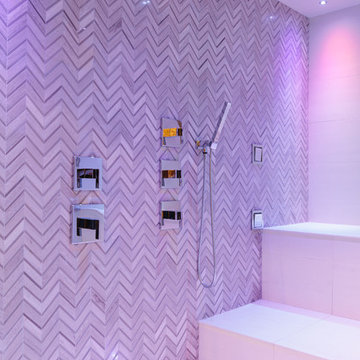
Photo Credit:
Aimée Mazzenga
Ejemplo de cuarto de baño tradicional extra grande sin sin inodoro con baldosas y/o azulejos multicolor, baldosas y/o azulejos de porcelana, suelo de baldosas de porcelana, ducha con puerta con bisagras, paredes multicolor y suelo blanco
Ejemplo de cuarto de baño tradicional extra grande sin sin inodoro con baldosas y/o azulejos multicolor, baldosas y/o azulejos de porcelana, suelo de baldosas de porcelana, ducha con puerta con bisagras, paredes multicolor y suelo blanco
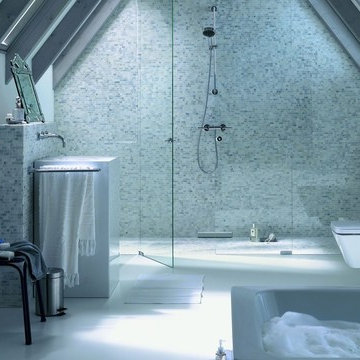
Water definitely inspired this master bathroom, from the wall color to the glass shower and large soaking tub.
Diseño de cuarto de baño principal moderno extra grande con bañera exenta, ducha abierta y sanitario de pared
Diseño de cuarto de baño principal moderno extra grande con bañera exenta, ducha abierta y sanitario de pared

Dean Matthews
Imagen de cuarto de baño tradicional renovado extra grande con puertas de armario grises, ducha a ras de suelo, baldosas y/o azulejos azules, baldosas y/o azulejos de cerámica, paredes azules, suelo de baldosas de cerámica, aseo y ducha, lavabo bajoencimera, encimera de mármol y armarios con paneles lisos
Imagen de cuarto de baño tradicional renovado extra grande con puertas de armario grises, ducha a ras de suelo, baldosas y/o azulejos azules, baldosas y/o azulejos de cerámica, paredes azules, suelo de baldosas de cerámica, aseo y ducha, lavabo bajoencimera, encimera de mármol y armarios con paneles lisos

Diseño de cuarto de baño principal, único y a medida de estilo de casa de campo extra grande con puertas de armario azules, ducha empotrada, sanitario de una pieza, baldosas y/o azulejos blancos, paredes blancas, suelo de piedra caliza, lavabo encastrado, encimera de mármol, suelo gris, ducha con puerta con bisagras, encimeras blancas, banco de ducha y armarios con paneles empotrados

Imagen de cuarto de baño tradicional renovado extra grande con suelo azul, suelo de mármol, armarios estilo shaker, puertas de armario azules, baldosas y/o azulejos blancos, baldosas y/o azulejos de cemento, paredes blancas, aseo y ducha, lavabo bajoencimera y encimeras grises

Here is an architecturally built house from the early 1970's which was brought into the new century during this complete home remodel by opening up the main living space with two small additions off the back of the house creating a seamless exterior wall, dropping the floor to one level throughout, exposing the post an beam supports, creating main level on-suite, den/office space, refurbishing the existing powder room, adding a butlers pantry, creating an over sized kitchen with 17' island, refurbishing the existing bedrooms and creating a new master bedroom floor plan with walk in closet, adding an upstairs bonus room off an existing porch, remodeling the existing guest bathroom, and creating an in-law suite out of the existing workshop and garden tool room.

Soft white coloured modern bathroom
Ejemplo de cuarto de baño moderno extra grande sin sin inodoro con baldosas y/o azulejos blancos, losas de piedra, paredes blancas, suelo con mosaicos de baldosas, suelo blanco, ducha con puerta con bisagras, banco de ducha y bandeja
Ejemplo de cuarto de baño moderno extra grande sin sin inodoro con baldosas y/o azulejos blancos, losas de piedra, paredes blancas, suelo con mosaicos de baldosas, suelo blanco, ducha con puerta con bisagras, banco de ducha y bandeja

Master bathroom with curbless corner shower and freestanding tub.
Banyan Photography
Imagen de cuarto de baño contemporáneo extra grande con baldosas y/o azulejos azules, baldosas y/o azulejos multicolor, armarios con paneles lisos, puertas de armario marrones, bañera exenta, ducha a ras de suelo, sanitario de pared, baldosas y/o azulejos de vidrio, paredes grises, suelo de madera clara, lavabo bajoencimera y encimera de granito
Imagen de cuarto de baño contemporáneo extra grande con baldosas y/o azulejos azules, baldosas y/o azulejos multicolor, armarios con paneles lisos, puertas de armario marrones, bañera exenta, ducha a ras de suelo, sanitario de pared, baldosas y/o azulejos de vidrio, paredes grises, suelo de madera clara, lavabo bajoencimera y encimera de granito
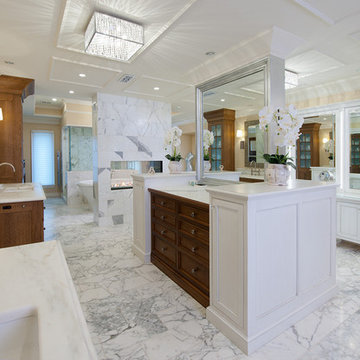
Craig Thompson Photography
Foto de cuarto de baño principal actual extra grande con puertas de armario blancas, bañera exenta, paredes beige, suelo de mármol, lavabo bajoencimera, encimera de mármol, baldosas y/o azulejos de piedra y armarios con paneles empotrados
Foto de cuarto de baño principal actual extra grande con puertas de armario blancas, bañera exenta, paredes beige, suelo de mármol, lavabo bajoencimera, encimera de mármol, baldosas y/o azulejos de piedra y armarios con paneles empotrados
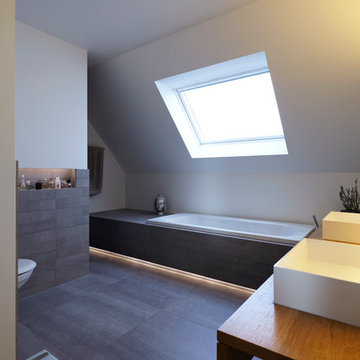
Fotos: Lioba Schneider Architekturfotografie
I Architekt: falke architekten köln
Imagen de cuarto de baño nórdico extra grande con lavabo sobreencimera, bañera encastrada, baldosas y/o azulejos grises, baldosas y/o azulejos de piedra, paredes blancas y aseo y ducha
Imagen de cuarto de baño nórdico extra grande con lavabo sobreencimera, bañera encastrada, baldosas y/o azulejos grises, baldosas y/o azulejos de piedra, paredes blancas y aseo y ducha
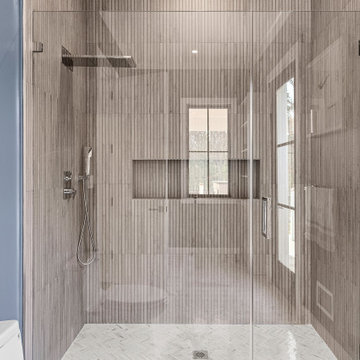
This new construction by our team is ready for the public. Listing by: Douglas Elliman Real Estate 631-267-7335
Hara Kang - Associate Real Estate Broker
Nestled on a highly coveted tranquil street in the Northwest Woods of East Hampton, this stunning newly constructed transitional home spans over 6,500+ sqft above grade and 2,500+ sqft below grade. The home is situated on an expansive 1.50 acre parcel adjacent to 24 acres of protected reserve. Combining sleek modern design with optimal functionality, this architectural masterpiece is perfectly suited for your Hamptons lifestyle. With 8+ bedrooms and 5.5 bathrooms, this property boasts double height ceilings, an airy open floor plan, a media room, and a wine room/gym for all your entertainment needs. The centrally located kitchen features exquisite stone countertops, top-of-the-line appliances, custom cabinetry, and designer fixtures, all complemented by expertly crafted woodworking and detailing throughout. The upper level encompasses 4 bedrooms, including the luxurious primary suite, complete with 2 walk-in closets and a balcony overlooking the pool and reserve. This property also features a range of amenities including solar panels, radiant heated floors, an indoor/outdoor sound system, security cameras, a covered patio, a generous pool lounge area, and a heated gunite pool with a spa. Only minutes from the village and renowned ocean and bay beaches, this property represents the epitome of Hamptons luxury living.
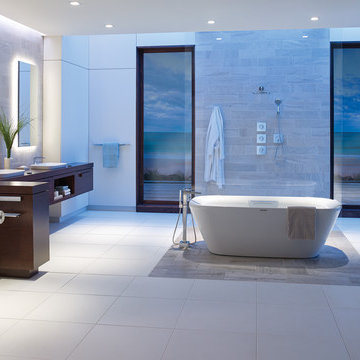
A spa like master bath retreat with double sinks, Brown wall mount cabinetry, white silestone wall tiles and a feestanding bathtub. Design by Boss Design Center.

Modelo de cuarto de baño contemporáneo extra grande con paredes blancas, suelo de baldosas de cerámica, suelo gris, puertas de armario beige, baldosas y/o azulejos grises, baldosas y/o azulejos de porcelana, aseo y ducha, lavabo sobreencimera, encimeras beige y armarios estilo shaker
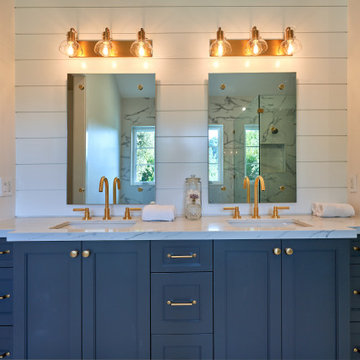
Diseño de cuarto de baño principal, doble y a medida actual extra grande con armarios estilo shaker, puertas de armario negras, sanitario de una pieza, baldosas y/o azulejos blancas y negros, baldosas y/o azulejos de mármol, paredes blancas, suelo de mármol, encimera de cuarzo compacto, suelo blanco, ducha con puerta con bisagras y encimeras blancas
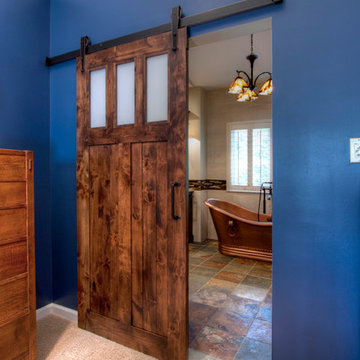
After living with a builder-grade version for several years, it was time to have exactly the master bathroom they longed for. Other than the two existing closets, the bathroom was gutted to begin anew.
Our client loves the Arts & Crafts style, so the bathroom echoes the aesthetic, from the sliding barn door to the His & Hers vanities and floor-to-ceiling cabinet (with room for a smartTV!). Pendent and chandelier lighting replicates Tiffany’s mission style lighting from the 1920s. And flooring and wall tiles are in the deep, rich earth tones favored by the Arts & Crafts movement.
The centerpiece of this handsome bathroom is the freestanding copper tub. Though the walk-in shower with a gorgeous, glass tile niche is mighty impressive, as well. And the clients love all the customized storage in their personal vanity.
Photo by Toby Weiss
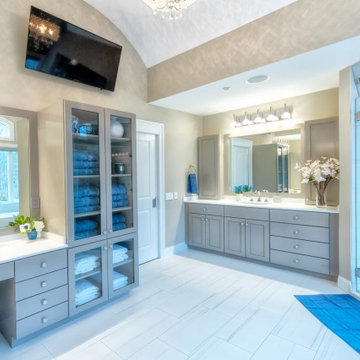
Gorgeous modern bathroom renovation. Custom gray cabinets and vanities. Freestanding tub, frameless glass shower doors, chrome bathroom fixtures, crystal and chrome bathroom wall sconces, toilet room, porcelain floor and shower tiles. Gray and white bathroom color scheme.
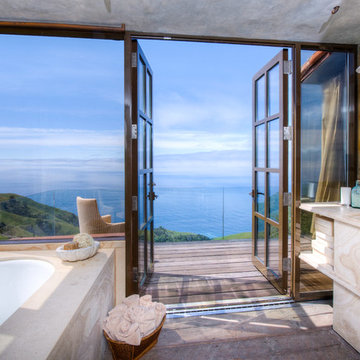
Breathtaking views of the incomparable Big Sur Coast, this classic Tuscan design of an Italian farmhouse, combined with a modern approach creates an ambiance of relaxed sophistication for this magnificent 95.73-acre, private coastal estate on California’s Coastal Ridge. Five-bedroom, 5.5-bath, 7,030 sq. ft. main house, and 864 sq. ft. caretaker house over 864 sq. ft. of garage and laundry facility. Commanding a ridge above the Pacific Ocean and Post Ranch Inn, this spectacular property has sweeping views of the California coastline and surrounding hills. “It’s as if a contemporary house were overlaid on a Tuscan farm-house ruin,” says decorator Craig Wright who created the interiors. The main residence was designed by renowned architect Mickey Muenning—the architect of Big Sur’s Post Ranch Inn, —who artfully combined the contemporary sensibility and the Tuscan vernacular, featuring vaulted ceilings, stained concrete floors, reclaimed Tuscan wood beams, antique Italian roof tiles and a stone tower. Beautifully designed for indoor/outdoor living; the grounds offer a plethora of comfortable and inviting places to lounge and enjoy the stunning views. No expense was spared in the construction of this exquisite estate.
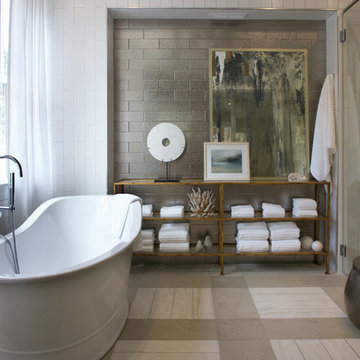
Barbara Brown Photography
Diseño de cuarto de baño principal marinero extra grande con bañera exenta, paredes blancas, suelo beige, puertas de armario de madera oscura, baldosas y/o azulejos de metal y ducha a ras de suelo
Diseño de cuarto de baño principal marinero extra grande con bañera exenta, paredes blancas, suelo beige, puertas de armario de madera oscura, baldosas y/o azulejos de metal y ducha a ras de suelo
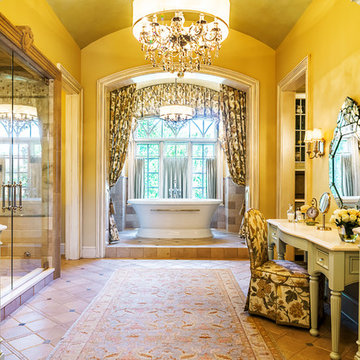
Imagen de cuarto de baño principal clásico extra grande con puertas de armario de madera clara, baldosas y/o azulejos beige, paredes amarillas, suelo de baldosas de porcelana, encimera de mármol, bañera exenta, ducha empotrada, ducha con puerta con bisagras y armarios con rebordes decorativos
299 ideas para cuartos de baño azules extra grandes
1