1.898 ideas para cuartos de baño azules con suelo de baldosas de cerámica
Filtrar por
Presupuesto
Ordenar por:Popular hoy
101 - 120 de 1898 fotos
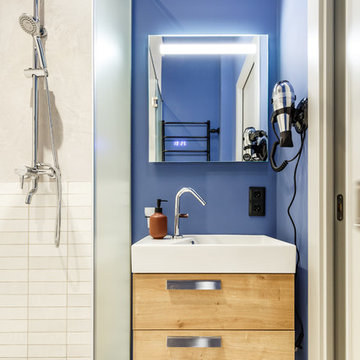
Diseño de cuarto de baño actual pequeño sin sin inodoro con armarios con paneles lisos, puertas de armario de madera clara, paredes azules, suelo de baldosas de cerámica, aseo y ducha, lavabo tipo consola, suelo multicolor y baldosas y/o azulejos blancos
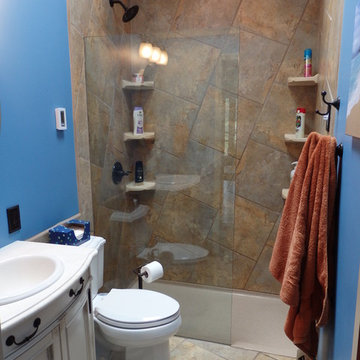
Modelo de cuarto de baño principal marinero pequeño con armarios con paneles empotrados, puertas de armario blancas, ducha empotrada, sanitario de dos piezas, baldosas y/o azulejos multicolor, baldosas y/o azulejos de cerámica, paredes azules, suelo de baldosas de cerámica, lavabo encastrado y encimera de mármol
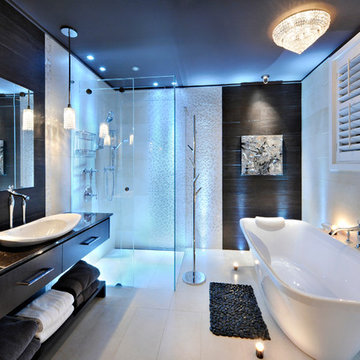
Salle de bain avec douche sans seuil. Le drain utilisé est un produit Deco Drain inc. et tous les travaux ont été effectué par Deco Drain inc.
Diseño de cuarto de baño principal contemporáneo de tamaño medio con encimera de granito, ducha esquinera y suelo de baldosas de cerámica
Diseño de cuarto de baño principal contemporáneo de tamaño medio con encimera de granito, ducha esquinera y suelo de baldosas de cerámica
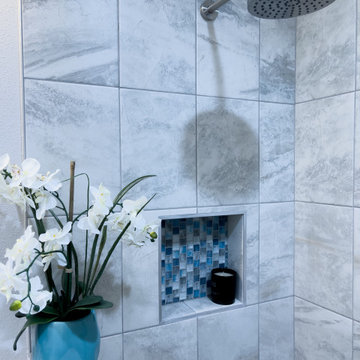
This modern shower features large floor to ceiling tile, small blue tile accents, shower niche, and luxury rain showerhead. This shower is handicap accessible and part of a home extension to create an functional in-law suite. This shower was designed and built by Cal Green Remodeling
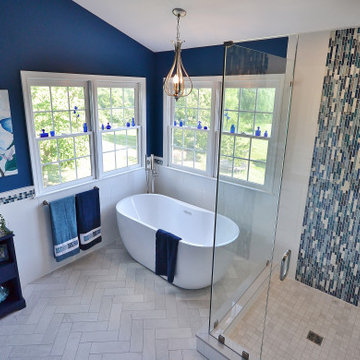
Large Master Bath remodel in West Chester PA inspired by blue glass. Bye-Bye old bathroom with large tiled tub deck and small shower and Hello new bathroom with a fabulous new look. This bathroom has it all; a spacious shower, free standing tub, large double bowl vanity, and stunning tile. Bright multi colored blue mosaic tiles pop in the shower on the wall and the backs of the his and hers niches. The Fabuwood vanity in Nexus frost along with the tub and wall tile in white stand out clean and bright against the dark blue walls. The flooring tile in a herringbone pattern adds interest to the floor as well. Over all; what a great bathroom remodel with a bold paint color paired with tile and cabinetry selections that bring it all together.
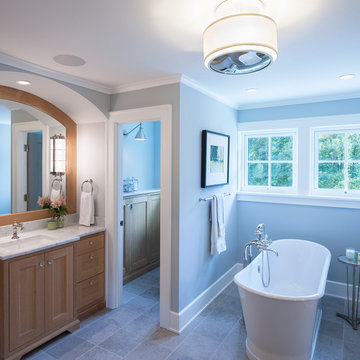
Nestled in the countryside and designed to accommodate a multi-generational family, this custom compound boasts a nearly 5,000 square foot main residence, an infinity pool with luscious landscaping, a guest and pool house as well as a pole barn. The spacious, yet cozy flow of the main residence fits perfectly with the farmhouse style exterior. The gourmet kitchen with separate bakery kitchen offers built-in banquette seating for casual dining and is open to a cozy dining room for more formal meals enjoyed in front of the wood-burning fireplace. Completing the main level is a library, mudroom and living room with rustic accents throughout. The upper level features a grand master suite, a guest bedroom with dressing room, a laundry room as well as a sizable home office. The lower level has a fireside sitting room that opens to the media and exercise rooms by custom-built sliding barn doors. The quaint guest house has a living room, dining room and full kitchen, plus an upper level with two bedrooms and a full bath, as well as a wrap-around porch overlooking the infinity edge pool and picturesque landscaping of the estate.
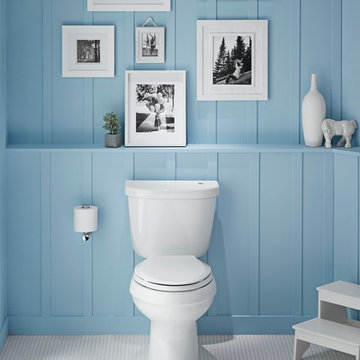
Kohler
Imagen de cuarto de baño tradicional renovado con sanitario de dos piezas, paredes azules y suelo de baldosas de cerámica
Imagen de cuarto de baño tradicional renovado con sanitario de dos piezas, paredes azules y suelo de baldosas de cerámica
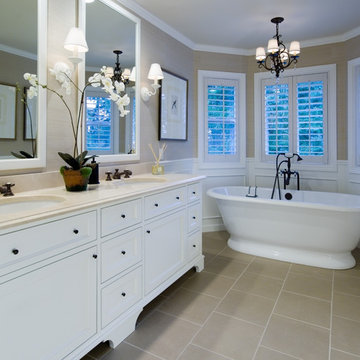
Design by Heidi Semler Interior Design.
Remodel by Chris Holmgreen Construction.
Photos by Dale Lang of NW Architectural Photography.
Modelo de cuarto de baño principal tradicional grande con armarios estilo shaker, puertas de armario blancas, bañera exenta, paredes beige, suelo de baldosas de cerámica, lavabo bajoencimera, encimera de cuarzo compacto y suelo beige
Modelo de cuarto de baño principal tradicional grande con armarios estilo shaker, puertas de armario blancas, bañera exenta, paredes beige, suelo de baldosas de cerámica, lavabo bajoencimera, encimera de cuarzo compacto y suelo beige
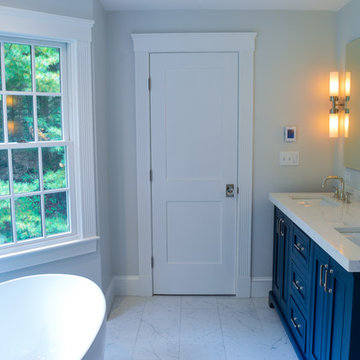
Foto de cuarto de baño principal clásico de tamaño medio con armarios con paneles empotrados, puertas de armario azules, bañera exenta, ducha a ras de suelo, sanitario de una pieza, baldosas y/o azulejos blancas y negros, baldosas y/o azulejos de cerámica, suelo de baldosas de cerámica, lavabo bajoencimera, encimera de cuarzo compacto, suelo blanco, ducha con puerta con bisagras y encimeras blancas
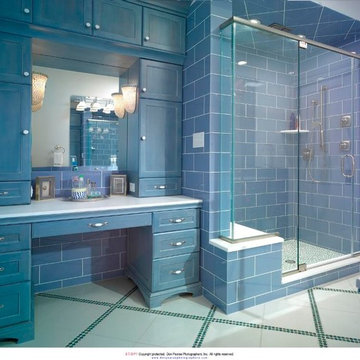
Modelo de cuarto de baño costero con armarios estilo shaker, puertas de armario azules, baldosas y/o azulejos azules, paredes blancas y suelo de baldosas de cerámica
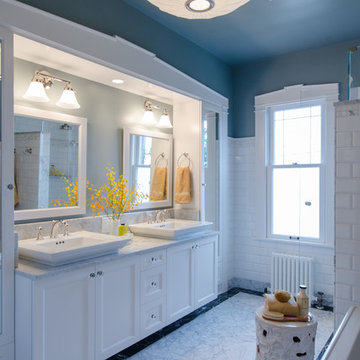
Jeff Beck Photography
Diseño de cuarto de baño principal tradicional grande con baldosas y/o azulejos blancos, armarios estilo shaker, puertas de armario blancas, bañera exenta, ducha esquinera, paredes azules, suelo de baldosas de cerámica, baldosas y/o azulejos de cemento, encimera de mármol, suelo multicolor, ducha con puerta con bisagras, encimeras grises y lavabo sobreencimera
Diseño de cuarto de baño principal tradicional grande con baldosas y/o azulejos blancos, armarios estilo shaker, puertas de armario blancas, bañera exenta, ducha esquinera, paredes azules, suelo de baldosas de cerámica, baldosas y/o azulejos de cemento, encimera de mármol, suelo multicolor, ducha con puerta con bisagras, encimeras grises y lavabo sobreencimera
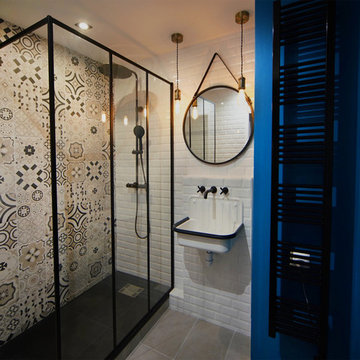
Grande douche extra plate avec paroi verrière
@Tout simplement Déco
Foto de cuarto de baño principal industrial pequeño con ducha a ras de suelo, baldosas y/o azulejos blancas y negros, baldosas y/o azulejos de cemento, paredes azules, suelo de baldosas de cerámica, lavabo suspendido, encimera de azulejos, suelo gris y encimeras blancas
Foto de cuarto de baño principal industrial pequeño con ducha a ras de suelo, baldosas y/o azulejos blancas y negros, baldosas y/o azulejos de cemento, paredes azules, suelo de baldosas de cerámica, lavabo suspendido, encimera de azulejos, suelo gris y encimeras blancas
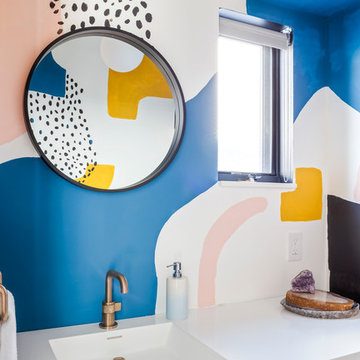
Modelo de cuarto de baño contemporáneo de tamaño medio con armarios con paneles lisos, puertas de armario blancas, bañera empotrada, combinación de ducha y bañera, sanitario de dos piezas, baldosas y/o azulejos blancos, baldosas y/o azulejos en mosaico, paredes blancas, suelo de baldosas de cerámica, aseo y ducha, lavabo tipo consola, encimera de acrílico, suelo gris, ducha abierta y encimeras blancas
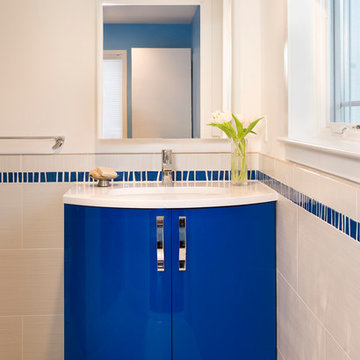
Curved front vanity with a blue high gloss lacquer, custom color
-Shelly Harrison Photography
Ejemplo de cuarto de baño actual pequeño con armarios con paneles lisos, puertas de armario azules, baldosas y/o azulejos azules, baldosas y/o azulejos grises, baldosas y/o azulejos de cerámica, paredes blancas, suelo de baldosas de cerámica, aseo y ducha y encimera de acrílico
Ejemplo de cuarto de baño actual pequeño con armarios con paneles lisos, puertas de armario azules, baldosas y/o azulejos azules, baldosas y/o azulejos grises, baldosas y/o azulejos de cerámica, paredes blancas, suelo de baldosas de cerámica, aseo y ducha y encimera de acrílico
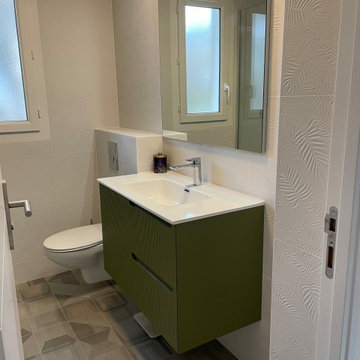
Un joli choix de meuble vasque vert, un agencement optimisé,, un grand miroir, un joli carrelage blanc avec des feuilles de fougères dessinées en creux.
Nous avons supprimer les WC de l'entrée pour optimiser la salle de bain et faire un placard d'entrée
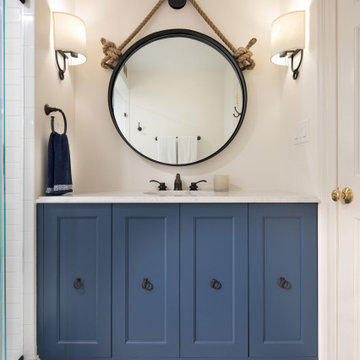
Ejemplo de cuarto de baño tradicional con armarios con paneles empotrados, puertas de armario azules, ducha empotrada, baldosas y/o azulejos blancos, baldosas y/o azulejos de cemento, paredes blancas, suelo de baldosas de cerámica, lavabo bajoencimera, suelo azul, ducha con puerta con bisagras y encimeras blancas
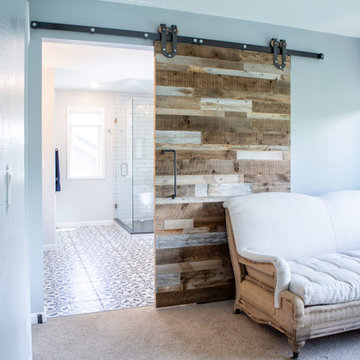
This project is an incredible transformation and the perfect example of successful style mixing! This client, and now a good friend of TVL (as they all become), is a wonderfully eclectic and adventurous one with immense interest in texture play, pops of color, and unique applications. Our scope in this home included a full kitchen renovation, main level powder room renovation, and a master bathroom overhaul. Taking just over a year to complete from the first design phases to final photos, this project was so insanely fun and packs an amazing amount of fun details and lively surprises. The original kitchen was large and fairly functional. However, the cabinetry was dated, the lighting was inefficient and frankly ugly, and the space was lacking personality in general. Our client desired maximized storage and a more personalized aesthetic. The existing cabinets were short and left the nice height of the space under-utilized. We integrated new gray shaker cabinets from Waypoint Living Spaces and ran them to the ceiling to really exaggerate the height of the space and to maximize usable storage as much as possible. The upper cabinets are glass and lit from within, offering display space or functional storage as the client needs. The central feature of this space is the large cobalt blue range from Viking as well as the custom made reclaimed wood range hood floating above. The backsplash along this entire wall is vertical slab of marble look quartz from Pental Surfaces. This matches the expanse of the same countertop that wraps the room. Flanking the range, we installed cobalt blue lantern penny tile from Merola Tile for a playful texture that adds visual interest and class to the entire room. We upgraded the lighting in the ceiling, under the cabinets, and within cabinets--we also installed accent sconces over each window on the sink wall to create cozy and functional illumination. The deep, textured front Whitehaven apron sink is a dramatic nod to the farmhouse aesthetic from KOHLER, and it's paired with the bold and industrial inspired Tournant faucet, also from Kohler. We finalized this space with other gorgeous appliances, a super sexy dining table and chair set from Room & Board, the Paxton dining light from Pottery Barn and a small bar area and pantry on the far end of the space. In the small powder room on the main level, we converted a drab builder-grade space into a super cute, rustic-inspired washroom. We utilized the Bonner vanity from Signature Hardware and paired this with the cute Ashfield faucet from Pfister. The most unique statements in this room include the water-drop light over the vanity from Shades Of Light, the copper-look porcelain floor tile from Pental Surfaces and the gorgeous Cashmere colored Tresham toilet from Kohler. Up in the master bathroom, elegance abounds. Using the same footprint, we upgraded everything in this space to reflect the client's desire for a more bright, patterned and pretty space. Starting at the entry, we installed a custom reclaimed plank barn door with bold large format hardware from Rustica Hardware. In the bathroom, the custom slate blue vanity from Tharp Cabinet Company is an eye catching statement piece. This is paired with gorgeous hardware from Amerock, vessel sinks from Kohler, and Purist faucets also from Kohler. We replaced the old built-in bathtub with a new freestanding soaker from Signature Hardware. The floor tile is a bold, graphic porcelain tile with a classic color scheme. The shower was upgraded with new tile and fixtures throughout: new clear glass, gorgeous distressed subway tile from the Castle line from TileBar, and a sophisticated shower panel from Vigo. We finalized the space with a small crystal chandelier and soft gray paint. This project is a stunning conversion and we are so thrilled that our client can enjoy these personalized spaces for years to come. Special thanks to the amazing Ian Burks of Burks Wurks Construction for bringing this to life!
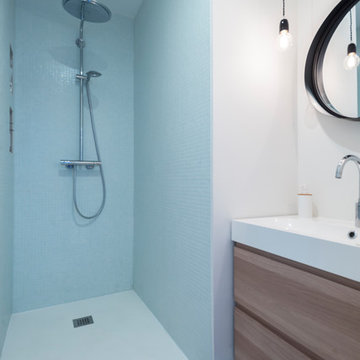
Sandrine Rivière
Diseño de cuarto de baño vintage pequeño con ducha abierta, baldosas y/o azulejos blancos, baldosas y/o azulejos en mosaico, suelo de baldosas de cerámica, aseo y ducha, lavabo de seno grande y ducha abierta
Diseño de cuarto de baño vintage pequeño con ducha abierta, baldosas y/o azulejos blancos, baldosas y/o azulejos en mosaico, suelo de baldosas de cerámica, aseo y ducha, lavabo de seno grande y ducha abierta
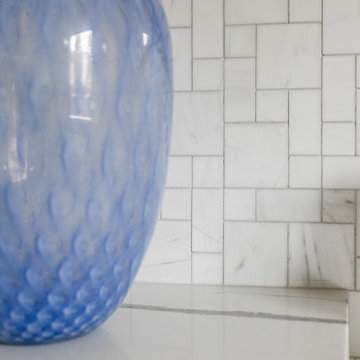
Modelo de cuarto de baño moderno con armarios con paneles lisos, puertas de armario de madera clara, bañera exenta, baldosas y/o azulejos grises, baldosas y/o azulejos de piedra, suelo de baldosas de cerámica, lavabo bajoencimera, encimera de cuarzo compacto, suelo gris y encimeras blancas
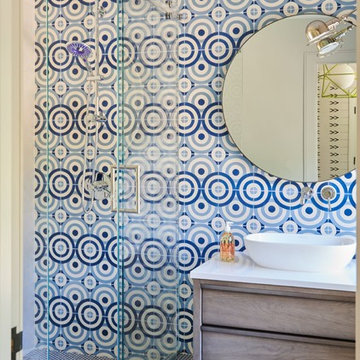
JANE BEILES
Modelo de cuarto de baño infantil contemporáneo grande con armarios tipo mueble, puertas de armario de madera oscura, baldosas y/o azulejos azules, baldosas y/o azulejos de cerámica, paredes azules, suelo de baldosas de cerámica, lavabo sobreencimera, encimera de cuarzo compacto, suelo gris, ducha con puerta corredera y encimeras blancas
Modelo de cuarto de baño infantil contemporáneo grande con armarios tipo mueble, puertas de armario de madera oscura, baldosas y/o azulejos azules, baldosas y/o azulejos de cerámica, paredes azules, suelo de baldosas de cerámica, lavabo sobreencimera, encimera de cuarzo compacto, suelo gris, ducha con puerta corredera y encimeras blancas
1.898 ideas para cuartos de baño azules con suelo de baldosas de cerámica
6