936 ideas para cuartos de baño azules con paredes beige
Filtrar por
Presupuesto
Ordenar por:Popular hoy
1 - 20 de 936 fotos

Open walnut vanity with brass faucets and a large alcove shower.
Photos by Chris Veith
Imagen de cuarto de baño principal y de nogal tradicional renovado de tamaño medio con armarios estilo shaker, puertas de armario de madera oscura, ducha empotrada, sanitario de dos piezas, baldosas y/o azulejos blancos, paredes beige, suelo de baldosas de porcelana, lavabo bajoencimera, encimera de cuarcita, suelo negro, ducha con puerta con bisagras y encimeras blancas
Imagen de cuarto de baño principal y de nogal tradicional renovado de tamaño medio con armarios estilo shaker, puertas de armario de madera oscura, ducha empotrada, sanitario de dos piezas, baldosas y/o azulejos blancos, paredes beige, suelo de baldosas de porcelana, lavabo bajoencimera, encimera de cuarcita, suelo negro, ducha con puerta con bisagras y encimeras blancas

共用の浴室です。ヒバ材で囲まれた空間です。落とし込まれた大きな浴槽から羊蹄山を眺めることができます。浴槽端のスノコを通ってテラスに出ることも可能です。
Diseño de cuarto de baño principal, doble, a medida y beige rústico grande sin sin inodoro con puertas de armario negras, jacuzzi, sanitario de una pieza, baldosas y/o azulejos marrones, paredes beige, suelo de baldosas de porcelana, lavabo integrado, encimera de madera, suelo gris, ducha con puerta con bisagras, encimeras negras, ventanas, madera y todos los tratamientos de pared
Diseño de cuarto de baño principal, doble, a medida y beige rústico grande sin sin inodoro con puertas de armario negras, jacuzzi, sanitario de una pieza, baldosas y/o azulejos marrones, paredes beige, suelo de baldosas de porcelana, lavabo integrado, encimera de madera, suelo gris, ducha con puerta con bisagras, encimeras negras, ventanas, madera y todos los tratamientos de pared

Our clients had been in their home since the early 1980’s and decided it was time for some updates. We took on the kitchen, two bathrooms and a powder room.
This petite master bathroom primarily had storage and space planning challenges. Since the wife uses a larger bath down the hall, this bath is primarily the husband’s domain and was designed with his needs in mind. We started out by converting an existing alcove tub to a new shower since the tub was never used. The custom shower base and decorative tile are now visible through the glass shower door and help to visually elongate the small room. A Kohler tailored vanity provides as much storage as possible in a small space, along with a small wall niche and large medicine cabinet to supplement. “Wood” plank tile, specialty wall covering and the darker vanity and glass accents give the room a more masculine feel as was desired. Floor heating and 1 piece ceramic vanity top add a bit of luxury to this updated modern feeling space.
Designed by: Susan Klimala, CKD, CBD
Photography by: Michael Alan Kaskel
For more information on kitchen and bath design ideas go to: www.kitchenstudio-ge.com

Clear Hickory with a Maisy Grey Stain
Modelo de cuarto de baño principal, doble y flotante contemporáneo con puertas de armario de madera en tonos medios, ducha empotrada, baldosas y/o azulejos blancos, paredes beige, suelo de madera clara, ducha con puerta con bisagras, encimeras blancas, banco de ducha y armarios con paneles lisos
Modelo de cuarto de baño principal, doble y flotante contemporáneo con puertas de armario de madera en tonos medios, ducha empotrada, baldosas y/o azulejos blancos, paredes beige, suelo de madera clara, ducha con puerta con bisagras, encimeras blancas, banco de ducha y armarios con paneles lisos

Leoni Cement Tile floor from the Cement Tile Shop. Shower includes marble threshold and shampoo shelves.
Foto de cuarto de baño principal tradicional renovado de tamaño medio con armarios con paneles con relieve, puertas de armario azules, bañera con patas, ducha esquinera, sanitario de dos piezas, baldosas y/o azulejos blancos, baldosas y/o azulejos de cerámica, paredes beige, suelo de azulejos de cemento, lavabo integrado, encimera de mármol, suelo blanco, ducha con puerta con bisagras y encimeras grises
Foto de cuarto de baño principal tradicional renovado de tamaño medio con armarios con paneles con relieve, puertas de armario azules, bañera con patas, ducha esquinera, sanitario de dos piezas, baldosas y/o azulejos blancos, baldosas y/o azulejos de cerámica, paredes beige, suelo de azulejos de cemento, lavabo integrado, encimera de mármol, suelo blanco, ducha con puerta con bisagras y encimeras grises
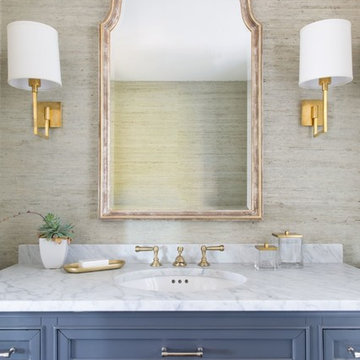
Faucet - Pottery Barn
Vanity - Restoration Hardware
Sconces - Visual Comfort
Wallpaper - Serena and Lily
Modelo de cuarto de baño clásico con armarios con paneles empotrados, puertas de armario azules, paredes beige y lavabo bajoencimera
Modelo de cuarto de baño clásico con armarios con paneles empotrados, puertas de armario azules, paredes beige y lavabo bajoencimera

Guest 3/4 bath with ship-lap walls and patterned floor tile, Photography by Susie Brenner Photography
Imagen de cuarto de baño campestre pequeño con sanitario de dos piezas, baldosas y/o azulejos blancos, baldosas y/o azulejos de cemento, aseo y ducha, suelo multicolor, ducha con puerta con bisagras, encimeras blancas, puertas de armario de madera clara, paredes beige, lavabo integrado y armarios con puertas mallorquinas
Imagen de cuarto de baño campestre pequeño con sanitario de dos piezas, baldosas y/o azulejos blancos, baldosas y/o azulejos de cemento, aseo y ducha, suelo multicolor, ducha con puerta con bisagras, encimeras blancas, puertas de armario de madera clara, paredes beige, lavabo integrado y armarios con puertas mallorquinas
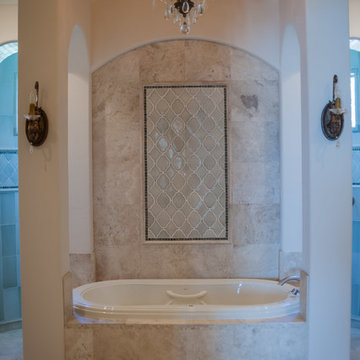
New build custom home with a lot of light, neutral tones and mixed textures, Designed by Chirigos Designs.
photos by Patrick Bertolino
Foto de cuarto de baño principal clásico renovado de tamaño medio con bañera encastrada, baldosas y/o azulejos beige, baldosas y/o azulejos de porcelana, paredes beige, suelo de baldosas de porcelana y suelo beige
Foto de cuarto de baño principal clásico renovado de tamaño medio con bañera encastrada, baldosas y/o azulejos beige, baldosas y/o azulejos de porcelana, paredes beige, suelo de baldosas de porcelana y suelo beige

You don't have to own a big celebrity mansion to have a beautifully appointed house finished with unique and special materials. When my clients bought an average condo kitted out with all the average builder-grade things that average builders stuff into spaces like that, they longed to make it theirs. Being collectors of colorful Fiesta tableware and lovers of extravagant stone, we set about infusing the space with a dose of their fun personality.
There wasn’t a corner of the house that went untouched in this extensive renovation. The ground floor got a complete make-over with a new Calacatta Gold tile floor, and I designed a very special border of Lunada Bay glass mosaic tiles that outlines the edge of every room.
We ripped out a solid walled staircase and replaced it with a visually lighter cable rail system, and a custom hanging chandelier now shines over the living room.
The kitchen was redesigned to take advantage of a wall that was previously just shallow pantry storage. By opening it up and installing cabinetry, we doubled the counter space and made the kitchen much more spacious and usable. We also removed a low hanging set of upper cabinets that cut off the kitchen from the rest of the ground floor spaces. Acquarella Fantasy quartzite graces the counter surfaces and continues down in a waterfall feature in order to enjoy as much of this stone’s natural beauty as possible.
One of my favorite spaces turned out to be the primary bathroom. The scheme for this room took shape when we were at a slab warehouse shopping for material. We stumbled across a packet of a stunning quartzite called Fusion Wow Dark and immediately fell in love. We snatched up a pair of slabs for the counter as well as the back wall of the shower. My clients were eager to be rid of a tub-shower alcove and create a spacious curbless shower, which meant a full piece of stone on the entire long wall would be stunning. To compliment it, I found a neutral, sandstone-like tile for the return walls of the shower and brought it around the remaining walls of the space, capped with a coordinating chair rail. But my client's love of gold and all things sparkly led us to a wonderful mosaic. Composed of shifting hues of honey and gold, I envisioned the mosaic on the vanity wall and as a backing for the niche in the shower. We chose a dark slate tile to ground the room, and designed a luxurious, glass French door shower enclosure. Little touches like a motion-detected toe kick night light at the vanity, oversized LED mirrors, and ultra-modern plumbing fixtures elevate this previously simple bathroom.
And I designed a watery-themed guest bathroom with a deep blue vanity, a large LED mirror, toe kick lights, and customized handmade porcelain tiles illustrating marshland scenes and herons.
All photos by Bernardo Grijalva

Floors tiled in 'Lombardo' hexagon mosaic honed marble from Artisans of Devizes | Shower wall tiled in 'Lombardo' large format honed marble from Artisans of Devizes | Brassware is by Gessi in the finish 706 (Blackened Chrome) | Bronze mirror feature wall comprised of 3 bevelled panels | Custom vanity unit and cabinetry made by Luxe Projects London | Stone sink fabricated by AC Stone & Ceramic out of Oribico marble
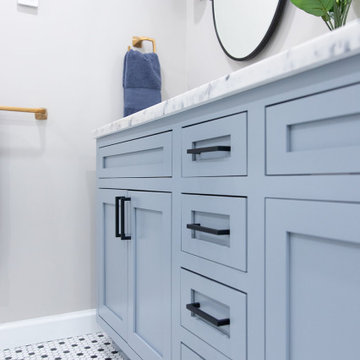
Imagen de cuarto de baño principal, doble y a medida minimalista de tamaño medio con puertas de armario azules, bañera exenta, ducha abierta, baldosas y/o azulejos blancos, baldosas y/o azulejos de cerámica, paredes beige, suelo de baldosas de cerámica, suelo negro, ducha con puerta corredera, encimeras blancas y hornacina

After living in their home for 15 years, our clients decided it was time to renovate and decorate. The completely redone residence features many marvelous features: a kitchen with two islands four decks with elegant railings, a music studio, a workout room with a view, three bedrooms, three lovely full baths and two half, a home office – all driven by a digitally connected Smart Home.
The style moves from whimsical to "girlie", from traditional to eclectic. Throughout we have incorporated the finest fittings, fixtures, hardware and finishes. Lighting is comprehensive and elegantly folded into the ceiling. Honed and polished Italian marble, limestone, volcanic tiles and rough hewn posts and beams give character to this once rather plain home.
Photos © John Sutton Photography

Photo by Durston Saylor
Modelo de cuarto de baño principal y beige y blanco marinero de tamaño medio con armarios con paneles lisos, puertas de armario blancas, bañera exenta, ducha empotrada, paredes beige, suelo de piedra caliza, lavabo bajoencimera, encimera de cuarcita, ducha con puerta con bisagras, baldosas y/o azulejos beige y suelo beige
Modelo de cuarto de baño principal y beige y blanco marinero de tamaño medio con armarios con paneles lisos, puertas de armario blancas, bañera exenta, ducha empotrada, paredes beige, suelo de piedra caliza, lavabo bajoencimera, encimera de cuarcita, ducha con puerta con bisagras, baldosas y/o azulejos beige y suelo beige
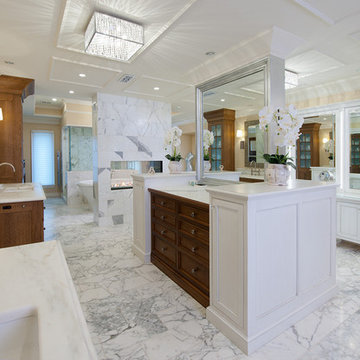
Craig Thompson Photography
Foto de cuarto de baño principal actual extra grande con puertas de armario blancas, bañera exenta, paredes beige, suelo de mármol, lavabo bajoencimera, encimera de mármol, baldosas y/o azulejos de piedra y armarios con paneles empotrados
Foto de cuarto de baño principal actual extra grande con puertas de armario blancas, bañera exenta, paredes beige, suelo de mármol, lavabo bajoencimera, encimera de mármol, baldosas y/o azulejos de piedra y armarios con paneles empotrados

The original master bathroom in this 1980’s home was small, cramped and dated. It was divided into two compartments that also included a linen closet. The goal was to reconfigure the space to create a larger, single compartment space that exudes a calming, natural and contemporary style. The bathroom was remodeled into a larger, single compartment space using earth tones and soft textures to create a simple, yet sleek look. A continuous shallow shelf above the vanity provides a space for soft ambient down lighting. Large format wall tiles with a grass cloth pattern complement red grass cloth wall coverings. Both balance the horizontal grain of the white oak cabinetry. The small bath offers a spa-like setting, with a Scandinavian style white oak drying platform alongside the shower, inset into limestone with a white oak bench. The shower features a full custom glass surround with built-in niches and a cantilevered limestone bench. The spa-like styling was carried over to the bathroom door when the original 6 panel door was refaced with horizontal white oak paneling on the bathroom side, while the bedroom side was maintained as a 6 panel door to match existing doors in the hallway outside. The room features White oak trim with a clear finish.
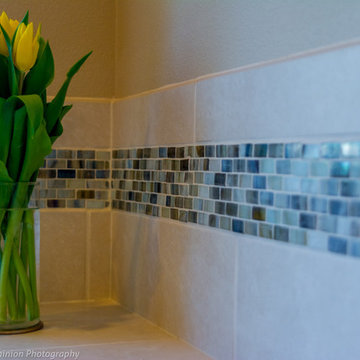
Foto de cuarto de baño principal tradicional renovado de tamaño medio con lavabo bajoencimera, armarios con paneles empotrados, puertas de armario de madera clara, encimera de cuarzo compacto, bañera encastrada, ducha empotrada, sanitario de dos piezas, baldosas y/o azulejos beige, baldosas y/o azulejos de cerámica, paredes beige y suelo de baldosas de cerámica
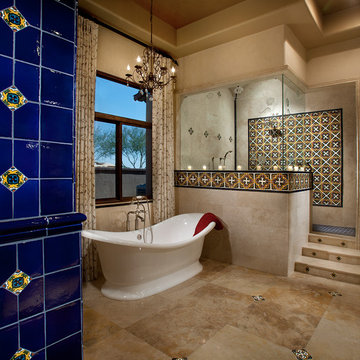
Walk up shower with Mediterranean inspired tile accents
Ejemplo de cuarto de baño principal mediterráneo grande con bañera exenta, ducha esquinera, baldosas y/o azulejos multicolor, baldosas y/o azulejos de cerámica, paredes beige y suelo de travertino
Ejemplo de cuarto de baño principal mediterráneo grande con bañera exenta, ducha esquinera, baldosas y/o azulejos multicolor, baldosas y/o azulejos de cerámica, paredes beige y suelo de travertino
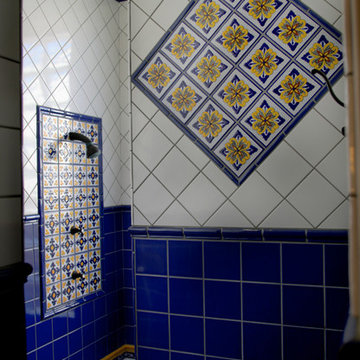
Indoor and Outdoor Mexican Talavera Tile
Ejemplo de cuarto de baño principal mediterráneo grande con armarios con paneles con relieve, puertas de armario de madera en tonos medios, bañera encastrada sin remate, baldosas y/o azulejos azules, baldosas y/o azulejos de cerámica, paredes beige, suelo de baldosas de terracota, lavabo bajoencimera, encimera de azulejos, suelo rojo y encimeras naranjas
Ejemplo de cuarto de baño principal mediterráneo grande con armarios con paneles con relieve, puertas de armario de madera en tonos medios, bañera encastrada sin remate, baldosas y/o azulejos azules, baldosas y/o azulejos de cerámica, paredes beige, suelo de baldosas de terracota, lavabo bajoencimera, encimera de azulejos, suelo rojo y encimeras naranjas

New 4 bedroom home construction artfully designed by E. Cobb Architects for a lively young family maximizes a corner street-to-street lot, providing a seamless indoor/outdoor living experience. A custom steel and glass central stairwell unifies the space and leads to a roof top deck leveraging a view of Lake Washington.
©2012 Steve Keating Photography

Complete Bathroom Remodel;
- Demolition of old Bathroom
- Installation of Shower Tile; Shower Walls and Flooring
- Installation of Shower Door/Enclosure
- Installation of light, hardwood flooring
- Installation of Bathroom Windows, Trim and Blinds
- Fresh Paint to finish
- All Carpentry, Plumbing, Electrical and Painting requirements per the remodeling project.
936 ideas para cuartos de baño azules con paredes beige
1