318 ideas para cuartos de baño azules con lavabo suspendido
Filtrar por
Presupuesto
Ordenar por:Popular hoy
1 - 20 de 318 fotos
Artículo 1 de 3

alcove shower, cement floor tiles, wall hung vanity, herringbone shower tiles
Foto de cuarto de baño único y flotante campestre pequeño con armarios abiertos, puertas de armario blancas, ducha empotrada, sanitario de una pieza, baldosas y/o azulejos blancos, baldosas y/o azulejos de porcelana, paredes blancas, suelo de azulejos de cemento, lavabo suspendido, suelo azul, ducha con puerta con bisagras y aseo y ducha
Foto de cuarto de baño único y flotante campestre pequeño con armarios abiertos, puertas de armario blancas, ducha empotrada, sanitario de una pieza, baldosas y/o azulejos blancos, baldosas y/o azulejos de porcelana, paredes blancas, suelo de azulejos de cemento, lavabo suspendido, suelo azul, ducha con puerta con bisagras y aseo y ducha

Floors tiled in 'Lombardo' hexagon mosaic honed marble from Artisans of Devizes | Shower wall tiled in 'Lombardo' large format honed marble from Artisans of Devizes | Brassware is by Gessi in the finish 706 (Blackened Chrome) | Bronze mirror feature wall comprised of 3 bevelled panels | Custom vanity unit and cabinetry made by Luxe Projects London | Stone sink fabricated by AC Stone & Ceramic out of Oribico marble

Ejemplo de cuarto de baño infantil, doble y a medida contemporáneo con armarios con paneles lisos, puertas de armario de madera oscura, bañera japonesa, ducha abierta, sanitario de pared, baldosas y/o azulejos grises, baldosas y/o azulejos de pizarra, paredes grises, suelo de pizarra, lavabo suspendido, encimera de cuarcita, suelo beige, ducha abierta y encimeras blancas

Adding double faucets in a wall mounted sink to this guest bathroom is such a fun way for the kids to brush their teeth. Keeping the walls white and adding neutral tile and finishes makes the room feel fresh and clean.
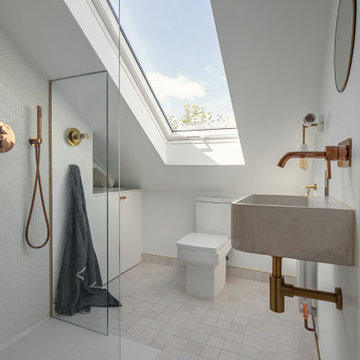
Imagen de cuarto de baño único contemporáneo con ducha esquinera, paredes blancas, lavabo suspendido y suelo blanco

Grey porcelain tiles and glass mosaics, marble vanity top, white ceramic sinks with black brassware, glass shelves, wall mirrors and contemporary lighting
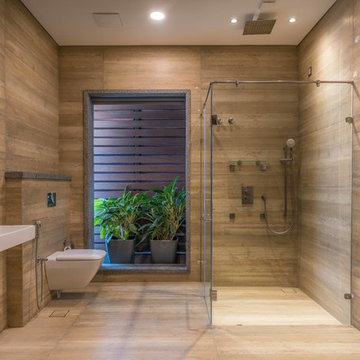
Ricken Desai Photography
Ejemplo de cuarto de baño actual con ducha a ras de suelo, sanitario de pared, baldosas y/o azulejos marrones, paredes marrones, suelo de madera en tonos medios, aseo y ducha, lavabo suspendido, suelo marrón, ducha con puerta con bisagras y encimeras blancas
Ejemplo de cuarto de baño actual con ducha a ras de suelo, sanitario de pared, baldosas y/o azulejos marrones, paredes marrones, suelo de madera en tonos medios, aseo y ducha, lavabo suspendido, suelo marrón, ducha con puerta con bisagras y encimeras blancas
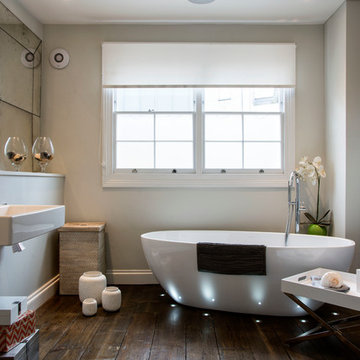
Contemporary clean lines, fused with the original features of an Edwardian home. No tiles were used in this bathroom, only glass, RAL colour matched to the wall paint. Floorboards stained to match the rest of the house, with a waterproof lining underneath.
Photo: Carole Poirot

Ejemplo de cuarto de baño principal, único, flotante y cemento urbano de tamaño medio con bañera exenta, combinación de ducha y bañera, paredes grises, lavabo suspendido, ducha abierta, encimeras grises, hornacina, encimera de cemento, suelo negro, puertas de armario de madera oscura, baldosas y/o azulejos grises y suelo de baldosas de porcelana
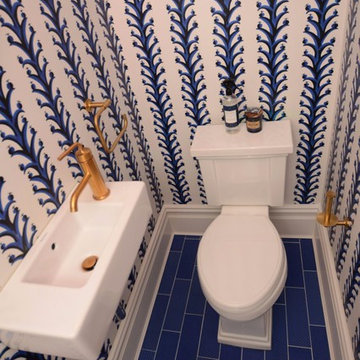
Diseño de cuarto de baño tradicional renovado pequeño con sanitario de dos piezas, paredes blancas, suelo de baldosas de porcelana, aseo y ducha, lavabo suspendido y suelo azul
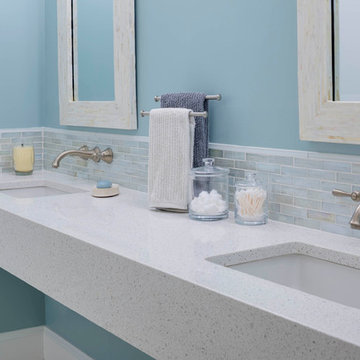
Greg Premru
Imagen de cuarto de baño principal minimalista de tamaño medio con lavabo suspendido, encimera de vidrio reciclado y paredes azules
Imagen de cuarto de baño principal minimalista de tamaño medio con lavabo suspendido, encimera de vidrio reciclado y paredes azules
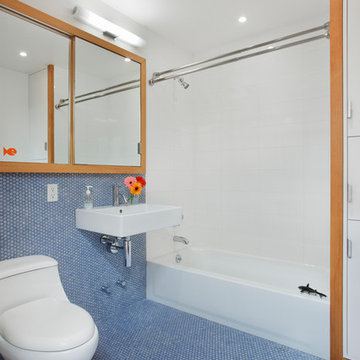
© Ofer Wolberger
Imagen de cuarto de baño actual con lavabo suspendido, bañera empotrada, combinación de ducha y bañera, sanitario de una pieza, baldosas y/o azulejos azules, baldosas y/o azulejos en mosaico, paredes blancas y suelo con mosaicos de baldosas
Imagen de cuarto de baño actual con lavabo suspendido, bañera empotrada, combinación de ducha y bañera, sanitario de una pieza, baldosas y/o azulejos azules, baldosas y/o azulejos en mosaico, paredes blancas y suelo con mosaicos de baldosas
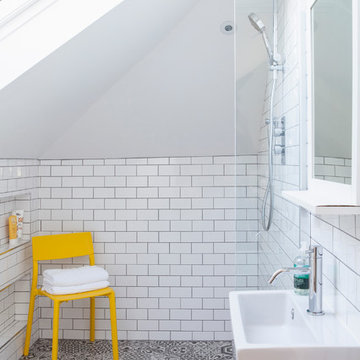
Imagen de cuarto de baño principal contemporáneo pequeño con ducha abierta, sanitario de pared, baldosas y/o azulejos blancos, paredes blancas, suelo de baldosas de cerámica, lavabo suspendido, baldosas y/o azulejos de cemento y ducha abierta
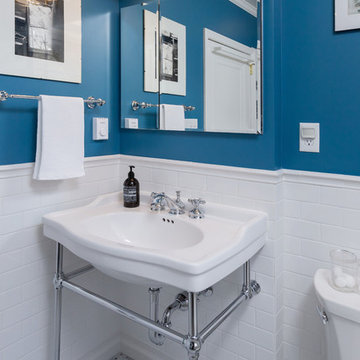
Imagen de cuarto de baño minimalista de tamaño medio con ducha empotrada, sanitario de dos piezas, baldosas y/o azulejos blancos, baldosas y/o azulejos de cemento, paredes azules, aseo y ducha, lavabo suspendido, suelo blanco y ducha con puerta con bisagras
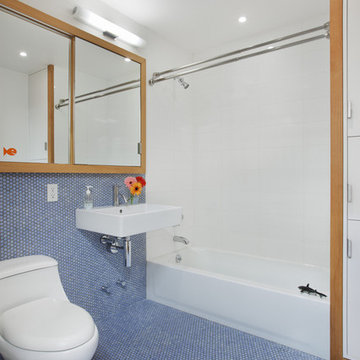
A cookie cutter developer three bedroom duplex was transformed into a four bedroom family friendly home complete with fine details and custom millwork. A home office, artist studio and even a full laundry room were added through a better use of space. Additionally, transoms were added to improve light and air circulation.
Instead of providing separate bedrooms for the two young children, we designed a single large bedroom with a sliding wall of Douglas fir. Half of the space can be configured as a playroom, with the children sleeping on the other side. The playroom can also function as a guest room.
Photo by Ofer Wolberger
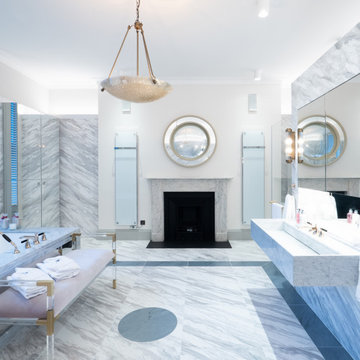
Imagen de cuarto de baño principal y doble tradicional grande con bañera exenta, ducha a ras de suelo, sanitario de pared, baldosas y/o azulejos grises, suelo de mármol, lavabo suspendido, encimera de mármol, suelo gris, ducha con puerta con bisagras y encimeras grises
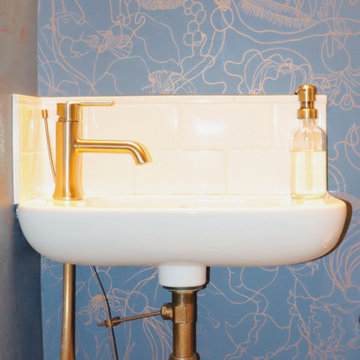
A tiny and mighty powder room was tucked into a space between the kitchen and hallway. We went bold to create an encompassing and yet cozy environment.
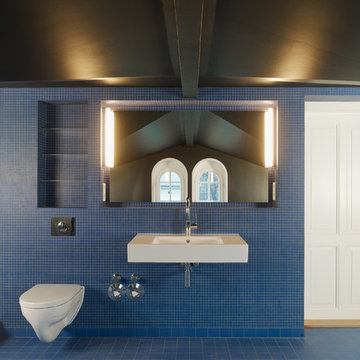
http://www.eckertnegwersuselbeek.de
Diseño de cuarto de baño grande con sanitario de pared, baldosas y/o azulejos azules, baldosas y/o azulejos en mosaico y lavabo suspendido
Diseño de cuarto de baño grande con sanitario de pared, baldosas y/o azulejos azules, baldosas y/o azulejos en mosaico y lavabo suspendido
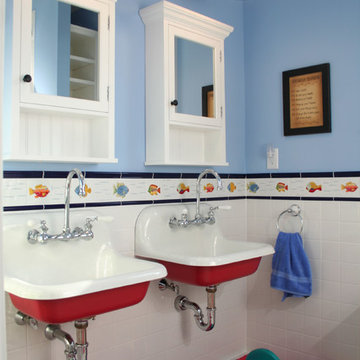
Modelo de cuarto de baño infantil bohemio con lavabo suspendido y paredes azules

Download our free ebook, Creating the Ideal Kitchen. DOWNLOAD NOW
The homeowners came to us looking to update the kitchen in their historic 1897 home. The home had gone through an extensive renovation several years earlier that added a master bedroom suite and updates to the front façade. The kitchen however was not part of that update and a prior 1990’s update had left much to be desired. The client is an avid cook, and it was just not very functional for the family.
The original kitchen was very choppy and included a large eat in area that took up more than its fair share of the space. On the wish list was a place where the family could comfortably congregate, that was easy and to cook in, that feels lived in and in check with the rest of the home’s décor. They also wanted a space that was not cluttered and dark – a happy, light and airy room. A small powder room off the space also needed some attention so we set out to include that in the remodel as well.
See that arch in the neighboring dining room? The homeowner really wanted to make the opening to the dining room an arch to match, so we incorporated that into the design.
Another unfortunate eyesore was the state of the ceiling and soffits. Turns out it was just a series of shortcuts from the prior renovation, and we were surprised and delighted that we were easily able to flatten out almost the entire ceiling with a couple of little reworks.
Other changes we made were to add new windows that were appropriate to the new design, which included moving the sink window over slightly to give the work zone more breathing room. We also adjusted the height of the windows in what was previously the eat-in area that were too low for a countertop to work. We tried to keep an old island in the plan since it was a well-loved vintage find, but the tradeoff for the function of the new island was not worth it in the end. We hope the old found a new home, perhaps as a potting table.
Designed by: Susan Klimala, CKD, CBD
Photography by: Michael Kaskel
For more information on kitchen and bath design ideas go to: www.kitchenstudio-ge.com
318 ideas para cuartos de baño azules con lavabo suspendido
1