484 ideas para cuartos de baño azules con baldosas y/o azulejos de piedra
Filtrar por
Presupuesto
Ordenar por:Popular hoy
61 - 80 de 484 fotos
Artículo 1 de 3
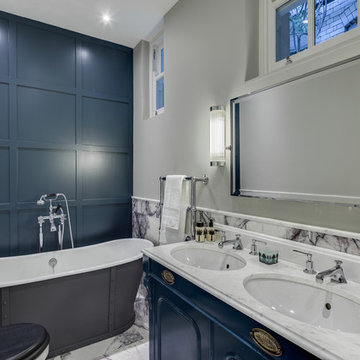
Simon Maxwell
Modelo de cuarto de baño principal clásico de tamaño medio con lavabo bajoencimera, puertas de armario azules, encimera de mármol, bañera exenta, sanitario de dos piezas, baldosas y/o azulejos blancos, baldosas y/o azulejos de piedra, paredes grises, suelo de mármol y armarios con paneles empotrados
Modelo de cuarto de baño principal clásico de tamaño medio con lavabo bajoencimera, puertas de armario azules, encimera de mármol, bañera exenta, sanitario de dos piezas, baldosas y/o azulejos blancos, baldosas y/o azulejos de piedra, paredes grises, suelo de mármol y armarios con paneles empotrados
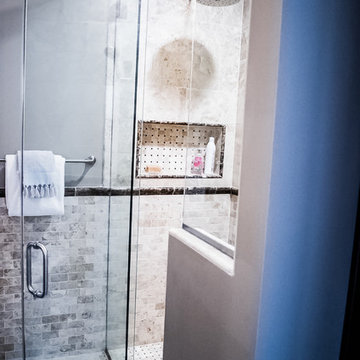
Brenda Eckhardt Photography
Foto de cuarto de baño moderno de tamaño medio con puertas de armario de madera en tonos medios, ducha a ras de suelo, baldosas y/o azulejos beige, suelo vinílico, aseo y ducha, encimera de acrílico, armarios con paneles con relieve, sanitario de dos piezas, baldosas y/o azulejos de piedra, paredes azules y lavabo bajoencimera
Foto de cuarto de baño moderno de tamaño medio con puertas de armario de madera en tonos medios, ducha a ras de suelo, baldosas y/o azulejos beige, suelo vinílico, aseo y ducha, encimera de acrílico, armarios con paneles con relieve, sanitario de dos piezas, baldosas y/o azulejos de piedra, paredes azules y lavabo bajoencimera

This Guest Bath was awarded 2nd Place in the ASID LEGACY OF DESIGN TEXAS 2015 for Traditional Bathroom. Interior Design and styling by Dona Rosene Interiors.
Photography by Michael Hunter.
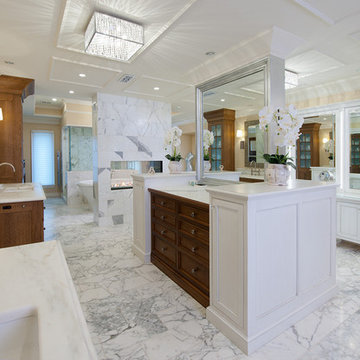
Craig Thompson Photography
Foto de cuarto de baño principal actual extra grande con puertas de armario blancas, bañera exenta, paredes beige, suelo de mármol, lavabo bajoencimera, encimera de mármol, baldosas y/o azulejos de piedra y armarios con paneles empotrados
Foto de cuarto de baño principal actual extra grande con puertas de armario blancas, bañera exenta, paredes beige, suelo de mármol, lavabo bajoencimera, encimera de mármol, baldosas y/o azulejos de piedra y armarios con paneles empotrados
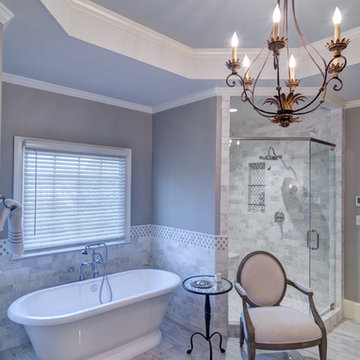
The Homeowner’s of this St. Marlo home were ready to do away with the large unused Jacuzzi tub and builder grade finishes in their Master Bath and Bedroom. The request was for a design that felt modern and crisp but held the elegance of their Country French preferences. Custom vanities with drop in sinks that mimic the roll top tub and crystal knobs flank a furniture style armoire painted in a lightly distressed gray achieving a sense of casual elegance. Wallpaper and crystal sconces compliment the simplicity of the chandelier and free standing tub surrounded by traditional Rue Pierre white marble tile. As contradiction the floor is 12 x 24 polished porcelain adding a clean and modernized touch. Multiple shower heads, bench and mosaic tiled niches with glass shelves complete the luxurious showering experience.
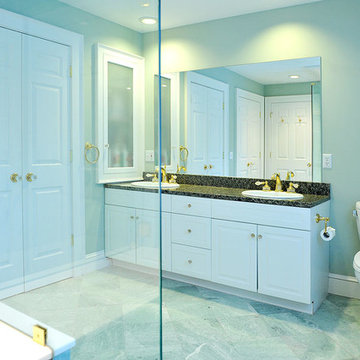
Here is a shot from the perspective of the glass shower. The dark granite vanity top provides just enough contrast to the room. The counter top has plenty of space and his-and-her sinks.
Photo by Daniel Gagnon Photography.
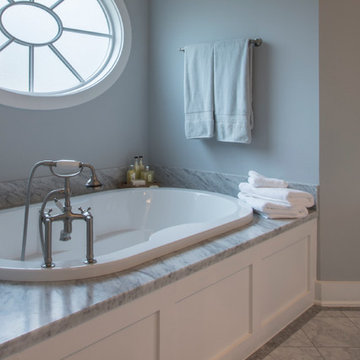
Ejemplo de cuarto de baño principal campestre grande con armarios con paneles empotrados, puertas de armario blancas, bañera encastrada, ducha empotrada, sanitario de dos piezas, baldosas y/o azulejos grises, baldosas y/o azulejos de piedra, paredes azules, suelo de mármol, lavabo bajoencimera y encimera de mármol
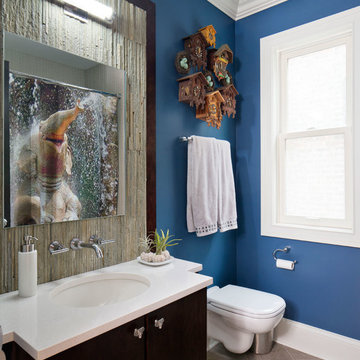
Imagen de cuarto de baño infantil clásico renovado de tamaño medio con lavabo bajoencimera, armarios con paneles lisos, puertas de armario de madera en tonos medios, sanitario de pared, baldosas y/o azulejos de piedra, encimera de piedra caliza, baldosas y/o azulejos grises y suelo de baldosas de porcelana
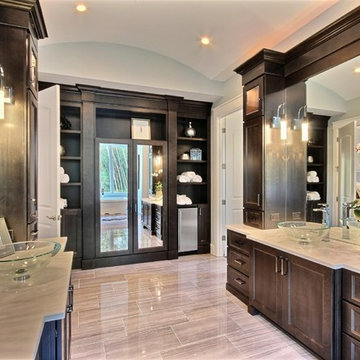
The Ascension - Super Ranch on Acreage in Ridgefield Washington by Cascade West Development Inc.
Another highlight of this home is the fortified retreat of the Master Suite and Bath. A built-in linear fireplace, custom 11ft coffered ceilings and 5 large windows allow the delicate interplay of light and form to surround the home-owner in their place of rest. With pristine beauty and copious functions the Master Bath is a worthy refuge for anyone in need of a moment of peace. The gentle curve of the 10ft high, barrel-vaulted ceiling frames perfectly the modern free-standing tub, which is set against a backdrop of three 6ft tall windows. The large personal sauna and immense tile shower offer even more options for relaxation and relief from the day.
Cascade West Facebook: https://goo.gl/MCD2U1
Cascade West Website: https://goo.gl/XHm7Un
These photos, like many of ours, were taken by the good people of ExposioHDR - Portland, Or
Exposio Facebook: https://goo.gl/SpSvyo
Exposio Website: https://goo.gl/Cbm8Ya
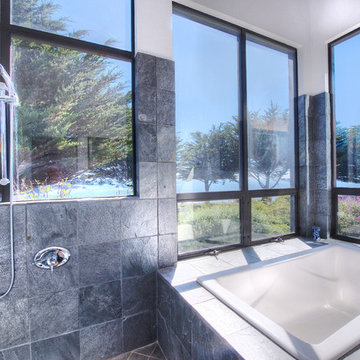
Sea Arches is a stunning modern architectural masterpiece, perched atop an eleven-acre peninsular promontory rising 160 feet above the Pacific Ocean on northern California’s spectacular Mendocino coast. Surrounded by the ocean on 3 sides and presiding over unparalleled vistas of sea and surf, Sea Arches includes 2,000 feet of ocean frontage, as well as beaches that extend some 1,300 feet. This one-of-a-kind property also includes one of the famous Elk Sea Stacks, a grouping of remarkable ancient rock outcroppings that tower above the Pacific, and add a powerful and dramatic element to the coastal scenery. Integrated gracefully into its spectacular setting, Sea Arches is set back 500 feet from the Pacific Coast Hwy and is completely screened from public view by more than 400 Monterey cypress trees. Approached by a winding, tree-lined drive, the main house and guesthouse include over 4,200 square feet of modern living space with four bedrooms, two mezzanines, two mini-lofts, and five full bathrooms. All rooms are spacious and the hallways are extra-wide. A cantilevered, raised deck off the living-room mezzanine provides a stunningly close approach to the ocean. Walls of glass invite views of the enchanting scenery in every direction: north to the Elk Sea Stacks, south to Point Arena and its historic lighthouse, west beyond the property’s captive sea stack to the horizon, and east to lofty wooded mountains. All of these vistas are enjoyed from Sea Arches and from the property’s mile-long groomed trails that extend along the oceanfront bluff tops overlooking the beautiful beaches on the north and south side of the home. While completely private and secluded, Sea Arches is just a two-minute drive from the charming village of Elk offering quaint and cozy restaurants and inns. A scenic seventeen-mile coastal drive north will bring you to the picturesque and historic seaside village of Mendocino which attracts tourists from near and far. One can also find many world-class wineries in nearby Anderson Valley. All of this just a three-hour drive from San Francisco or if you choose to fly, Little River Airport, with its mile long runway, is only 16 miles north of Sea Arches. Truly a special and unique property, Sea Arches commands some of the most dramatic coastal views in the world, and offers superb design, construction, and high-end finishes throughout, along with unparalleled beauty, tranquility, and privacy. Property Highlights: • Idyllically situated on a one-of-a-kind eleven-acre oceanfront parcel • Dwelling is completely screened from public view by over 400 trees • Includes 2,000 feet of ocean frontage plus over 1,300 feet of beaches • Includes one of the famous Elk Sea Stacks connected to the property by an isthmus • Main house plus private guest house totaling over 4300 sq ft of superb living space • 4 bedrooms and 5 full bathrooms • Separate His and Hers master baths • Open floor plan featuring Single Level Living (with the exception of mezzanines and lofts) • Spacious common rooms with extra wide hallways • Ample opportunities throughout the home for displaying art • Radiant heated slate floors throughout • Soaring 18 foot high ceilings in main living room with walls of glass • Cantilevered viewing deck off the mezzanine for up close ocean views • Gourmet kitchen with top of the line stainless appliances, custom cabinetry and granite counter tops • Granite window sills throughout the home • Spacious guest house including a living room, wet bar, large bedroom, an office/second bedroom, two spacious baths, sleeping loft and two mini lofts • Spectacular ocean and sunset views from most every room in the house • Gracious winding driveway offering ample parking • Large 2 car-garage with workshop • Extensive low-maintenance landscaping offering a profusion of Spring and Summer blooms • Approx. 1 mile of groomed trails • Equipped with a generator • Copper roof • Anchored in bedrock by 42 reinforced concrete piers and framed with steel girders.
2 Fireplaces
Deck
Granite Countertops
Guest House
Patio
Security System
Storage
Gardens
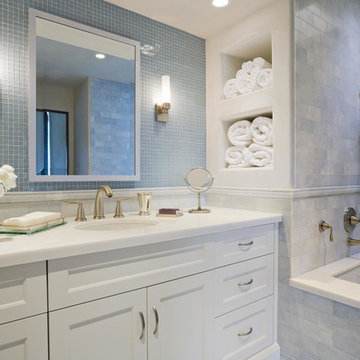
Modelo de cuarto de baño principal tradicional renovado de tamaño medio con armarios estilo shaker, puertas de armario blancas, combinación de ducha y bañera, baldosas y/o azulejos de piedra, lavabo bajoencimera, encimera de acrílico, ducha abierta y baldosas y/o azulejos azules
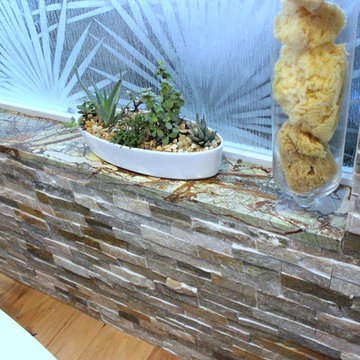
Imagen de cuarto de baño principal tropical grande con armarios con paneles lisos, puertas de armario de madera en tonos medios, bañera exenta, baldosas y/o azulejos de piedra, paredes grises, suelo de madera clara, lavabo sobreencimera, encimera de granito, ducha esquinera, sanitario de dos piezas, baldosas y/o azulejos beige, baldosas y/o azulejos marrones, baldosas y/o azulejos grises y baldosas y/o azulejos multicolor
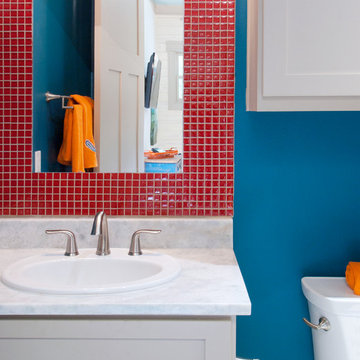
C.J. White Photography
Ejemplo de cuarto de baño de estilo americano con lavabo sobreencimera, encimera de granito, bañera exenta, ducha a ras de suelo, sanitario de dos piezas, baldosas y/o azulejos multicolor, baldosas y/o azulejos de piedra, paredes beige y suelo de travertino
Ejemplo de cuarto de baño de estilo americano con lavabo sobreencimera, encimera de granito, bañera exenta, ducha a ras de suelo, sanitario de dos piezas, baldosas y/o azulejos multicolor, baldosas y/o azulejos de piedra, paredes beige y suelo de travertino
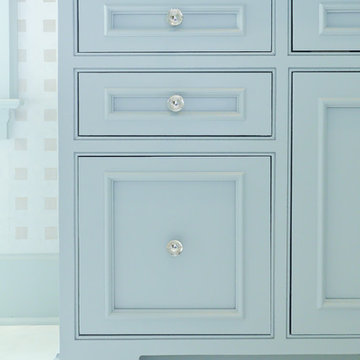
The vanity cabinet is painted a Benjamin Moore color called Ice Mint, and it has a Montclair Danby Marble Countertop with crystal hardware.
Photography: Holloway Productions
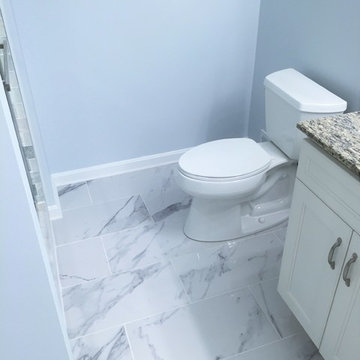
Best Deal Home Improvement
Modelo de cuarto de baño principal moderno de tamaño medio con armarios con paneles con relieve, puertas de armario blancas, ducha empotrada, baldosas y/o azulejos grises, baldosas y/o azulejos de piedra, paredes grises, lavabo bajoencimera, encimera de granito, bañera esquinera, sanitario de una pieza y suelo de mármol
Modelo de cuarto de baño principal moderno de tamaño medio con armarios con paneles con relieve, puertas de armario blancas, ducha empotrada, baldosas y/o azulejos grises, baldosas y/o azulejos de piedra, paredes grises, lavabo bajoencimera, encimera de granito, bañera esquinera, sanitario de una pieza y suelo de mármol
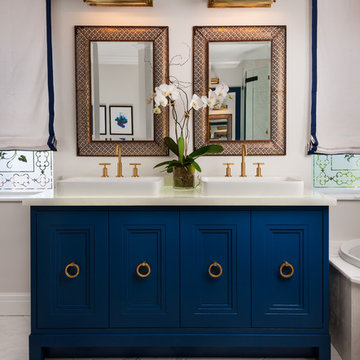
Nickolas Sargent
Ejemplo de cuarto de baño principal tradicional renovado de tamaño medio con lavabo sobreencimera, puertas de armario azules, bañera encastrada, ducha esquinera, baldosas y/o azulejos blancos, baldosas y/o azulejos de piedra, suelo de mármol y armarios con paneles empotrados
Ejemplo de cuarto de baño principal tradicional renovado de tamaño medio con lavabo sobreencimera, puertas de armario azules, bañera encastrada, ducha esquinera, baldosas y/o azulejos blancos, baldosas y/o azulejos de piedra, suelo de mármol y armarios con paneles empotrados
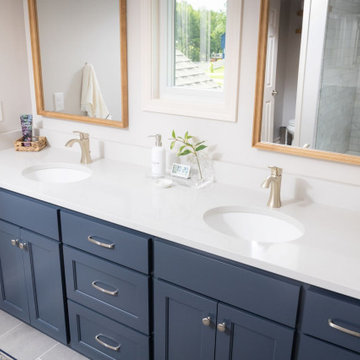
Foto de cuarto de baño principal, doble y a medida actual con armarios estilo shaker, puertas de armario azules, ducha empotrada, baldosas y/o azulejos de piedra, paredes grises, suelo de baldosas de porcelana, lavabo bajoencimera, encimera de cuarzo compacto, suelo gris, ducha con puerta con bisagras, encimeras blancas y cuarto de baño

Pedestal sink with marble floors and shower. #kitchen #design #cabinets #kitchencabinets #kitchendesign #trends #kitchentrends #designtrends #modernkitchen #moderndesign #transitionaldesign #transitionalkitchens #farmhousekitchen #farmhousedesign #scottsdalekitchens #scottsdalecabinets #scottsdaledesign #phoenixkitchen #phoenixdesign #phoenixcabinets
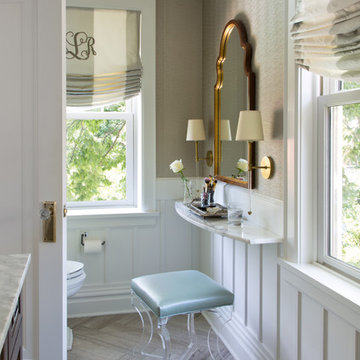
Emily Minton Redfield
Imagen de cuarto de baño tradicional renovado de tamaño medio con puertas de armario de madera en tonos medios, bañera empotrada, combinación de ducha y bañera, sanitario de dos piezas, baldosas y/o azulejos grises, baldosas y/o azulejos de piedra, paredes beige, suelo de mármol, lavabo bajoencimera y encimera de mármol
Imagen de cuarto de baño tradicional renovado de tamaño medio con puertas de armario de madera en tonos medios, bañera empotrada, combinación de ducha y bañera, sanitario de dos piezas, baldosas y/o azulejos grises, baldosas y/o azulejos de piedra, paredes beige, suelo de mármol, lavabo bajoencimera y encimera de mármol
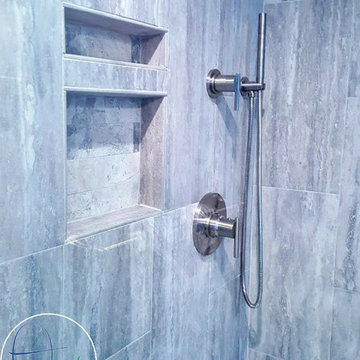
Ejemplo de cuarto de baño principal contemporáneo de tamaño medio con armarios con paneles empotrados, puertas de armario de madera en tonos medios, bañera exenta, ducha esquinera, sanitario de dos piezas, baldosas y/o azulejos grises, baldosas y/o azulejos de piedra, paredes azules, suelo de baldosas de cerámica, lavabo bajoencimera y encimera de cuarcita
484 ideas para cuartos de baño azules con baldosas y/o azulejos de piedra
4